Kids' Room Design Ideas with Decorative Wall Panelling and Wallpaper
Refine by:
Budget
Sort by:Popular Today
101 - 120 of 4,424 photos
Item 1 of 3
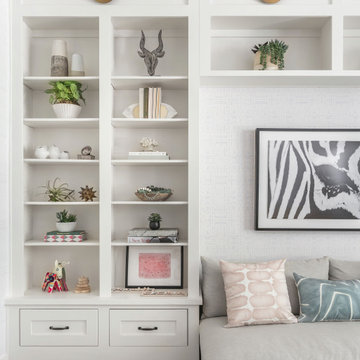
Mid-sized modern toddler room in Austin with dark hardwood floors and wallpaper for girls.
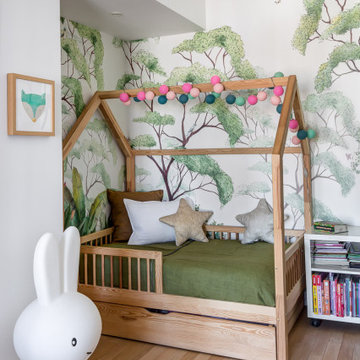
Pour la chambre d'Olivia, nous avons voulu créer un univers coloré et naturel, alors quoi de mieux que d’installer un joli papier peint panoramique..
• Celui-ci est le modèle « Forest » par "Maison Walls" qui crée une immersion totale dans la nature autour du lit cabane et de son alcôve !
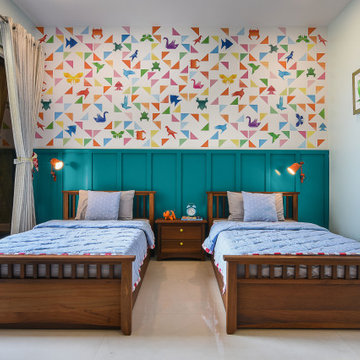
Design ideas for a transitional kids' bedroom in Bengaluru with multi-coloured walls, beige floor, decorative wall panelling and wallpaper.
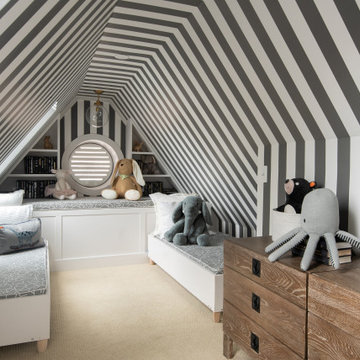
Transitional gender-neutral kids' room in DC Metro with multi-coloured walls, carpet, beige floor, vaulted, wallpaper and wallpaper.
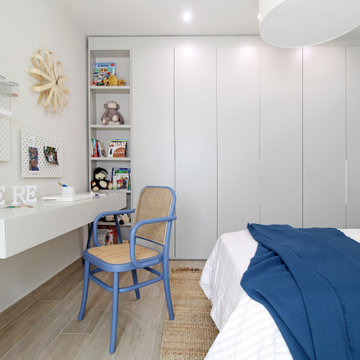
Mid-sized contemporary kids' room in Valencia with wallpaper, white walls, medium hardwood floors and brown floor for boys.
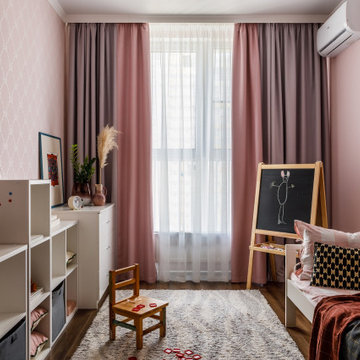
Contemporary kids' bedroom in Other with pink walls, dark hardwood floors, brown floor and wallpaper for kids 4-10 years old and girls.
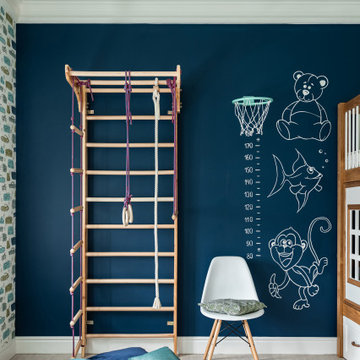
This is an example of a scandinavian kids' room for boys and kids 4-10 years old in Other with blue walls and wallpaper.
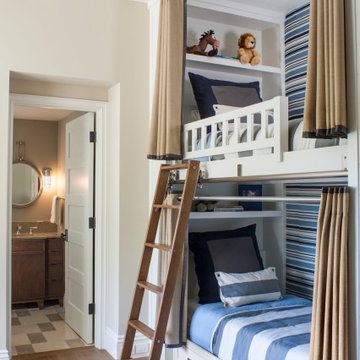
Mid-sized transitional gender-neutral kids' bedroom in Los Angeles with beige walls, medium hardwood floors, brown floor and wallpaper for kids 4-10 years old.
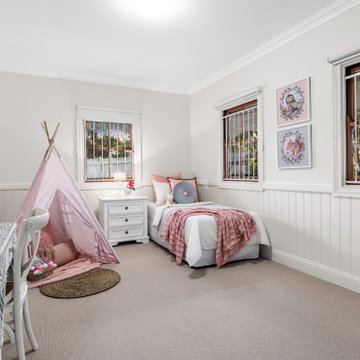
Design ideas for a beach style kids' room in Brisbane with decorative wall panelling.
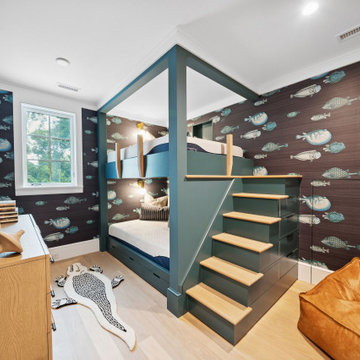
Bunk room featuring fun and playful fish wallpaper in a bold, dark color, custom bunk beds with white oak railing and stair treads, hidden drawer storage under the bed and in the staircase with white oak flooring.
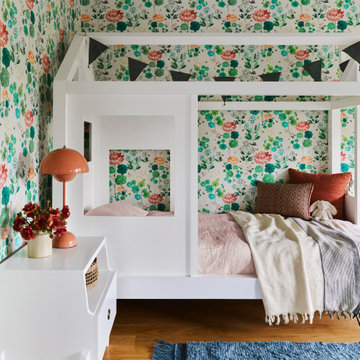
Design ideas for a transitional kids' bedroom for kids 4-10 years old and girls in Los Angeles with multi-coloured walls, medium hardwood floors, brown floor and wallpaper.

Dormitorio juvenil. Muebles modulares a medida para aprovechar todo el espacio. Papeles coordinados para dar un aspecto juvenil con un toque industrial.
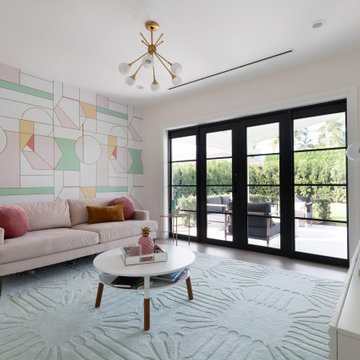
Girls playroom/lounge
Inspiration for a mid-sized contemporary kids' playroom for kids 4-10 years old and girls in Miami with pink walls and wallpaper.
Inspiration for a mid-sized contemporary kids' playroom for kids 4-10 years old and girls in Miami with pink walls and wallpaper.
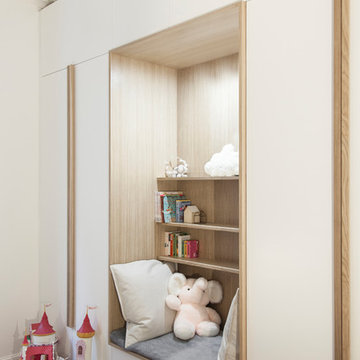
Photo : BCDF Studio
Photo of a mid-sized contemporary gender-neutral kids' bedroom for kids 4-10 years old in Paris with white walls, medium hardwood floors, beige floor and wallpaper.
Photo of a mid-sized contemporary gender-neutral kids' bedroom for kids 4-10 years old in Paris with white walls, medium hardwood floors, beige floor and wallpaper.
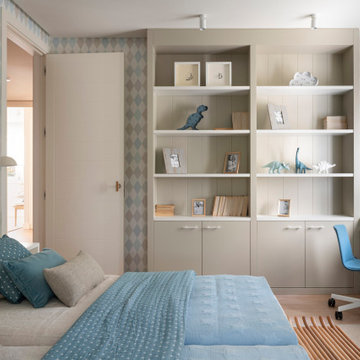
Mid-sized transitional gender-neutral kids' room in Bilbao with blue walls, light hardwood floors and wallpaper.

Photo of a mid-sized industrial gender-neutral kids' study room for kids 4-10 years old in Moscow with white walls, carpet, grey floor and wallpaper.
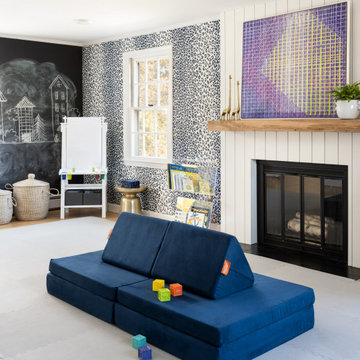
Contemporary gender-neutral kids' playroom in Providence with medium hardwood floors and wallpaper.
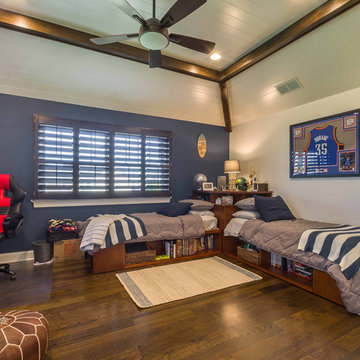
This 1990s brick home had decent square footage and a massive front yard, but no way to enjoy it. Each room needed an update, so the entire house was renovated and remodeled, and an addition was put on over the existing garage to create a symmetrical front. The old brown brick was painted a distressed white.
The 500sf 2nd floor addition includes 2 new bedrooms for their teen children, and the 12'x30' front porch lanai with standing seam metal roof is a nod to the homeowners' love for the Islands. Each room is beautifully appointed with large windows, wood floors, white walls, white bead board ceilings, glass doors and knobs, and interior wood details reminiscent of Hawaiian plantation architecture.
The kitchen was remodeled to increase width and flow, and a new laundry / mudroom was added in the back of the existing garage. The master bath was completely remodeled. Every room is filled with books, and shelves, many made by the homeowner.
Project photography by Kmiecik Imagery.

A little girls dream bedroom adorned with floral wallpaper and board and batten wall. Stunning sputnik light brightens up this room. Beautiful one pane black windows are set in the feature wall.
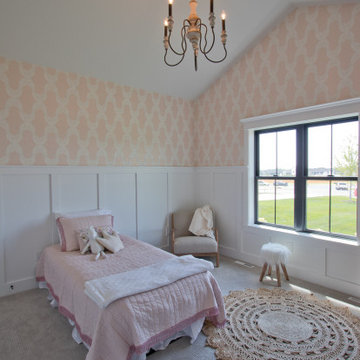
Textured Carpet from Mohawk: Natural Intuition - Sculpted Gray
Design ideas for a large kids' bedroom for kids 4-10 years old and girls in Other with carpet, grey floor, vaulted and decorative wall panelling.
Design ideas for a large kids' bedroom for kids 4-10 years old and girls in Other with carpet, grey floor, vaulted and decorative wall panelling.
Kids' Room Design Ideas with Decorative Wall Panelling and Wallpaper
6