Kids' Room Design Ideas with Light Hardwood Floors and Brown Floor
Refine by:
Budget
Sort by:Popular Today
21 - 40 of 1,630 photos
Item 1 of 3

This is an example of a mid-sized beach style gender-neutral kids' bedroom in Angers with white walls, light hardwood floors, brown floor, exposed beam and planked wall panelling.
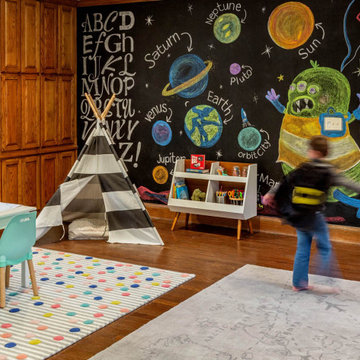
Who says grownups have all the fun? Our client wanted to design a special environment for their children to play, learn, and unwind. Kids can have cute rooms too!
These mini astronauts are big into space… so we upgraded an existing large, open area to let them zoom from one activity to the next. The parents wanted to keep the wood floors and cabinetry. We repainted the walls in a spa green (to calm those little aliens) and gave the ceiling a fresh coat of white paint. We also brought in playful rugs and furniture to add color and function. The window seats received new cushions and pillows which tied the space together. The teepee and art are just added fun points in matching black and white!
Of course, the adults need love too. Mom received a new craft space which is across the playroom. We added white shutters and white walls & trim with a fun pop of pink on the ceiling. The rug is a graphic floral in hues of the spa green (shown in the playroom) with navy and pink (like the ceiling). We added simple white furniture for scrapbooking and crafts with a hit of graphic blue art to complete the space.
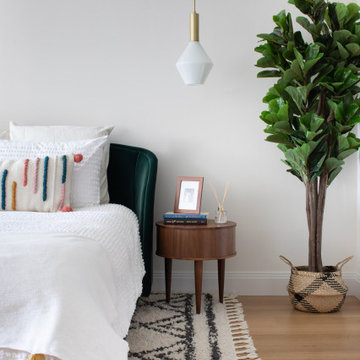
Photo of a mid-sized transitional kids' room in New York with white walls, light hardwood floors and brown floor.
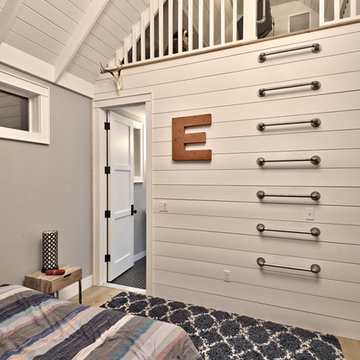
Architect: Tim Brown Architecture. Photographer: Casey Fry
This is an example of a large country kids' room for boys in Austin with grey walls, light hardwood floors and brown floor.
This is an example of a large country kids' room for boys in Austin with grey walls, light hardwood floors and brown floor.
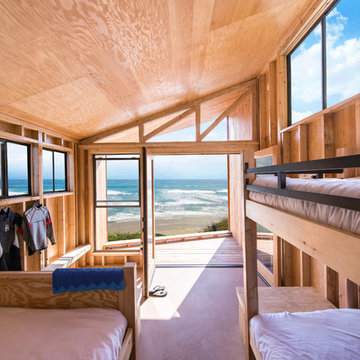
Paul Vu Photographer
www.paulvuphotographer.com
This is an example of a mid-sized beach style gender-neutral kids' room in Orange County with brown walls, light hardwood floors and brown floor.
This is an example of a mid-sized beach style gender-neutral kids' room in Orange County with brown walls, light hardwood floors and brown floor.
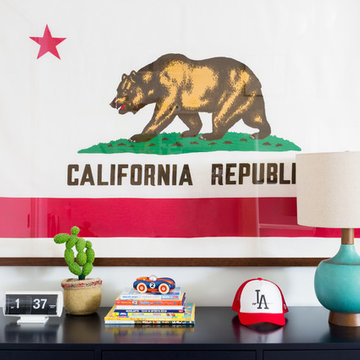
Amy Bartlam
This is an example of a mid-sized contemporary gender-neutral kids' bedroom for kids 4-10 years old in Los Angeles with white walls, light hardwood floors and brown floor.
This is an example of a mid-sized contemporary gender-neutral kids' bedroom for kids 4-10 years old in Los Angeles with white walls, light hardwood floors and brown floor.

Here's a charming built-in reading nook with built-in shelves and custom lower cabinet drawers underneath the bench. Shiplap covered walls and ceiling with recessed light fixture and sconce lights for an ideal reading and relaxing space.
Photo by Molly Rose Photography
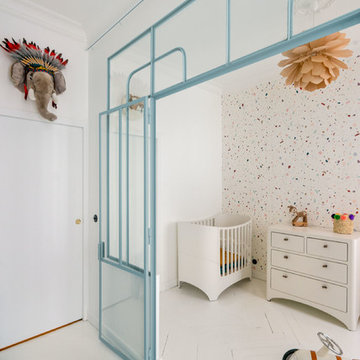
Thomas Leclerc
Photo of a small scandinavian kids' room for boys in Paris with white walls, light hardwood floors and brown floor.
Photo of a small scandinavian kids' room for boys in Paris with white walls, light hardwood floors and brown floor.
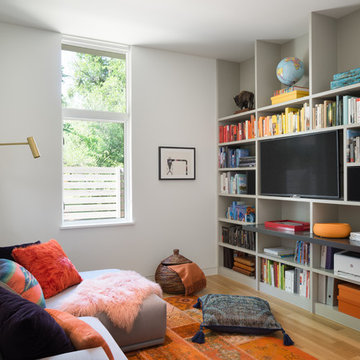
Intimate tv/study room.
Photo by Whit Preston
Contemporary gender-neutral teen room in Austin with white walls, light hardwood floors and brown floor.
Contemporary gender-neutral teen room in Austin with white walls, light hardwood floors and brown floor.
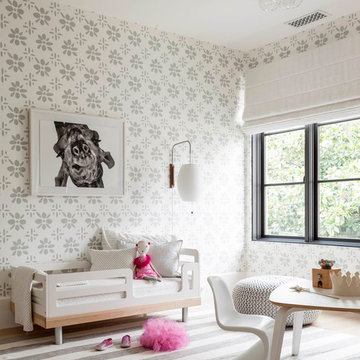
Mid-sized transitional kids' room in Dallas with multi-coloured walls, light hardwood floors and brown floor for girls.
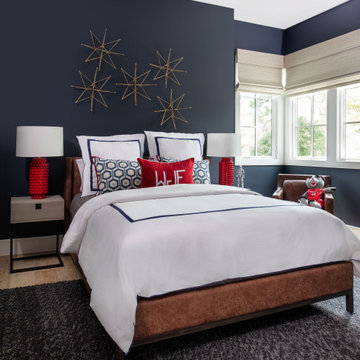
This is an example of a large transitional kids' bedroom for kids 4-10 years old and boys in Houston with blue walls, light hardwood floors and brown floor.
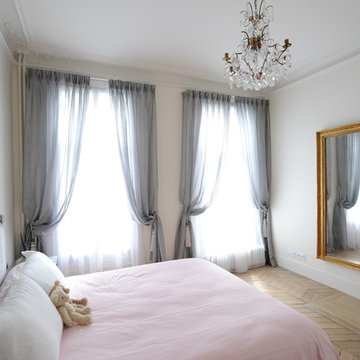
Christophe Drain
Photo of a mid-sized transitional kids' room for girls in Paris with white walls, light hardwood floors and brown floor.
Photo of a mid-sized transitional kids' room for girls in Paris with white walls, light hardwood floors and brown floor.
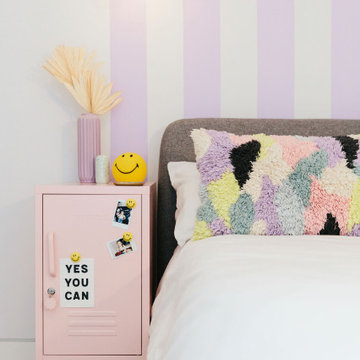
This modern tween bedroom looks a lot taller than it is thanks to the stripped purple paint with the purple ceiling creating a cosy and completely cohesive feel.
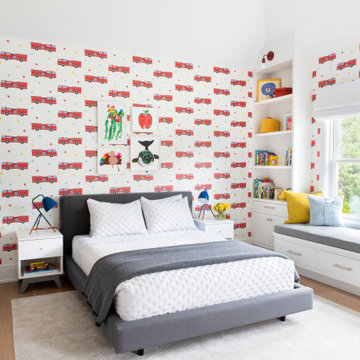
Advisement + Design - Construction advisement, custom millwork & custom furniture design, interior design & art curation by Chango & Co.
Inspiration for a mid-sized transitional kids' playroom for kids 4-10 years old and boys in New York with multi-coloured walls, light hardwood floors, brown floor, timber and wallpaper.
Inspiration for a mid-sized transitional kids' playroom for kids 4-10 years old and boys in New York with multi-coloured walls, light hardwood floors, brown floor, timber and wallpaper.
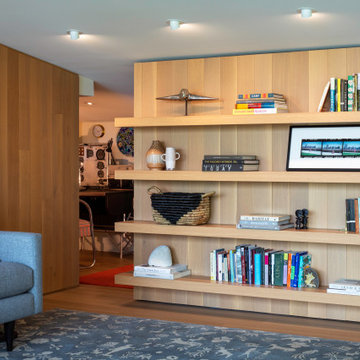
Modern, custom floating shelves in rift-sawn white oak disguise a hidden room in the second floor loft. When pulled, the shelves slide open to reveal a hidden aviators nook and play space.
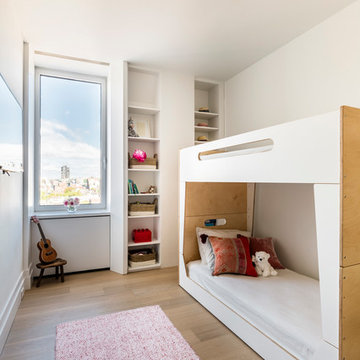
This is an example of a contemporary gender-neutral kids' bedroom in New York with white walls, light hardwood floors and brown floor.
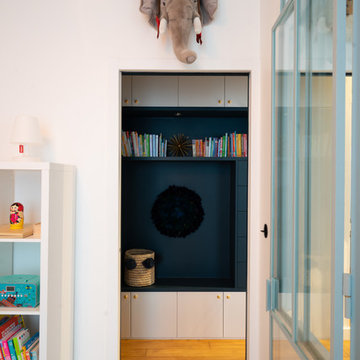
Thomas Leclerc
Small scandinavian kids' room in Paris with white walls, light hardwood floors and brown floor for girls.
Small scandinavian kids' room in Paris with white walls, light hardwood floors and brown floor for girls.
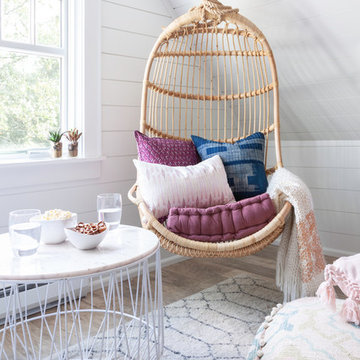
Toni Deis Photography
This is an example of a transitional teen room for girls in New York with white walls, light hardwood floors, brown floor and planked wall panelling.
This is an example of a transitional teen room for girls in New York with white walls, light hardwood floors, brown floor and planked wall panelling.
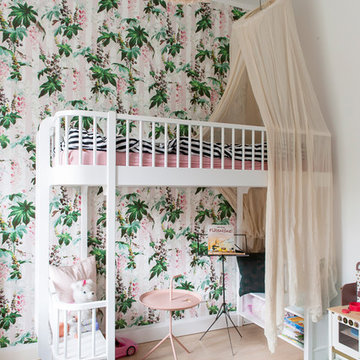
Foto: Simone Augustin Photography © 2017 Houzz
Bett: Oliver Furniture; Lampe: Eos, Vita Copenhagen; Tapete: House of Hackney; Teppich: Hem; Fliegennetz: Manufactum
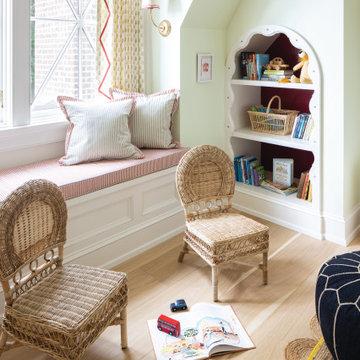
The 2021 Southern Living Idea House is inspiring on multiple levels. Dubbed the “forever home,” the concept was to design for all stages of life, with thoughtful spaces that meet the ever-evolving needs of families today.
Marvin products were chosen for this project to maximize the use of natural light, allow airflow from outdoors to indoors, and provide expansive views that overlook the Ohio River.
Kids' Room Design Ideas with Light Hardwood Floors and Brown Floor
2