Kids' Room Design Ideas with Light Hardwood Floors and Brown Floor
Refine by:
Budget
Sort by:Popular Today
41 - 60 of 1,630 photos
Item 1 of 3
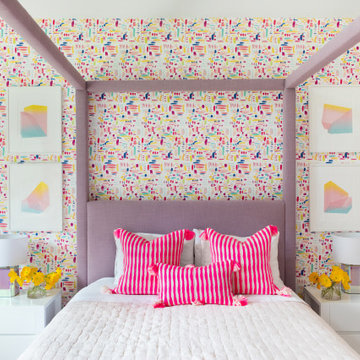
Advisement + Design - Construction advisement, custom millwork & custom furniture design, interior design & art curation by Chango & Co.
Design ideas for a mid-sized transitional kids' playroom for kids 4-10 years old and girls in New York with multi-coloured walls, light hardwood floors, brown floor, timber and wallpaper.
Design ideas for a mid-sized transitional kids' playroom for kids 4-10 years old and girls in New York with multi-coloured walls, light hardwood floors, brown floor, timber and wallpaper.
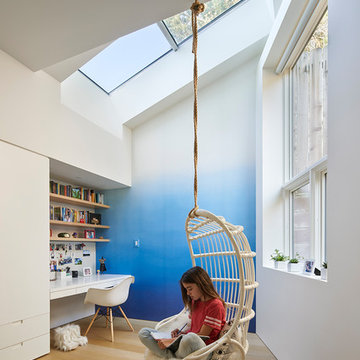
bruce damonte
Design ideas for a contemporary kids' room in San Francisco with blue walls, light hardwood floors and brown floor.
Design ideas for a contemporary kids' room in San Francisco with blue walls, light hardwood floors and brown floor.
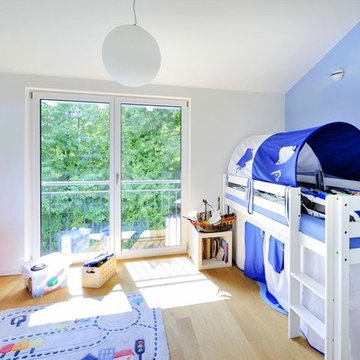
Neuplanung Inneneinrichtung Wohnhaus bei München
This is an example of a mid-sized contemporary kids' bedroom for kids 4-10 years old and boys in Munich with white walls, light hardwood floors and brown floor.
This is an example of a mid-sized contemporary kids' bedroom for kids 4-10 years old and boys in Munich with white walls, light hardwood floors and brown floor.
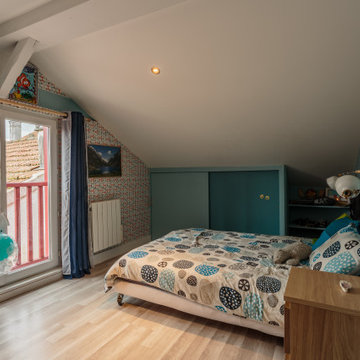
Design ideas for a kids' room for boys in Bordeaux with blue walls, light hardwood floors and brown floor.
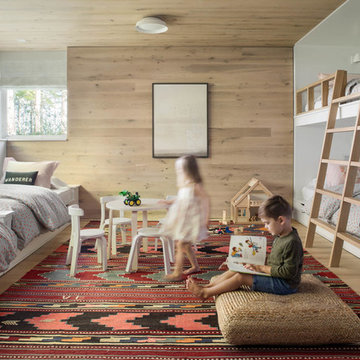
Photo By: Trent Bell
Photo of a contemporary kids' bedroom in Boston with brown walls, light hardwood floors and brown floor.
Photo of a contemporary kids' bedroom in Boston with brown walls, light hardwood floors and brown floor.
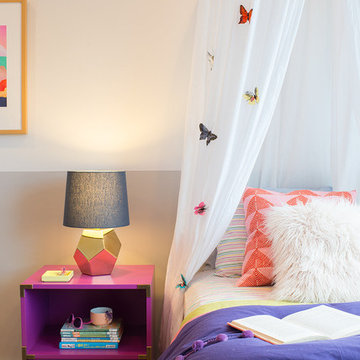
Sarah Hebenstreit, Modern Kids Co
Design ideas for a mid-sized contemporary kids' bedroom for girls in San Francisco with white walls, light hardwood floors and brown floor.
Design ideas for a mid-sized contemporary kids' bedroom for girls in San Francisco with white walls, light hardwood floors and brown floor.
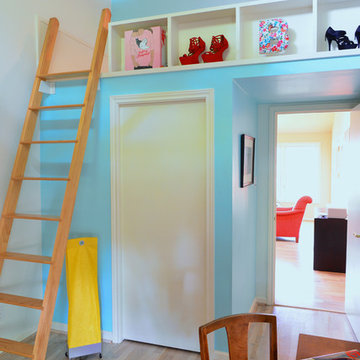
Michael Hunter, photographer
Graham Construction
Inspiration for a mid-sized eclectic kids' room for girls in New York with blue walls, light hardwood floors and brown floor.
Inspiration for a mid-sized eclectic kids' room for girls in New York with blue walls, light hardwood floors and brown floor.
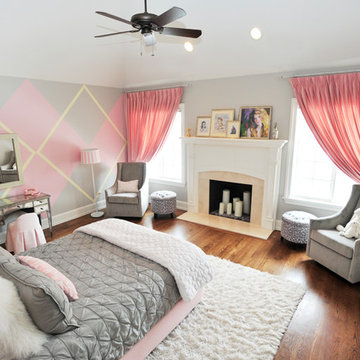
Photo of a mid-sized traditional kids' room for girls in Chicago with grey walls, light hardwood floors and brown floor.

Photo of a large transitional kids' room for girls in Chicago with white walls, light hardwood floors, brown floor, vaulted and panelled walls.
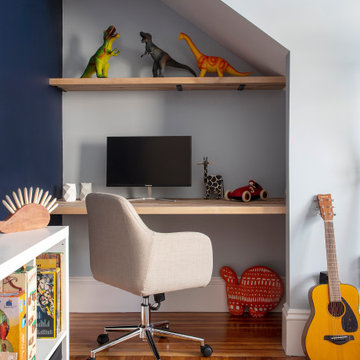
Built in Kid's desk
Small transitional kids' bedroom in Boston with blue walls, light hardwood floors and brown floor for kids 4-10 years old and boys.
Small transitional kids' bedroom in Boston with blue walls, light hardwood floors and brown floor for kids 4-10 years old and boys.
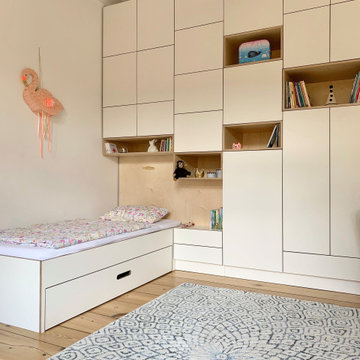
In dem lichtdurchfluteten Kinderzimmer haben wir eine komplette Multiplex-Schrankwand mit integriertem Kinderbett und Schreibtisch geplant. In dem recht kleinen Raum haben wir dadurch extrem viel Stauraum geschaffen. Die Breite des Bettes lässt sich für die Teenagerzeit anpassen.
In den Regalböden integrierte dimmbare Lichtleisten sorgen für perfekte Lichtverhältnisse beim Hausaufgaben machen oder beim lesen im Bett. Mit einer kleinen Sitzbank lassen wir das Möbel auslaufen, das sich so perfekt in den Raum geschmiegt hat. Fehlte nur noch ein schöner Kinderteppich und der Raum war perfekt.
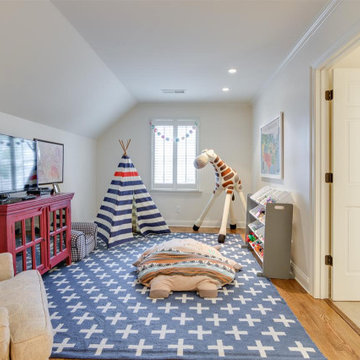
This is an example of a mid-sized contemporary gender-neutral kids' playroom for kids 4-10 years old in Other with beige walls, light hardwood floors and brown floor.
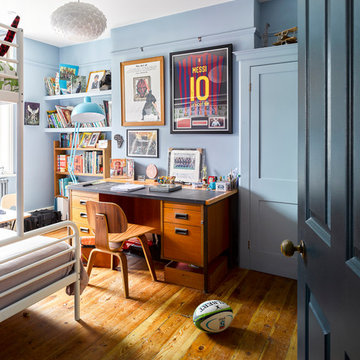
Siobhan Doran
Photo of a mid-sized transitional kids' study room for kids 4-10 years old and boys in London with blue walls, light hardwood floors and brown floor.
Photo of a mid-sized transitional kids' study room for kids 4-10 years old and boys in London with blue walls, light hardwood floors and brown floor.
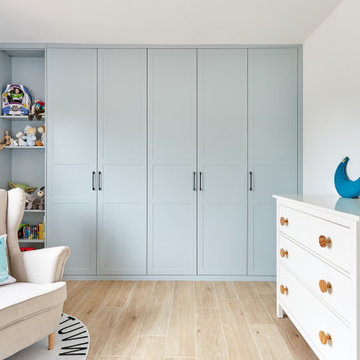
Design ideas for a large transitional kids' room for boys in Madrid with white walls, light hardwood floors and brown floor.
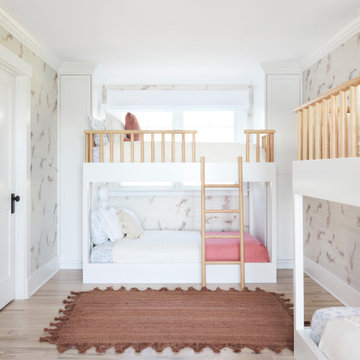
Interior Design, Custom Furniture Design & Art Curation by Chango & Co.
Construction by G. B. Construction and Development, Inc.
Photography by Jonathan Pilkington
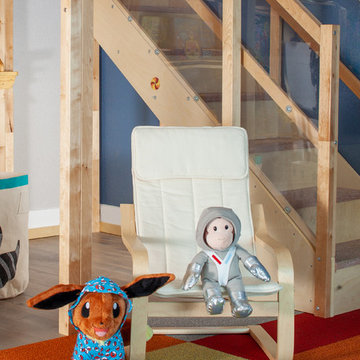
Our clients wanted to make the most of space so we gutted the home and rebuilt the inside to create a functional and kid-friendly home with timeless style.
Our clients’ vision was clear: They wanted a warm and timeless design that was easy to clean and maintain with two-active boys.
“It’s not unusual for our friends and family to drop past unannounced any day of the week. And we love it!” They told us during our initial Design Therapy Sesh.
We knew immediately what she meant - we have an open-door policy with our families, too! Which was why we consciously created living spaces that were open, inviting and welcoming.
Now, the only problem our clients would have would be convincing their guests to leave!
Our clients also enjoy coffee and tea so we created a separate coffee nook to help them kick start their day.
Photography: Helynn Ospina
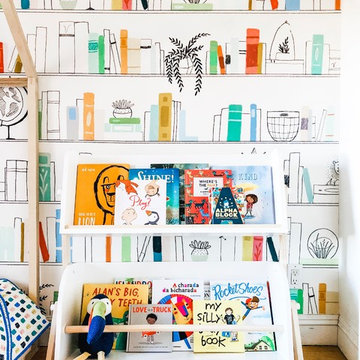
Photo Credits: Michelle Cadari & Erin Coren
Small scandinavian kids' bedroom in New York with multi-coloured walls, light hardwood floors and brown floor for kids 4-10 years old and boys.
Small scandinavian kids' bedroom in New York with multi-coloured walls, light hardwood floors and brown floor for kids 4-10 years old and boys.
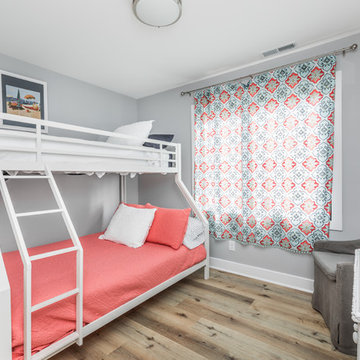
Bunk Bed
Beach style kids' bedroom in Indianapolis with grey walls, light hardwood floors and brown floor for kids 4-10 years old and girls.
Beach style kids' bedroom in Indianapolis with grey walls, light hardwood floors and brown floor for kids 4-10 years old and girls.

Initialement configuré avec 4 chambres, deux salles de bain & un espace de vie relativement cloisonné, la disposition de cet appartement dans son état existant convenait plutôt bien aux nouveaux propriétaires.
Cependant, les espaces impartis de la chambre parentale, sa salle de bain ainsi que la cuisine ne présentaient pas les volumes souhaités, avec notamment un grand dégagement de presque 4m2 de surface perdue.
L’équipe d’Ameo Concept est donc intervenue sur plusieurs points : une optimisation complète de la suite parentale avec la création d’une grande salle d’eau attenante & d’un double dressing, le tout dissimulé derrière une porte « secrète » intégrée dans la bibliothèque du salon ; une ouverture partielle de la cuisine sur l’espace de vie, dont les agencements menuisés ont été réalisés sur mesure ; trois chambres enfants avec une identité propre pour chacune d’entre elles, une salle de bain fonctionnelle, un espace bureau compact et organisé sans oublier de nombreux rangements invisibles dans les circulations.
L’ensemble des matériaux utilisés pour cette rénovation ont été sélectionnés avec le plus grand soin : parquet en point de Hongrie, plans de travail & vasque en pierre naturelle, peintures Farrow & Ball et appareillages électriques en laiton Modelec, sans oublier la tapisserie sur mesure avec la réalisation, notamment, d’une tête de lit magistrale en tissu Pierre Frey dans la chambre parentale & l’intégration de papiers peints Ananbo.
Un projet haut de gamme où le souci du détail fut le maitre mot !
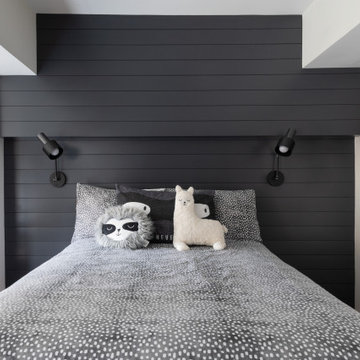
Small transitional kids' room in New York with grey walls, light hardwood floors, brown floor and planked wall panelling.
Kids' Room Design Ideas with Light Hardwood Floors and Brown Floor
3