Kids' Room Design Ideas with Wallpaper and Timber
Refine by:
Budget
Sort by:Popular Today
21 - 40 of 886 photos
Item 1 of 3
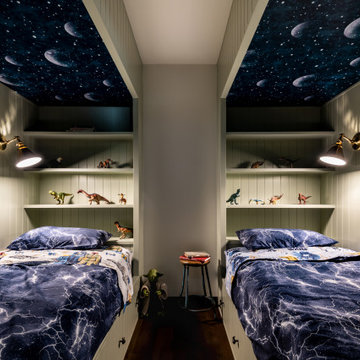
The children’s room feels like a cozy bunker with a relaxing and adventurous space theme and light-up galaxy sky.
Design ideas for a mid-sized transitional kids' bedroom in Seattle with multi-coloured walls, dark hardwood floors, brown floor and wallpaper.
Design ideas for a mid-sized transitional kids' bedroom in Seattle with multi-coloured walls, dark hardwood floors, brown floor and wallpaper.

Here's a charming built-in reading nook with built-in shelves and custom lower cabinet drawers underneath the bench. Shiplap covered walls and ceiling with recessed light fixture and sconce lights for an ideal reading and relaxing space.
Photo by Molly Rose Photography
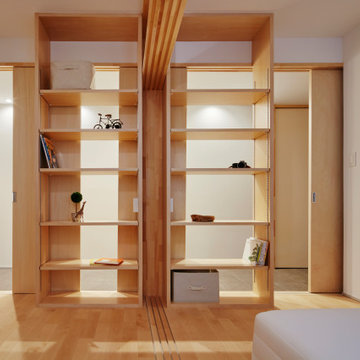
築18年のマンション住戸を改修し、寝室と廊下の間に10枚の連続引戸を挿入した。引戸は周辺環境との繋がり方の調整弁となり、廊下まで自然採光したり、子供の成長や気分に応じた使い方ができる。また、リビングにはガラス引戸で在宅ワークスペースを設置し、家族の様子を見守りながら引戸の開閉で音の繋がり方を調節できる。限られた空間でも、そこで過ごす人々が様々な距離感を選択できる、繋がりつつ離れられる家である。(写真撮影:Forward Stroke Inc.)
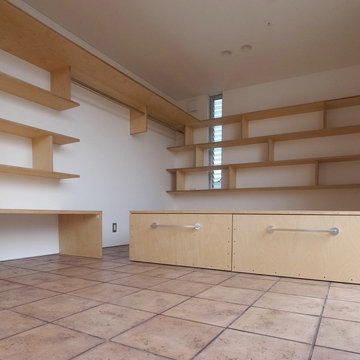
三階の洋室。
床はテラコッタ。
ベットと棚はエコバーチ積層合板。
Small kids' room in Osaka with white walls, terra-cotta floors, brown floor, wallpaper and planked wall panelling for girls.
Small kids' room in Osaka with white walls, terra-cotta floors, brown floor, wallpaper and planked wall panelling for girls.
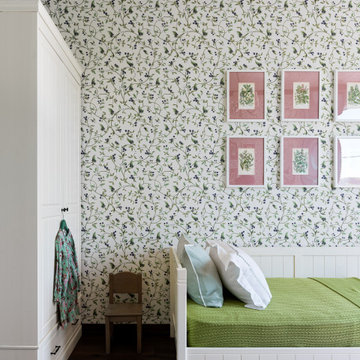
Особое внимание в интерьере уделили искусству, в доме много картин.
Спальню девочек украшают винтажные ботанические иллюстрации в необычной развеске.
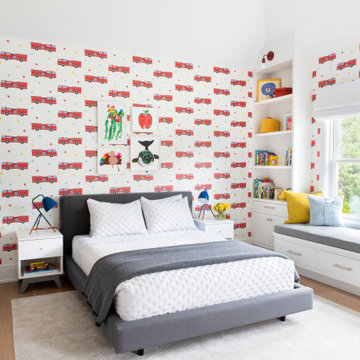
Advisement + Design - Construction advisement, custom millwork & custom furniture design, interior design & art curation by Chango & Co.
Inspiration for a mid-sized transitional kids' playroom for kids 4-10 years old and boys in New York with multi-coloured walls, light hardwood floors, brown floor, timber and wallpaper.
Inspiration for a mid-sized transitional kids' playroom for kids 4-10 years old and boys in New York with multi-coloured walls, light hardwood floors, brown floor, timber and wallpaper.
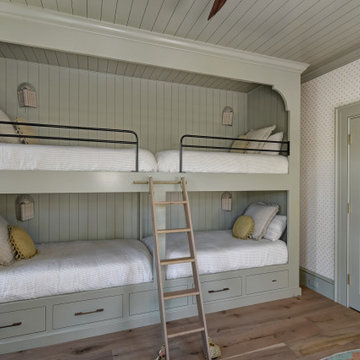
Transitional gender-neutral kids' bedroom in Charleston with grey walls, medium hardwood floors, brown floor, timber, panelled walls and wallpaper for kids 4-10 years old.
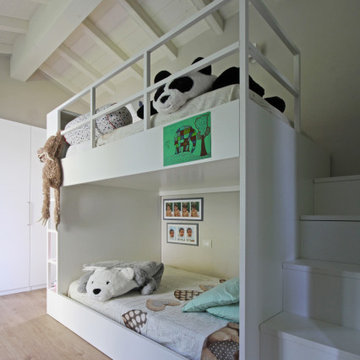
Design ideas for a country kids' bedroom in Milan with grey walls, light hardwood floors, beige floor, exposed beam, timber and vaulted.
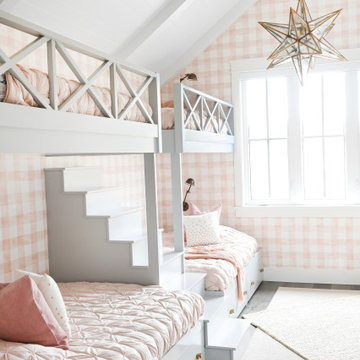
Country kids' bedroom in Vancouver with pink walls, timber, exposed beam, vaulted, wallpaper, medium hardwood floors and brown floor for girls.
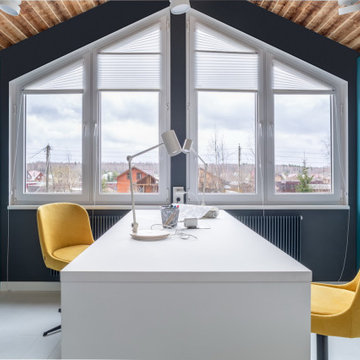
Photo of a contemporary gender-neutral kids' study room in Moscow with blue walls, painted wood floors, white floor, timber and wood walls.
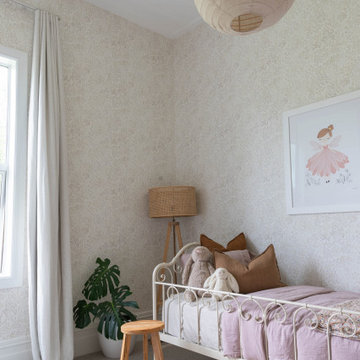
Get ready to be transported into a magical world of wonder! The wallpaper in this girl's room features a subtle floral pattern with a touch of gold, adding an element of elegance and sophistication. And with the room's high 3-meter stud, the space feels grand and luxurious.
The custom wardrobes are a true masterpiece, with open shelves clad in a timber look that add a warm and inviting feel to the room. The tonal colour palette creates a sense of harmony and balance that exudes a calm and relaxing vibe, perfect for a little lady to unwind after a long day.
The metal French style bed is an enchanting piece of furniture that gives the room a whimsical and feminine touch. Overall, this dreamy and enchanting space is fit for a little princess to call her own. Who wouldn't want to spend all day in a room as beautiful as this?
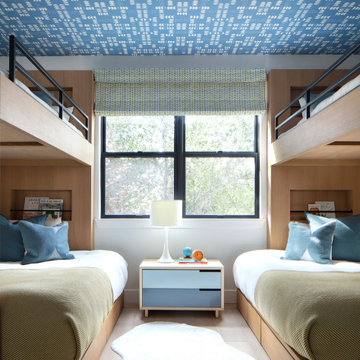
We maximized sleeping accommodations in the bunk room with two sets of custom twin over full bunk beds fabricated locally from FSC certified wood. Playful geometric wallpaper on the ceiling adds an unexpected twist.
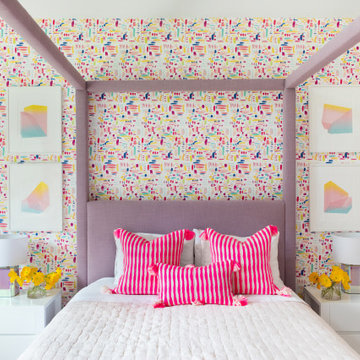
Advisement + Design - Construction advisement, custom millwork & custom furniture design, interior design & art curation by Chango & Co.
Design ideas for a mid-sized transitional kids' playroom for kids 4-10 years old and girls in New York with multi-coloured walls, light hardwood floors, brown floor, timber and wallpaper.
Design ideas for a mid-sized transitional kids' playroom for kids 4-10 years old and girls in New York with multi-coloured walls, light hardwood floors, brown floor, timber and wallpaper.
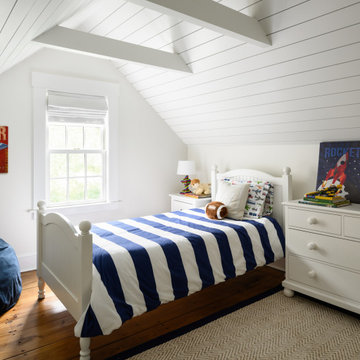
One of oldest houses we’ve had the pleasure to work on, this 1850 farmhouse needed some interior renovations after a water leak on the second floor. Not only did the water damage impact the two bedrooms on the second floor, but also the first floor guest room. After the homeowner shared his vision with us, we got to work bringing it to reality. What resulted are three unique spaces, designed and crafted with timeless appreciation.
For the first floor guest room, we added custom moldings to create a feature wall. As well as a built in desk with shelving in a corner of the room that would have otherwise been wasted space. For the second floor kid’s bedrooms, we added shiplap to the slanted ceilings. Painting the ceiling white brings a modern feel to an old space.
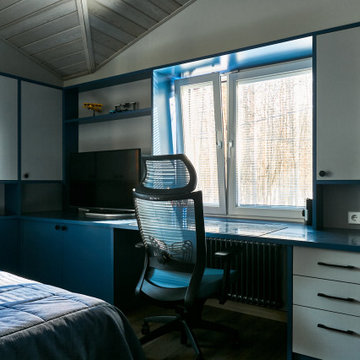
Large contemporary kids' room in Moscow with grey walls, medium hardwood floors, exposed beam, timber and wood for boys.
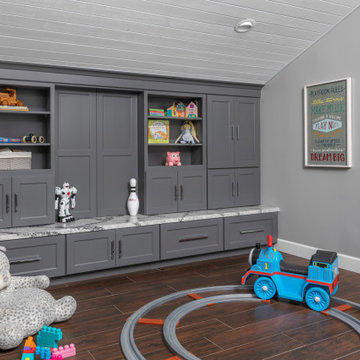
This is an example of a beach style gender-neutral kids' playroom for kids 4-10 years old in Los Angeles with grey walls, brown floor, timber and vaulted.
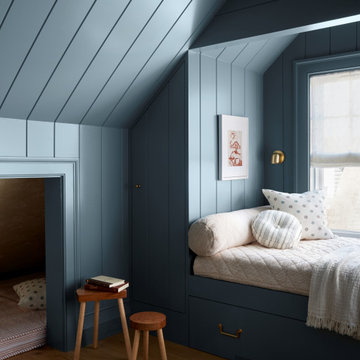
The connection to the surrounding ocean and dunes is evident in every room of this elegant beachfront home. By strategically pulling the home in from the corner, the architect not only creates an inviting entry court but also enables the three-story home to maintain a modest scale on the streetscape. Swooping eave lines create an elegant stepping down of forms while showcasing the beauty of the cedar roofing and siding materials.
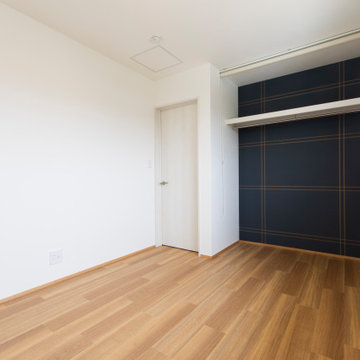
お施主様、コーディネーターこだわりのチェックのクロス。
Scandinavian toddler room in Other with white walls, vinyl floors, brown floor, wallpaper and wallpaper for girls.
Scandinavian toddler room in Other with white walls, vinyl floors, brown floor, wallpaper and wallpaper for girls.
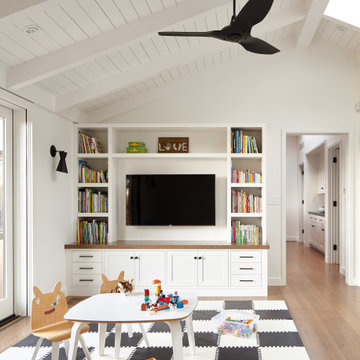
2020 NARI National and Regional Winner for "Residential Interiors over $500K".
Complete Renovation
Build: EBCON Corporation
Photography: Agnieszka Jakubowicz
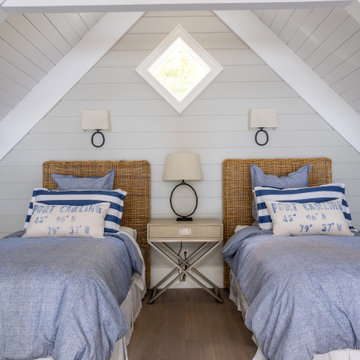
Design ideas for a beach style kids' room in Toronto with grey walls, medium hardwood floors, brown floor, exposed beam, timber, vaulted and planked wall panelling.
Kids' Room Design Ideas with Wallpaper and Timber
2