Kids' Room Design Ideas with Wallpaper and Timber
Refine by:
Budget
Sort by:Popular Today
61 - 80 of 886 photos
Item 1 of 3

This playroom/study space is full fun patterns and pastel colors at every turn. A Missoni Home rug grounds the space, and a crisp white built-in provides display, storage as well as a workspace area for the homeowner.
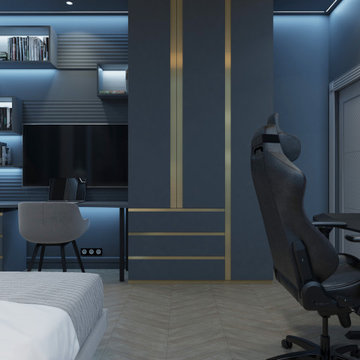
Детская комната в современном стиле. В комнате встроена дополнительная световая группа подсветки для детей. Имеется возможность управлять подсветкой с пульта, так же изменение темы света под музыку.
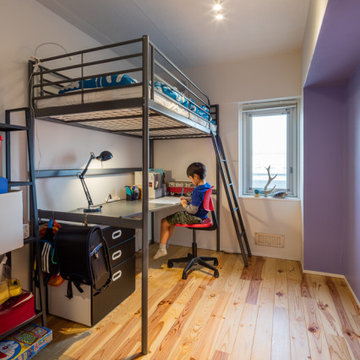
Inspiration for a small modern kids' study room for kids 4-10 years old and boys in Yokohama with white walls, medium hardwood floors, beige floor, timber and planked wall panelling.
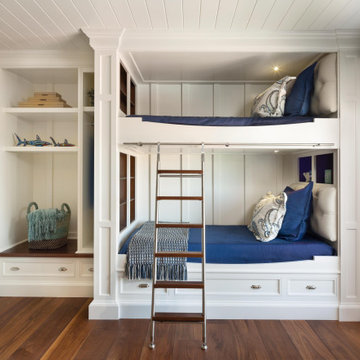
Photo of a mid-sized beach style gender-neutral kids' bedroom for kids 4-10 years old in Miami with medium hardwood floors, brown floor, white walls and timber.
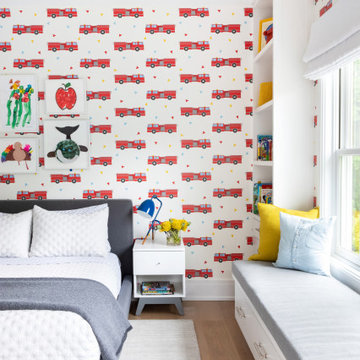
Advisement + Design - Construction advisement, custom millwork & custom furniture design, interior design & art curation by Chango & Co.
Mid-sized transitional kids' playroom in New York with multi-coloured walls, light hardwood floors, brown floor, timber and wallpaper for kids 4-10 years old and boys.
Mid-sized transitional kids' playroom in New York with multi-coloured walls, light hardwood floors, brown floor, timber and wallpaper for kids 4-10 years old and boys.
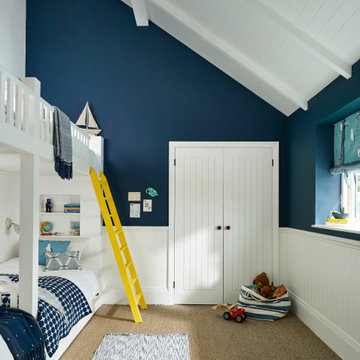
Childrens Bedroom Designed & Styled for Sanderson paint. Photography by Andy Gore.
This is an example of a beach style gender-neutral kids' bedroom for kids 4-10 years old in Other with blue walls, carpet, brown floor, timber, vaulted and decorative wall panelling.
This is an example of a beach style gender-neutral kids' bedroom for kids 4-10 years old in Other with blue walls, carpet, brown floor, timber, vaulted and decorative wall panelling.
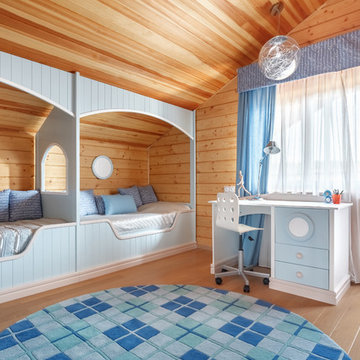
Автор проекта Шикина Ирина
Фото Данилкин Алексей
Design ideas for an eclectic kids' bedroom for boys in Moscow with brown walls, medium hardwood floors, brown floor, timber and wood walls.
Design ideas for an eclectic kids' bedroom for boys in Moscow with brown walls, medium hardwood floors, brown floor, timber and wood walls.
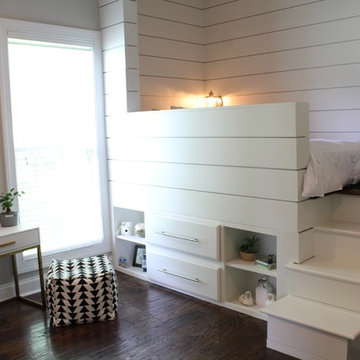
Carlos home improvement
Inspiration for a mid-sized traditional gender-neutral kids' bedroom for kids 4-10 years old in Nashville with white walls, carpet, beige floor, timber and wood walls.
Inspiration for a mid-sized traditional gender-neutral kids' bedroom for kids 4-10 years old in Nashville with white walls, carpet, beige floor, timber and wood walls.
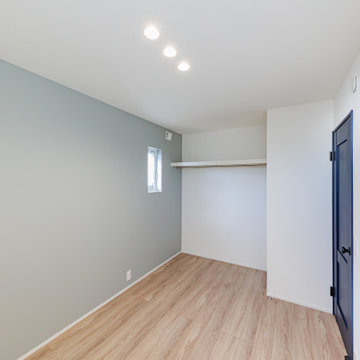
お子様の成長に合わせ、1つのお部屋として使うことも仕切りをつけて2つのお部屋として使うことも可能に。
扉は2つ設けることでレイアウトを変更したい時に気軽にお部屋の変更ができる。
Photo of a mid-sized modern kids' room in Kobe with grey walls, light hardwood floors, beige floor, wallpaper and wallpaper.
Photo of a mid-sized modern kids' room in Kobe with grey walls, light hardwood floors, beige floor, wallpaper and wallpaper.
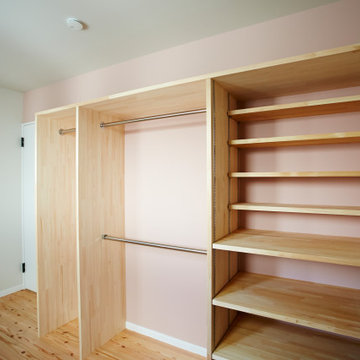
造作家具のある子供部屋。家全体の色彩計画から女の子も子供部屋にピンクを。
床は身体に優しい無垢材(杉)
Kids' room in Osaka with grey walls, medium hardwood floors, brown floor, wallpaper and wallpaper for girls.
Kids' room in Osaka with grey walls, medium hardwood floors, brown floor, wallpaper and wallpaper for girls.

A teen hangout destination with a comfortable boho vibe. Brought together by Anthropologie Rose Petals Wallpaper, Serena and Lilly hanging chair, Cristol flush mount by Circa Lighting and a mix of custom and retail pillows. Design by Two Hands Interiors. See the rest of this cozy attic hangout space on our website. #tweenroom #teenroom
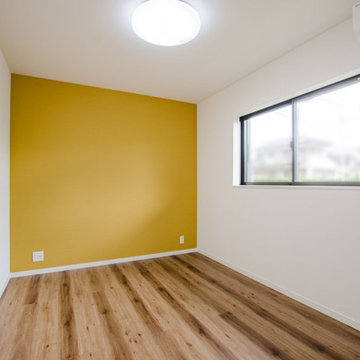
洋室は、息子さんが大きくなったらこども部屋として使えます。マスタードイエローのアクセントクロスがポップ。
Photo of a scandinavian kids' study room for kids 4-10 years old and boys with yellow walls, medium hardwood floors, brown floor, wallpaper and wallpaper.
Photo of a scandinavian kids' study room for kids 4-10 years old and boys with yellow walls, medium hardwood floors, brown floor, wallpaper and wallpaper.

Inspiration for a beach style gender-neutral kids' room in San Diego with beige walls, light hardwood floors, timber and planked wall panelling.
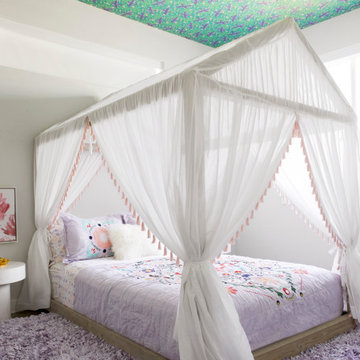
This is an example of a contemporary kids' room for girls in Dallas with white walls, dark hardwood floors, brown floor and wallpaper.

Bunk bedroom featuring custom built-in bunk beds with white oak stair treads painted railing, niches with outlets and lighting, custom drapery and decorative lighting
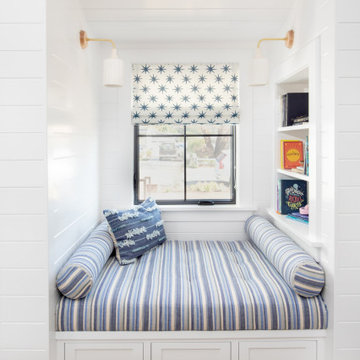
Here's a charming built-in reading nook with built-in shelves and custom lower cabinet drawers underneath the bench. Shiplap covered walls and ceiling with recessed light fixture and sconce lights for an ideal reading and relaxing space.
Photo by Molly Rose Photography

Cozy little book nook at the top of the stairs for the kids to read comics, books and dream the day away!
Photo of a small beach style gender-neutral kids' study room in Minneapolis with white walls, light hardwood floors, timber and planked wall panelling.
Photo of a small beach style gender-neutral kids' study room in Minneapolis with white walls, light hardwood floors, timber and planked wall panelling.
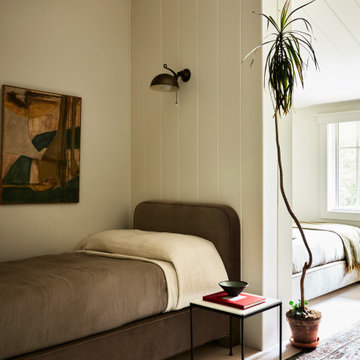
A country club respite for our busy professional Bostonian clients. Our clients met in college and have been weekending at the Aquidneck Club every summer for the past 20+ years. The condos within the original clubhouse seldom come up for sale and gather a loyalist following. Our clients jumped at the chance to be a part of the club's history for the next generation. Much of the club’s exteriors reflect a quintessential New England shingle style architecture. The internals had succumbed to dated late 90s and early 2000s renovations of inexpensive materials void of craftsmanship. Our client’s aesthetic balances on the scales of hyper minimalism, clean surfaces, and void of visual clutter. Our palette of color, materiality & textures kept to this notion while generating movement through vintage lighting, comfortable upholstery, and Unique Forms of Art.
A Full-Scale Design, Renovation, and furnishings project.
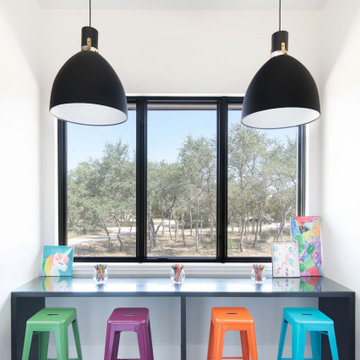
Photo of a contemporary kids' room in Austin with white walls, concrete floors, grey floor and wallpaper.
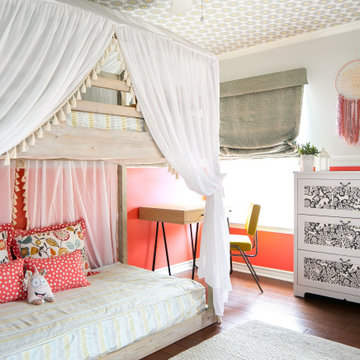
A blend of pretty colors and patterns create a lively and lovely little girl's room.
Design ideas for a mid-sized transitional kids' room in Orange County with orange walls, medium hardwood floors, brown floor and wallpaper.
Design ideas for a mid-sized transitional kids' room in Orange County with orange walls, medium hardwood floors, brown floor and wallpaper.
Kids' Room Design Ideas with Wallpaper and Timber
4