All Ceiling Designs Kids' Room Design Ideas with Wallpaper
Refine by:
Budget
Sort by:Popular Today
41 - 60 of 1,298 photos
Item 1 of 3
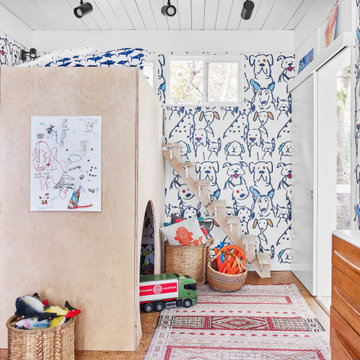
Contemporary gender-neutral kids' bedroom in Atlanta with multi-coloured walls, cork floors, brown floor, timber and wallpaper for kids 4-10 years old.
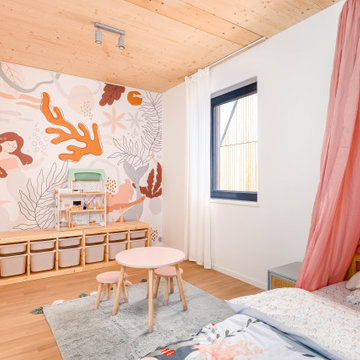
Photo of a mid-sized scandinavian kids' room for kids 4-10 years old and girls in Berlin with wood, wallpaper and light hardwood floors.
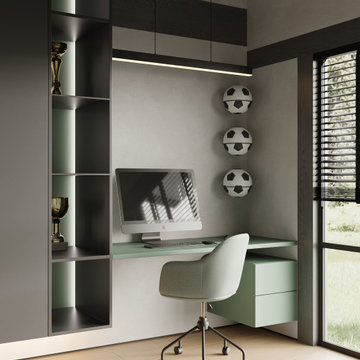
This is an example of a mid-sized contemporary kids' bedroom for kids 4-10 years old and boys in Other with green walls, laminate floors, beige floor, exposed beam and wallpaper.
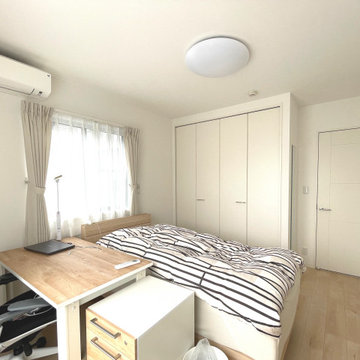
長男さんの部屋。十数年間、空(そら)柄の天井クロスと床は人工芝のゴルフ練習スペースだったとは思えない、落ち着いた雰囲気になりました。
広い洋室は真っ二つにして、それぞれクローゼットを設置しています。
家具はお客様が選定、設置。大学生活が快適に遅れますように…。
Photo of a mid-sized modern kids' room for boys in Other with white walls, plywood floors, beige floor, wallpaper and wallpaper.
Photo of a mid-sized modern kids' room for boys in Other with white walls, plywood floors, beige floor, wallpaper and wallpaper.
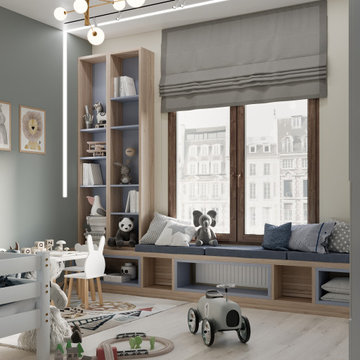
This is an example of a mid-sized contemporary kids' bedroom for kids 4-10 years old and boys in Saint Petersburg with blue walls, laminate floors, white floor, recessed and wallpaper.
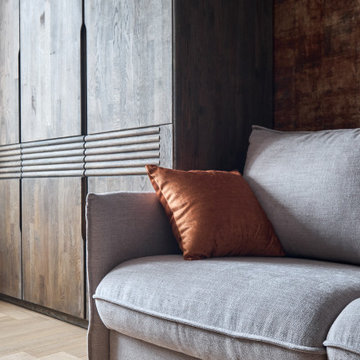
Inspiration for a large contemporary kids' room for boys in Moscow with brown walls, light hardwood floors, brown floor, recessed and wallpaper.
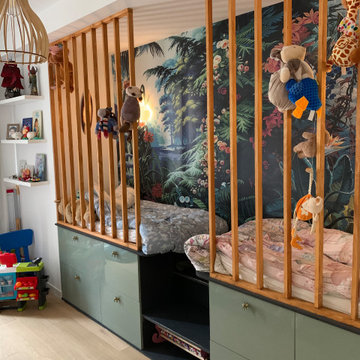
This is an example of a mid-sized contemporary gender-neutral kids' bedroom for kids 4-10 years old in Nice with light hardwood floors, recessed, wallpaper, white walls and beige floor.
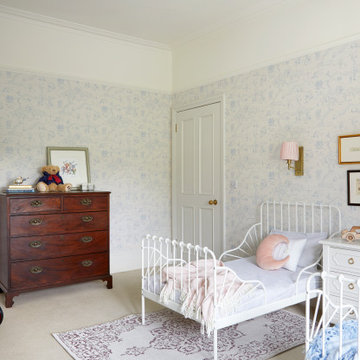
Winnie the Pooh inspired wallpaper makes a great backdrop for this light and airy, shared bedroom in Clapham Common. Accessorised with subtle accents of pastel blues and pinks that run throughout the room, the entire scheme is a perfect blend of clashing patterns and ageless tradition.
Vintage chest of drawers was paired with an unassuming combination of clashing metallics and simple white bed frames. Bespoke blind and curtains add visual interest and combine an unusual mixture of stripes and dots. Complemented by Quentin Blake’s original drawings and Winnie The Pooh framed artwork, this beautifully appointed room is elegant yet far from dull, making this a perfect children’s bedroom.
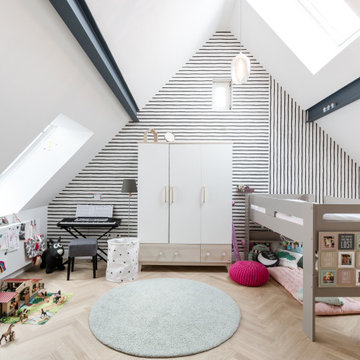
Contemporary kids' playroom in Stuttgart with white walls, light hardwood floors, beige floor, vaulted and wallpaper.
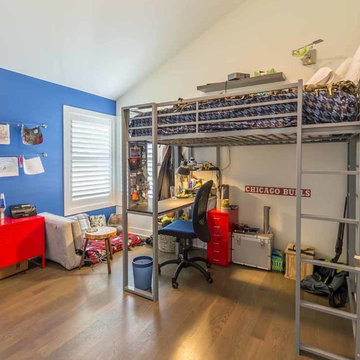
This family of 5 was quickly out-growing their 1,220sf ranch home on a beautiful corner lot. Rather than adding a 2nd floor, the decision was made to extend the existing ranch plan into the back yard, adding a new 2-car garage below the new space - for a new total of 2,520sf. With a previous addition of a 1-car garage and a small kitchen removed, a large addition was added for Master Bedroom Suite, a 4th bedroom, hall bath, and a completely remodeled living, dining and new Kitchen, open to large new Family Room. The new lower level includes the new Garage and Mudroom. The existing fireplace and chimney remain - with beautifully exposed brick. The homeowners love contemporary design, and finished the home with a gorgeous mix of color, pattern and materials.
The project was completed in 2011. Unfortunately, 2 years later, they suffered a massive house fire. The house was then rebuilt again, using the same plans and finishes as the original build, adding only a secondary laundry closet on the main level.
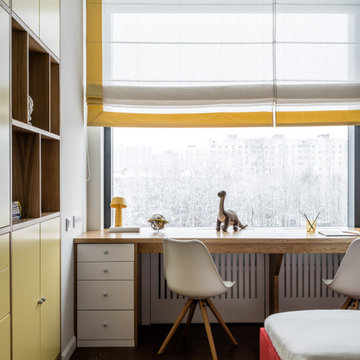
Вдоль широкого окна мы сделали длинную единую столешницу, за которой могут свободно разместиться двое человек. По бокам от столешницы с двух сторон мы спроектировали по тумбе для каждой девочки.
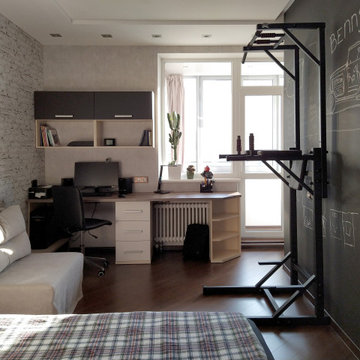
Эту комнату переделали из комнаты малыша (фото предыдущего варианта тоже представлены). Рестайлинг прошел за 4 дня. Переклеили обои, поменяли яркие фасады мебели на графитовые, заменили кровать и сшили чехол на раскладное кресло. Ну и конечно поставили турник, как без него )) Одну стену выкрасили темной грифельной краской, это придает комнате немного неформальности.
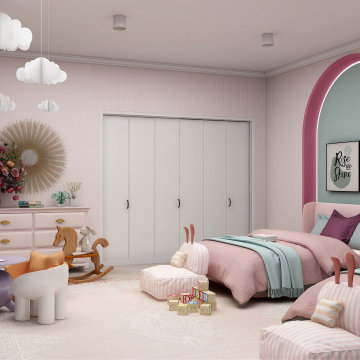
this twin bedroom custom design features a colorful vibrant room with an all-over pink wallpaper design, a custom built-in bookcase, and a reading area as well as a custom built-in desk area.
the opposed wall features two recessed arched nooks with indirect light to ideally position the twin's beds.
the rest of the room showcases resting, playing areas where the all the fun activities happen.
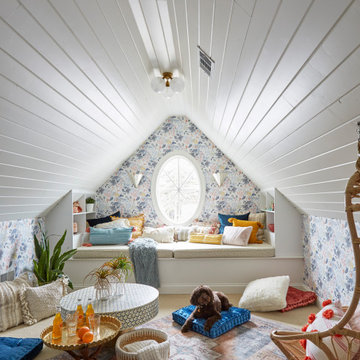
Transitional gender-neutral kids' room in Chicago with multi-coloured walls, carpet, timber, vaulted, wallpaper and beige floor.
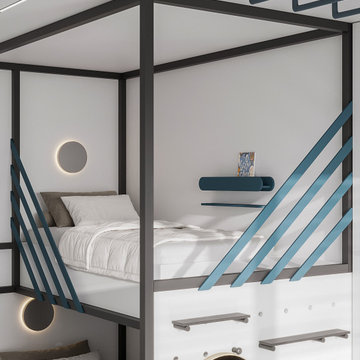
This is an example of a mid-sized contemporary gender-neutral kids' bedroom for kids 4-10 years old in Moscow with white walls, laminate floors, brown floor, recessed and wallpaper.
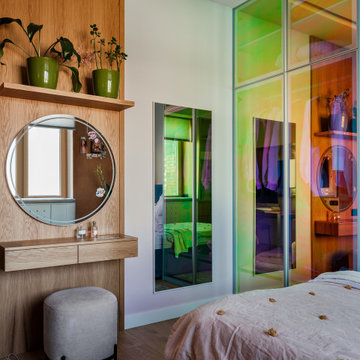
В каждой детской мы хотели подчеркнуть индивидуальность каждого ребенка каким то элементом, но при этом чтобы интерьер в целом был органичной частью общей концепции. Девочка 13 лет увлекается модой, поэтому для нее мы сделали фотогеничный интерьер с градиентными обоями и радужными фасадами шкафа.

Advisement + Design - Construction advisement, custom millwork & custom furniture design, interior design & art curation by Chango & Co.
Inspiration for a mid-sized transitional kids' playroom for kids 4-10 years old and girls in New York with multi-coloured walls, light hardwood floors, brown floor, timber and wallpaper.
Inspiration for a mid-sized transitional kids' playroom for kids 4-10 years old and girls in New York with multi-coloured walls, light hardwood floors, brown floor, timber and wallpaper.
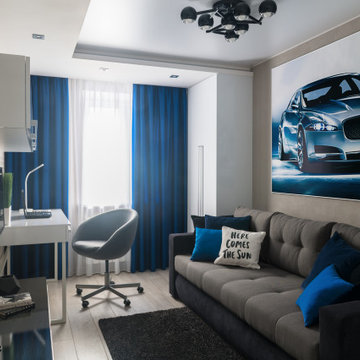
Small kids' room in Other with grey walls, laminate floors, grey floor, recessed and wallpaper for boys.
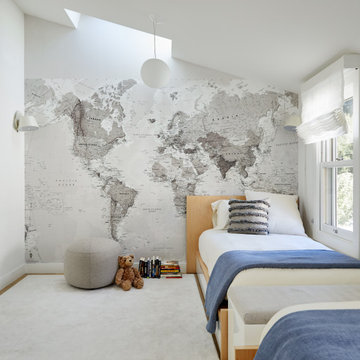
Modern kids' bedroom in San Francisco with grey walls, vaulted and wallpaper for kids 4-10 years old and boys.
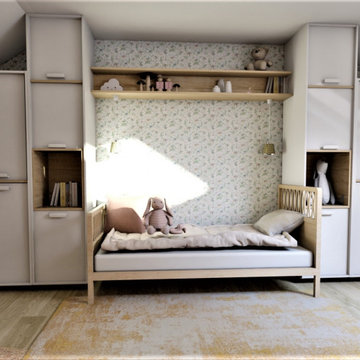
J'ai réfléchi ce projet comme un lieu propice au développement de l'enfant et à son imaginaire....
La chambre sera évolutive, au niveau du lit comme au niveau du bureau.
Le choix des couleurs s'est porté sur le magnifique papier peint @cole_and_son_wallpapers et un beau terracotta.
Avec des détails de matières naturelles tel que le rotin
Belle journée à vous!
#montessori #chambrebebefille #chambrefille #chambreterracotta #décoratrice #scandinavehome #scandinavian #douceur #home #interiordesign #decor #hkliving #jldecorr #decorationinterieur #decoration #jeannepezeril #coachingdeco #visitedeco #perspective #planchedestyle
All Ceiling Designs Kids' Room Design Ideas with Wallpaper
3