All Ceiling Designs Kids' Room Design Ideas with White Floor
Refine by:
Budget
Sort by:Popular Today
1 - 20 of 130 photos
Item 1 of 3
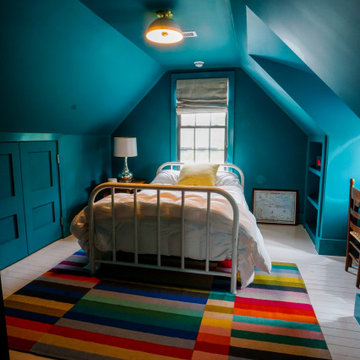
Fun and funky kid's bedroom featuring a bold statement color on the walls and a statement rug
Inspiration for a beach style gender-neutral kids' bedroom in Charleston with blue walls, painted wood floors, white floor and vaulted.
Inspiration for a beach style gender-neutral kids' bedroom in Charleston with blue walls, painted wood floors, white floor and vaulted.

A colorful, fun kid's bedroom. A gorgeous fabric surface mounted light sets the tone. Custom built blue laminate work surface, bookshelves and a window seat. Blue accented window treatments. A colorful area rug with a rainbow of accents. Simple clean design. A column with a glass magnetic board is the final touch.
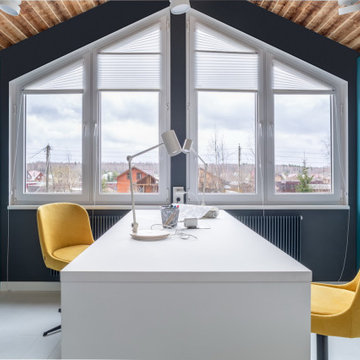
Photo of a contemporary gender-neutral kids' study room in Moscow with blue walls, painted wood floors, white floor, timber and wood walls.
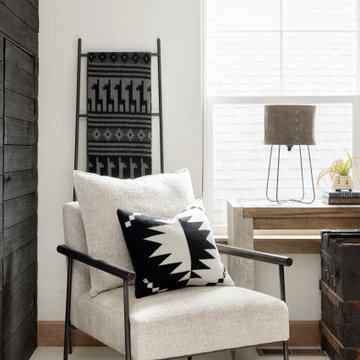
Built-in bunk room, kids loft space.
Photo of a small scandinavian gender-neutral kids' bedroom for kids 4-10 years old in Other with white walls, carpet, white floor, vaulted and planked wall panelling.
Photo of a small scandinavian gender-neutral kids' bedroom for kids 4-10 years old in Other with white walls, carpet, white floor, vaulted and planked wall panelling.
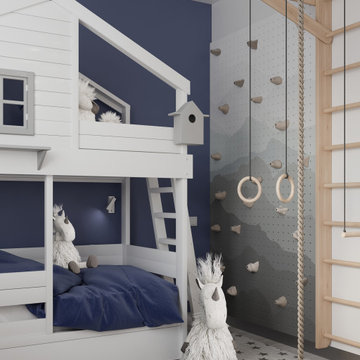
Design ideas for a mid-sized contemporary kids' bedroom for kids 4-10 years old and boys in Saint Petersburg with blue walls, laminate floors, white floor, recessed and wallpaper.
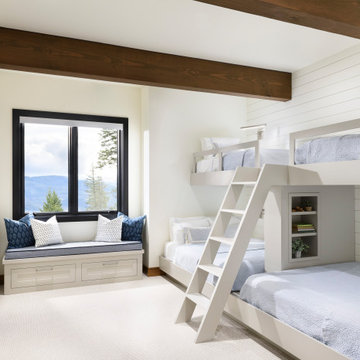
Design ideas for a country gender-neutral kids' bedroom for kids 4-10 years old in Other with white walls, white floor, exposed beam and planked wall panelling.
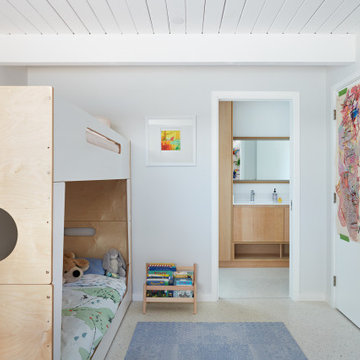
Kids Bedroom
This is an example of a midcentury kids' bedroom for kids 4-10 years old in San Francisco with white walls, white floor and timber.
This is an example of a midcentury kids' bedroom for kids 4-10 years old in San Francisco with white walls, white floor and timber.
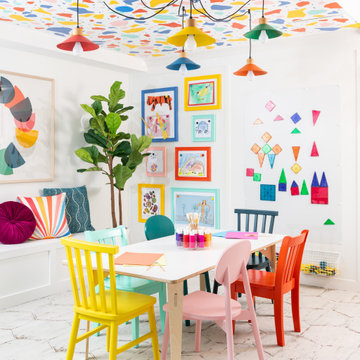
Inspiration for a large contemporary kids' room for kids 4-10 years old in DC Metro with white walls, white floor and wallpaper.

This is an example of a transitional gender-neutral kids' playroom for kids 4-10 years old in New York with white walls, carpet, white floor and wood.
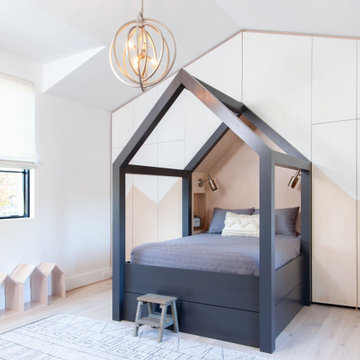
Modern kids' room with built-in closets and drawers for ample storage. The beautiful custom-built queen-sized bed provides a focal point for the room. The symmetrical design adds some aesthetic character while a well-hidden trundle tucked underneath can be pulled out for sleepovers. All doors are push to open.

2 years after building their house, a young family needed some more space for needs of their growing children. The decision was made to renovate their unfinished basement to create a new space for both children and adults.
PLAYPOD
The most compelling feature upon entering the basement is the Playpod. The 100 sq.ft structure is both playful and practical. It functions as a hideaway for the family’s young children who use their imagination to transform the space into everything from an ice cream truck to a space ship. Storage is provided for toys and books, brining order to the chaos of everyday playing. The interior is lined with plywood to provide a warm but robust finish. In contrast, the exterior is clad with reclaimed pine floor boards left over from the original house. The black stained pine helps the Playpod stand out while simultaneously enabling the character of the aged wood to be revealed. The orange apertures create ‘moments’ for the children to peer out to the world while also enabling parents to keep an eye on the fun. The Playpod’s unique form and compact size is scaled for small children but is designed to stimulate big imagination. And putting the FUN in FUNctional.
PLANNING
The layout of the basement is organized to separate private and public areas from each other. The office/guest room is tucked away from the media room to offer a tranquil environment for visitors. The new four piece bathroom serves the entire basement but can be annexed off by a set of pocket doors to provide a private ensuite for guests.
The media room is open and bright making it inviting for the family to enjoy time together. Sitting adjacent to the Playpod, the media room provides a sophisticated place to entertain guests while the children can enjoy their own space close by. The laundry room and small home gym are situated in behind the stairs. They work symbiotically allowing the homeowners to put in a quick workout while waiting for the clothes to dry. After the workout gym towels can quickly be exchanged for fluffy new ones thanks to the ample storage solutions customized for the homeowners.
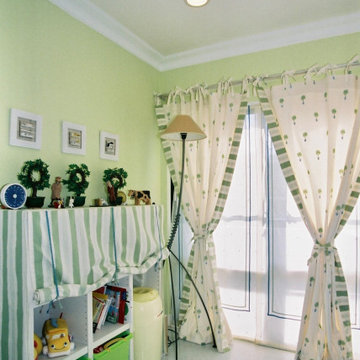
私の子供の部屋、赤ちゃんから幼児の頃までのお部屋をご紹介します。イギリスでは子供が生まれる前から両親がこれから生まれてくる赤ちゃんのためにインテリアを用意して待っているんです。在英している時に違う文化に驚きましたが、小さいころから歯を磨く、服をたたむ、、、という習慣のように子どもたちもこの小さな頃から習慣づくよう、ベッドメイキングして幼稚園に通ってました。今では大切な思い出です。
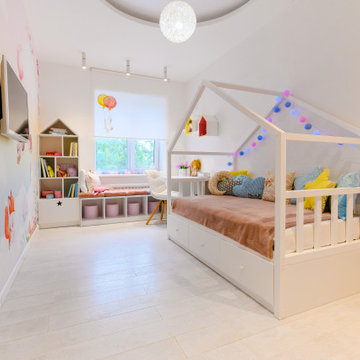
Small scandinavian kids' bedroom in Other with white walls, cork floors, white floor, recessed and wallpaper for kids 4-10 years old and girls.
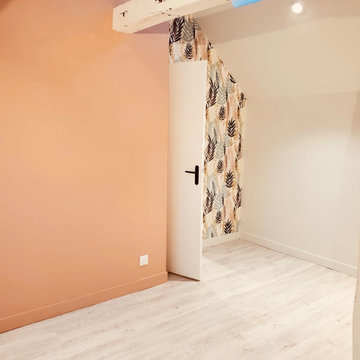
Transformation de tout l’étage de cette maison de bourg pour créer un espace dédié exclusivement aux trois enfants. MIINT a modifié le cloisonnement des pièces existantes afin d’ajouter une chambre supplémentaire, de déplacer et d’agrandir la salle de bains ainsi que les toilettes. Chaque membre de la famille peut désormais s’épanouir dans son propre espace tout en profitant également des espaces communs !
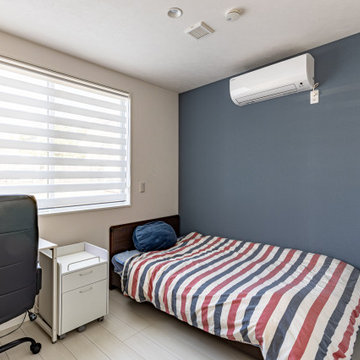
Small modern kids' room in Other with blue walls, plywood floors, white floor, wallpaper and wallpaper for boys.
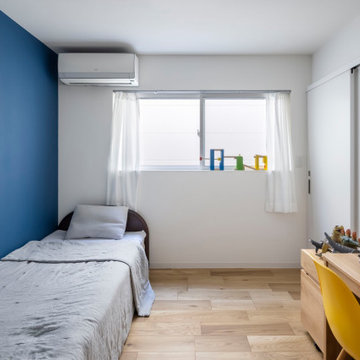
子供部屋
This is an example of an industrial kids' study room for kids 4-10 years old and boys in Osaka with blue walls, medium hardwood floors, white floor, wallpaper and wallpaper.
This is an example of an industrial kids' study room for kids 4-10 years old and boys in Osaka with blue walls, medium hardwood floors, white floor, wallpaper and wallpaper.
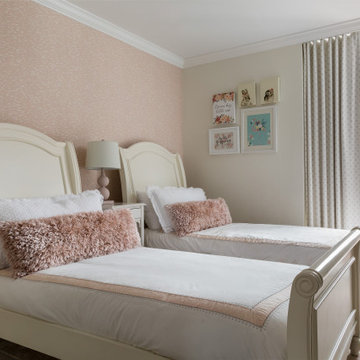
Design Principal: Justene Spaulding
Junior Designer: Keegan Espinola
Photography: Joyelle West
Photo of a mid-sized transitional kids' bedroom for kids 4-10 years old and girls in Boston with pink walls, light hardwood floors, white floor, wallpaper and wallpaper.
Photo of a mid-sized transitional kids' bedroom for kids 4-10 years old and girls in Boston with pink walls, light hardwood floors, white floor, wallpaper and wallpaper.
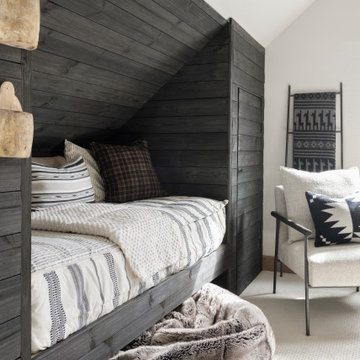
Built-in bunk room, kids loft space.
Design ideas for a small scandinavian gender-neutral kids' bedroom for kids 4-10 years old in Other with white walls, carpet, white floor, vaulted and planked wall panelling.
Design ideas for a small scandinavian gender-neutral kids' bedroom for kids 4-10 years old in Other with white walls, carpet, white floor, vaulted and planked wall panelling.
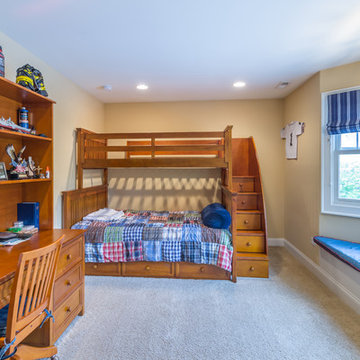
Small traditional kids' room in Chicago with yellow walls, carpet, white floor, wallpaper and wallpaper for boys.
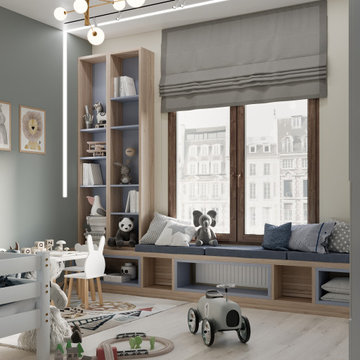
This is an example of a mid-sized contemporary kids' bedroom for kids 4-10 years old and boys in Saint Petersburg with blue walls, laminate floors, white floor, recessed and wallpaper.
All Ceiling Designs Kids' Room Design Ideas with White Floor
1