All Ceiling Designs Kids' Room Design Ideas with White Walls
Refine by:
Budget
Sort by:Popular Today
1 - 20 of 1,262 photos
Item 1 of 3

Perfect spacious bedroom for a young girl.
Lots of natural light.
Design ideas for a mid-sized contemporary kids' bedroom for kids 4-10 years old and girls in Geelong with white walls, medium hardwood floors, beige floor, wallpaper and wallpaper.
Design ideas for a mid-sized contemporary kids' bedroom for kids 4-10 years old and girls in Geelong with white walls, medium hardwood floors, beige floor, wallpaper and wallpaper.

To sets of site built bunks can sleep up to eight comfortably. The trundle beds can be pushed in to allow for extra floor space.
This is an example of a small transitional gender-neutral kids' bedroom in Chicago with white walls, carpet, beige floor and vaulted.
This is an example of a small transitional gender-neutral kids' bedroom in Chicago with white walls, carpet, beige floor and vaulted.
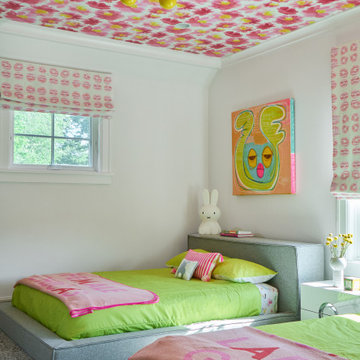
This is an example of a transitional kids' bedroom for kids 4-10 years old and girls in New York with white walls, carpet, grey floor and wallpaper.
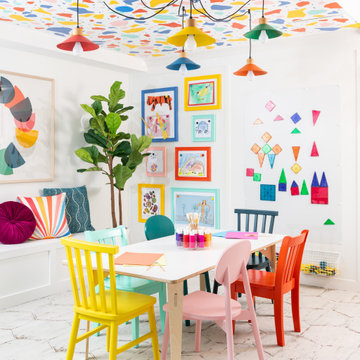
Inspiration for a large contemporary kids' room for kids 4-10 years old in DC Metro with white walls, white floor and wallpaper.

This is an example of a transitional gender-neutral kids' playroom for kids 4-10 years old in New York with white walls, carpet, white floor and wood.

Inspiration for a mid-sized country gender-neutral kids' playroom for kids 4-10 years old in New York with white walls, light hardwood floors, grey floor, wood and panelled walls.
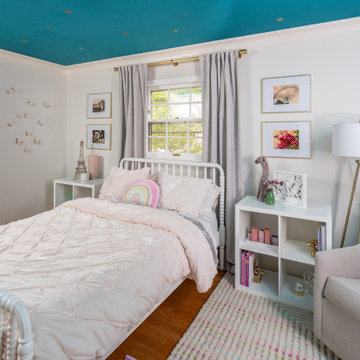
Inspiration for a transitional kids' bedroom for girls in Chicago with white walls, medium hardwood floors, brown floor and wallpaper.
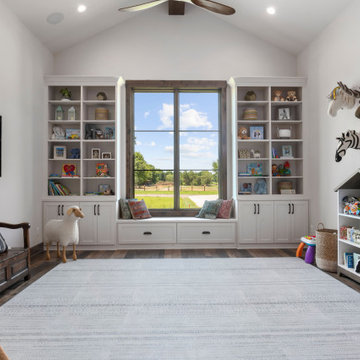
Photo of a country gender-neutral kids' room in Austin with white walls, dark hardwood floors, brown floor and vaulted.
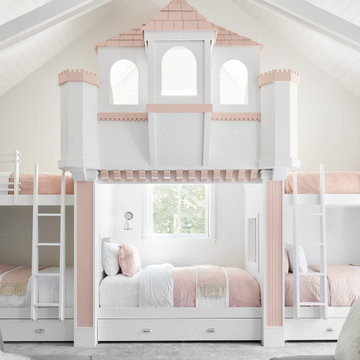
Photo of a beach style kids' bedroom for kids 4-10 years old and girls in Chicago with white walls, grey floor, timber and vaulted.
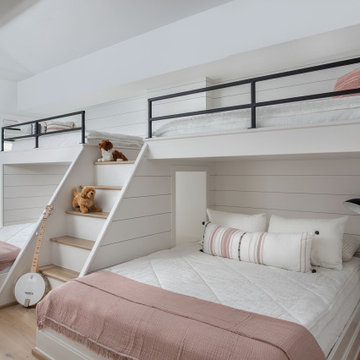
Photo of an expansive contemporary gender-neutral kids' bedroom in Houston with white walls, light hardwood floors, brown floor, vaulted and planked wall panelling.
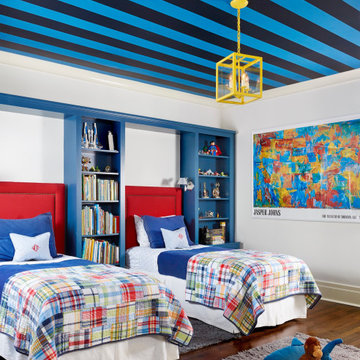
This is an example of a large transitional kids' bedroom for boys in Austin with white walls, dark hardwood floors, brown floor and wallpaper.
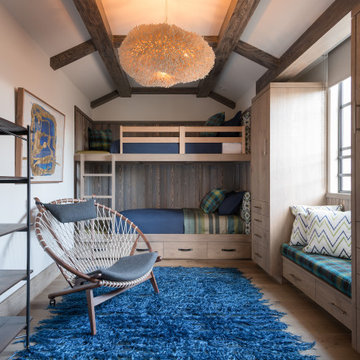
Cypress wood panels with custom beachy blue granite finish by Solanna design in kids bunk room
Large contemporary gender-neutral kids' bedroom in Orange County with medium hardwood floors, white walls, beige floor and exposed beam for kids 4-10 years old.
Large contemporary gender-neutral kids' bedroom in Orange County with medium hardwood floors, white walls, beige floor and exposed beam for kids 4-10 years old.
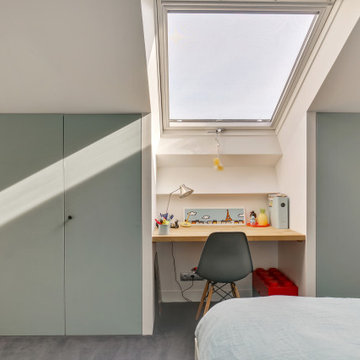
Projet d'une rénovation partielle d'une maison de 2 niveaux. L'ouverture de la cuisine vers la salle à manger à permis de gagner en luminosité, convivialité et en sensation de volume. Le blanc des façades apporte la lumière, le noir du sol, le contraste et la jonction avec le sol en parquet de la salle à manger, la chaleur. Le volume de la salle de bain est optimisé avec le Velux qui apporte une très belle lumière. Pour ce qui concerne la chambre d'enfant, nous avons travaillé la partie mansardée pour la création de tous les placards avec un bureau central sous le Velux. Le choix de la couleur des portes des placards apporte la douceur et la lumière.
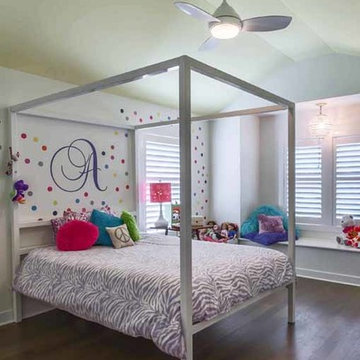
This family of 5 was quickly out-growing their 1,220sf ranch home on a beautiful corner lot. Rather than adding a 2nd floor, the decision was made to extend the existing ranch plan into the back yard, adding a new 2-car garage below the new space - for a new total of 2,520sf. With a previous addition of a 1-car garage and a small kitchen removed, a large addition was added for Master Bedroom Suite, a 4th bedroom, hall bath, and a completely remodeled living, dining and new Kitchen, open to large new Family Room. The new lower level includes the new Garage and Mudroom. The existing fireplace and chimney remain - with beautifully exposed brick. The homeowners love contemporary design, and finished the home with a gorgeous mix of color, pattern and materials.
The project was completed in 2011. Unfortunately, 2 years later, they suffered a massive house fire. The house was then rebuilt again, using the same plans and finishes as the original build, adding only a secondary laundry closet on the main level.

Детская комната в голубых оттенках, настенным декором и потолочным бра в виде облаков
Photo of a mid-sized contemporary kids' room for kids 4-10 years old and girls in Saint Petersburg with white walls, medium hardwood floors, brown floor, wood and wood walls.
Photo of a mid-sized contemporary kids' room for kids 4-10 years old and girls in Saint Petersburg with white walls, medium hardwood floors, brown floor, wood and wood walls.
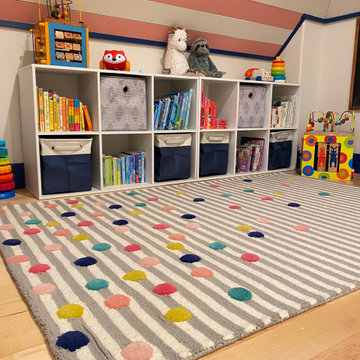
Playroom Makeover for 2 small girls
Inspiration for a small transitional kids' room for girls in Dallas with white walls, light hardwood floors, brown floor and wood.
Inspiration for a small transitional kids' room for girls in Dallas with white walls, light hardwood floors, brown floor and wood.
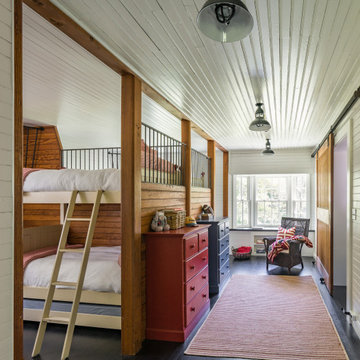
The owners of this 1941 cottage, located in the bucolic village of Annisquam, wanted to modernize the home without sacrificing its earthy wood and stone feel. Recognizing that the house had “good bones” and loads of charm, SV Design proposed exterior and interior modifications to improve functionality, and bring the home in line with the owners’ lifestyle. The design vision that evolved was a balance of modern and traditional – a study in contrasts.
Prior to renovation, the dining and breakfast rooms were cut off from one another as well as from the kitchen’s preparation area. SV's architectural team developed a plan to rebuild a new kitchen/dining area within the same footprint. Now the space extends from the dining room, through the spacious and light-filled kitchen with eat-in nook, out to a peaceful and secluded patio.
Interior renovations also included a new stair and balustrade at the entry; a new bathroom, office, and closet for the master suite; and renovations to bathrooms and the family room. The interior color palette was lightened and refreshed throughout. Working in close collaboration with the homeowners, new lighting and plumbing fixtures were selected to add modern accents to the home's traditional charm.
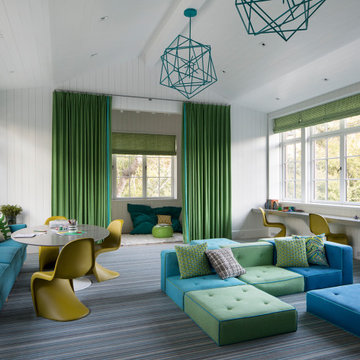
Transitional Kid's Playroom and Study
Photography by Paul Dyer
Photo of a large transitional gender-neutral kids' playroom for kids 4-10 years old in San Francisco with white walls, carpet, multi-coloured floor, timber, vaulted and planked wall panelling.
Photo of a large transitional gender-neutral kids' playroom for kids 4-10 years old in San Francisco with white walls, carpet, multi-coloured floor, timber, vaulted and planked wall panelling.
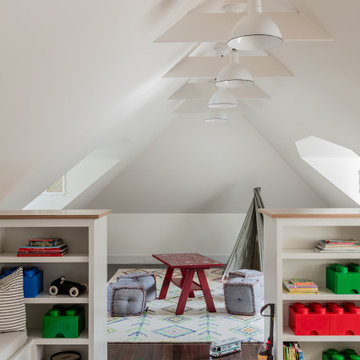
Inspiration for a traditional gender-neutral kids' room in Boston with white walls, dark hardwood floors, brown floor and vaulted.
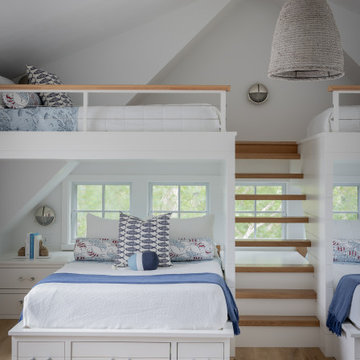
Interior Design: Liz Stiving-Nicholas Architecture: Salt Architects Photographer: Michael J. Lee
This is an example of a beach style gender-neutral kids' bedroom in Boston with white walls, medium hardwood floors, brown floor and vaulted.
This is an example of a beach style gender-neutral kids' bedroom in Boston with white walls, medium hardwood floors, brown floor and vaulted.
All Ceiling Designs Kids' Room Design Ideas with White Walls
1