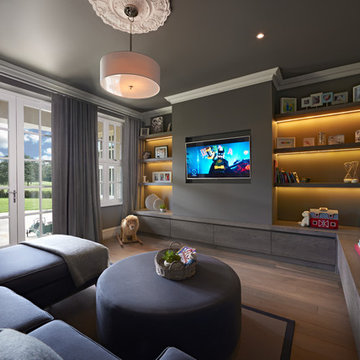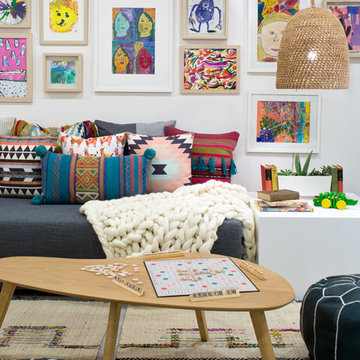Kids' Room - Kid's Study Room and Kids' Playroom Design Ideas
Refine by:
Budget
Sort by:Popular Today
101 - 120 of 15,029 photos
Item 1 of 3
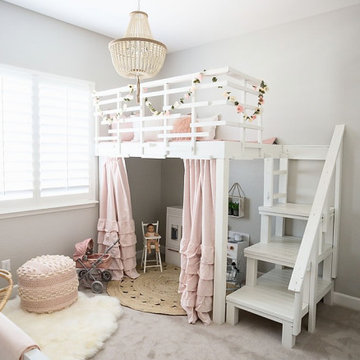
Mid-sized traditional kids' room in Phoenix with grey walls, carpet and beige floor for girls.
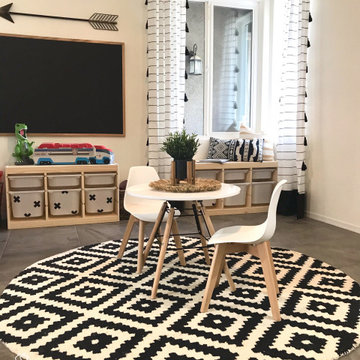
This is an example of a mid-sized eclectic gender-neutral kids' playroom in Phoenix with white walls, ceramic floors and grey floor.
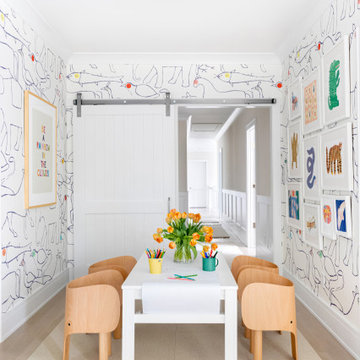
Architecture, Interior Design, Custom Furniture Design & Art Curation by Chango & Co.
Mid-sized traditional gender-neutral kids' playroom in New York with multi-coloured walls, light hardwood floors and brown floor for kids 4-10 years old.
Mid-sized traditional gender-neutral kids' playroom in New York with multi-coloured walls, light hardwood floors and brown floor for kids 4-10 years old.
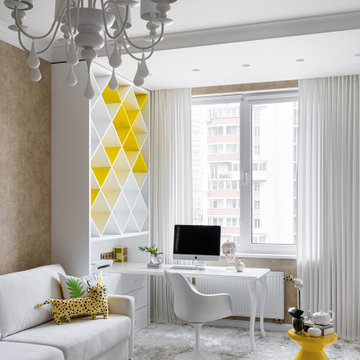
Design ideas for a large contemporary gender-neutral kids' room in Saint Petersburg with beige walls.
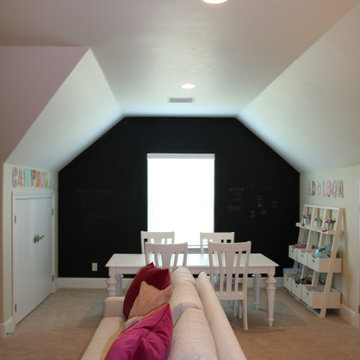
For 2 tweenagers, K. Rue Designs curated this space for creativity and major sleepovers to sleep around 14 girls! Lots of pink and light green invite the most fun and sweet little ladies to hang out in this space that was unused. A chalkboard wall in the back of the space warms the white craft table and chairs to let thoughts flow freely on the wall. A sleeper sofa and fold-out mattress chairs provide sufficient sleeping accommodations for all the girls friends. Even a family chair was incorporated as extra seating with colorful fabric to give it new youthful life. Artwork full of imagination adorns the walls in clear acrylic displays.
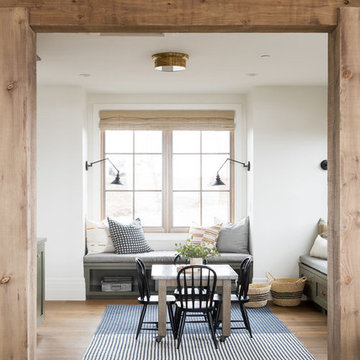
Inspiration for a large transitional gender-neutral kids' playroom in Salt Lake City with white walls, medium hardwood floors and brown floor.
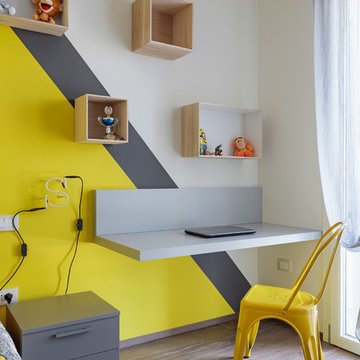
Scandinavian gender-neutral kids' study room in Bologna with multi-coloured walls and medium hardwood floors for kids 4-10 years old.
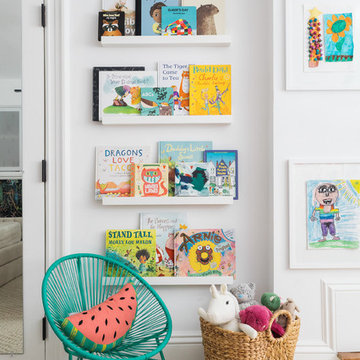
Inspiration for a transitional gender-neutral kids' room in Boston with white walls, carpet and beige floor.
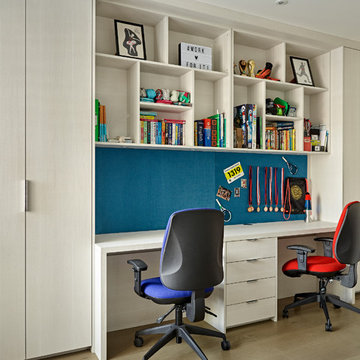
Kids study area with built in wardrobes, display cabinets, double desk and drawers for modern home renovation in Wimbledon.
Photography by Nick Smith
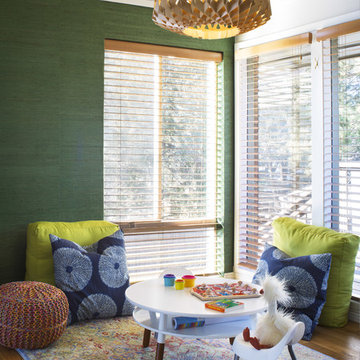
Inviting kids play area with plenty of colorful floor cushions. Wooden blinds keep the direct sunlight at bay while an intricate wooden pendant light gives patterned light at nights. Kids sized table and chairs in white are ready for hours of fun play.
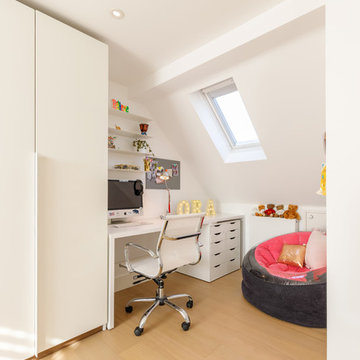
Photo of a contemporary kids' room for girls in London with white walls, light hardwood floors and beige floor.
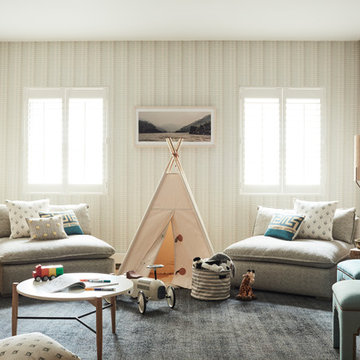
When we imagine the homes of our favorite actors, we often think of picturesque kitchens, artwork hanging on the walls, luxurious furniture, and pristine conditions 24/7. But for celebrities with children, sometimes that last one isn’t always accurate! Kids will be kids – which means there may be messy bedrooms, toys strewn across their play area, and maybe even some crayon marks or finger-paints on walls or floors.
Lucy Liu recently partnered with One Kings Lane and Paintzen to redesign her son Rockwell’s playroom in their Manhattan apartment for that reason. Previously, Lucy had decided not to focus too much on the layout or color of the space – it was simply a room to hold all of Rockwell’s toys. There wasn’t much of a design element to it and very little storage.
Lucy was ready to change that – and transform the room into something more sophisticated and tranquil for both Rockwell and for guests (especially those with kids!). And to really bring that transformation to life, one of the things that needed to change was the lack of color and texture on the walls.
When selecting the color palette, Lucy and One Kings Lane designer Nicole Fisher decided on a more neutral, contemporary style. They chose to avoid the primary colors, which are too often utilized in children’s rooms and playrooms.
Instead, they chose to have Paintzen paint the walls in a cozy gray with warm beige undertones. (Try PPG ‘Slate Pebble’ for a similar look!) It created a perfect backdrop for the decor selected for the room, which included a tepee for Rockwell, some Tribal-inspired artwork, Moroccan woven baskets, and some framed artwork.
To add texture to the space, Paintzen also installed wallpaper on two of the walls. The wallpaper pattern involved muted blues and grays to add subtle color and a slight contrast to the rest of the walls. Take a closer look at this smartly designed space, featuring a beautiful neutral color palette and lots of exciting textures!
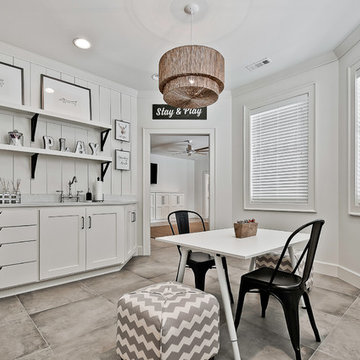
Celtic Construction
Eclectic kids' playroom in Other with white walls and grey floor.
Eclectic kids' playroom in Other with white walls and grey floor.
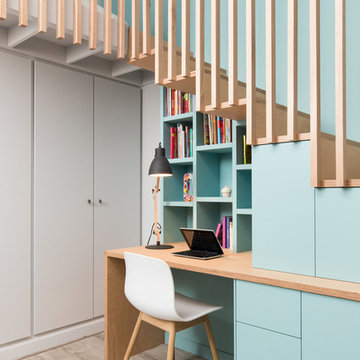
Thierry Stefanopoulos
Inspiration for a small contemporary gender-neutral kids' room in Paris with blue walls, light hardwood floors and beige floor.
Inspiration for a small contemporary gender-neutral kids' room in Paris with blue walls, light hardwood floors and beige floor.
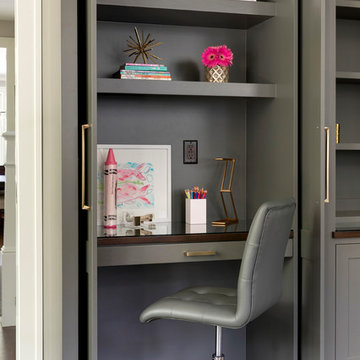
Transitional kids' study room in Minneapolis with grey walls, brown floor and dark hardwood floors for girls.
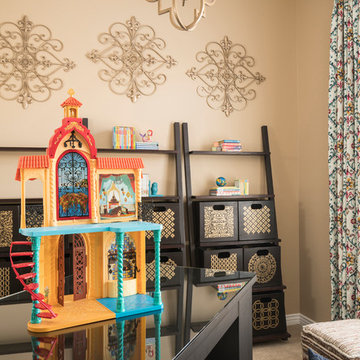
This Spanish styled playroom was inspired by a growing client’s love for Disney’s Elena of Avalor and her parents’ request to make it feel playfully sophisticated. A wall of custom storage, work table and reading nook create multiple zones and a stylishly functional space fit for a princess!
Shown in this photo: Elena of Avalor castle inspiration, playroom, custom project table, custom drapery, Moorish stools, storage shelves, area rug, Moroccan chandelier, wall art, floor poufs, custom pillows & finishing touches designed by LMOH Home. | Photography Joshua Caldwell.
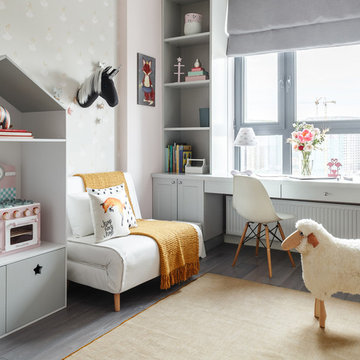
Дизайнер интерьера - Татьяна Архипова, фото - Михаил Лоскутов
Mid-sized contemporary kids' study room in Moscow with grey walls, medium hardwood floors and grey floor for kids 4-10 years old and girls.
Mid-sized contemporary kids' study room in Moscow with grey walls, medium hardwood floors and grey floor for kids 4-10 years old and girls.
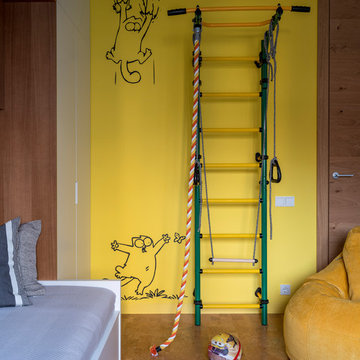
This is an example of a contemporary kids' playroom in Moscow with yellow walls, cork floors and brown floor.
Kids' Room - Kid's Study Room and Kids' Playroom Design Ideas
6
