Kids' Room - Kid's Study Room and Kids' Playroom Design Ideas
Refine by:
Budget
Sort by:Popular Today
121 - 140 of 15,029 photos
Item 1 of 3
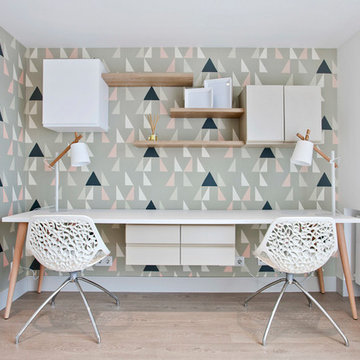
Los clientes de este ático confirmaron en nosotros para unir dos viviendas en una reforma integral 100% loft47.
Esta vivienda de carácter eclético se divide en dos zonas diferenciadas, la zona living y la zona noche. La zona living, un espacio completamente abierto, se encuentra presidido por una gran isla donde se combinan lacas metalizadas con una elegante encimera en porcelánico negro. La zona noche y la zona living se encuentra conectado por un pasillo con puertas en carpintería metálica. En la zona noche destacan las puertas correderas de suelo a techo, así como el cuidado diseño del baño de la habitación de matrimonio con detalles de grifería empotrada en negro, y mampara en cristal fumé.
Ambas zonas quedan enmarcadas por dos grandes terrazas, donde la familia podrá disfrutar de esta nueva casa diseñada completamente a sus necesidades
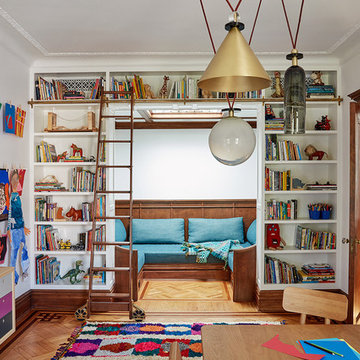
Photography by Christopher Sturnam
Large transitional gender-neutral kids' study room in New York with white walls and medium hardwood floors for kids 4-10 years old.
Large transitional gender-neutral kids' study room in New York with white walls and medium hardwood floors for kids 4-10 years old.
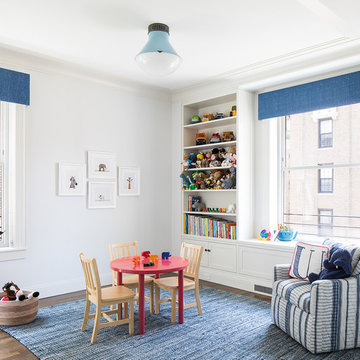
Peter Kubilus Photography www.kubilusphoto.com
Design ideas for a transitional kids' playroom in New York with white walls, medium hardwood floors and brown floor.
Design ideas for a transitional kids' playroom in New York with white walls, medium hardwood floors and brown floor.
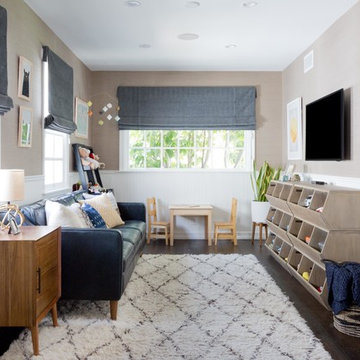
This is an example of a transitional gender-neutral kids' playroom in Los Angeles with beige walls, dark hardwood floors and brown floor.
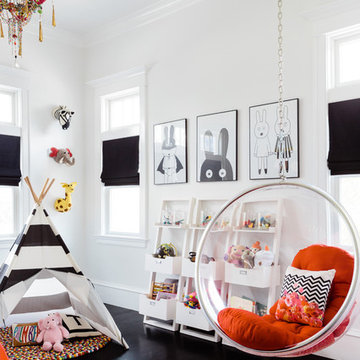
Joyelle West Photography
Design ideas for a transitional kids' room in Boston with white walls and dark hardwood floors.
Design ideas for a transitional kids' room in Boston with white walls and dark hardwood floors.
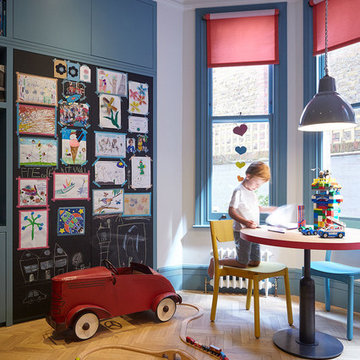
Hillersdon Avenue is a magnificent article 2 protected house built in 1899.
Our brief was to extend and remodel the house to better suit a modern family and their needs, without destroying the architectural heritage of the property. From the outset our approach was to extend the space within the existing volume rather than extend the property outside its intended boundaries. It was our central aim to make our interventions appear as if they had always been part of the house.
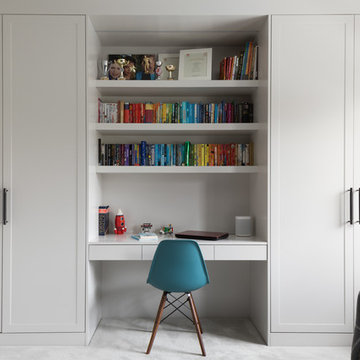
Paul Craig
Inspiration for a transitional gender-neutral kids' study room for kids 4-10 years old in London with grey walls, carpet and grey floor.
Inspiration for a transitional gender-neutral kids' study room for kids 4-10 years old in London with grey walls, carpet and grey floor.
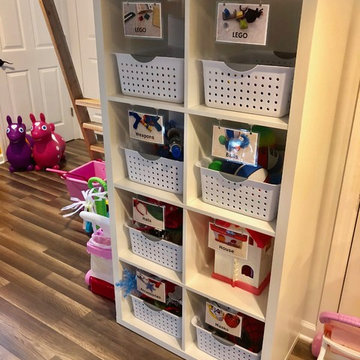
Labels are the key to kids being in charge of cleaning up!
Large contemporary gender-neutral kids' playroom in New York with blue walls, dark hardwood floors and brown floor for kids 4-10 years old.
Large contemporary gender-neutral kids' playroom in New York with blue walls, dark hardwood floors and brown floor for kids 4-10 years old.
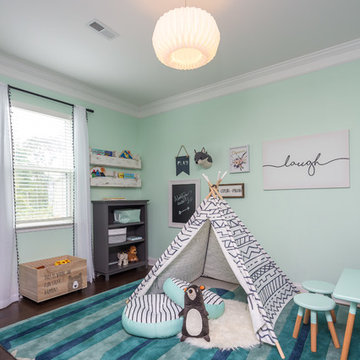
In this project we added paneling to the existing kitchen island and updated lighting, transformed a bonus space into a fun kids play area, added new furnishings and accessories in the main living room. The staircase got a face lift with new bold wallpaper and a family gallery wall. We also finished the upstairs loft with new wall paint, furnishings, and lighting. Bold art and wallpaper make an appearance in these spaces marrying style and function in the complete design.
Photo Credit: Bob Fortner
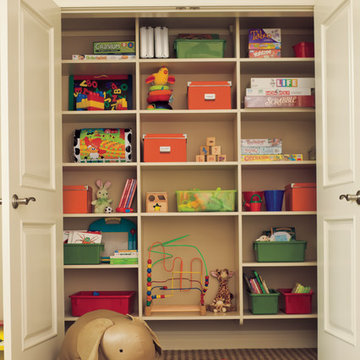
This reach in closet utilizes a simple open shelving design to create a functional space for toy storage that is easily accessible to the kids without sacrificing quality or efficiency.
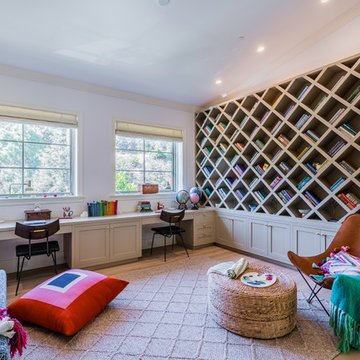
Blake Worthington
Photo of a transitional kids' study room in Los Angeles with white walls and brown floor.
Photo of a transitional kids' study room in Los Angeles with white walls and brown floor.
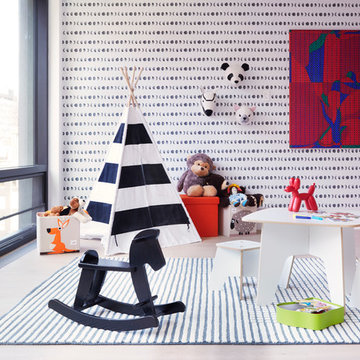
Marili Forastieri
Contemporary gender-neutral kids' room in New York with multi-coloured walls, light hardwood floors and beige floor.
Contemporary gender-neutral kids' room in New York with multi-coloured walls, light hardwood floors and beige floor.
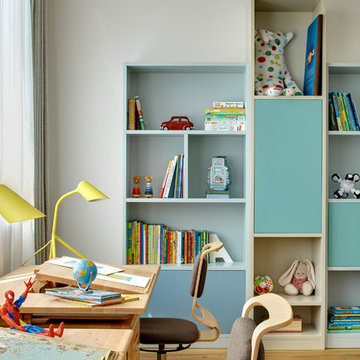
Дизайнеры - Мария Земляных, Вера Тоцкая
Photo of a large contemporary gender-neutral kids' study room in Moscow with white walls and medium hardwood floors.
Photo of a large contemporary gender-neutral kids' study room in Moscow with white walls and medium hardwood floors.
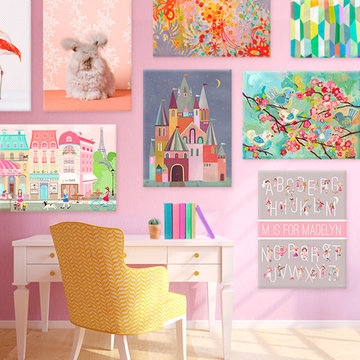
Charming girls room decorating ideas are endless with Oopsy Daisy's vast collection of bright and enriching artwork for kids. Look no further for the largest selection of canvas wall art for girls, night lights, lamps, and growth charts that inspire creativity and fun for your little one.
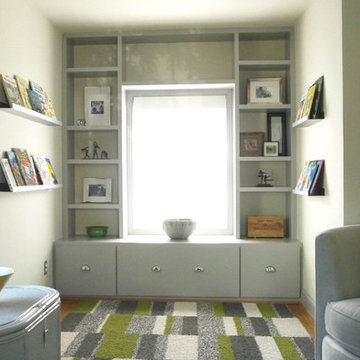
Small transitional gender-neutral kids' playroom in DC Metro with white walls and light hardwood floors for kids 4-10 years old.
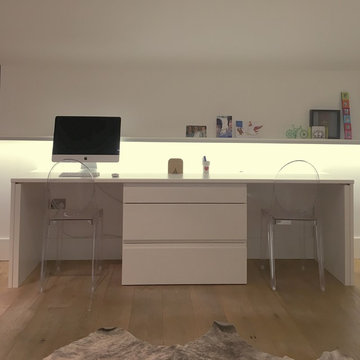
Up cycled kitchen made this kids desk
This is an example of a mid-sized contemporary gender-neutral kids' room in Other with white walls and medium hardwood floors.
This is an example of a mid-sized contemporary gender-neutral kids' room in Other with white walls and medium hardwood floors.
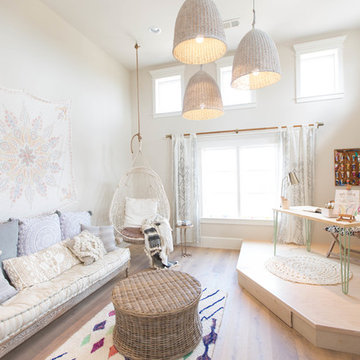
Sesha Smith, Convey Studios
This is an example of a large contemporary gender-neutral kids' study room in Dallas with light hardwood floors.
This is an example of a large contemporary gender-neutral kids' study room in Dallas with light hardwood floors.
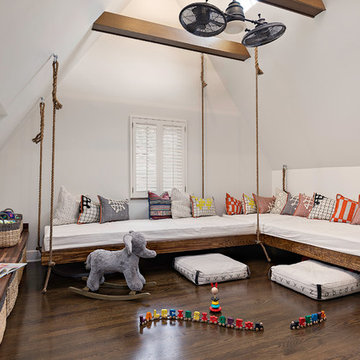
The soaring cathedral ceilings and warm exposed beams were the only features to speak of in this non-descript open landing. Off the hallway near the kids’ rooms, its small size and open layout made it something in between a hallway and a room. While most might consider a TV or office nook for this space, its adjacency to the children’s quarters inspired the designer toward something more imaginative. Inspired by the bright open space, this design achieves a sort of Balinese treehouse aesthetic – and all of it is designed specifically for fun.
Playful hanging beds swing freely on sisal rope, creating a beckoning space that draws in children and adults alike. The mattresses were filled especially with non-toxic, non-petroleum natural fiber fill to make them healthy to sleep and lounge on – and encased in removable, washable organic cotton slipcovers. As the children are young, the floor space (finished in non-toxic lacquer) is kept clear and available for sprawling play. Large storage benches topped with walnut seats keep toys and books well organized, and ready for action at any time.
Dave Bryce Photography
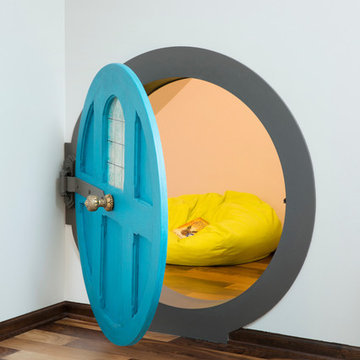
We took this unfinished attic and turned it into a master suite full of whimsical touches. There is a round Hobbit Hole door that leads to a play room for the kids, a rope swing and 2 secret bookcases that are opened when you pull the secret Harry Potter books.
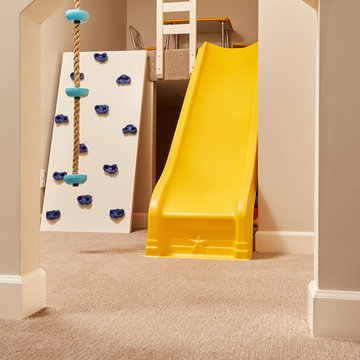
This is an example of a mid-sized traditional kids' room for boys in Minneapolis with beige walls and carpet.
Kids' Room - Kid's Study Room and Kids' Playroom Design Ideas
7