Kid's Study Room Design Ideas
Refine by:
Budget
Sort by:Popular Today
1 - 20 of 4,421 photos
Item 1 of 2
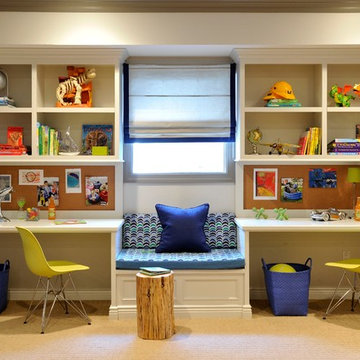
A classic, elegant master suite for the husband and wife, and a fun, sophisticated entertainment space for their family -- it was a dream project!
To turn the master suite into a luxury retreat for two young executives, we mixed rich textures with a playful, yet regal color palette of purples, grays, yellows and ivories.
For fun family gatherings, where both children and adults are encouraged to play, I envisioned a handsome billiard room and bar, inspired by the husband’s favorite pub.
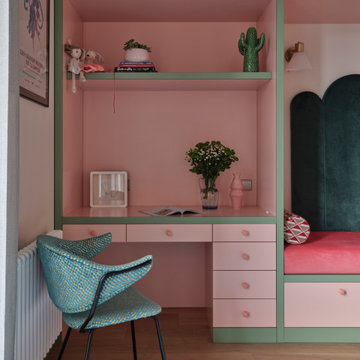
Design ideas for an expansive eclectic kids' study room for girls in Moscow with pink walls, medium hardwood floors and brown floor.
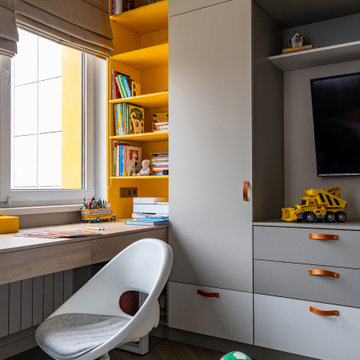
Inspiration for a contemporary gender-neutral kids' study room in Moscow with brown floor.
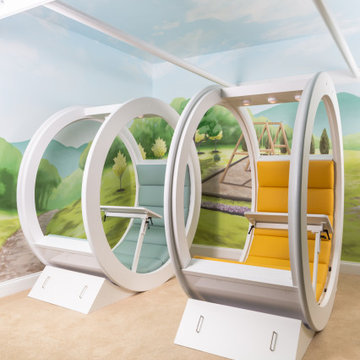
A family requested a creative solution for unique moveable study and lounge areas for their school aged kids.
The solution was the design of 2 rolling cushioned seats with multiple accessories. The rolling seats are 6 feet in diameter and combine an upholstered cushion, adjustable desk, LED lighting, rear whiteboard, locking blocks and superior craftsmanship to supply the family with an eye-catching piece. The seats have become a favorite location for the kids to attend online classes, view social media, play games, and is always an excellent spot for reading a book.
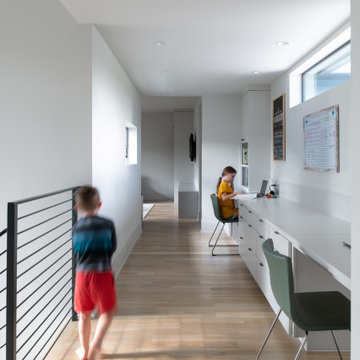
Kids Study Nook Second Floor Hallway
Design ideas for a large contemporary gender-neutral kids' study room in Houston with light hardwood floors and brown floor.
Design ideas for a large contemporary gender-neutral kids' study room in Houston with light hardwood floors and brown floor.
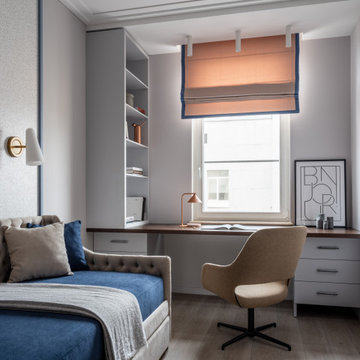
Inspiration for a scandinavian kids' study room in Saint Petersburg with grey walls and beige floor.
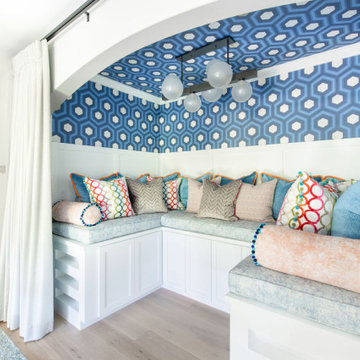
Design ideas for a large transitional gender-neutral kids' study room in Austin with blue walls, light hardwood floors, wallpaper and wallpaper.
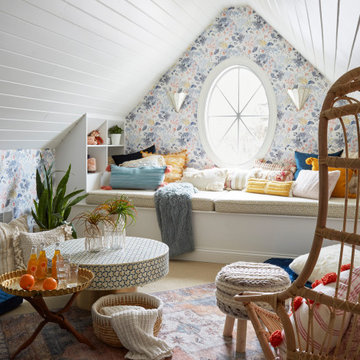
A teen hangout destination with a comfortable boho vibe. Complete with Anthropologie Rose Petals Wallpaper and Anthro Madelyn Faceted sconce, custom bed with storage and a mix of custom and retail pillows. Design by Two Hands Interiors. See the rest of this cozy attic hangout space on our website. #tweenroom #teenroom
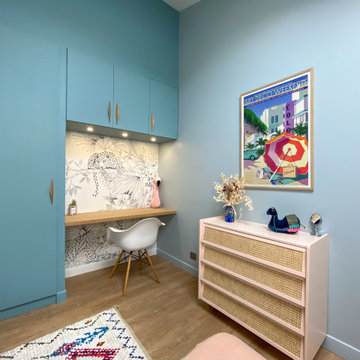
Design ideas for a mid-sized contemporary gender-neutral kids' room in Bordeaux with blue walls, beige floor and light hardwood floors.
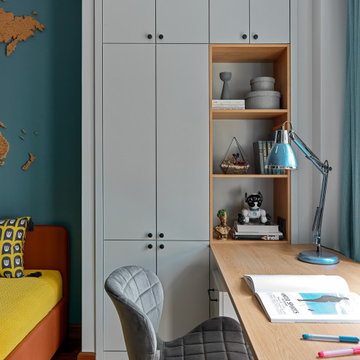
Design ideas for a mid-sized contemporary kids' study room for kids 4-10 years old and boys in Moscow with blue walls, medium hardwood floors and brown floor.
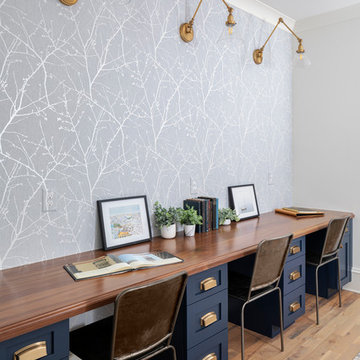
Mid-sized transitional gender-neutral kids' room in Charlotte with multi-coloured walls and light hardwood floors.
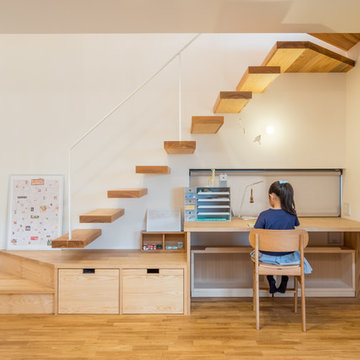
Design ideas for a scandinavian kids' study room for kids 4-10 years old and girls in Other with white walls and light hardwood floors.
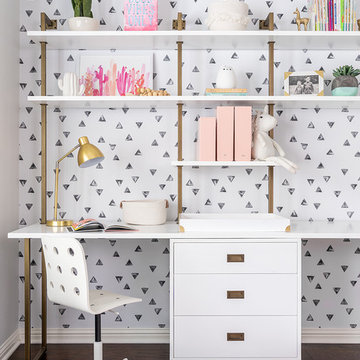
Merrick Ales Photography
Photo of a contemporary kids' study room for kids 4-10 years old and girls in Austin with multi-coloured walls and dark hardwood floors.
Photo of a contemporary kids' study room for kids 4-10 years old and girls in Austin with multi-coloured walls and dark hardwood floors.
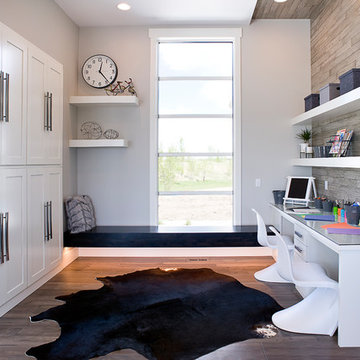
This is an example of a transitional gender-neutral kids' study room in Other with grey walls and brown floor.
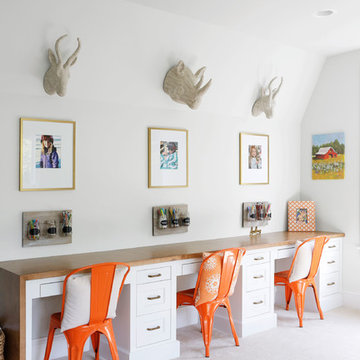
Paige Rumore
Photo of a transitional gender-neutral kids' study room for kids 4-10 years old in Nashville with white walls, carpet and beige floor.
Photo of a transitional gender-neutral kids' study room for kids 4-10 years old in Nashville with white walls, carpet and beige floor.
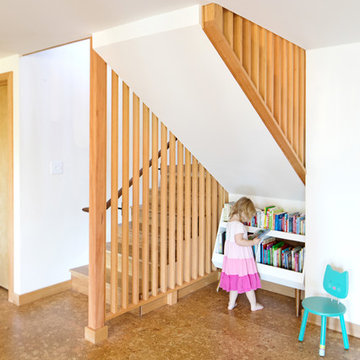
Winner of the 2018 Tour of Homes Best Remodel, this whole house re-design of a 1963 Bennet & Johnson mid-century raised ranch home is a beautiful example of the magic we can weave through the application of more sustainable modern design principles to existing spaces.
We worked closely with our client on extensive updates to create a modernized MCM gem.
Extensive alterations include:
- a completely redesigned floor plan to promote a more intuitive flow throughout
- vaulted the ceilings over the great room to create an amazing entrance and feeling of inspired openness
- redesigned entry and driveway to be more inviting and welcoming as well as to experientially set the mid-century modern stage
- the removal of a visually disruptive load bearing central wall and chimney system that formerly partitioned the homes’ entry, dining, kitchen and living rooms from each other
- added clerestory windows above the new kitchen to accentuate the new vaulted ceiling line and create a greater visual continuation of indoor to outdoor space
- drastically increased the access to natural light by increasing window sizes and opening up the floor plan
- placed natural wood elements throughout to provide a calming palette and cohesive Pacific Northwest feel
- incorporated Universal Design principles to make the home Aging In Place ready with wide hallways and accessible spaces, including single-floor living if needed
- moved and completely redesigned the stairway to work for the home’s occupants and be a part of the cohesive design aesthetic
- mixed custom tile layouts with more traditional tiling to create fun and playful visual experiences
- custom designed and sourced MCM specific elements such as the entry screen, cabinetry and lighting
- development of the downstairs for potential future use by an assisted living caretaker
- energy efficiency upgrades seamlessly woven in with much improved insulation, ductless mini splits and solar gain
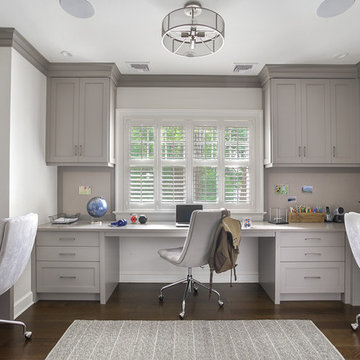
Photo of a mid-sized transitional gender-neutral kids' room in New York with grey walls, dark hardwood floors and brown floor.
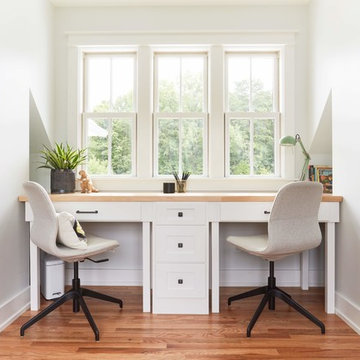
Mid-sized country gender-neutral kids' room in Richmond with white walls, medium hardwood floors and brown floor.
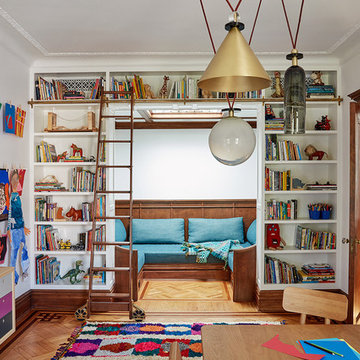
Photography by Christopher Sturnam
Large transitional gender-neutral kids' study room in New York with white walls and medium hardwood floors for kids 4-10 years old.
Large transitional gender-neutral kids' study room in New York with white walls and medium hardwood floors for kids 4-10 years old.
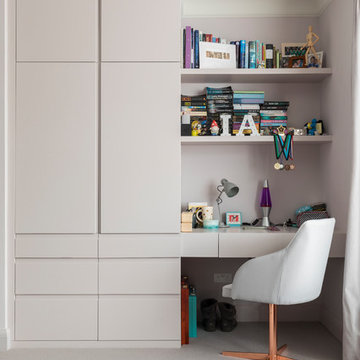
Chris Snook Photography
Contemporary gender-neutral kids' study room in London with carpet and grey floor for kids 4-10 years old.
Contemporary gender-neutral kids' study room in London with carpet and grey floor for kids 4-10 years old.
Kid's Study Room Design Ideas
1