Small Space Design Kitchen Design Ideas
Refine by:
Budget
Sort by:Popular Today
141 - 160 of 851 photos
Item 1 of 2
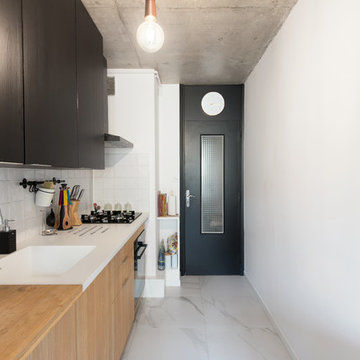
Optimisation des rangements dans le couloir. Cuisine réalisé sur mesure avec des matériaux bruts pour une ambiance raffinée. Salle de bain épurée et moderne.
Changement du sol, choix des couleurs, choix du mobilier. Suivi de chantier et présence durant la réception du chantier.
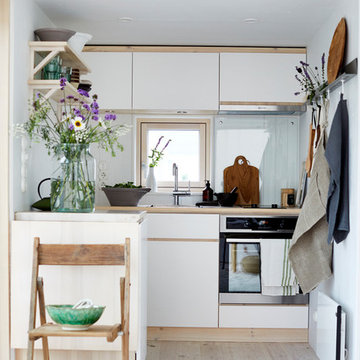
Alkovkök under loft i modulbyggt Attefallshus
Inspiration for a small scandinavian single-wall kitchen in Stockholm with flat-panel cabinets, white cabinets, a peninsula, a drop-in sink, light hardwood floors, beige floor and beige benchtop.
Inspiration for a small scandinavian single-wall kitchen in Stockholm with flat-panel cabinets, white cabinets, a peninsula, a drop-in sink, light hardwood floors, beige floor and beige benchtop.
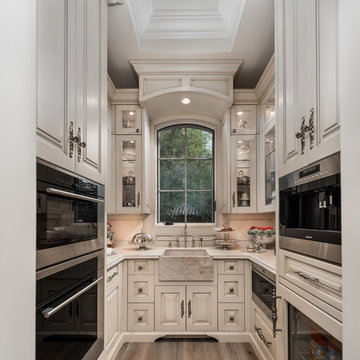
Photo of an expansive mediterranean u-shaped separate kitchen in Phoenix with a farmhouse sink, white splashback, stainless steel appliances, medium hardwood floors, brown floor, raised-panel cabinets, beige cabinets and white benchtop.
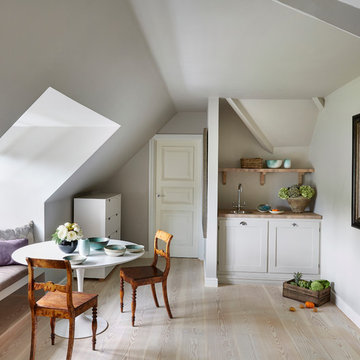
The loft kitchenette is a small space of the house that is connected to the house guest area. Sigmar choose soft and natural colours to complement the natural lighting that rinse through the loft window.
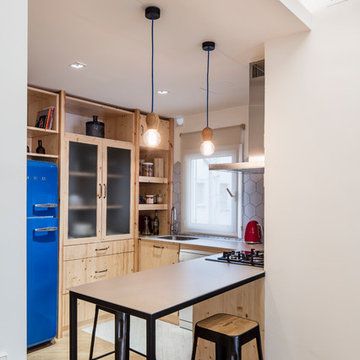
Fotógrafo: Adrià Goula
Small industrial u-shaped eat-in kitchen in Barcelona with flat-panel cabinets, light wood cabinets, wood benchtops, beige splashback, coloured appliances, medium hardwood floors, a peninsula, mosaic tile splashback and brown floor.
Small industrial u-shaped eat-in kitchen in Barcelona with flat-panel cabinets, light wood cabinets, wood benchtops, beige splashback, coloured appliances, medium hardwood floors, a peninsula, mosaic tile splashback and brown floor.
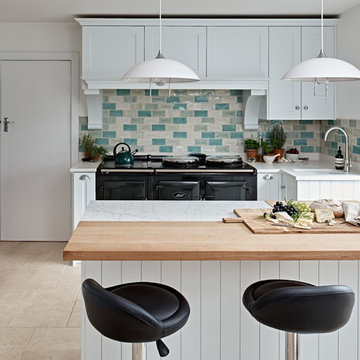
Adam Carter and Hana Snow
Photo of a small transitional kitchen in Wiltshire with blue cabinets, porcelain splashback, black appliances, an undermount sink, shaker cabinets, wood benchtops, multi-coloured splashback, with island and beige floor.
Photo of a small transitional kitchen in Wiltshire with blue cabinets, porcelain splashback, black appliances, an undermount sink, shaker cabinets, wood benchtops, multi-coloured splashback, with island and beige floor.
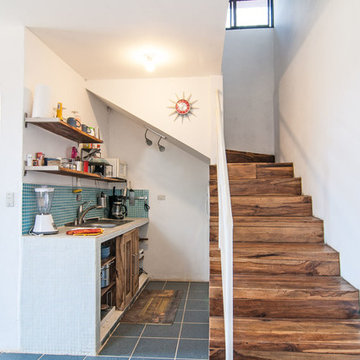
Louise Lakier Photography © 2013 Houzz
Design ideas for a contemporary single-wall kitchen in Other with open cabinets.
Design ideas for a contemporary single-wall kitchen in Other with open cabinets.
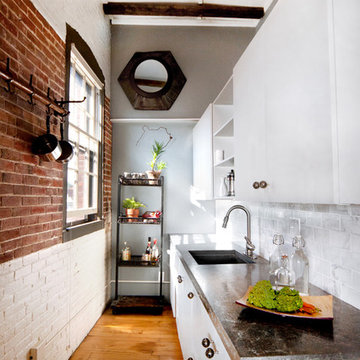
Photo of an industrial separate kitchen in Portland Maine with an undermount sink, flat-panel cabinets, white cabinets, white splashback and subway tile splashback.
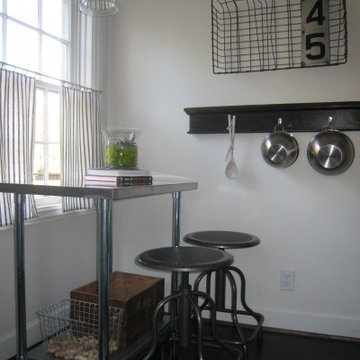
A stainless steel work restaurant work table provides extra counterspace and a place to dine in the Mountain Brook, Alabama kitchen of Tracery Interiors designer Doug Davis.
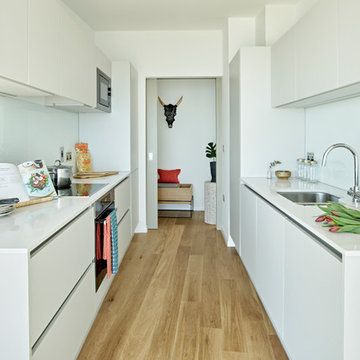
Design ideas for a contemporary galley kitchen in London with flat-panel cabinets, white cabinets, glass sheet splashback, light hardwood floors, no island, beige floor, white benchtop and an undermount sink.
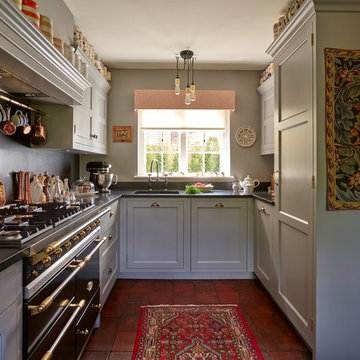
This bespoke kitchen and utility room project features solid oak units finished in Little Green Paint Company's Lead Colour (117) and a tiled floor. Range and sink run in honed granite. Nero Absolute Granite worktops throughout and kitchen island on tall legs.
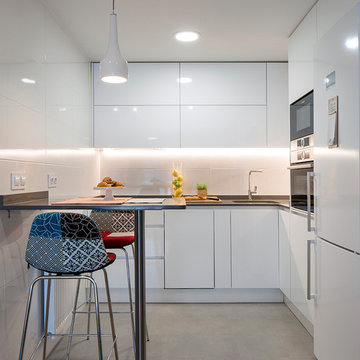
Erlantz Biderbost
This is an example of a contemporary l-shaped eat-in kitchen in Bilbao with an undermount sink, flat-panel cabinets, white cabinets, white splashback, white appliances and beige floor.
This is an example of a contemporary l-shaped eat-in kitchen in Bilbao with an undermount sink, flat-panel cabinets, white cabinets, white splashback, white appliances and beige floor.
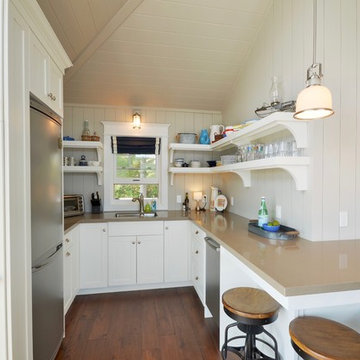
This is an example of a small beach style u-shaped separate kitchen in Toronto with an undermount sink, open cabinets, white cabinets, stainless steel appliances, medium hardwood floors, orange floor, solid surface benchtops, white splashback, timber splashback and no island.
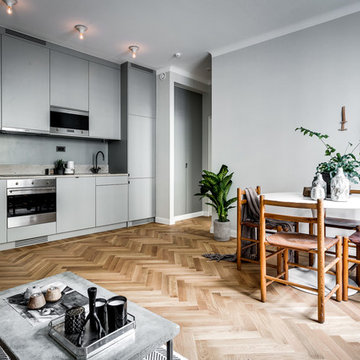
Henrik Nero
Photo of a large scandinavian single-wall eat-in kitchen in Stockholm with flat-panel cabinets, grey cabinets, stainless steel appliances, light hardwood floors and no island.
Photo of a large scandinavian single-wall eat-in kitchen in Stockholm with flat-panel cabinets, grey cabinets, stainless steel appliances, light hardwood floors and no island.
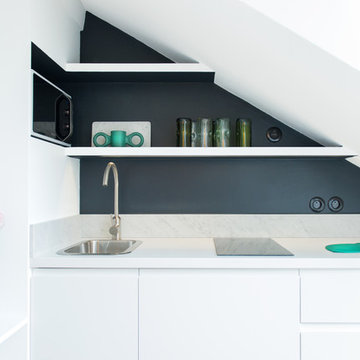
Laetitia Tomassi
Contemporary kitchen in Paris with a drop-in sink, flat-panel cabinets, white cabinets and grey splashback.
Contemporary kitchen in Paris with a drop-in sink, flat-panel cabinets, white cabinets and grey splashback.
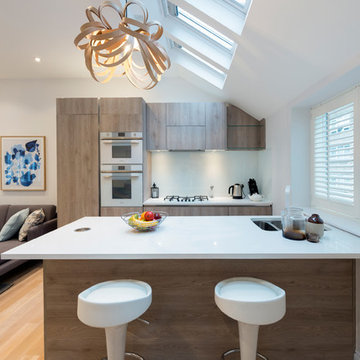
This is an example of a small contemporary galley open plan kitchen in London with flat-panel cabinets, quartzite benchtops, white appliances, light hardwood floors, beige floor, an undermount sink, medium wood cabinets and a peninsula.
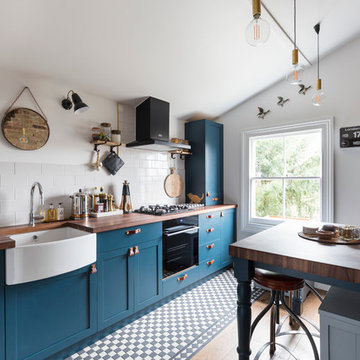
chris snook
Transitional single-wall kitchen in London with a farmhouse sink, shaker cabinets, blue cabinets, white splashback, black appliances and no island.
Transitional single-wall kitchen in London with a farmhouse sink, shaker cabinets, blue cabinets, white splashback, black appliances and no island.
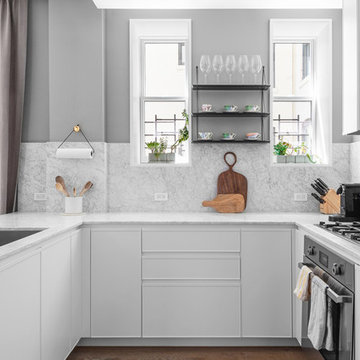
Photo b Pixy
Contemporary u-shaped kitchen in New York with marble benchtops, marble splashback, an undermount sink, flat-panel cabinets, white cabinets, white splashback, medium hardwood floors, a peninsula, brown floor and white benchtop.
Contemporary u-shaped kitchen in New York with marble benchtops, marble splashback, an undermount sink, flat-panel cabinets, white cabinets, white splashback, medium hardwood floors, a peninsula, brown floor and white benchtop.
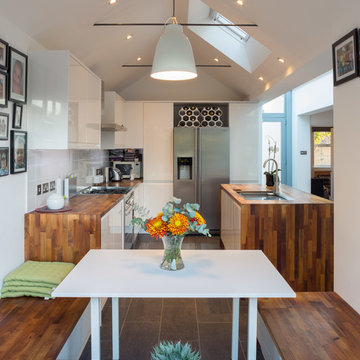
This is an example of a small contemporary u-shaped eat-in kitchen in Hertfordshire with a double-bowl sink, wood benchtops, white splashback, ceramic splashback, stainless steel appliances, ceramic floors, grey floor, brown benchtop, flat-panel cabinets, white cabinets and no island.
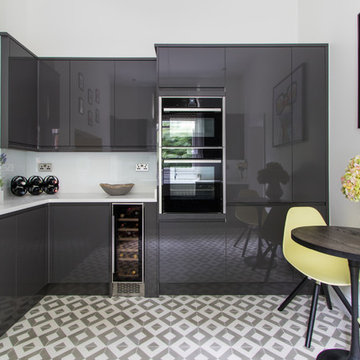
Angus Pigott
This is an example of a small contemporary l-shaped eat-in kitchen in London with flat-panel cabinets, ceramic floors, no island and white floor.
This is an example of a small contemporary l-shaped eat-in kitchen in London with flat-panel cabinets, ceramic floors, no island and white floor.
Small Space Design Kitchen Design Ideas
8