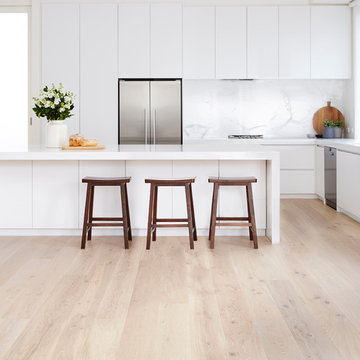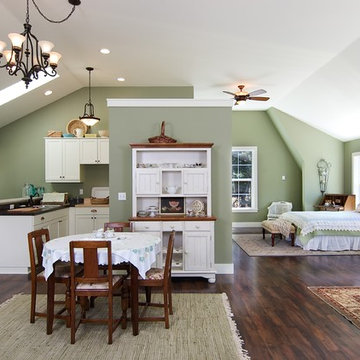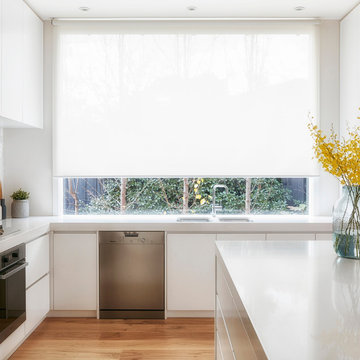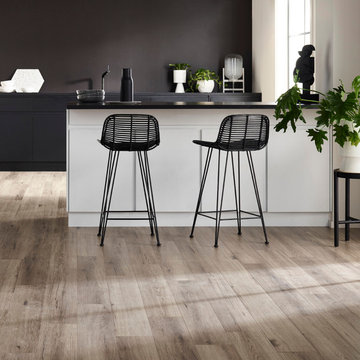Kitchen Design Ideas
Refine by:
Budget
Sort by:Popular Today
1 - 20 of 37 photos
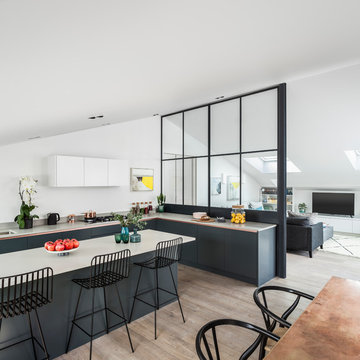
David Butler
This is an example of a contemporary l-shaped kitchen in London with light hardwood floors, an undermount sink, flat-panel cabinets, grey cabinets and with island.
This is an example of a contemporary l-shaped kitchen in London with light hardwood floors, an undermount sink, flat-panel cabinets, grey cabinets and with island.
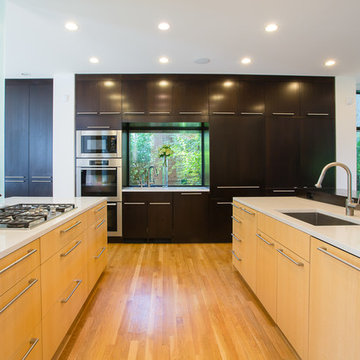
Photos By Shawn Lortie Photography
This is an example of a mid-sized contemporary u-shaped open plan kitchen in DC Metro with flat-panel cabinets, light wood cabinets, stainless steel appliances, an undermount sink, solid surface benchtops, light hardwood floors, multiple islands, beige floor and white benchtop.
This is an example of a mid-sized contemporary u-shaped open plan kitchen in DC Metro with flat-panel cabinets, light wood cabinets, stainless steel appliances, an undermount sink, solid surface benchtops, light hardwood floors, multiple islands, beige floor and white benchtop.
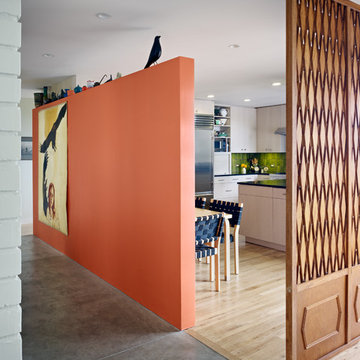
Photography by Bruce Damonte
Inspiration for a contemporary kitchen in Los Angeles with stainless steel appliances.
Inspiration for a contemporary kitchen in Los Angeles with stainless steel appliances.
Find the right local pro for your project
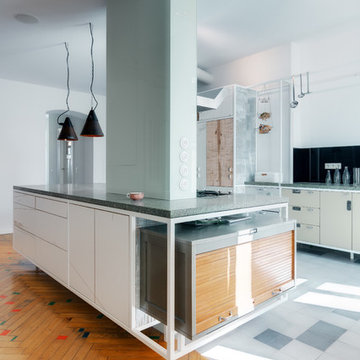
Ein Projekt des "büros für planung & raum" (www.bfp-r.de).
Inspiration for a large industrial galley open plan kitchen in Berlin with black splashback, with island, flat-panel cabinets, white cabinets and marble benchtops.
Inspiration for a large industrial galley open plan kitchen in Berlin with black splashback, with island, flat-panel cabinets, white cabinets and marble benchtops.
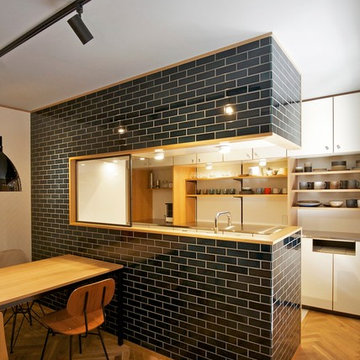
This is an example of a contemporary galley eat-in kitchen in Other with white cabinets, flat-panel cabinets, stainless steel benchtops, white splashback and medium hardwood floors.
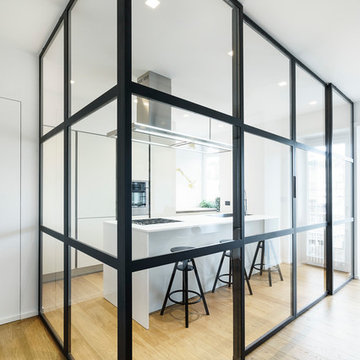
2017 Rome, Italy
LOCATION: Rome
AREA: 80 sq. m.
TYPE: Realized project
FIRM: Brain Factory - Architectyre & Design
ARCHITECT: Paola Oliva
DESIGNER: Marco Marotto
PHOTOGRAPHER: Marco Marotto
WEB: www.brainfactory.it
The renovation of this bright apartment located in the Prati district of Rome represents a perfect blend between the customer needs and the design intentions: in fact, even though it is 80 square meters, it was designed by favoring a displacement of the spaces in favor of a large open-space, environment most lived by homeowners, and reducing to the maximum, but always in line with urban parameters, the sleeping area and the bathrooms. Contextual to a wide architectural requirement, there was a desire to separate the kitchen environment from the living room through a glazed system divided by a regular square mesh grille and with a very industrial aspect: it was made into galvanized iron profiles with micaceous finishing and artisanally assembled on site and completed with stratified glazing. The mood of the apartment prefers the total white combined with the warm tones of the oak parquet floor. On the theme of the grid also plays the espalier of the bedroom: in drawing the wall there are dense parallel wooden profiles that have also the function as shelves that can be placed at various heights. To exalt the pure formal minimalism, there are wall-wire wardrobes and a very linear and rigorous technical lighting.
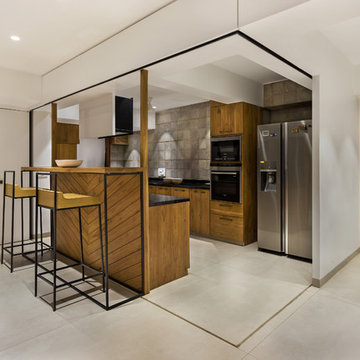
Photographer : Kunal Bhatia
Design ideas for a mid-sized contemporary u-shaped kitchen in Mumbai with medium wood cabinets and stainless steel appliances.
Design ideas for a mid-sized contemporary u-shaped kitchen in Mumbai with medium wood cabinets and stainless steel appliances.
Reload the page to not see this specific ad anymore
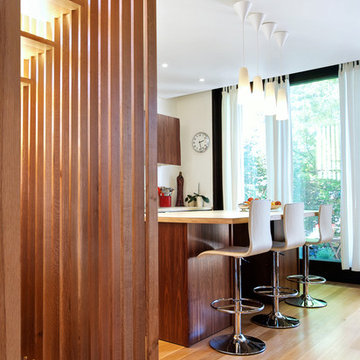
Andrew Snow Photography © Houzz 2012
My Houzz: MIllworker House
Design ideas for a modern galley kitchen in Toronto with medium wood cabinets.
Design ideas for a modern galley kitchen in Toronto with medium wood cabinets.
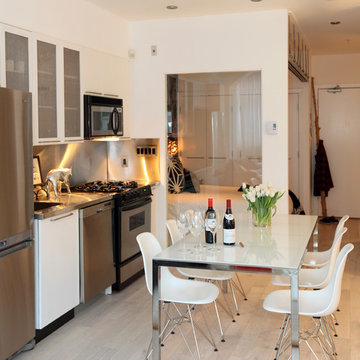
Photos by Janis Nicolay
janisnicolay.com
Contemporary eat-in kitchen in Vancouver with glass-front cabinets, stainless steel benchtops, metallic splashback, metal splashback and stainless steel appliances.
Contemporary eat-in kitchen in Vancouver with glass-front cabinets, stainless steel benchtops, metallic splashback, metal splashback and stainless steel appliances.
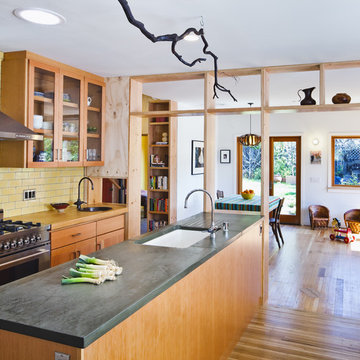
Design ideas for a contemporary kitchen in San Francisco with glass-front cabinets, concrete benchtops, stainless steel appliances, a single-bowl sink, medium wood cabinets, yellow splashback and subway tile splashback.
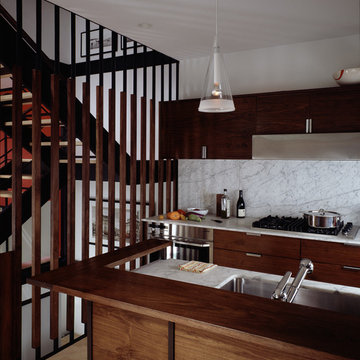
Photos by Hulya Kolabas & Catherine Tighe;
This project entailed the complete renovation of a two-family row house in Carroll Gardens. The renovation required re-connecting the ground floor to the upper floors and developing a new landscape design for the garden in the rear.
As natives of Brooklyn who loathed the darkness of traditional row houses, we were driven to infuse this space with abundant natural light and air by maintaining an open staircase. Only the front wall of the original building was retained because the existing structure would not have been able to support the additional floor that was planned.
In addition to the third floor, we added 10 feet to the back of the building and renovated the garden floor to include a rental unit that would offset a costly New York mortgage. Abundant doors and windows in the rear of the structure permit light to illuminate the home and afford views into the garden, which is located on the south side of the site and benefits from copious quantities of sunlight.
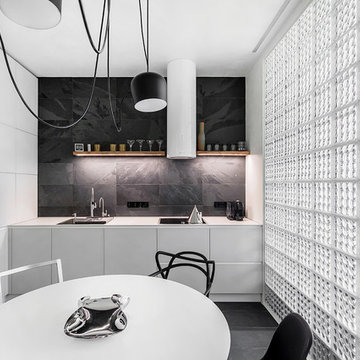
This is an example of a contemporary l-shaped open plan kitchen in Moscow with a drop-in sink, flat-panel cabinets, black splashback, black appliances and no island.
Reload the page to not see this specific ad anymore
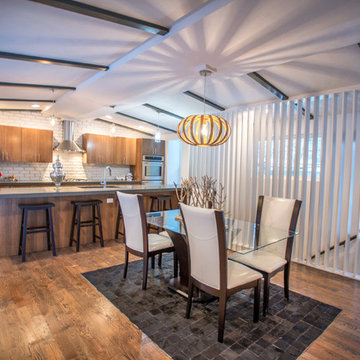
SKH Photography
This is an example of a midcentury galley eat-in kitchen in Salt Lake City with flat-panel cabinets, medium wood cabinets, white splashback and stainless steel appliances.
This is an example of a midcentury galley eat-in kitchen in Salt Lake City with flat-panel cabinets, medium wood cabinets, white splashback and stainless steel appliances.
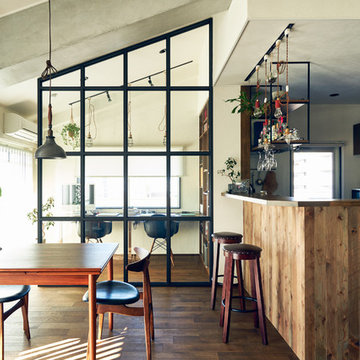
Industrial galley eat-in kitchen in Nagoya with black appliances, medium hardwood floors and a peninsula.
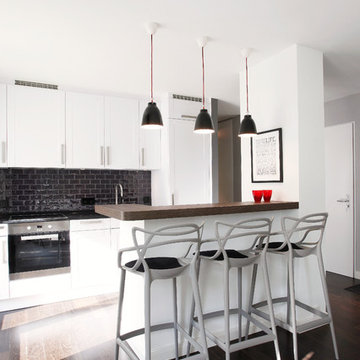
Michael Zalewski
This is an example of a contemporary kitchen in Berlin with shaker cabinets, white cabinets, black splashback, subway tile splashback, panelled appliances, dark hardwood floors and a peninsula.
This is an example of a contemporary kitchen in Berlin with shaker cabinets, white cabinets, black splashback, subway tile splashback, panelled appliances, dark hardwood floors and a peninsula.

Inspiration for a contemporary kitchen in San Francisco with flat-panel cabinets, brown cabinets and stainless steel appliances.
Kitchen Design Ideas
Reload the page to not see this specific ad anymore
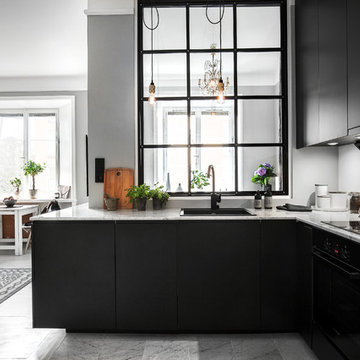
Foto: Kronfoto / Adam helbaoui - Styling: Scandinavian Homes
Large scandinavian l-shaped eat-in kitchen in Stockholm with a drop-in sink, flat-panel cabinets, black cabinets, marble benchtops, black appliances and no island.
Large scandinavian l-shaped eat-in kitchen in Stockholm with a drop-in sink, flat-panel cabinets, black cabinets, marble benchtops, black appliances and no island.
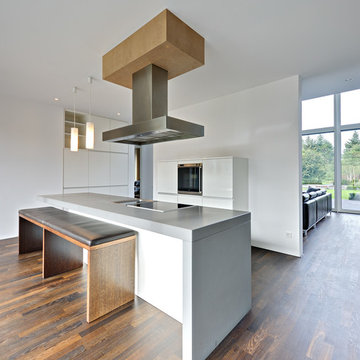
Architekt: Möhring Architekten
Fotograf: Stefan Melchior
Inspiration for a large contemporary open plan kitchen in Berlin with with island, flat-panel cabinets, white cabinets, panelled appliances and dark hardwood floors.
Inspiration for a large contemporary open plan kitchen in Berlin with with island, flat-panel cabinets, white cabinets, panelled appliances and dark hardwood floors.
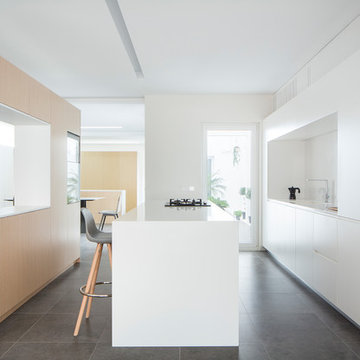
Fotografía: David Zarzoso y Lorenzo Franzi
Photo of a modern galley eat-in kitchen in Valencia with flat-panel cabinets, white cabinets, with island, an undermount sink, white splashback, panelled appliances, grey floor and white benchtop.
Photo of a modern galley eat-in kitchen in Valencia with flat-panel cabinets, white cabinets, with island, an undermount sink, white splashback, panelled appliances, grey floor and white benchtop.
1
