All Cabinet Styles Kitchen Design Ideas
Refine by:
Budget
Sort by:Popular Today
1 - 20 of 19,050 photos
Item 1 of 3

Stunning finishes including natural timber veneer, polyurethane & Caesarstone make for a professionally designed space.
Opting for the contemporary V Groove cabinetry doors creates warmth & texture along with black accents to complete the look.

На небольшом пространстве удалось уместить полноценную кухню с барной стойкой. Фартук отделан терраццо
Inspiration for a small scandinavian l-shaped eat-in kitchen in Saint Petersburg with a single-bowl sink, flat-panel cabinets, pink cabinets, wood benchtops, multi-coloured splashback, porcelain splashback, stainless steel appliances, medium hardwood floors, brown floor and brown benchtop.
Inspiration for a small scandinavian l-shaped eat-in kitchen in Saint Petersburg with a single-bowl sink, flat-panel cabinets, pink cabinets, wood benchtops, multi-coloured splashback, porcelain splashback, stainless steel appliances, medium hardwood floors, brown floor and brown benchtop.

This modern style kitchen is a great example of how to achieve a sleek and stylish look on a budget. The use of simple and clean lines, paired with a neutral color scheme, creates a timeless and elegant design. The cabinets are made from affordable materials, such as melamine, while still providing ample storage space. The black hardware and fixtures give a modern edge to the overall look of the kitchen.

Breakfast Nook, Compact/Duel Function
Design ideas for a small scandinavian l-shaped kitchen in Other with a single-bowl sink, shaker cabinets, beige cabinets, quartz benchtops, white splashback, stone tile splashback, black appliances, laminate floors, with island, beige floor and white benchtop.
Design ideas for a small scandinavian l-shaped kitchen in Other with a single-bowl sink, shaker cabinets, beige cabinets, quartz benchtops, white splashback, stone tile splashback, black appliances, laminate floors, with island, beige floor and white benchtop.

This Passover kitchen was designed as a secondary space for cooking. The design includes Moroccan-inspired motifs on the ceramic backsplash and ties seamlessly with the black iron light fixture. Since the kitchen is used one week to a month per year, and to keep the project budget-friendly, we opted for laminate countertops with a concrete look as an alternative to stone. The 33-inch drop-in stainless steel sink is thoughtfully located by the only window with a view of the lovely backyard. Because the space is small and closed in, LED undercabinet lighting was essential to making the surface space practical for basic tasks.

Une bonne base, la cuisine a été relooké avec un papier peint et quelques étagères. Une nouvelle suspension en lin est complémentaire à une suspension relookée avec un abat jour noir afin de conserver les détails noirs.

Photo of a mid-sized scandinavian single-wall separate kitchen in Other with an undermount sink, recessed-panel cabinets, light wood cabinets, marble benchtops, white splashback, engineered quartz splashback, white appliances, porcelain floors, no island, beige floor and white benchtop.

Inspiration for a mid-sized traditional l-shaped open plan kitchen in Other with flat-panel cabinets, medium wood cabinets, laminate benchtops, linoleum floors, with island, beige floor, multi-coloured benchtop and vaulted.

Design-build Mid-Century Modern Kitchen Remodel in Lake Forest Orange County
Inspiration for a mid-sized modern l-shaped kitchen pantry in Orange County with a single-bowl sink, shaker cabinets, brown cabinets, laminate benchtops, black splashback, ceramic splashback, stainless steel appliances, ceramic floors, with island, multi-coloured floor, white benchtop and vaulted.
Inspiration for a mid-sized modern l-shaped kitchen pantry in Orange County with a single-bowl sink, shaker cabinets, brown cabinets, laminate benchtops, black splashback, ceramic splashback, stainless steel appliances, ceramic floors, with island, multi-coloured floor, white benchtop and vaulted.

Design ideas for a small transitional l-shaped eat-in kitchen in New York with an undermount sink, shaker cabinets, blue cabinets, quartz benchtops, white splashback, subway tile splashback, stainless steel appliances, ceramic floors, no island, white floor and white benchtop.

This is an example of a mid-sized contemporary l-shaped separate kitchen in Barcelona with a double-bowl sink, flat-panel cabinets, white cabinets, marble benchtops, white splashback, ceramic splashback, stainless steel appliances, porcelain floors, a peninsula, black floor and black benchtop.

Inspiration for a small country u-shaped separate kitchen in Indianapolis with a drop-in sink, shaker cabinets, white cabinets, wood benchtops, white splashback, subway tile splashback, stainless steel appliances, ceramic floors, black floor and brown benchtop.
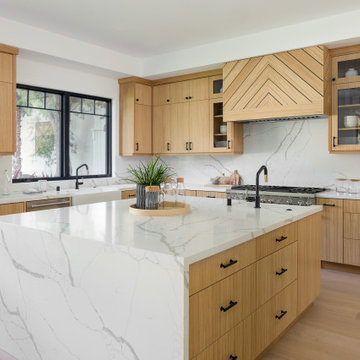
The right amount of accessories keeps this kitchen open and ready to host.
Design ideas for an expansive transitional u-shaped kitchen in Los Angeles with a farmhouse sink, flat-panel cabinets, medium wood cabinets, white splashback, stainless steel appliances, with island, black floor and white benchtop.
Design ideas for an expansive transitional u-shaped kitchen in Los Angeles with a farmhouse sink, flat-panel cabinets, medium wood cabinets, white splashback, stainless steel appliances, with island, black floor and white benchtop.
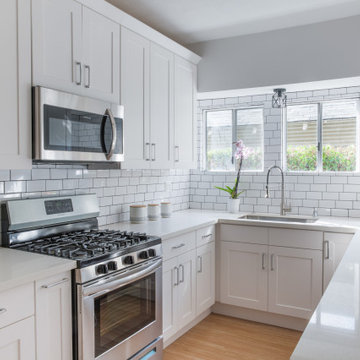
This contemporary space was designed for first time home owners. In this space you will also see the family room & guest bathroom. Lighter colors & tall windows make a small space look larger. Bright white subway tiles & a contrasting grout adds texture & depth to the space. .
JL Interiors is a LA-based creative/diverse firm that specializes in residential interiors. JL Interiors empowers homeowners to design their dream home that they can be proud of! The design isn’t just about making things beautiful; it’s also about making things work beautifully. Contact us for a free consultation Hello@JLinteriors.design _ 310.390.6849_ www.JLinteriors.design
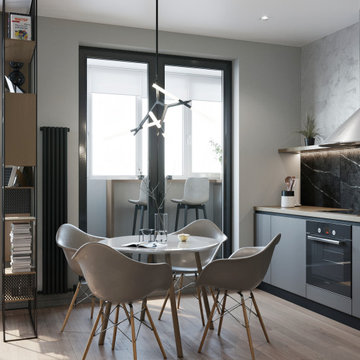
Inspiration for a mid-sized contemporary l-shaped open plan kitchen in Other with a drop-in sink, flat-panel cabinets, grey cabinets, wood benchtops, grey splashback, porcelain splashback, stainless steel appliances, laminate floors, no island, beige floor and beige benchtop.
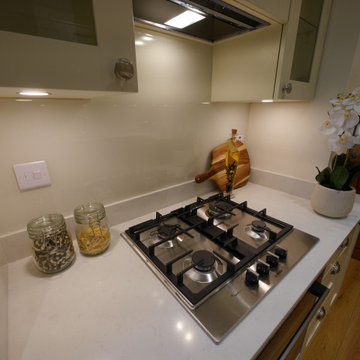
A green shaker kitchen in Hackney in a contemporary style with modern appliances and quartz worktops.
Design ideas for a mid-sized contemporary galley kitchen in London with an undermount sink, shaker cabinets, green cabinets, quartzite benchtops, white splashback, glass sheet splashback, stainless steel appliances, laminate floors, no island, multi-coloured floor and white benchtop.
Design ideas for a mid-sized contemporary galley kitchen in London with an undermount sink, shaker cabinets, green cabinets, quartzite benchtops, white splashback, glass sheet splashback, stainless steel appliances, laminate floors, no island, multi-coloured floor and white benchtop.
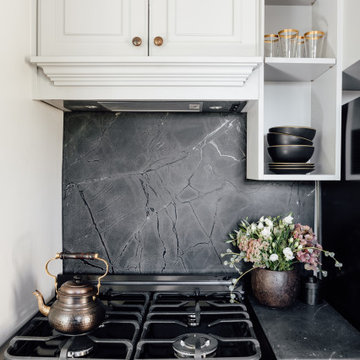
Design ideas for a small transitional l-shaped separate kitchen in Salt Lake City with shaker cabinets, grey cabinets, black splashback, marble splashback, black appliances and black benchtop.
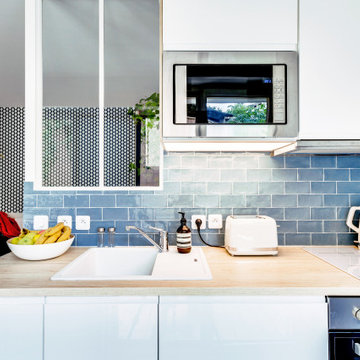
L'ancienne petite kitchenette et devenue une vraie cuisine entièrement équipée.
Inspiration for a small scandinavian single-wall open plan kitchen in Paris with a single-bowl sink, blue splashback, ceramic splashback, beaded inset cabinets, white cabinets, wood benchtops, stainless steel appliances, no island and brown benchtop.
Inspiration for a small scandinavian single-wall open plan kitchen in Paris with a single-bowl sink, blue splashback, ceramic splashback, beaded inset cabinets, white cabinets, wood benchtops, stainless steel appliances, no island and brown benchtop.
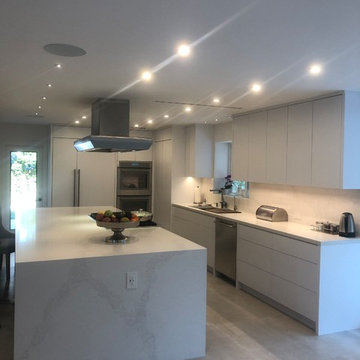
new kitchen remodel just got done, gray tile, custom white flat-panel kitchen cabinets, Vadara Calacata white quartz countertop with custom 9 feet Island , panel-ready custom cabinet for the fridge, new construction window, LED lights..
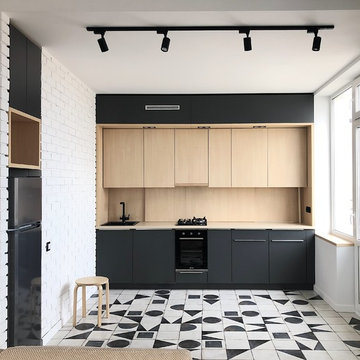
Inspiration for a mid-sized contemporary single-wall open plan kitchen in Other with flat-panel cabinets, grey cabinets, laminate benchtops, beige splashback, timber splashback, black appliances, porcelain floors, beige benchtop, a drop-in sink, no island and white floor.
All Cabinet Styles Kitchen Design Ideas
1