All Cabinet Styles Kitchen Design Ideas
Refine by:
Budget
Sort by:Popular Today
1 - 20 of 371 photos
Item 1 of 3
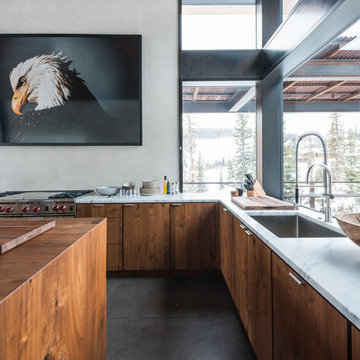
Inspiration for a large country l-shaped eat-in kitchen in Other with an undermount sink, flat-panel cabinets, concrete floors, with island, medium wood cabinets, marble benchtops and stainless steel appliances.
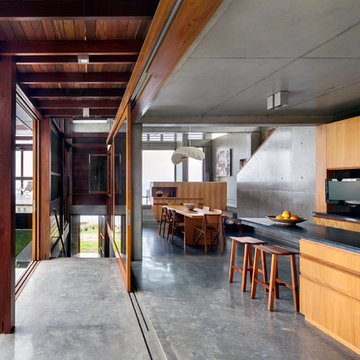
Photos by Murray Fredericks.
Inspiration for a contemporary open plan kitchen in Sydney with light wood cabinets, concrete floors, an undermount sink, flat-panel cabinets, black splashback and with island.
Inspiration for a contemporary open plan kitchen in Sydney with light wood cabinets, concrete floors, an undermount sink, flat-panel cabinets, black splashback and with island.
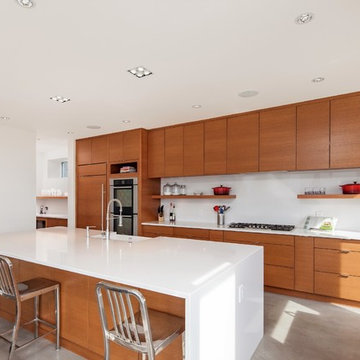
Photo of a mid-sized contemporary single-wall open plan kitchen in Vancouver with a farmhouse sink, flat-panel cabinets, medium wood cabinets, panelled appliances, quartzite benchtops, white splashback, concrete floors and with island.
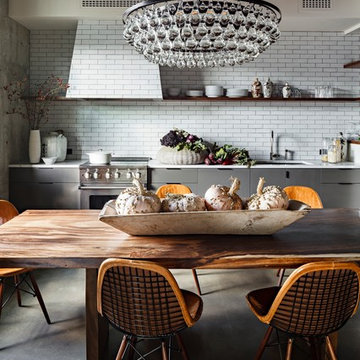
Our project was in one such space, an old brick and concrete building that was originally a warehouse and manufacturing facility. It was converted into condos in the 1990s. This particular unit had been divided up so that a long and narrow hall was the first point of entry, with limited storage and a rather jarring color palette of red, green and blue along with yellowish bamboo. The space was fairly small, only 870 square feet.
Photos by Lincoln Barbour.
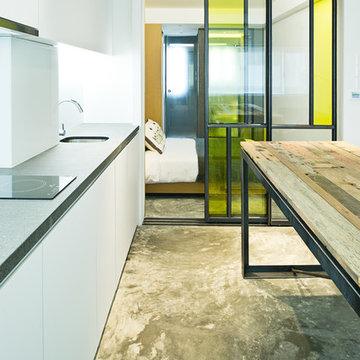
Wooden table is the highlight of open kitchen.
Elden Cheung and in-house @ Urban Design & Build Ltd.
Design ideas for an industrial kitchen in Hong Kong with an undermount sink, flat-panel cabinets, white cabinets and wood benchtops.
Design ideas for an industrial kitchen in Hong Kong with an undermount sink, flat-panel cabinets, white cabinets and wood benchtops.
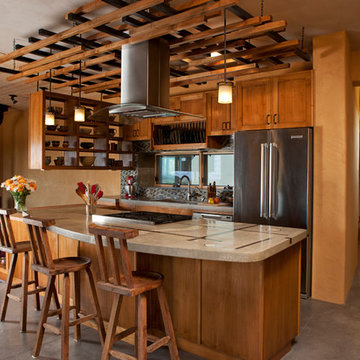
Concrete countertops
FSC certified cabinets
Kate Russell Photography
Photo of a kitchen in Albuquerque with shaker cabinets, medium wood cabinets, multi-coloured splashback and stainless steel appliances.
Photo of a kitchen in Albuquerque with shaker cabinets, medium wood cabinets, multi-coloured splashback and stainless steel appliances.
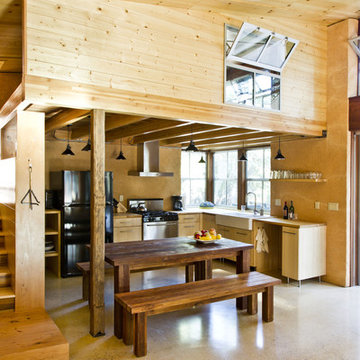
This 872 s.f. off-grid straw-bale project is a getaway home for a San Francisco couple with two active young boys.
© Eric Millette Photography
This is an example of a small country l-shaped eat-in kitchen in Sacramento with a farmhouse sink, flat-panel cabinets, light wood cabinets, black appliances, wood benchtops, concrete floors and no island.
This is an example of a small country l-shaped eat-in kitchen in Sacramento with a farmhouse sink, flat-panel cabinets, light wood cabinets, black appliances, wood benchtops, concrete floors and no island.
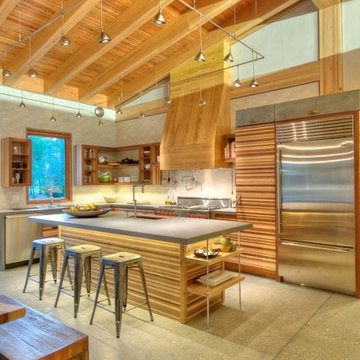
Kitchen Cabinets custom made from waste wood scraps. Concrete Counter tops with integrated sink. Bluestar Range. Sub-Zero fridge. Kohler Karbon faucets. Cypress beams and polished concrete floors.
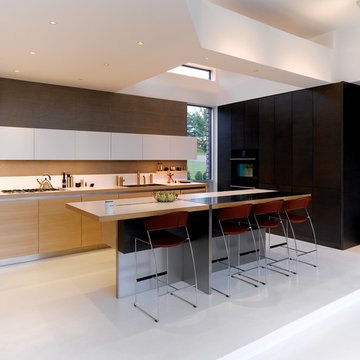
For this house “contextual” means focusing the good view and taking the bad view out of focus. In order to accomplish this, the form of the house was inspired by horse blinders. Conceived as two tubes with directed views, one tube is for entertaining and the other one for sleeping. Directly across the street from the house is a lake, “the good view.” On all other sides of the house are neighbors of very close proximity which cause privacy issues and unpleasant views – “the bad view.” Thus the sides and rear are mostly solid in order to block out the less desirable views and the front is completely transparent in order to frame and capture the lake – “horse blinders.” There are several sustainable features in the house’s detailing. The entire structure is made of pre-fabricated recycled steel and concrete. Through the extensive use of high tech and super efficient glass, both as windows and clerestories, there is no need for artificial light during the day. The heating for the building is provided by a radiant system composed of several hundred feet of tubes filled with hot water embedded into the concrete floors. The façade is made up of composite board that is held away from the skin in order to create ventilated façade. This ventilation helps to control the temperature of the building envelope and a more stable temperature indoors. Photo Credit: Alistair Tutton
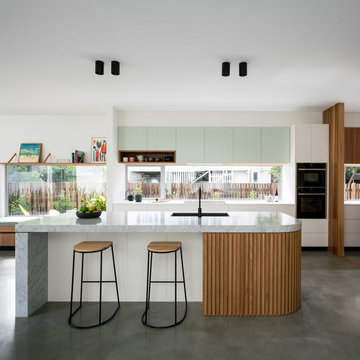
Angus Martin
Midcentury galley open plan kitchen in Brisbane with a single-bowl sink, flat-panel cabinets, white cabinets, window splashback, concrete floors, with island, grey floor and grey benchtop.
Midcentury galley open plan kitchen in Brisbane with a single-bowl sink, flat-panel cabinets, white cabinets, window splashback, concrete floors, with island, grey floor and grey benchtop.
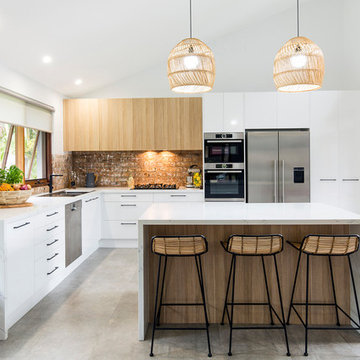
This is an example of a contemporary l-shaped kitchen in Other with a drop-in sink, flat-panel cabinets, white cabinets, brown splashback, brick splashback, stainless steel appliances, concrete floors, a peninsula, grey floor and white benchtop.
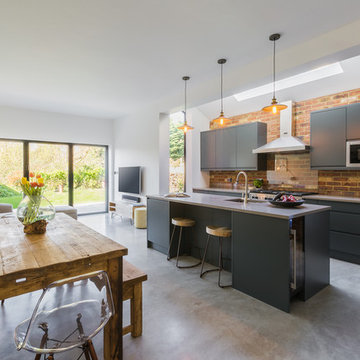
Radu Palicica
Photo of a large contemporary single-wall open plan kitchen in London with an undermount sink, flat-panel cabinets, grey cabinets, concrete benchtops, stainless steel appliances, concrete floors, with island, grey floor and grey benchtop.
Photo of a large contemporary single-wall open plan kitchen in London with an undermount sink, flat-panel cabinets, grey cabinets, concrete benchtops, stainless steel appliances, concrete floors, with island, grey floor and grey benchtop.
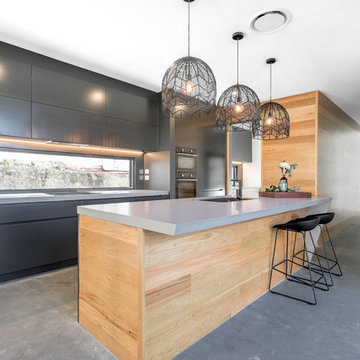
Photo of a mid-sized contemporary galley eat-in kitchen in Brisbane with a drop-in sink, flat-panel cabinets, black cabinets, mirror splashback, black appliances, concrete floors, multiple islands and grey floor.
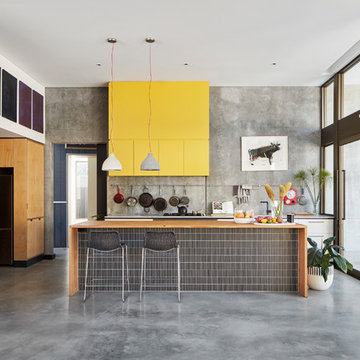
Jack Lovel
This is an example of a mid-sized industrial galley kitchen in Perth with flat-panel cabinets, concrete floors and with island.
This is an example of a mid-sized industrial galley kitchen in Perth with flat-panel cabinets, concrete floors and with island.
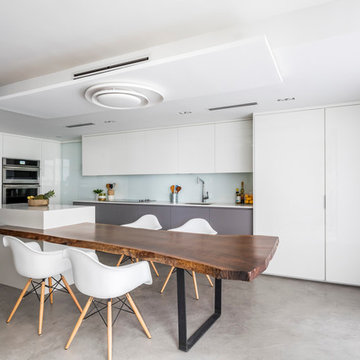
This is an example of a mid-sized contemporary l-shaped eat-in kitchen in Miami with an undermount sink, flat-panel cabinets, white cabinets, quartz benchtops, white splashback, glass sheet splashback, panelled appliances, concrete floors and with island.
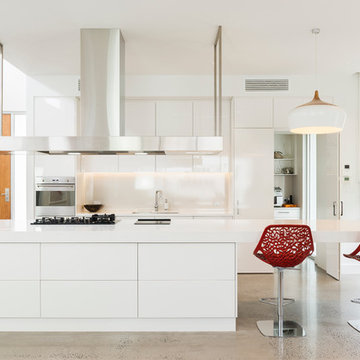
Photo of a contemporary galley kitchen in Adelaide with a double-bowl sink, flat-panel cabinets, white cabinets, white splashback, stainless steel appliances, concrete floors and with island.
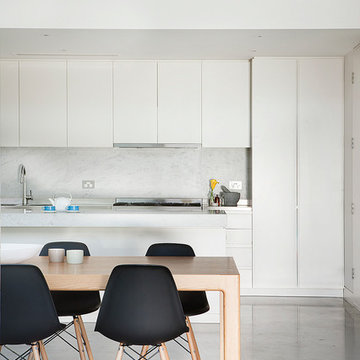
photography by Shannon McGrath
Design ideas for a contemporary galley kitchen in Melbourne with flat-panel cabinets, white cabinets and concrete floors.
Design ideas for a contemporary galley kitchen in Melbourne with flat-panel cabinets, white cabinets and concrete floors.
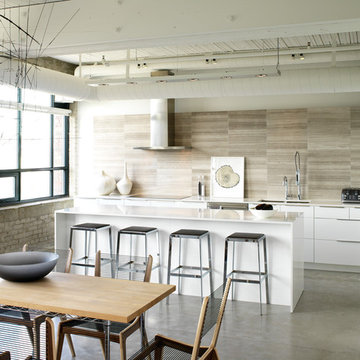
Airy, light and bright were the mandates for this modern loft kitchen, as featured in Style At Home magazine, and toured on Cityline. Texture is brought in through the concrete floors, the brick exterior walls, and the main focal point of the full height stone tile backsplash.
Mark Burstyn Photography
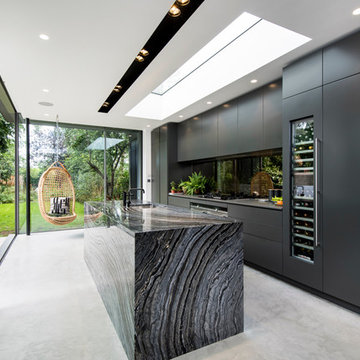
Marek Sikora Photography for Venessa Hermantes
Photo of a contemporary galley kitchen in London with an undermount sink, flat-panel cabinets, black cabinets, black splashback, glass sheet splashback, stainless steel appliances, concrete floors and with island.
Photo of a contemporary galley kitchen in London with an undermount sink, flat-panel cabinets, black cabinets, black splashback, glass sheet splashback, stainless steel appliances, concrete floors and with island.
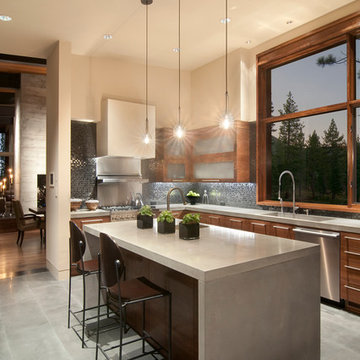
Contemporary kitchen in Sacramento with flat-panel cabinets, dark wood cabinets, black splashback, mosaic tile splashback, stainless steel appliances, concrete benchtops and an integrated sink.
All Cabinet Styles Kitchen Design Ideas
1