All Cabinet Styles Kitchen Design Ideas
Refine by:
Budget
Sort by:Popular Today
1 - 20 of 1,975 photos
Item 1 of 3
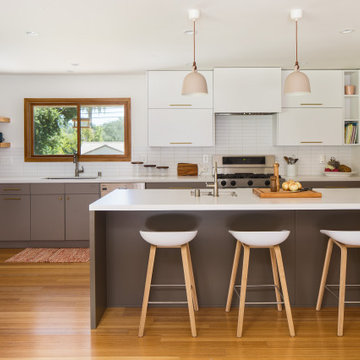
Complete overhaul of the common area in this wonderful Arcadia home.
The living room, dining room and kitchen were redone.
The direction was to obtain a contemporary look but to preserve the warmth of a ranch home.
The perfect combination of modern colors such as grays and whites blend and work perfectly together with the abundant amount of wood tones in this design.
The open kitchen is separated from the dining area with a large 10' peninsula with a waterfall finish detail.
Notice the 3 different cabinet colors, the white of the upper cabinets, the Ash gray for the base cabinets and the magnificent olive of the peninsula are proof that you don't have to be afraid of using more than 1 color in your kitchen cabinets.
The kitchen layout includes a secondary sink and a secondary dishwasher! For the busy life style of a modern family.
The fireplace was completely redone with classic materials but in a contemporary layout.
Notice the porcelain slab material on the hearth of the fireplace, the subway tile layout is a modern aligned pattern and the comfortable sitting nook on the side facing the large windows so you can enjoy a good book with a bright view.
The bamboo flooring is continues throughout the house for a combining effect, tying together all the different spaces of the house.
All the finish details and hardware are honed gold finish, gold tones compliment the wooden materials perfectly.
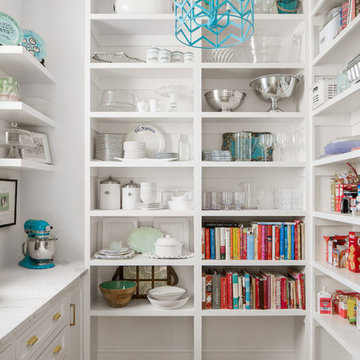
Transitional u-shaped kitchen pantry in Dallas with open cabinets, white cabinets, medium hardwood floors, brown floor and white benchtop.
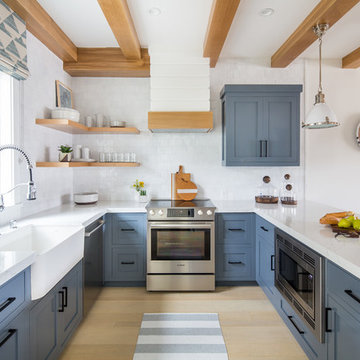
Photo of a beach style u-shaped kitchen in Orange County with a farmhouse sink, shaker cabinets, blue cabinets, white splashback, stainless steel appliances, light hardwood floors, a peninsula, beige floor and white benchtop.
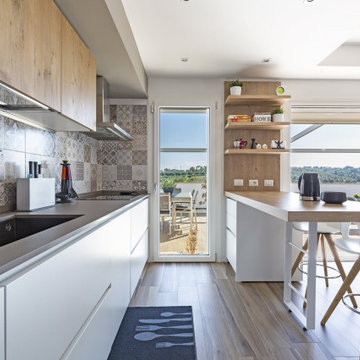
Design ideas for a mid-sized contemporary galley eat-in kitchen in Rome with an undermount sink, flat-panel cabinets, white cabinets, wood benchtops, grey splashback, mosaic tile splashback, panelled appliances, medium hardwood floors, a peninsula, beige floor and beige benchtop.
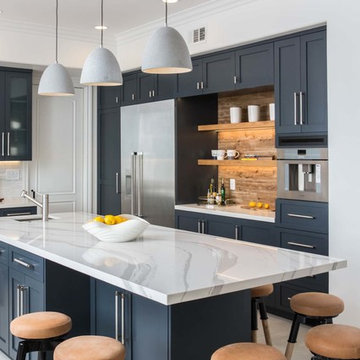
Inspiration for a transitional kitchen in Los Angeles with an undermount sink, shaker cabinets, black cabinets, with island, grey floor, white benchtop and brown splashback.
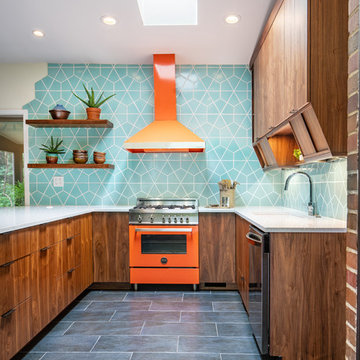
Beautiful kitchen remodel in a 1950's mis century modern home in Yellow Springs Ohio The Teal accent tile really sets off the bright orange range hood and stove.
Photo Credit, Kelly Settle Kelly Ann Photography
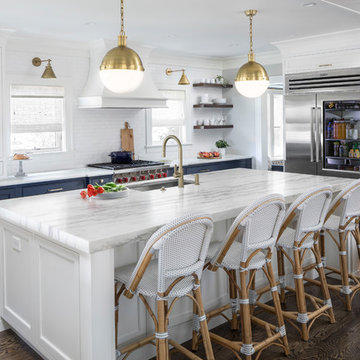
Transitional kitchen in Detroit with an undermount sink, shaker cabinets, blue cabinets, white splashback, stainless steel appliances, dark hardwood floors, with island, brown floor and white benchtop.
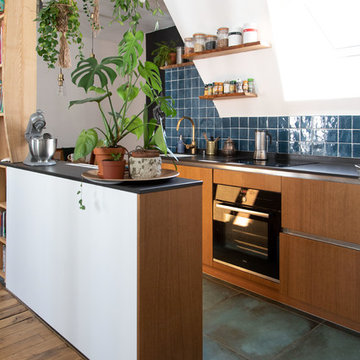
Le charme du Sud à Paris.
Un projet de rénovation assez atypique...car il a été mené par des étudiants architectes ! Notre cliente, qui travaille dans la mode, avait beaucoup de goût et s’est fortement impliquée dans le projet. Un résultat chiadé au charme méditerranéen.
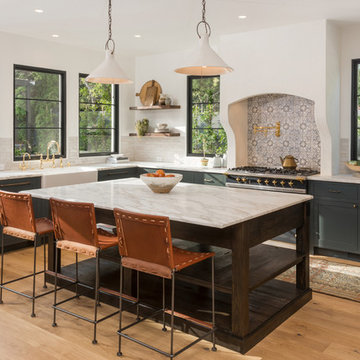
Mediterranean l-shaped kitchen in Los Angeles with shaker cabinets, with island, a farmhouse sink, multi-coloured splashback, black appliances, light hardwood floors, multi-coloured benchtop and green cabinets.
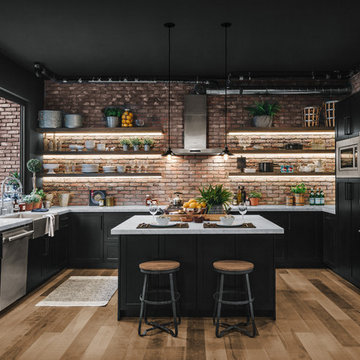
This is an example of a large industrial u-shaped kitchen in Los Angeles with laminate floors, a farmhouse sink, shaker cabinets, black cabinets, red splashback, brick splashback, stainless steel appliances, with island, brown floor and white benchtop.
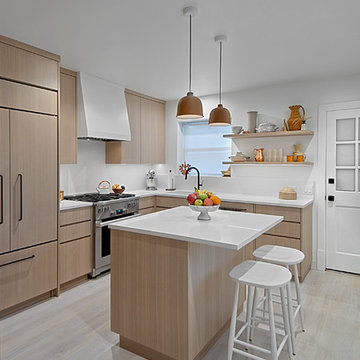
Zen-like kitchen has white kitchen walls & backsplash with contrasting light shades of beige and brown & modern flat panel touch latch cabinetry. Custom cabinetry made in the Benvenuti and Stein Evanston cabinet shop.
Norman Sizemore-Photographer
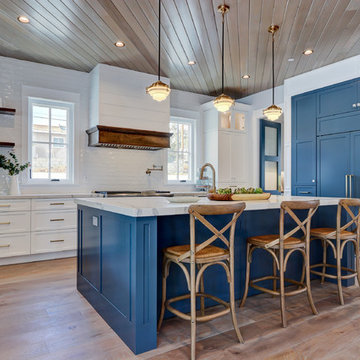
Inspiration for a beach style kitchen in Los Angeles with shaker cabinets, blue cabinets, white splashback, subway tile splashback, panelled appliances, light hardwood floors, with island, beige floor and white benchtop.
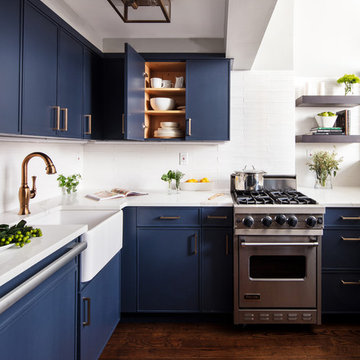
Inspiration for a small contemporary kitchen in New York with a farmhouse sink, blue cabinets, white splashback, stainless steel appliances, dark hardwood floors, brown floor, white benchtop, flat-panel cabinets, quartzite benchtops, subway tile splashback and no island.
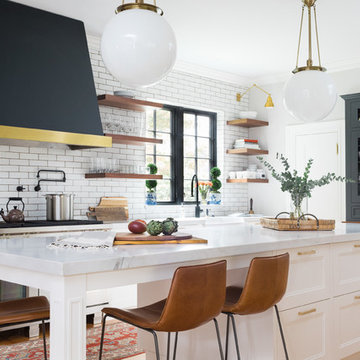
Photography by Joyelle West Collaboration with Bespoke of Winchester
Photo of a transitional kitchen in Boston with a farmhouse sink, recessed-panel cabinets, white cabinets, white splashback, subway tile splashback, medium hardwood floors, with island and brown floor.
Photo of a transitional kitchen in Boston with a farmhouse sink, recessed-panel cabinets, white cabinets, white splashback, subway tile splashback, medium hardwood floors, with island and brown floor.
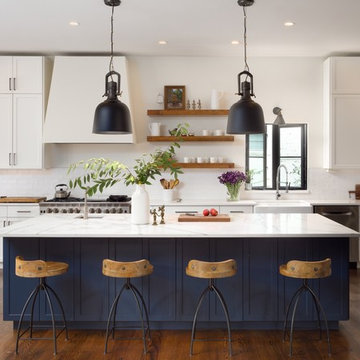
White cabinets flanking the kitchen blend in with the walls, drawing the eye to the rustic open shelving and beautiful indigo-painted center island. The wooden stools and other natural accents add instant warmth.
Photo Credit - Jenn Verrier Photography @jennverrier
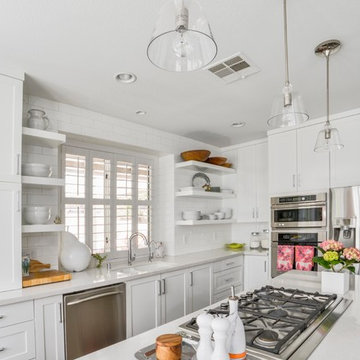
This is an example of a mid-sized transitional l-shaped kitchen in Las Vegas with an undermount sink, shaker cabinets, white cabinets, white splashback, subway tile splashback, stainless steel appliances, with island and quartz benchtops.
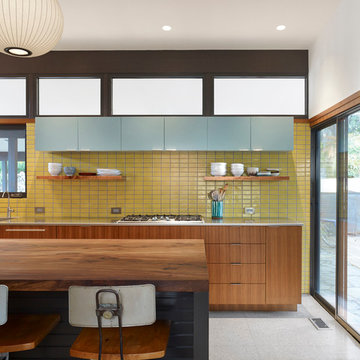
Whit Preston
Design ideas for a mid-sized midcentury galley kitchen in Austin with an integrated sink, flat-panel cabinets, medium wood cabinets, stainless steel benchtops, white splashback, with island and terrazzo floors.
Design ideas for a mid-sized midcentury galley kitchen in Austin with an integrated sink, flat-panel cabinets, medium wood cabinets, stainless steel benchtops, white splashback, with island and terrazzo floors.
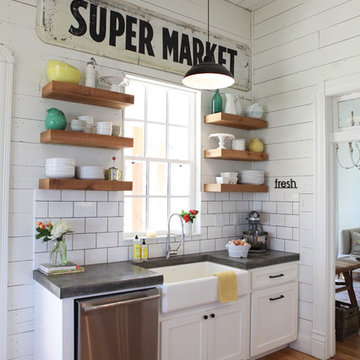
http://mollywinnphotography.com
Mid-sized country kitchen in Austin with a farmhouse sink, concrete benchtops, white splashback, subway tile splashback, stainless steel appliances, medium hardwood floors, white cabinets and open cabinets.
Mid-sized country kitchen in Austin with a farmhouse sink, concrete benchtops, white splashback, subway tile splashback, stainless steel appliances, medium hardwood floors, white cabinets and open cabinets.
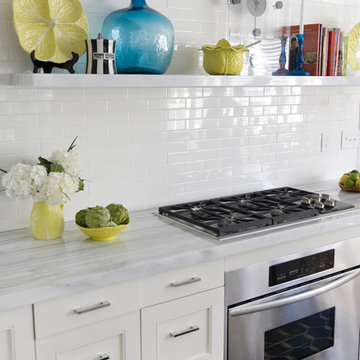
Clean neutrals, sleek finishes and eclectic accents create a timeless kitchen.
Contemporary kitchen in Charlotte with marble benchtops, recessed-panel cabinets, white cabinets, white splashback and stainless steel appliances.
Contemporary kitchen in Charlotte with marble benchtops, recessed-panel cabinets, white cabinets, white splashback and stainless steel appliances.
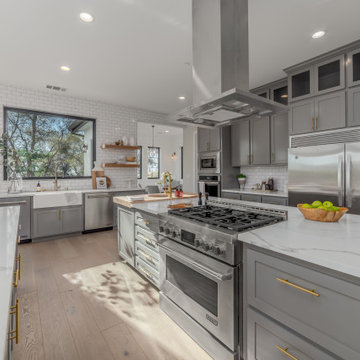
Large transitional kitchen in Sacramento with a farmhouse sink, shaker cabinets, grey cabinets, white splashback, subway tile splashback, stainless steel appliances, light hardwood floors, beige floor, white benchtop and multiple islands.
All Cabinet Styles Kitchen Design Ideas
1