All Cabinet Finishes Kitchen Design Ideas
Refine by:
Budget
Sort by:Popular Today
81 - 100 of 232,525 photos
Item 1 of 3

Open space con cucina, corner breakfast studiati nel minimo dettaglio
This is an example of a small contemporary u-shaped open plan kitchen in Florence with an undermount sink, flat-panel cabinets, white cabinets, quartzite benchtops, engineered quartz splashback, stainless steel appliances, light hardwood floors, with island and brown floor.
This is an example of a small contemporary u-shaped open plan kitchen in Florence with an undermount sink, flat-panel cabinets, white cabinets, quartzite benchtops, engineered quartz splashback, stainless steel appliances, light hardwood floors, with island and brown floor.
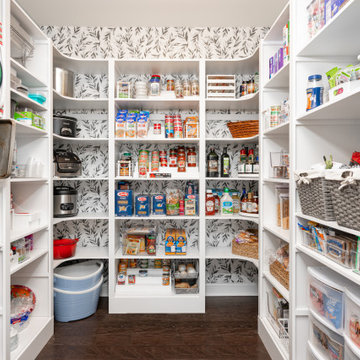
Large walk-in kitchen pantry with rounded corner shelves in 2 far corners. Installed to replace existing builder-grade wire shelving. Custom baking rack for pans. Wall-mounted system with extended height panels and custom trim work for floor-mount look. Open shelving with spacing designed around accommodating client's clear labeled storage bins and other serving items and cookware.

Интерьер кухни разработан в оттенках зеленого цвета с элементами стиля прованс.
Small country l-shaped separate kitchen in Other with an undermount sink, raised-panel cabinets, white cabinets, green splashback, ceramic splashback, black appliances, porcelain floors, no island and beige floor.
Small country l-shaped separate kitchen in Other with an undermount sink, raised-panel cabinets, white cabinets, green splashback, ceramic splashback, black appliances, porcelain floors, no island and beige floor.

Современная кухня от дизайнера Лианы Каштановой
Inspiration for a mid-sized contemporary l-shaped separate kitchen in Other with white cabinets, solid surface benchtops, grey splashback, no island and grey benchtop.
Inspiration for a mid-sized contemporary l-shaped separate kitchen in Other with white cabinets, solid surface benchtops, grey splashback, no island and grey benchtop.
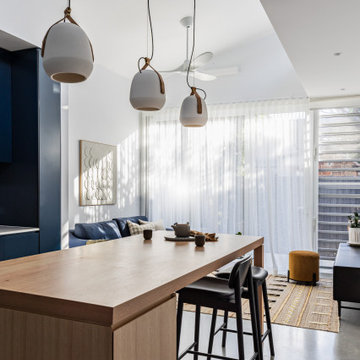
Inspiration for a small contemporary l-shaped eat-in kitchen in Sydney with an undermount sink, blue cabinets, quartz benchtops, white splashback, ceramic splashback, black appliances, concrete floors, with island, grey floor and white benchtop.
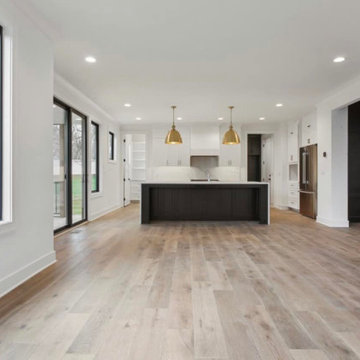
We are excited to transform our living room and kitchen into a stunning open floor plan that promotes functionality and modern aesthetics. Our goal is to create a seamless flow between these two areas to enhance the overall experience of cooking, entertaining, and spending quality time with family and friends. We envision a space that maximizes natural light and uses a mix of contemporary and traditional elements to combine warmth and sophistication. We are drawn to open concept designs that allow for easy interaction and communication between the kitchen and living room, making it perfect for gatherings and socializing. Our color scheme leans towards neutral tones such as greys, whites, and beiges, with pops of color through accent pieces and artwork. We'd like to incorporate a mix of textures and materials, such as hardwood flooring, stone countertops, and stainless steel appliances, to add depth and character to the space.

Was in dieser modernen weißen Küche hinter den Kulissen passiert – bleibt auch hinter den Kulissen.
Inspiration for a large scandinavian l-shaped open plan kitchen in Stuttgart with white cabinets, white splashback and recessed.
Inspiration for a large scandinavian l-shaped open plan kitchen in Stuttgart with white cabinets, white splashback and recessed.
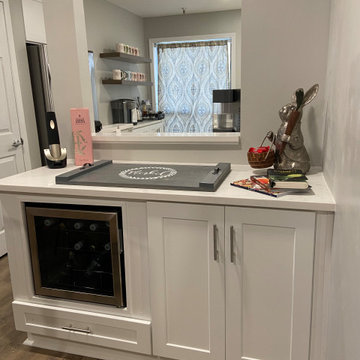
Wine Party! yes, please! The built-in tiny wine fridge makes it easy to get the party started!
Design ideas for a small transitional u-shaped separate kitchen in Atlanta with an undermount sink, shaker cabinets, white cabinets, quartz benchtops, blue splashback, glass tile splashback, stainless steel appliances, vinyl floors, a peninsula, brown floor and white benchtop.
Design ideas for a small transitional u-shaped separate kitchen in Atlanta with an undermount sink, shaker cabinets, white cabinets, quartz benchtops, blue splashback, glass tile splashback, stainless steel appliances, vinyl floors, a peninsula, brown floor and white benchtop.

Апартаменты для временного проживания семьи из двух человек в ЖК TriBeCa. Интерьеры выполнены в современном стиле. Дизайн в проекте получился лаконичный, спокойный, но с интересными акцентами, изящно дополняющими общую картину. Зеркальные панели в прихожей увеличивают пространство, смотрятся стильно и оригинально. Современные картины в гостиной и спальне дополняют общую композицию и объединяют все цвета и полутона, которые мы использовали, создавая гармоничное пространство
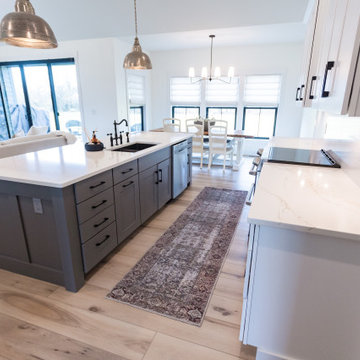
Warm, light, and inviting with characteristic knot vinyl floors that bring a touch of wabi-sabi to every room. This rustic maple style is ideal for Japanese and Scandinavian-inspired spaces.

This is an example of a mid-sized industrial l-shaped open plan kitchen in Moscow with an undermount sink, blue cabinets, laminate benchtops, blue splashback, ceramic splashback, black appliances, dark hardwood floors, no island, brown floor, black benchtop, recessed and flat-panel cabinets.

ADU Kitchen with custom cabinetry and large island.
Inspiration for a small contemporary single-wall eat-in kitchen in Portland with an undermount sink, flat-panel cabinets, light wood cabinets, quartz benchtops, grey splashback, ceramic splashback, stainless steel appliances, concrete floors, a peninsula, grey floor and grey benchtop.
Inspiration for a small contemporary single-wall eat-in kitchen in Portland with an undermount sink, flat-panel cabinets, light wood cabinets, quartz benchtops, grey splashback, ceramic splashback, stainless steel appliances, concrete floors, a peninsula, grey floor and grey benchtop.
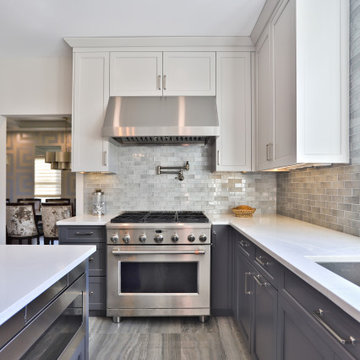
Design ideas for a mid-sized transitional u-shaped eat-in kitchen in New York with recessed-panel cabinets, grey cabinets, quartzite benchtops, grey splashback, mosaic tile splashback, stainless steel appliances, porcelain floors, with island, grey floor and white benchtop.

Design ideas for a contemporary single-wall eat-in kitchen in Novosibirsk with an undermount sink, flat-panel cabinets, white cabinets, solid surface benchtops, grey splashback, engineered quartz splashback, black appliances, porcelain floors, with island, black floor and grey benchtop.

Photo of a mid-sized midcentury l-shaped open plan kitchen in Seattle with flat-panel cabinets, medium wood cabinets, quartz benchtops, white splashback, stainless steel appliances, with island and white benchtop.

Darkest green base cabinets were paired with off white wall units and walnut cladding to create a beautiful modern kitchen. Details include a slim profile ceramic worktop and splashback, oak block herringbone floor, wrap around kitchen shelf and black and brass wall lights.

We helped this client to completely transform their old kitchen by sourcing stylish new doors for the cabinets, replacing the flooring with this aged natural wood, adding some statement pendant lights and of course, a good lick of paint.

La Cucina: qui i protagonisti sono materiali e colori, dal top in gres effetto marmo di piano e penisola, al legno massello del tavolo, alle due tonalità di grigio della cucina su misura, in un deciso contrasto cromatico con il pavimento in gres effetto legno, connubio perfetto di tradizione e modernità.
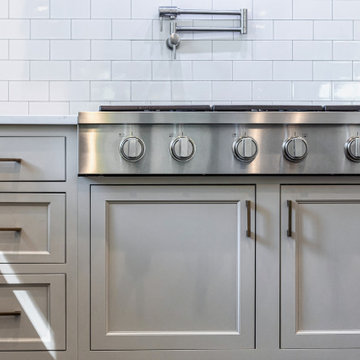
A classic twist on a modern kitchen
Inspiration for a large traditional l-shaped kitchen in Chicago with an undermount sink, beaded inset cabinets, beige cabinets, quartz benchtops, white splashback, porcelain splashback, stainless steel appliances, dark hardwood floors, with island, brown floor and white benchtop.
Inspiration for a large traditional l-shaped kitchen in Chicago with an undermount sink, beaded inset cabinets, beige cabinets, quartz benchtops, white splashback, porcelain splashback, stainless steel appliances, dark hardwood floors, with island, brown floor and white benchtop.

Inspiration for a mid-sized transitional l-shaped kitchen pantry in Raleigh with an undermount sink, shaker cabinets, blue cabinets, quartzite benchtops, white splashback, marble splashback, stainless steel appliances, medium hardwood floors, with island, brown floor and white benchtop.
All Cabinet Finishes Kitchen Design Ideas
5