All Cabinet Finishes Kitchen Design Ideas
Refine by:
Budget
Sort by:Popular Today
61 - 80 of 2,221 photos
Item 1 of 3
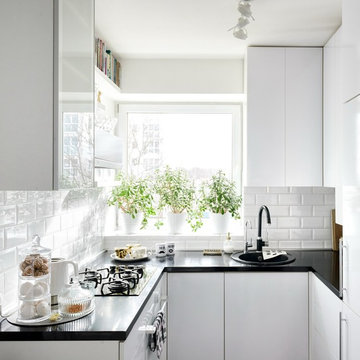
Фотографии: Александр Шевцов
Дизайн, фото "до": Екатерина Олейник
Inspiration for a small scandinavian u-shaped kitchen in Other with a drop-in sink, flat-panel cabinets, no island and window splashback.
Inspiration for a small scandinavian u-shaped kitchen in Other with a drop-in sink, flat-panel cabinets, no island and window splashback.
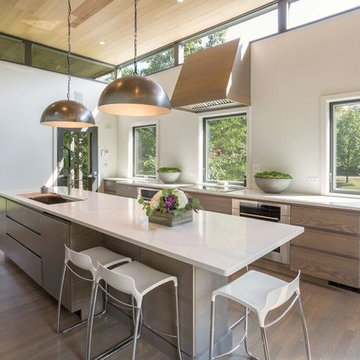
John Cancelino
Photo of a large contemporary kitchen in Chicago with an undermount sink, flat-panel cabinets, medium wood cabinets, stainless steel appliances, medium hardwood floors, with island, window splashback and marble benchtops.
Photo of a large contemporary kitchen in Chicago with an undermount sink, flat-panel cabinets, medium wood cabinets, stainless steel appliances, medium hardwood floors, with island, window splashback and marble benchtops.
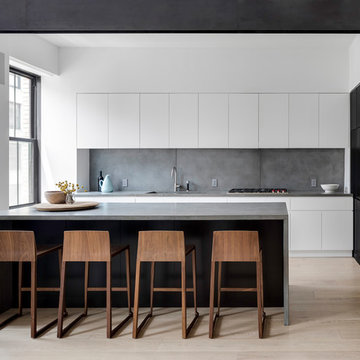
Photo credit: Eric Soltan - www.ericsoltan.com
Design ideas for a large contemporary kitchen in New York with an undermount sink, flat-panel cabinets, white cabinets, concrete benchtops, grey splashback, cement tile splashback, light hardwood floors, with island, beige floor and grey benchtop.
Design ideas for a large contemporary kitchen in New York with an undermount sink, flat-panel cabinets, white cabinets, concrete benchtops, grey splashback, cement tile splashback, light hardwood floors, with island, beige floor and grey benchtop.
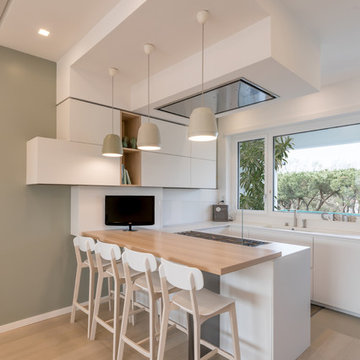
This is an example of a contemporary u-shaped kitchen in Rome with flat-panel cabinets, white cabinets, white splashback, light hardwood floors, glass sheet splashback, a peninsula and white benchtop.

Design ideas for a contemporary galley kitchen in Hertfordshire with an undermount sink, flat-panel cabinets, grey cabinets, grey splashback, stone slab splashback, with island, grey floor and grey benchtop.

This kitchen in an open-plan space exudes contemporary elegance with its Italian handleless design.
The cabinetry, finished in Fenix Beige Arizona and Bianco Kos with a luxurious matt finish, contributes to a seamless and sophisticated look. The Italian handleless style not only adds a touch of minimalism but also enhances the clean lines and sleek aesthetic of the space.
The worktops, featuring 20mm Caesarstone Aterra Blanca Quartz, add a touch of refinement and durability to the kitchen. The light colour complements the cabinetry choices to create a cohesive design. The choice of Caesarstone ensures a sturdy and easy-to-maintain surface.
A spacious island takes centre stage in this open-plan layout, serving as a focal point for both cooking and dining activities. The integrated hob on the island enhances the functionality of the space, allowing for efficient meal preparation while maintaining a streamlined appearance.
This kitchen is not just practical and functional; it also provides an inviting area for dining and socialising with a great choice of colours, materials, and overall design.
Are you inspired by this kitchen? Visit our project pages for more.

Photo of a mid-sized contemporary galley open plan kitchen in Toronto with an undermount sink, flat-panel cabinets, quartz benchtops, white splashback, engineered quartz splashback, stainless steel appliances, medium hardwood floors, a peninsula, brown floor, white benchtop and grey cabinets.
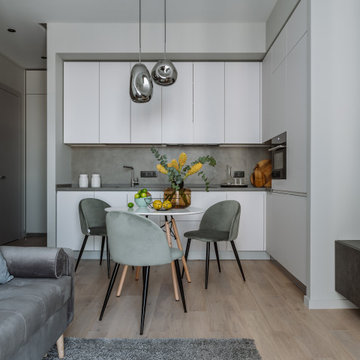
Photo of a contemporary l-shaped open plan kitchen in Moscow with flat-panel cabinets, white cabinets, grey splashback, stainless steel appliances, light hardwood floors, no island, beige floor and grey benchtop.
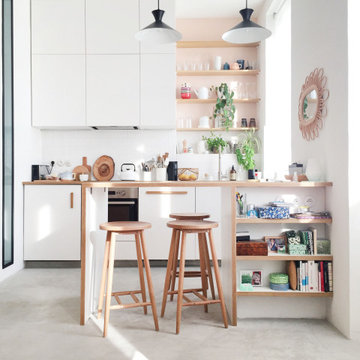
This is an example of a small contemporary galley kitchen in Marseille with flat-panel cabinets, white cabinets, wood benchtops, white splashback, panelled appliances, a peninsula, grey floor and beige benchtop.
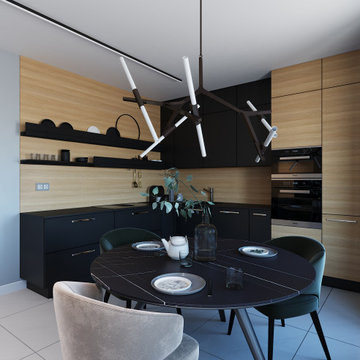
This is an example of a mid-sized contemporary l-shaped eat-in kitchen in Moscow with flat-panel cabinets, black cabinets, beige splashback, timber splashback, black appliances, no island, grey floor and black benchtop.
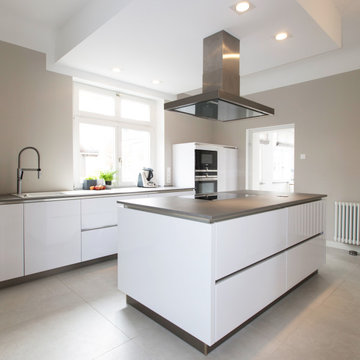
Inspiration for a large contemporary galley kitchen in Other with an integrated sink, flat-panel cabinets, white cabinets, panelled appliances, porcelain floors, with island, grey floor and grey benchtop.
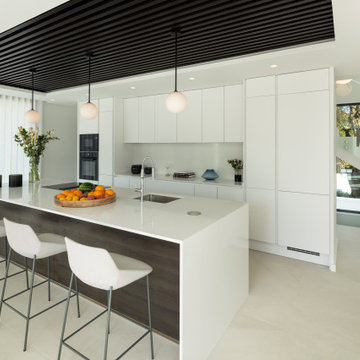
This is an example of a large mediterranean galley kitchen in Other with an undermount sink, flat-panel cabinets, white cabinets, white splashback, panelled appliances, with island, grey floor and white benchtop.
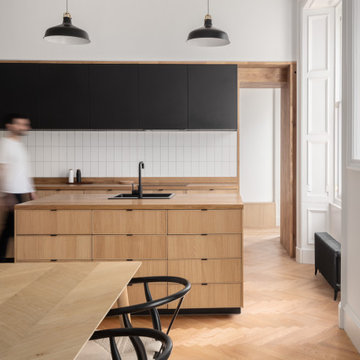
Ⓒ ZAC+ZAC
Design ideas for a mid-sized scandinavian galley eat-in kitchen in Edinburgh with a drop-in sink, flat-panel cabinets, light wood cabinets, wood benchtops, white splashback, light hardwood floors, with island, beige floor and beige benchtop.
Design ideas for a mid-sized scandinavian galley eat-in kitchen in Edinburgh with a drop-in sink, flat-panel cabinets, light wood cabinets, wood benchtops, white splashback, light hardwood floors, with island, beige floor and beige benchtop.
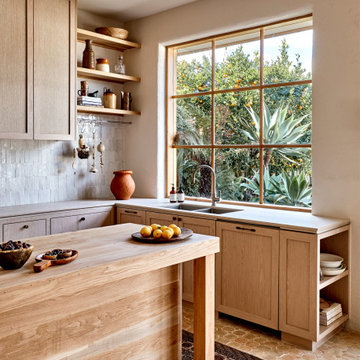
Chloris Home by Georgia Ezra of Studio Ezra.
Featuring our Winslow fixtures in Brushed Nickel PVD.
Build: Morris and Co Construction
Photography: Amelia Stanwix
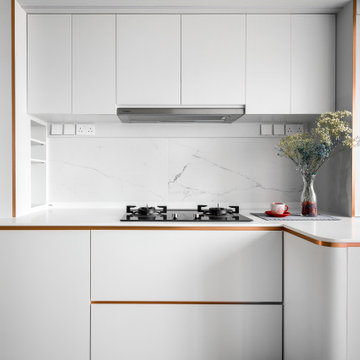
Small contemporary l-shaped kitchen in Singapore with an undermount sink, flat-panel cabinets, white cabinets, white splashback and white benchtop.
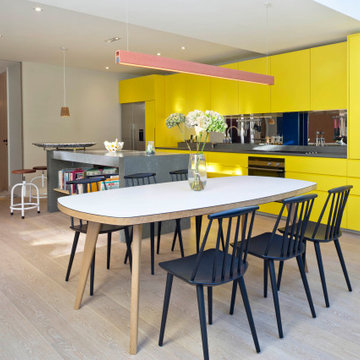
This house lies on a mid-century modern estate in Holland Park by celebrated architects Maxwell Fry and Jane Drew. Built in 1966, the estate features red brick terraces with integrated garages and generous communal gardens.
The project included a rear extension in matching brick, internal refurbishment and new landscaping. Original internal partitions were removed to create flexible open plan living spaces. A new winding stair is finished in powder coated steel and oak. This compact stair results in significant additional useable floor area on each level.
The rear extension at ground floor creates a kitchen and social space, with a large frameless window allowing new views of the side garden. White oiled oak flooring provides a clean contemporary finish, while reflecting light deep into the room. Dark blue ceramic tiles in the garden draw inspiration from the original tiles at the entrance to each house. Bold colour highlights continue in the kitchen units, new stair and the geometric tiled bathroom.
At first floor, a flexible space can be separated with sliding doors to create a study, play room and a formal reception room overlooking the garden. The study is located in the original shiplap timber clad bay, that cantilevers over the main entrance.
The house is finished with a selection of mid-century furniture in keeping with the era.
In collaboration with Architecture for London.
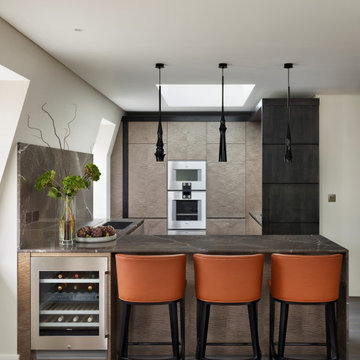
This open plan galley style kitchen was designed and made for a client with a duplex penthouse apartment in a listed Victorian property in Mayfair, London W1. While the space was limited, the specification was to be of the highest order, using fine textured materials and premium appliances. Simon Taylor Furniture was chosen to design and make all the handmade and hand-finished bespoke furniture for the project in order to perfectly fit within the space, which includes a part-vaulted wall and original features including windows on three elevations.
The client was keen for a sophisticated natural neutral look for the kitchen so that it would complement the rest of the living area, which features a lot of natural light, pale walls and dark accents. Simon Taylor Furniture suggested the main cabinetry be finished in Fiddleback Sycamore with a grey stain, which contrasts with black maple for the surrounds, which in turn ties in with the blackened timber floor used in the kitchen.
The kitchen is positioned in the corner of the top floor living area of the apartment, so the first consideration was to produce a peninsula to separate the kitchen and living space, whilst affording views from either side. This is used as a food preparation area on the working side with a 90cm Gaggenau Induction Hob and separate Downdraft Extractor. On the other side it features informal seating beneath the Nero Marquina marble worksurface that was chosen for the project. Next to the seating is a Gaggenau built-under wine conditioning unit to allow easy access to wine bottles when entertaining.
The floor to ceiling tall cabinetry houses a Gaggenau 60cm oven, a combination microwave and a warming drawer, all centrally banked above each other. Within the cabinetry, smart storage was featured including a Blum ‘space tower’ in Orion Grey with glass fronts to match the monochrome scheme. The fridge freezer, also by Gaggenau is positioned along this run on the other side. To the right of the tall cabinetry is the sink run, housing the Kohler sink and Quooker Flex 3-in-1 Boiling Water Tap, the Gaggenau dishwasher and concealed bin cabinets, thus allowing all the wet tasks to be located in one space.
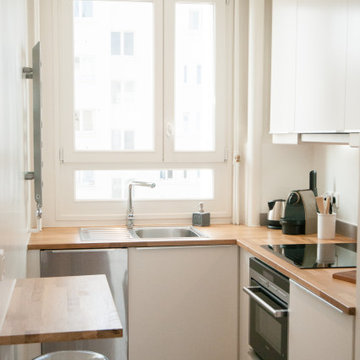
This is an example of a small contemporary l-shaped kitchen in Paris with a drop-in sink, flat-panel cabinets, white cabinets, wood benchtops, black appliances, no island and grey floor.
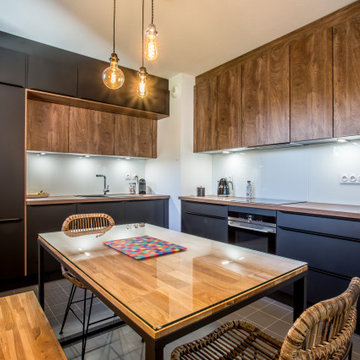
Inspiration for a contemporary l-shaped separate kitchen in Lyon with a drop-in sink, flat-panel cabinets, black cabinets, wood benchtops, glass sheet splashback, panelled appliances, no island, brown floor and brown benchtop.
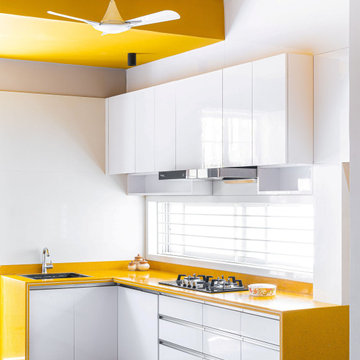
Contemporary l-shaped kitchen in Ahmedabad with a drop-in sink, flat-panel cabinets, white cabinets and grey floor.
All Cabinet Finishes Kitchen Design Ideas
4