All Cabinet Finishes Kitchen Design Ideas
Refine by:
Budget
Sort by:Popular Today
1 - 20 of 2,810 photos
Item 1 of 3
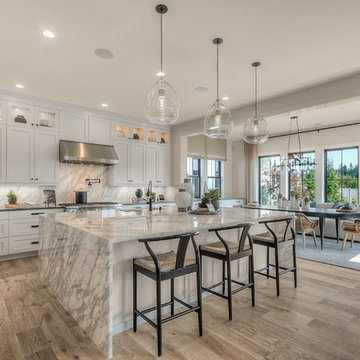
Inspiration for an expansive transitional eat-in kitchen in Seattle with an undermount sink, white cabinets, stainless steel appliances, light hardwood floors, with island, grey benchtop, shaker cabinets, multi-coloured splashback and stone slab splashback.
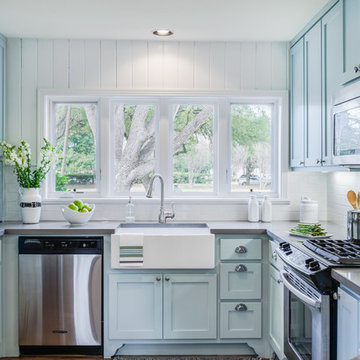
Inspiration for a traditional u-shaped kitchen in Austin with a farmhouse sink, shaker cabinets, blue cabinets, stainless steel appliances, no island, white splashback, subway tile splashback and solid surface benchtops.
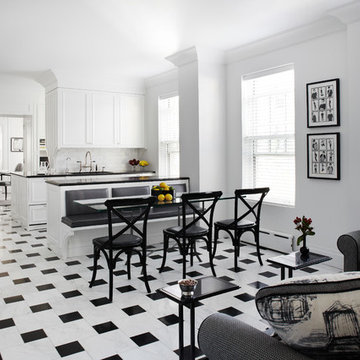
Werner Straube Photography
This is an example of a large transitional u-shaped open plan kitchen in Chicago with recessed-panel cabinets, white splashback, marble floors, multi-coloured floor, a double-bowl sink, onyx benchtops, limestone splashback, stainless steel appliances, a peninsula, black benchtop and recessed.
This is an example of a large transitional u-shaped open plan kitchen in Chicago with recessed-panel cabinets, white splashback, marble floors, multi-coloured floor, a double-bowl sink, onyx benchtops, limestone splashback, stainless steel appliances, a peninsula, black benchtop and recessed.
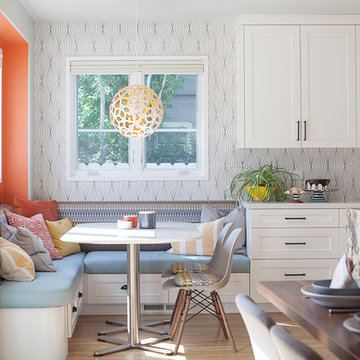
Design ideas for a transitional eat-in kitchen in San Francisco with recessed-panel cabinets, white cabinets, multi-coloured splashback, light hardwood floors, with island and beige floor.
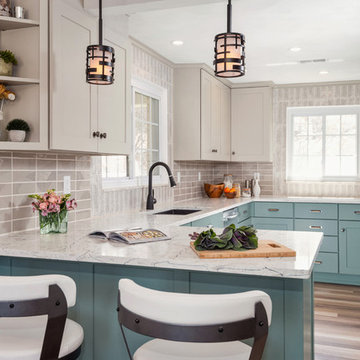
This is an example of a transitional u-shaped kitchen in Other with an undermount sink, shaker cabinets, grey splashback, stainless steel appliances, light hardwood floors, a peninsula, beige floor, white benchtop, turquoise cabinets and window splashback.
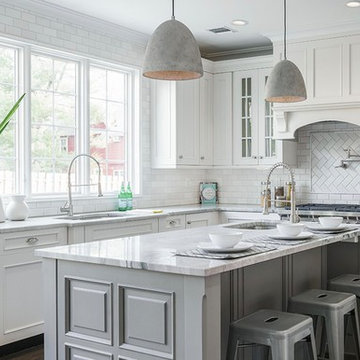
St. Martin White Gray kitchen
Photo of a large traditional l-shaped kitchen in New York with an undermount sink, white cabinets, white splashback, subway tile splashback, dark hardwood floors, with island, brown floor, grey benchtop and recessed-panel cabinets.
Photo of a large traditional l-shaped kitchen in New York with an undermount sink, white cabinets, white splashback, subway tile splashback, dark hardwood floors, with island, brown floor, grey benchtop and recessed-panel cabinets.
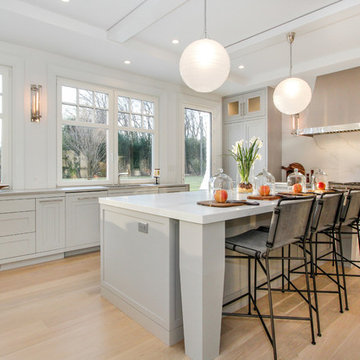
Inspiration for a large contemporary l-shaped open plan kitchen in New York with shaker cabinets, grey cabinets, white splashback, stone slab splashback, light hardwood floors, with island, beige floor, grey benchtop, an undermount sink and stainless steel appliances.
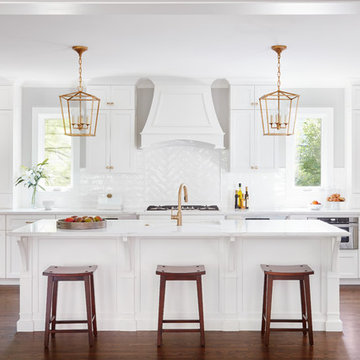
This 1966 contemporary home was completely renovated into a beautiful, functional home with an up-to-date floor plan more fitting for the way families live today. Removing all of the existing kitchen walls created the open concept floor plan. Adding an addition to the back of the house extended the family room. The first floor was also reconfigured to add a mudroom/laundry room and the first floor powder room was transformed into a full bath. A true master suite with spa inspired bath and walk-in closet was made possible by reconfiguring the existing space and adding an addition to the front of the house.
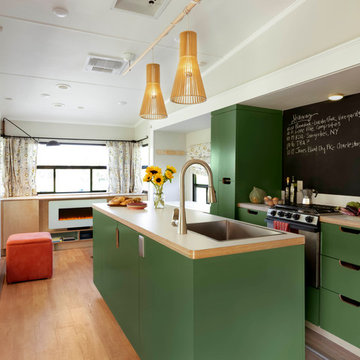
Note our custom-designed lighting solution!
Inspiration for a midcentury open plan kitchen in Miami with a single-bowl sink, flat-panel cabinets, green cabinets, stainless steel appliances, medium hardwood floors and with island.
Inspiration for a midcentury open plan kitchen in Miami with a single-bowl sink, flat-panel cabinets, green cabinets, stainless steel appliances, medium hardwood floors and with island.
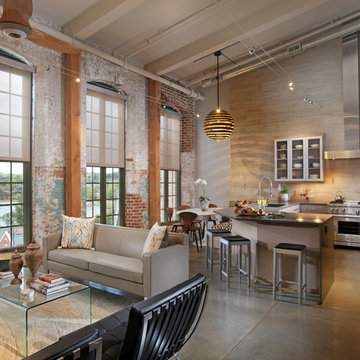
Located inside an 1860's cotton mill that produced Civil War uniforms, and fronting the Chattahoochee River in Downtown Columbus, the owners envisioned a contemporary loft with historical character. The result is this perfectly personalized, modernized space more than 150 years in the making.
Photography by Tom Harper Photography
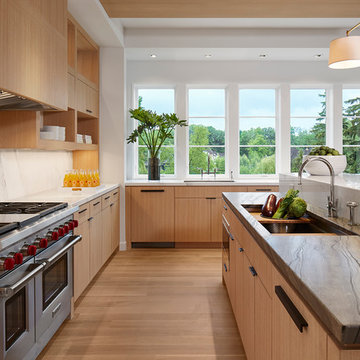
Martha O'Hara Interiors, Furnishings & Photo Styling | John Kraemer & Sons, Builder | Charlie and Co Design, Architect | Corey Gaffer Photography
Please Note: All “related,” “similar,” and “sponsored” products tagged or listed by Houzz are not actual products pictured. They have not been approved by Martha O’Hara Interiors nor any of the professionals credited. For information about our work, please contact design@oharainteriors.com.
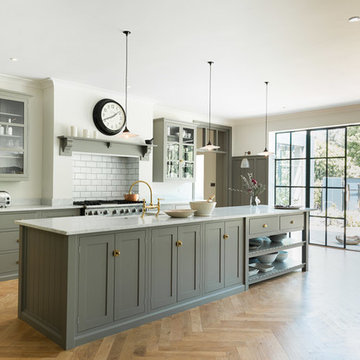
deVOL Kitchens
Photo of a transitional kitchen in London with glass-front cabinets, grey cabinets, white splashback, subway tile splashback, stainless steel appliances, medium hardwood floors and with island.
Photo of a transitional kitchen in London with glass-front cabinets, grey cabinets, white splashback, subway tile splashback, stainless steel appliances, medium hardwood floors and with island.
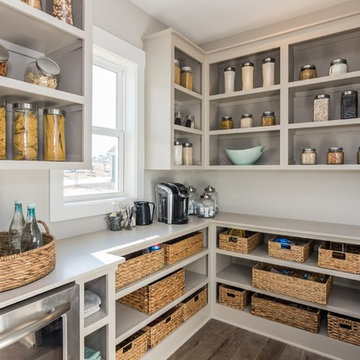
Tour Factory
Design ideas for a transitional kitchen pantry in Raleigh with open cabinets, grey cabinets, stainless steel appliances and dark hardwood floors.
Design ideas for a transitional kitchen pantry in Raleigh with open cabinets, grey cabinets, stainless steel appliances and dark hardwood floors.
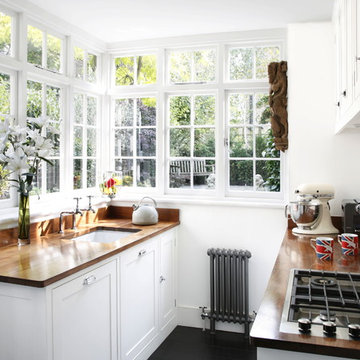
Alison
Inspiration for a small traditional galley kitchen in London with an undermount sink, shaker cabinets, white cabinets, wood benchtops and white splashback.
Inspiration for a small traditional galley kitchen in London with an undermount sink, shaker cabinets, white cabinets, wood benchtops and white splashback.
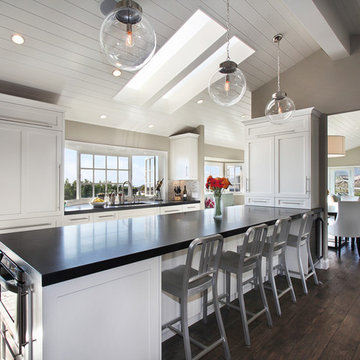
A modern and transitional beach cottage, filled with light and smiles. Perfect for easy family living, California style. Architecture by Anders Lasater Architects. Interior Design by Exotica Design Group. Photos by Jeri Koegel
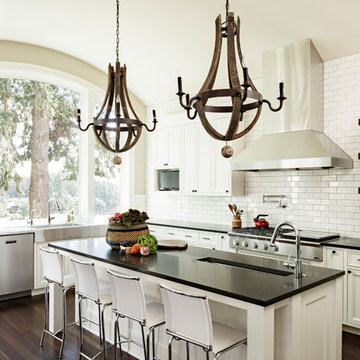
This new riverfront townhouse is on three levels. The interiors blend clean contemporary elements with traditional cottage architecture. It is luxurious, yet very relaxed.
Project by Portland interior design studio Jenni Leasia Interior Design. Also serving Lake Oswego, West Linn, Vancouver, Sherwood, Camas, Oregon City, Beaverton, and the whole of Greater Portland.
For more about Jenni Leasia Interior Design, click here: https://www.jennileasiadesign.com/
To learn more about this project, click here:
https://www.jennileasiadesign.com/lakeoswegoriverfront
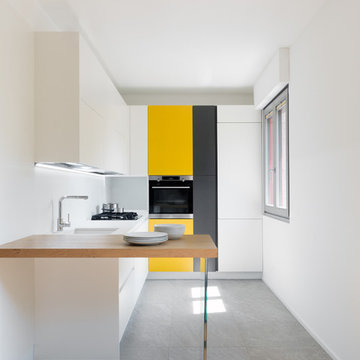
Photo of a contemporary kitchen in Other with an undermount sink, flat-panel cabinets, white splashback, stainless steel appliances, a peninsula, grey floor and white benchtop.
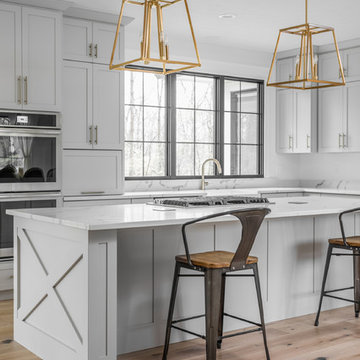
Photo credit: The Home Aesthetic
Design ideas for a country l-shaped kitchen in Indianapolis with shaker cabinets, grey cabinets, white splashback, stainless steel appliances, light hardwood floors, with island, beige floor and white benchtop.
Design ideas for a country l-shaped kitchen in Indianapolis with shaker cabinets, grey cabinets, white splashback, stainless steel appliances, light hardwood floors, with island, beige floor and white benchtop.
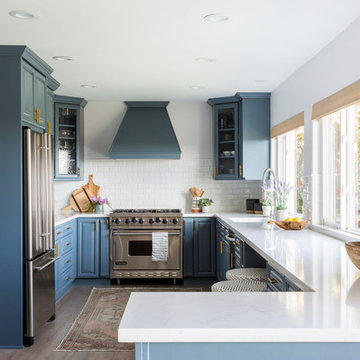
Design ideas for a beach style u-shaped kitchen in Los Angeles with a single-bowl sink, raised-panel cabinets, blue cabinets, white splashback, subway tile splashback, stainless steel appliances, a peninsula and white benchtop.
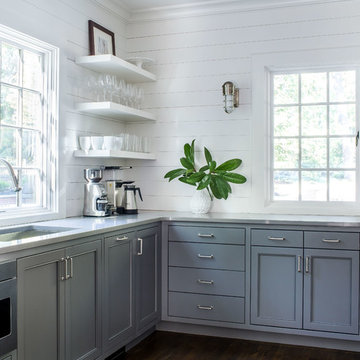
Jeff Herr
Design ideas for a beach style l-shaped kitchen in Atlanta with an undermount sink, recessed-panel cabinets, grey cabinets, white splashback, stainless steel appliances, dark hardwood floors, brown floor and grey benchtop.
Design ideas for a beach style l-shaped kitchen in Atlanta with an undermount sink, recessed-panel cabinets, grey cabinets, white splashback, stainless steel appliances, dark hardwood floors, brown floor and grey benchtop.
All Cabinet Finishes Kitchen Design Ideas
1