All Cabinet Finishes Kitchen Design Ideas
Refine by:
Budget
Sort by:Popular Today
21 - 40 of 797 photos
Item 1 of 3
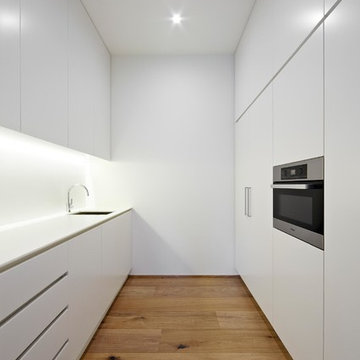
Urban Angles
This is an example of a small scandinavian galley separate kitchen in Melbourne with flat-panel cabinets, white cabinets, panelled appliances and light hardwood floors.
This is an example of a small scandinavian galley separate kitchen in Melbourne with flat-panel cabinets, white cabinets, panelled appliances and light hardwood floors.
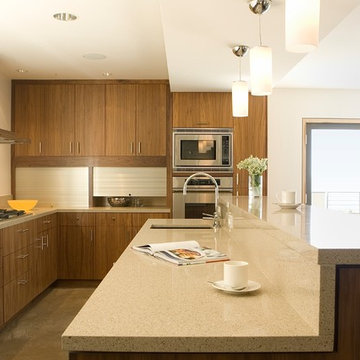
Zodiaq countertops finish off walnut cabinets in the kitchen with stainless steel accents in the appliances, sinks, faucets, and appliance garage doors - more Green technology in the form of on-demand flash hot water heaters were used, along with electrical converters to convert the solar cell generated electricity into house current.
Photo Credit: John Sutton Photography
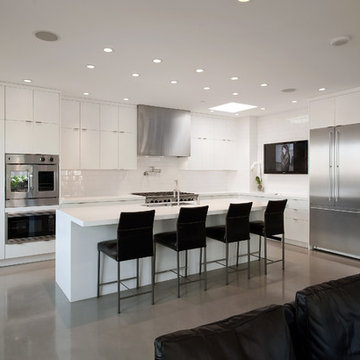
Aaron Leitz Fine Photography
Photo of a modern l-shaped open plan kitchen in Seattle with stainless steel appliances, flat-panel cabinets, white cabinets, solid surface benchtops, white splashback, ceramic splashback, concrete floors and with island.
Photo of a modern l-shaped open plan kitchen in Seattle with stainless steel appliances, flat-panel cabinets, white cabinets, solid surface benchtops, white splashback, ceramic splashback, concrete floors and with island.
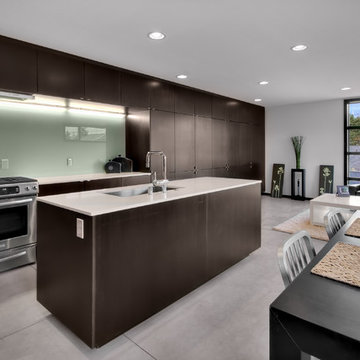
Photo of a modern open plan kitchen in Seattle with stainless steel appliances, a single-bowl sink, flat-panel cabinets, dark wood cabinets and glass sheet splashback.
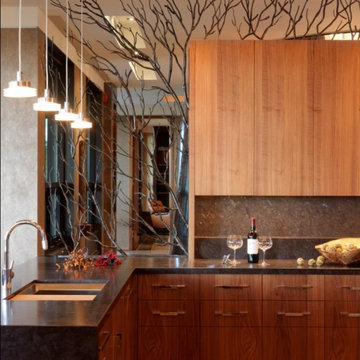
Design ideas for a contemporary kitchen in Burlington with flat-panel cabinets and dark wood cabinets.
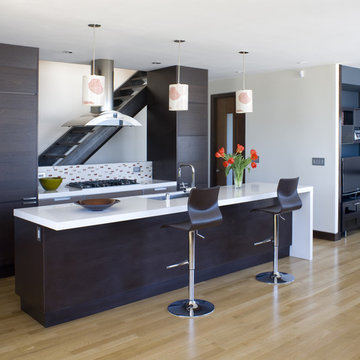
Photos Courtesy of Sharon Risedorph
This is an example of a contemporary kitchen in San Francisco with an undermount sink, flat-panel cabinets, dark wood cabinets and multi-coloured splashback.
This is an example of a contemporary kitchen in San Francisco with an undermount sink, flat-panel cabinets, dark wood cabinets and multi-coloured splashback.
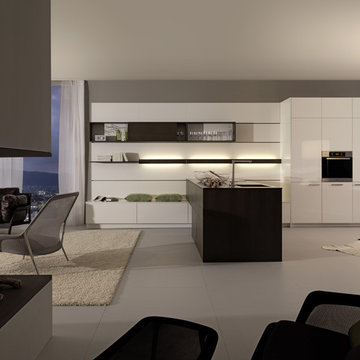
This is an example of a modern l-shaped open plan kitchen in Boston with flat-panel cabinets and stainless steel appliances.
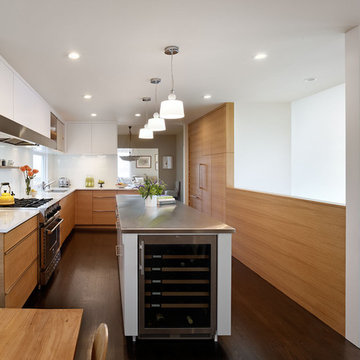
Feldman Architects, Bruce Damonte Photography
Inspiration for a modern kitchen in San Francisco with solid surface benchtops, flat-panel cabinets, medium wood cabinets, white splashback, glass sheet splashback and stainless steel appliances.
Inspiration for a modern kitchen in San Francisco with solid surface benchtops, flat-panel cabinets, medium wood cabinets, white splashback, glass sheet splashback and stainless steel appliances.
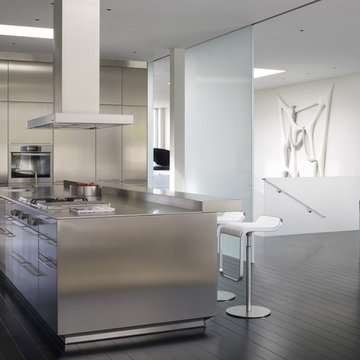
This formally Edwardian home was seismically upgraded and completely remodeled into a modern residence consisting of concrete, steel and glass. The three story structure is served by an elevator and rests on an exposed concrete garage accessed by a grated aluminum gate. An eight by six foot anodized aluminum pivoting front door opens up to a geometric stair case with etched Starfire guardrails. The stainless steel Bulthaup kitchen and module systems include a 66 foot counter that spans the depth of the home.
Photos: Marion Brenner
Architect: Stanley Saitowitz
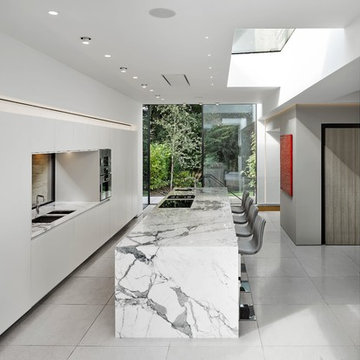
Photo of a contemporary galley eat-in kitchen in Cheshire with an undermount sink, flat-panel cabinets, white cabinets, marble benchtops, panelled appliances, with island and white floor.
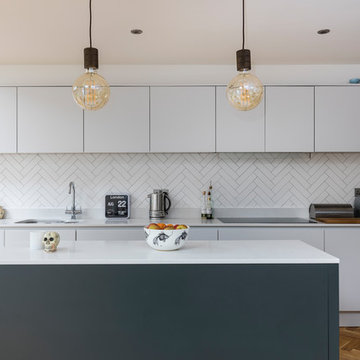
This is an example of a mid-sized contemporary kitchen in London with a double-bowl sink, flat-panel cabinets, white cabinets, white splashback, ceramic splashback, medium hardwood floors and with island.
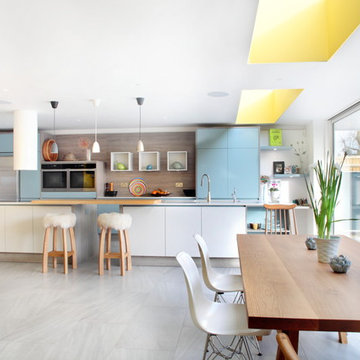
Our client chose platinum blue matt and oak effect cashmere grey doors to help create a bright airy space. Clever storage solutions were key to this design, as we tried to come up with many storage options to help with the family's needs. The long, island is a bold statement within the room, as the two separate islands are connected by a simple, solid wood worktop, making the design unique. The mix-match of colours and materials work really well within the space and really show off the clients personality.
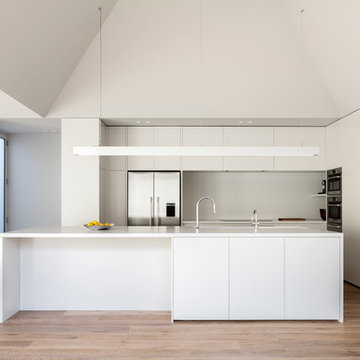
The SSK Residence involved the renovation and extension to a single storey Californian Bungalow in Caulfield North.
In order to unlock the under-utilised and removed back yard of the North facing suburban block a new wing was proposed to allow the main living and dining areas to engage directly with the back yard and free up space in the existing house for additional bedrooms, bathrooms and storage.
The extension took the form of a north facing barn that allowed the large room to be visually, yet unobtrusively divided into the two functional zones; living and dining.
The ceilings that frame the 2 spaces allowed the extension to be nestled into the corner of the site against the side boundary to maximise the outdoor area and prevent over shadowing to the southern neighbours back yard.
Photographer: Jack Lovell
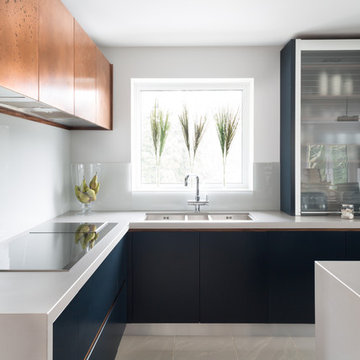
Clean lines, simplicity and a handleless cabinet design are the key characteristics that make up the Linear. A bespoke contemporary kitchen design on the outside with wealth of personalized features on the inside.
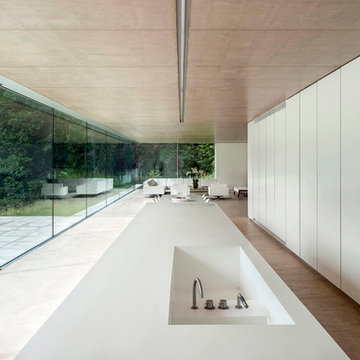
Hufton & Crow
Inspiration for a modern kitchen in London with flat-panel cabinets, white cabinets and with island.
Inspiration for a modern kitchen in London with flat-panel cabinets, white cabinets and with island.
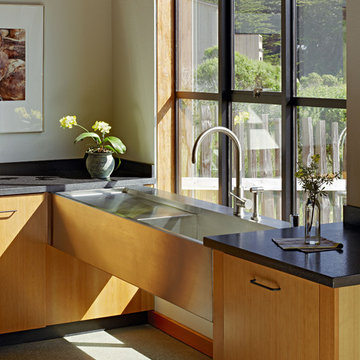
The house and its guest house are a composition of iconic shed volumes sited between Highway 1 to the East and the end of a cul-de-sac to the West. The Eastern façade lends a sense of privacy and protection from the highway, with a smaller entrance, high windows, and thickened wall. The exposed framing of the thickened wall creates a floor to ceiling feature for books in the living room. The Western façade, with large glass barn doors and generous windows, opens the house to the garden, The Sea Ranch, and the ocean beyond. Connecting the two façades, an enclosed central porch serves as a dual entrance and favorite gathering space. With its pizza oven and easy indoor/outdoor connections, the porch becomes an outdoor kitchen, an extension of the main living space, and the heart of the house.
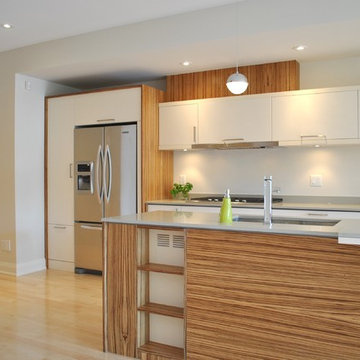
This light and fresh modern kitchen design features custom cabinetry with "Zebrano" veneer panels and slab thermoplastic antique white silk doors. The 2cm thin "Cinder" Caesarstone quartz adds to the overall clean lines of the space.
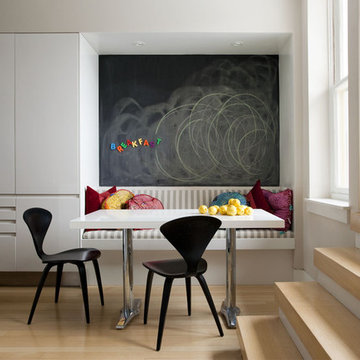
A cozy breakfast nook with built-in banquette seating and chalkboard accent wall.
© Eric Roth Photography
Design ideas for a contemporary eat-in kitchen in Boston with flat-panel cabinets, white cabinets, marble benchtops and grey benchtop.
Design ideas for a contemporary eat-in kitchen in Boston with flat-panel cabinets, white cabinets, marble benchtops and grey benchtop.
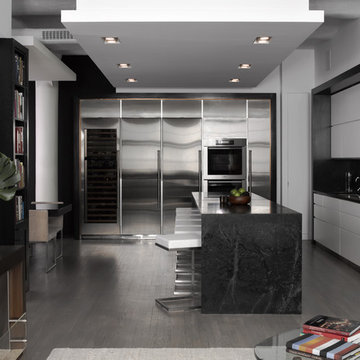
Inspiration for a modern kitchen in New York with stainless steel appliances, flat-panel cabinets, white cabinets and soapstone benchtops.
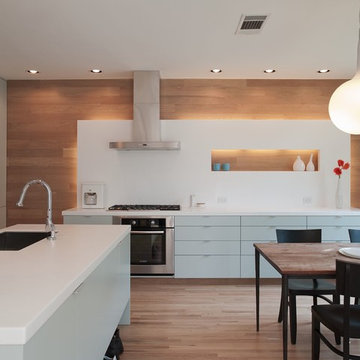
Not in love with the functionality and finishes in their generic inner city home, this client recognized that remodeling their kitchen and living room spaces were the key to longer-term functionality. Wanting plenty of natural light, richness and coolness, the clients sought a kitchen whose function would be more convenient and interactive for their family. The architect removed the peninsula counter and bartop that blocked flow from kitchen to living room by creating an island that allows for free circulation. Placing the cooktop on an exterior wall, out of the way at the edge of the space where cooking could occur uninterruptedly allowed the hood vent to have a prominent place viewable from the living room. Because of the prominence of this wall, it was given added visual impact by being clad in rich oak shiplap. Its wall of cabinets contain a countertop and backsplash that run up the wall, floating out just enough to allow backlighting behind to illuminate the wood. The backsplash contains an opening to the wood surface for the family’s favorite decorative items. The Robin’s Egg blue cabinets occur throughout, cooling it visually and at the island they create an extra tall and deep toekick for the family to store shoes. With a refreshing space in which to cook, eat and interact, this family now has a renewed love for their modest home. Photo Credit: Paul Bardagjy
All Cabinet Finishes Kitchen Design Ideas
2