Cove Lighting Kitchen Design Ideas
Refine by:
Budget
Sort by:Popular Today
1 - 20 of 54 photos
Item 1 of 3
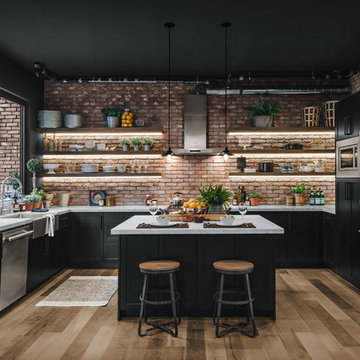
Design ideas for an industrial u-shaped kitchen with a farmhouse sink, shaker cabinets, black cabinets, red splashback, brick splashback, stainless steel appliances, light hardwood floors, with island and white benchtop.
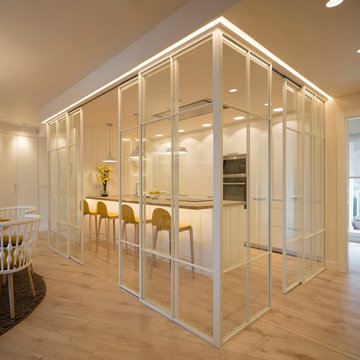
Proyecto de decoración, dirección y ejecución de obra: Sube Interiorismo www.subeinteriorismo.com
Fotografía Erlantz Biderbost
Taburetes Bob, Ondarreta.
Sillones Nub, Andreu World.
Cocina Santos Estudio Bilbao.
Alfombra Rugs, Gan.
Iluminación: Susaeta Iluminación
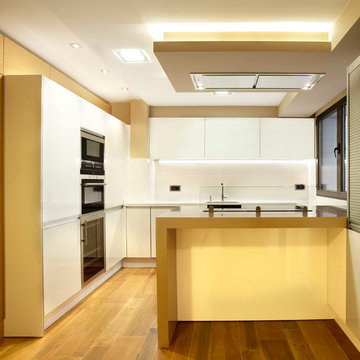
Design ideas for a mid-sized contemporary u-shaped open plan kitchen in Other with flat-panel cabinets, white cabinets, white splashback, stainless steel appliances, medium hardwood floors and a peninsula.
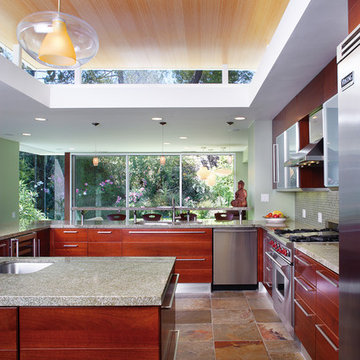
This kitchen remodel involved the demolition of several intervening rooms to create a large kitchen/family room that now connects directly to the backyard and the pool area. The new raised roof and clerestory help to bring light into the heart of the house and provides views to the surrounding treetops. The kitchen cabinets are by Italian manufacturer Scavolini. The floor is slate, the countertops are granite, and the ceiling is bamboo.
Design Team: Tracy Stone, Donatella Cusma', Sherry Cefali
Engineer: Dave Cefali
Photo by: Lawrence Anderson
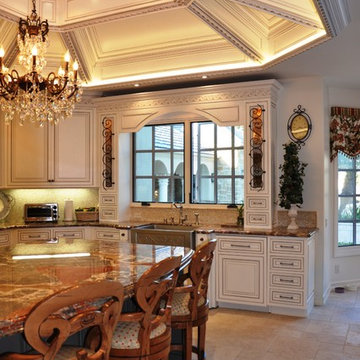
Inspiration for a large traditional u-shaped open plan kitchen in San Diego with marble benchtops, a farmhouse sink, beaded inset cabinets, beige cabinets, beige splashback, mosaic tile splashback, stainless steel appliances, ceramic floors, with island and beige floor.
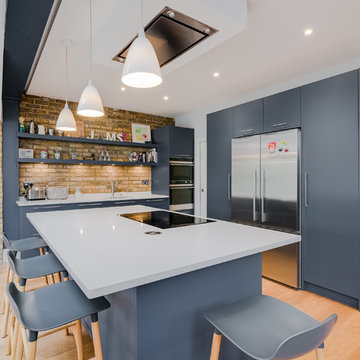
This is an example of a mid-sized contemporary l-shaped kitchen in London with flat-panel cabinets, solid surface benchtops, white splashback, stainless steel appliances, with island, an undermount sink, blue cabinets, brick splashback, medium hardwood floors, brown floor and white benchtop.
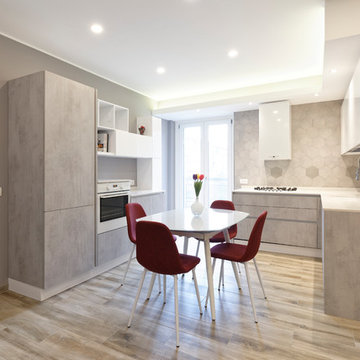
Cucina di Design, incorniciata da piastrelle esagonali grigie e fantasia. Pensili alti e top bianco laccato,colonna frigo e pensili bassi in laminato effetto cemento.
La realizzazione della veletta ha permesso di creare interessanti giochi di luce.
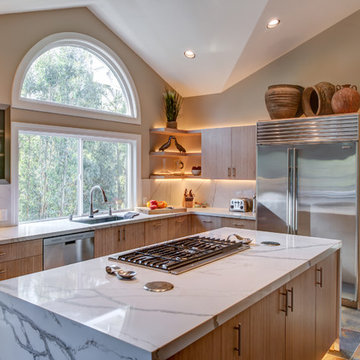
Treve Johnson Photography
This is an example of a mid-sized transitional l-shaped separate kitchen in San Francisco with flat-panel cabinets, quartz benchtops, stainless steel appliances, porcelain floors, with island, an undermount sink, light wood cabinets, multi-coloured splashback and slate splashback.
This is an example of a mid-sized transitional l-shaped separate kitchen in San Francisco with flat-panel cabinets, quartz benchtops, stainless steel appliances, porcelain floors, with island, an undermount sink, light wood cabinets, multi-coloured splashback and slate splashback.
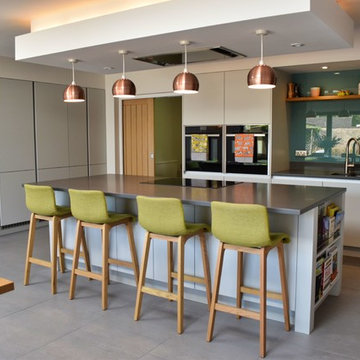
This design boasts it's own private bar area which features a windsor grey quartz worktop and light grey cabinets, providing a practical use of the alcove by creating a seating area, and influenced by copper lighting and accessories, while the cabinetry hides a preparation area hidden by pocket doors. A tall bank of units boxed in by stud walls to create a unique built in look. The kitchen houses Neff slide and hide eye level ovens, a wine cooler, ceiling extraction and an induction hob.
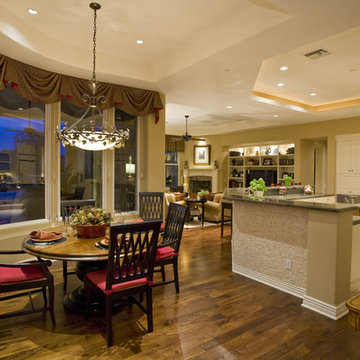
This custom home has an open rambling floor plan where the Living Room flows into Dining Room which flows into the Kitchen, Breakfast Room and Family Room in a "stairstep" floor plan layout. One room melds into another all adjacent to the large patio view to create a continuity of style and grace.
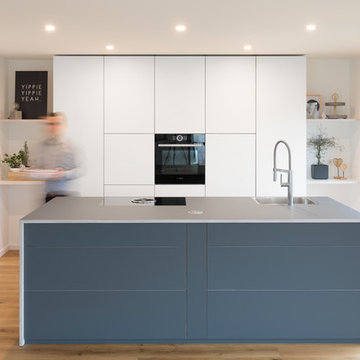
Dieses Küchendesign ist ein echtes Highlight. Eingerahmt von offenen Regalen vereint die deckenhohe Schrankwand Stauraum und ergonomisch platzierte Küchengeräte mit minimalistischem Design. Die mittig platzierte Kücheninsel sorgt für Arbeitsfläche und bildet dank dunkelgrauen Fronten und grauer Arbeitsplatte einen optischen Kontrast zum weißen "Hintergrund".
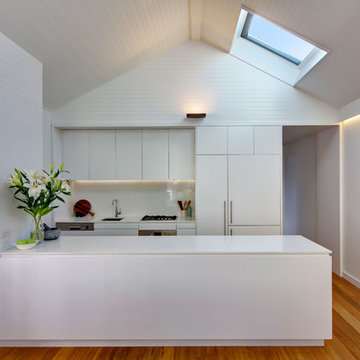
A simple white kitchen with integrated fridge and skylight. The kitchen joinery continues the full width and creates an opening that is a transition from the old house to the new extension.
Huw Lambert Photography
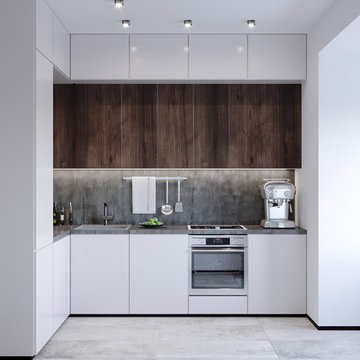
Modern studio apartment for the young girl.
Design ideas for a small modern l-shaped eat-in kitchen in Frankfurt with a single-bowl sink, flat-panel cabinets, white cabinets, quartzite benchtops, grey splashback, cement tile splashback, ceramic floors, no island, grey floor, stainless steel appliances and grey benchtop.
Design ideas for a small modern l-shaped eat-in kitchen in Frankfurt with a single-bowl sink, flat-panel cabinets, white cabinets, quartzite benchtops, grey splashback, cement tile splashback, ceramic floors, no island, grey floor, stainless steel appliances and grey benchtop.
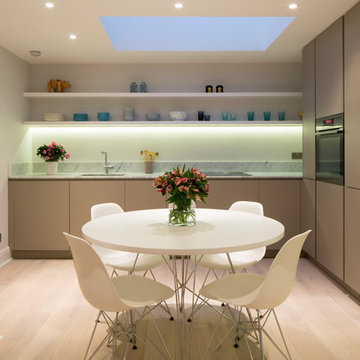
Photography by Richard Chivers.
Project copyright to Ardesia Design.
This is an example of a small modern l-shaped open plan kitchen in London with flat-panel cabinets, beige cabinets, marble benchtops, light hardwood floors, no island and white benchtop.
This is an example of a small modern l-shaped open plan kitchen in London with flat-panel cabinets, beige cabinets, marble benchtops, light hardwood floors, no island and white benchtop.
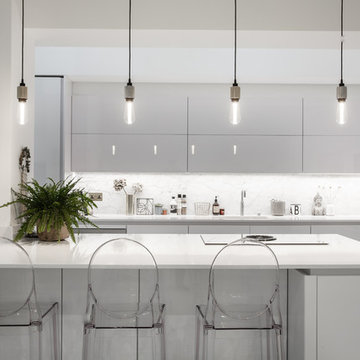
Inspiration for a large modern open plan kitchen in Essex with an undermount sink, white cabinets, quartzite benchtops, marble splashback, panelled appliances, porcelain floors, with island, white floor, flat-panel cabinets and white splashback.
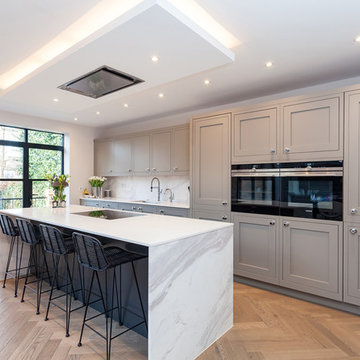
Our beautiful 1909 painted kitchen in Graphite and Suede
Inspiration for a mid-sized contemporary single-wall eat-in kitchen in London with an integrated sink, shaker cabinets, grey cabinets, quartzite benchtops, white splashback, marble splashback, panelled appliances and with island.
Inspiration for a mid-sized contemporary single-wall eat-in kitchen in London with an integrated sink, shaker cabinets, grey cabinets, quartzite benchtops, white splashback, marble splashback, panelled appliances and with island.
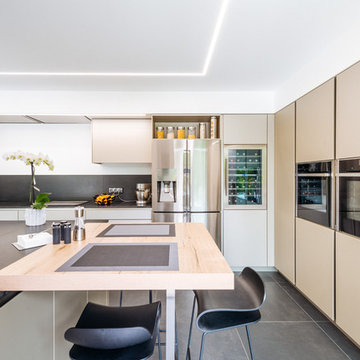
Design ideas for a mid-sized contemporary l-shaped separate kitchen in Toulouse with beige cabinets, with island, black floor, black benchtop, a single-bowl sink, beaded inset cabinets, marble benchtops, white splashback, black appliances and cement tiles.
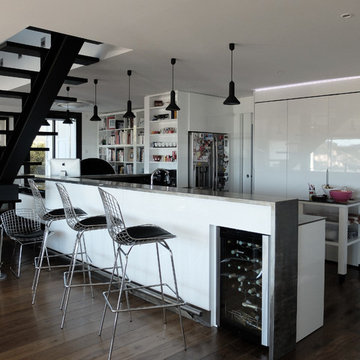
Design ideas for a mid-sized contemporary u-shaped open plan kitchen in Marseille with flat-panel cabinets, stainless steel benchtops and dark hardwood floors.
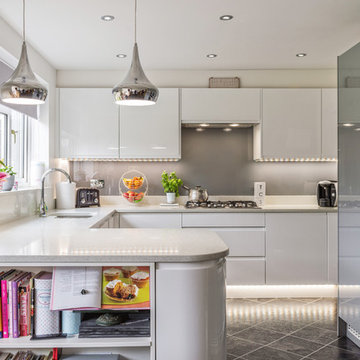
Inspiration for a mid-sized contemporary u-shaped kitchen in Other with an undermount sink, flat-panel cabinets, white cabinets, grey splashback, stainless steel appliances, grey benchtop, a peninsula and grey floor.
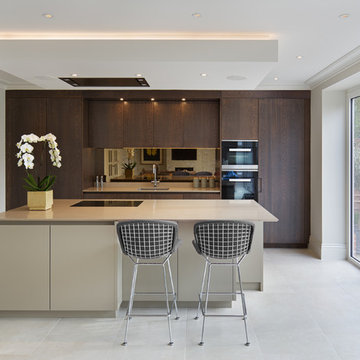
This is an example of a large contemporary galley open plan kitchen in Hertfordshire with an undermount sink, flat-panel cabinets, dark wood cabinets, quartzite benchtops, metallic splashback, mirror splashback, black appliances, porcelain floors, with island and white floor.
Cove Lighting Kitchen Design Ideas
1