Two Tone Kitchen Cabinets Kitchen Design Ideas
Refine by:
Budget
Sort by:Popular Today
121 - 140 of 399 photos
Item 1 of 3
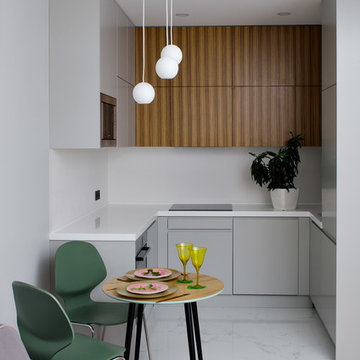
JK-home
Small contemporary u-shaped open plan kitchen in Moscow with an undermount sink, flat-panel cabinets, grey cabinets, white splashback, white floor and white benchtop.
Small contemporary u-shaped open plan kitchen in Moscow with an undermount sink, flat-panel cabinets, grey cabinets, white splashback, white floor and white benchtop.
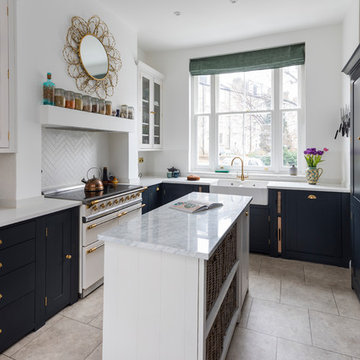
Neptune Black ( Charcoal) shaker ( suffolk range) kitchen with brass handles and knobs .
supplied by woods of london
photo's by Chris Snook
Photo of a small transitional l-shaped eat-in kitchen in London with a farmhouse sink, shaker cabinets, black cabinets, quartzite benchtops, limestone floors, with island, beige floor, white splashback and white appliances.
Photo of a small transitional l-shaped eat-in kitchen in London with a farmhouse sink, shaker cabinets, black cabinets, quartzite benchtops, limestone floors, with island, beige floor, white splashback and white appliances.
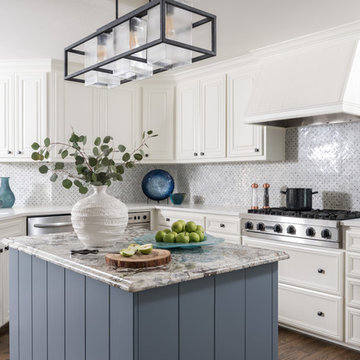
This kitchen just needed a little freshening up. We painted all the cabinetry and replaced beadboard on the vent hood and the island with a vertical shiplap application. The island is highlighted by the amazing granite.
Photos by Michael Hunter Photography
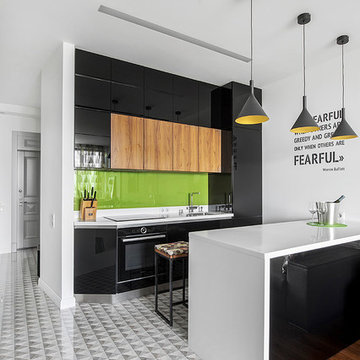
фото: Ольга Мелекесцева
Photo of a mid-sized contemporary galley open plan kitchen in Moscow with an undermount sink, flat-panel cabinets, black cabinets, solid surface benchtops, green splashback, glass sheet splashback, porcelain floors, a peninsula, grey floor and black appliances.
Photo of a mid-sized contemporary galley open plan kitchen in Moscow with an undermount sink, flat-panel cabinets, black cabinets, solid surface benchtops, green splashback, glass sheet splashback, porcelain floors, a peninsula, grey floor and black appliances.
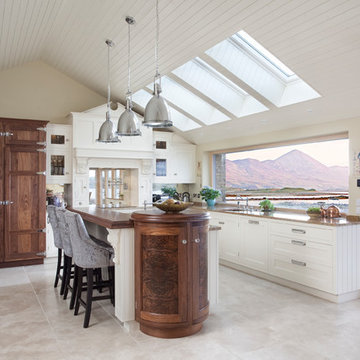
Inspiration for a mid-sized traditional l-shaped kitchen in Other with beaded inset cabinets, white cabinets, granite benchtops, mirror splashback, panelled appliances, with island and grey floor.
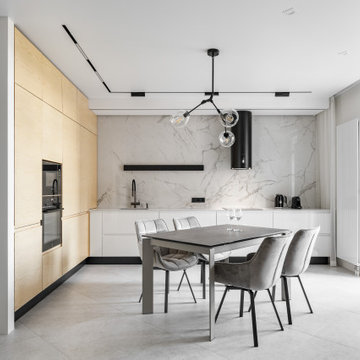
Mid-sized contemporary l-shaped open plan kitchen in Saint Petersburg with an undermount sink, flat-panel cabinets, white cabinets, white splashback, black appliances, no island, white floor and white benchtop.
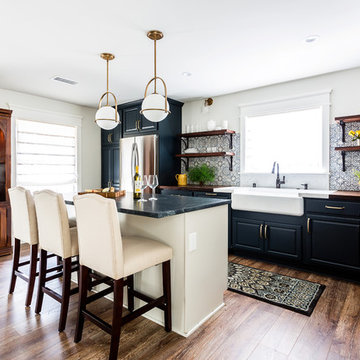
We completely renovated this space for an episode of HGTV House Hunters Renovation. The kitchen was originally a galley kitchen. We removed a wall between the DR and the kitchen to open up the space. We used a combination of countertops in this kitchen. To give a buffer to the wood counters, we used slabs of marble each side of the sink. This adds interest visually and helps to keep the water away from the wood counters. We used blue and cream for the cabinetry which is a lovely, soft mix and wood shelving to match the wood counter tops. To complete the eclectic finishes we mixed gold light fixtures and cabinet hardware with black plumbing fixtures and shelf brackets.
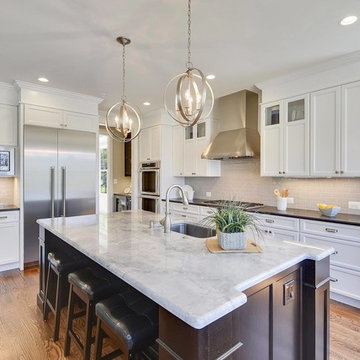
TruPlace
Photo of a mid-sized traditional l-shaped open plan kitchen in DC Metro with an undermount sink, recessed-panel cabinets, quartzite benchtops, grey splashback, subway tile splashback, stainless steel appliances, medium hardwood floors, with island, white benchtop, white cabinets and brown floor.
Photo of a mid-sized traditional l-shaped open plan kitchen in DC Metro with an undermount sink, recessed-panel cabinets, quartzite benchtops, grey splashback, subway tile splashback, stainless steel appliances, medium hardwood floors, with island, white benchtop, white cabinets and brown floor.
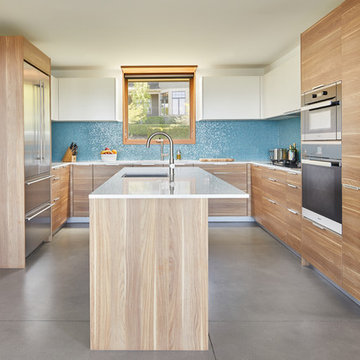
A new custom residence in the Harrison Views neighborhood of Issaquah Highlands.
The home incorporates high-performance envelope elements (a few of the strategies so far include alum-clad windows, rock wall house wrap insulation, green-roofs and provision for photovoltaic panels).
The building site has a unique upper bench and lower bench with a steep slope between them. The siting of the house takes advantage of this topography, creating a linear datum line that not only serves as a retaining wall but also as an organizing element for the home’s circulation.
The massing of the home is designed to maximize views, natural daylight and compliment the scale of the surrounding community. The living spaces are oriented to capture the panoramic views to the southwest and northwest, including Lake Washington and the Olympic mountain range as well as Seattle and Bellevue skylines.
A series of green roofs and protected outdoor spaces will allow the homeowners to extend their living spaces year-round.
With an emphasis on durability, the material palette will consist of a gray stained cedar siding, corten steel panels, cement board siding, T&G fir soffits, exposed wood beams, black fiberglass windows, board-formed concrete, glass railings and a standing seam metal roof.
A careful site analysis was done early on to suss out the best views and determine how unbuilt adjacent lots might be developed.
The total area is 3,425 SF of living space plus 575 SF for the garage.
Photos by Benjamin Benschneider. Architecture by Studio Zerbey Architecture + Design. Cabinets by LEICHT SEATTLE.
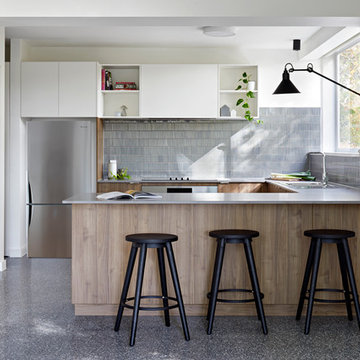
Tatjana Plitt
Small contemporary u-shaped kitchen in Melbourne with a double-bowl sink, medium wood cabinets, quartz benchtops, grey splashback, ceramic splashback, stainless steel appliances, concrete floors, grey floor, grey benchtop, flat-panel cabinets and a peninsula.
Small contemporary u-shaped kitchen in Melbourne with a double-bowl sink, medium wood cabinets, quartz benchtops, grey splashback, ceramic splashback, stainless steel appliances, concrete floors, grey floor, grey benchtop, flat-panel cabinets and a peninsula.
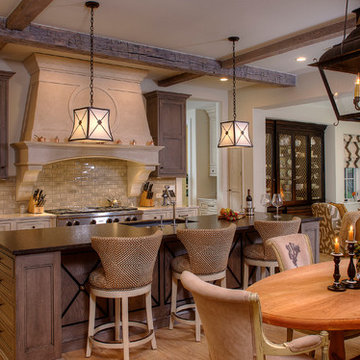
John Armich - Photography by John Armich
Photo of a mid-sized mediterranean galley open plan kitchen in Philadelphia with an undermount sink, beaded inset cabinets, medium wood cabinets, beige splashback, stainless steel appliances, light hardwood floors and with island.
Photo of a mid-sized mediterranean galley open plan kitchen in Philadelphia with an undermount sink, beaded inset cabinets, medium wood cabinets, beige splashback, stainless steel appliances, light hardwood floors and with island.
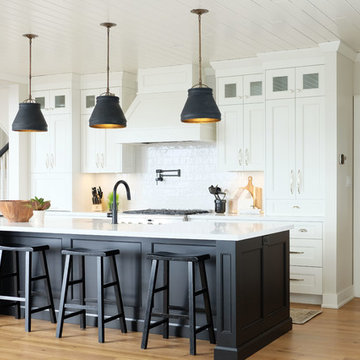
This beautiful, modern farm style custom home was elevated into a sophisticated design with layers of warm whites, panelled walls, t&g ceilings and natural granite stone.
It's built on top of an escarpment designed with large windows that has a spectacular view from every angle.
There are so many custom details that make this home so special. From the custom front entry mahogany door, white oak sliding doors, antiqued pocket doors, herringbone slate floors, a dog shower, to the specially designed room to store their firewood for their 20-foot high custom stone fireplace.
Other added bonus features include the four-season room with a cathedral wood panelled ceiling, large windows on every side to take in the breaking views, and a 1600 sqft fully finished detached heated garage.
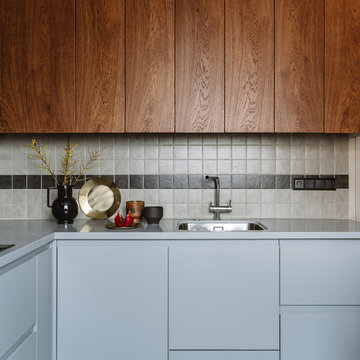
Mid-sized contemporary l-shaped kitchen in Moscow with flat-panel cabinets, grey cabinets, solid surface benchtops, porcelain splashback, porcelain floors, no island, grey benchtop, multi-coloured splashback, multi-coloured floor and a single-bowl sink.
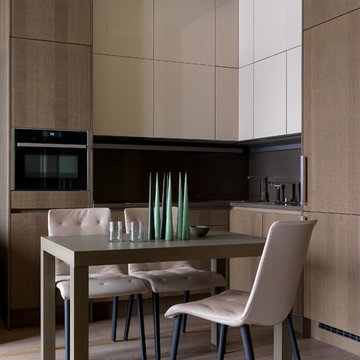
Сергей Красюк
Mid-sized contemporary l-shaped eat-in kitchen in Moscow with flat-panel cabinets, medium hardwood floors, no island and brown floor.
Mid-sized contemporary l-shaped eat-in kitchen in Moscow with flat-panel cabinets, medium hardwood floors, no island and brown floor.
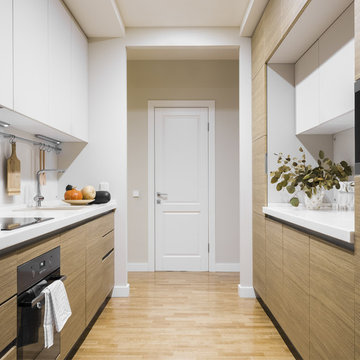
Мебель "Стильные кухни".
This is an example of a mid-sized scandinavian galley kitchen in Moscow with a drop-in sink, flat-panel cabinets, light wood cabinets, quartz benchtops, white splashback, glass sheet splashback, medium hardwood floors, no island, beige floor and black appliances.
This is an example of a mid-sized scandinavian galley kitchen in Moscow with a drop-in sink, flat-panel cabinets, light wood cabinets, quartz benchtops, white splashback, glass sheet splashback, medium hardwood floors, no island, beige floor and black appliances.
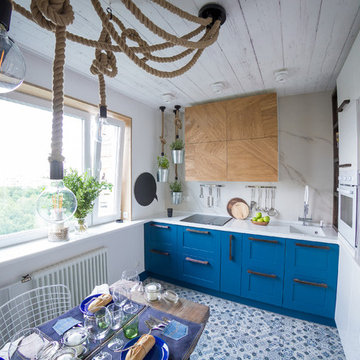
Макс Жуков
Inspiration for a mid-sized eclectic l-shaped separate kitchen in Moscow with an undermount sink, solid surface benchtops, white splashback, ceramic floors, no island, shaker cabinets, white appliances, stone slab splashback and multi-coloured floor.
Inspiration for a mid-sized eclectic l-shaped separate kitchen in Moscow with an undermount sink, solid surface benchtops, white splashback, ceramic floors, no island, shaker cabinets, white appliances, stone slab splashback and multi-coloured floor.
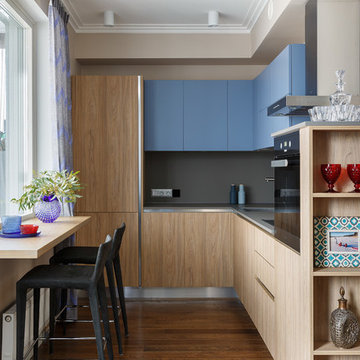
Дизайнер - Наталия Кацуцевичюс
Inspiration for a mid-sized contemporary l-shaped open plan kitchen in Saint Petersburg with flat-panel cabinets, medium hardwood floors, no island, a drop-in sink, grey splashback, brown floor, grey benchtop, blue cabinets and panelled appliances.
Inspiration for a mid-sized contemporary l-shaped open plan kitchen in Saint Petersburg with flat-panel cabinets, medium hardwood floors, no island, a drop-in sink, grey splashback, brown floor, grey benchtop, blue cabinets and panelled appliances.
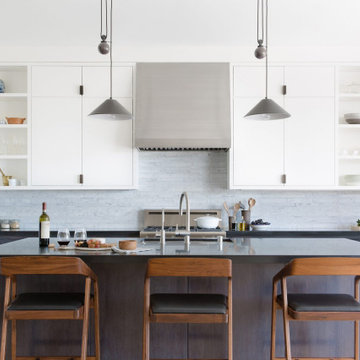
Design ideas for a mid-sized contemporary galley kitchen in San Francisco with marble splashback, with island, an undermount sink, flat-panel cabinets, grey cabinets, grey splashback, stainless steel appliances, light hardwood floors, beige floor and black benchtop.
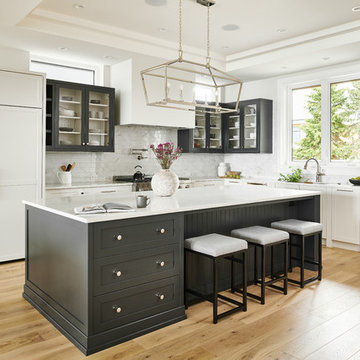
Inspiration for a large contemporary l-shaped eat-in kitchen in Vancouver with an undermount sink, glass-front cabinets, white splashback, subway tile splashback, panelled appliances, with island, white benchtop, grey cabinets, granite benchtops, medium hardwood floors and brown floor.
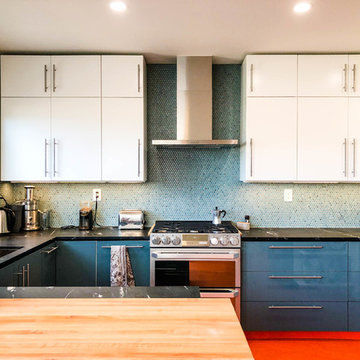
Mt. Washington, CA - Complete Kitchen Remodel
Installation of the flooring, cabinets/cupboards, countertops, appliances, tiled backsplash. windows and and fresh paint to finish.
Two Tone Kitchen Cabinets Kitchen Design Ideas
7