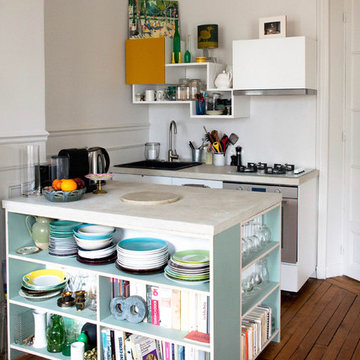Kitchen Design Ideas
Refine by:
Budget
Sort by:Popular Today
1 - 20 of 89 photos
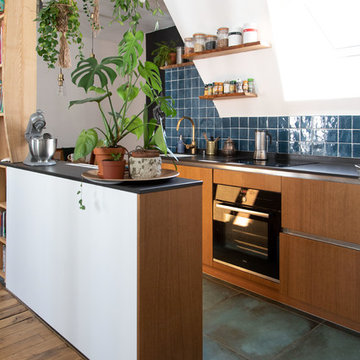
Le charme du Sud à Paris.
Un projet de rénovation assez atypique...car il a été mené par des étudiants architectes ! Notre cliente, qui travaille dans la mode, avait beaucoup de goût et s’est fortement impliquée dans le projet. Un résultat chiadé au charme méditerranéen.
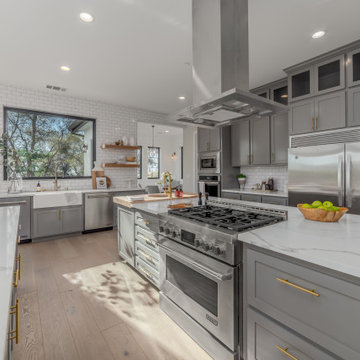
Large transitional kitchen in Sacramento with a farmhouse sink, shaker cabinets, grey cabinets, white splashback, subway tile splashback, stainless steel appliances, light hardwood floors, beige floor, white benchtop and multiple islands.
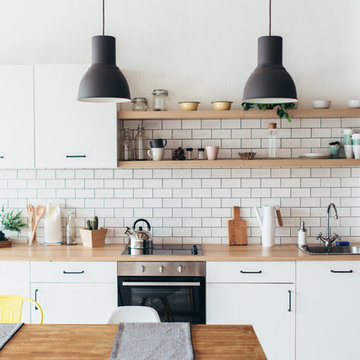
Inspiration for a small scandinavian single-wall kitchen in Other with flat-panel cabinets, white cabinets, laminate benchtops, black appliances, a drop-in sink, white splashback, subway tile splashback and beige benchtop.
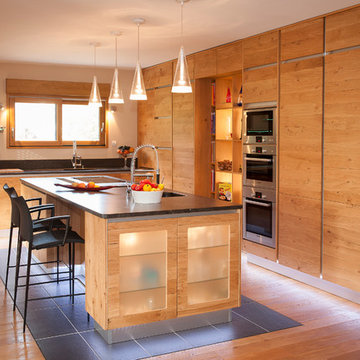
Une cuisine qui marie le bois et la pierre, et s'intègre au coeur de la pièce à vivre.
Avec de nombreux espaces de rangement, des meubles en pleine hauteur et un ilot central ou sont rassemblés, un espace cuisson, un espace lavage et un coin-repas.
Pour des moments conviviaux partagés entre amis et en famille...
Photos : Emmanuel Rousseau - Photo Grand Angle
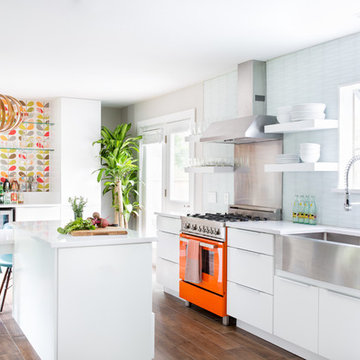
Molly Winters Photography
Photo of a mid-sized midcentury single-wall eat-in kitchen in Austin with a farmhouse sink, flat-panel cabinets, white cabinets, quartz benchtops, white splashback, glass tile splashback, stainless steel appliances, ceramic floors and with island.
Photo of a mid-sized midcentury single-wall eat-in kitchen in Austin with a farmhouse sink, flat-panel cabinets, white cabinets, quartz benchtops, white splashback, glass tile splashback, stainless steel appliances, ceramic floors and with island.
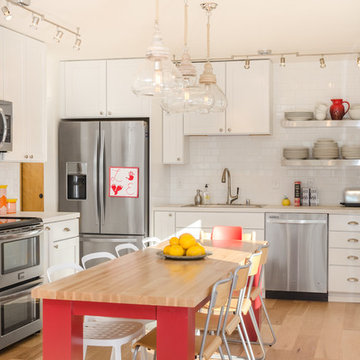
Designer Fernanda Conrad of K&W Interiors chose Merillat Tolani Cotton white cabinets extended to the ceiling to maximize the space and give the illusion of height. Stainless steel open shelves provide roomy storage and enhance the decor. The white gloss subway tile used for the backsplash provides the classic, clean look our client wanted, while the mix of Formica laminate and unfinished butcher block countertops give the kitchen interest. The old carpet and vinyl were replaced with a beautiful engineered, hand-scraped hickory floor throughout the entire first floor. Lastly, our client needed a table to accommodate her large extended family. We custom built the table from maple finished butcher block and Cayenne painted chunky legs to give the room a pop of color. With a modification to the sliding doors, and the right appliances and lighting fixtures, this kitchen became the bright, welcoming environment with a modern vibe that has become the heart of this home.
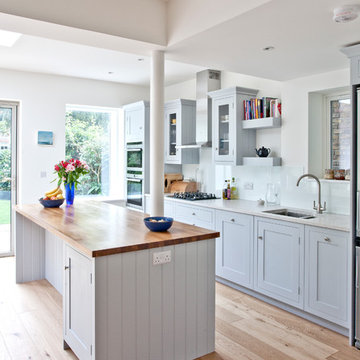
Fraser Marr Photography
Design ideas for a mid-sized traditional single-wall eat-in kitchen in Surrey with shaker cabinets and with island.
Design ideas for a mid-sized traditional single-wall eat-in kitchen in Surrey with shaker cabinets and with island.
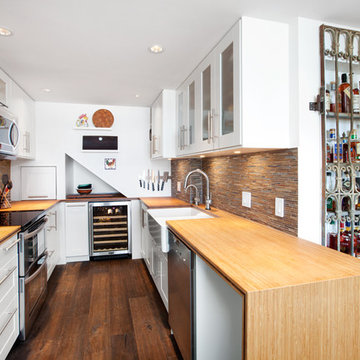
IKEA kitchen marvel:
Professional consultants, Dave & Karen like to entertain and truly maximized the practical with the aesthetically fun in this kitchen remodel of their Fairview condo in Vancouver B.C. With a budget of about $55,000 and 120 square feet, working with their contractor, Alair Homes, they took their time to thoughtfully design and focus their money where it would pay off in the reno. Karen wanted ample wine storage and Dave wanted a considerable liquor case. The result? A 3 foot deep custom pullout red wine rack that holds 40 bottles of red, nicely tucked in beside a white wine fridge that also holds another 40 bottles of white. They sourced a 140-year-old wrought iron gate that fit the wall space, and re-purposed it as a functional art piece to frame a custom 30 bottle whiskey shelf.
Durability and value were themes throughout the project. Bamboo laminated counter tops that wrap the entire kitchen and finish in a waterfall end are beautiful and sustainable. Contrasting with the dark reclaimed, hand hewn, wide plank wood floor and homestead enamel sink, its a wonderful blend of old and new. Nice appliance features include the European style Liebherr integrated fridge and instant hot water tap.
The original kitchen had Ikea cabinets and the owners wanted to keep the sleek styling and re-use the existing cabinets. They spent some time on Houzz and made their own idea book. Confident with good ideas, they set out to purchase additional Ikea cabinet pieces to create the new vision. Walls were moved and structural posts created to accommodate the new configuration. One area that was a challenge was at the end of the U shaped kitchen. There are stairs going to the loft and roof top deck (amazing views of downtown Vancouver!), and the stairs cut an angle through the cupboard area and created a void underneath them. Ideas like a cabinet man size door to a hidden room were contemplated, but in the end a unifying idea and space creator was decided on. Put in a custom appliance garage on rollers that is 3 feet deep and rolls into the void under the stairs, and is large enough to hide everything! And under the counter is room for the famous wine rack and cooler.
The result is a chic space that is comfy and inviting and keeps the urban flair the couple loves.
http://www.alairhomes.com/vancouver
©Ema Peter
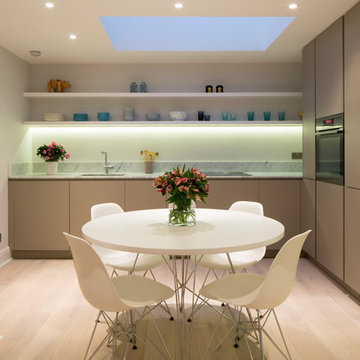
Photography by Richard Chivers.
Project copyright to Ardesia Design.
This is an example of a small modern l-shaped open plan kitchen in London with flat-panel cabinets, beige cabinets, marble benchtops, light hardwood floors, no island and white benchtop.
This is an example of a small modern l-shaped open plan kitchen in London with flat-panel cabinets, beige cabinets, marble benchtops, light hardwood floors, no island and white benchtop.
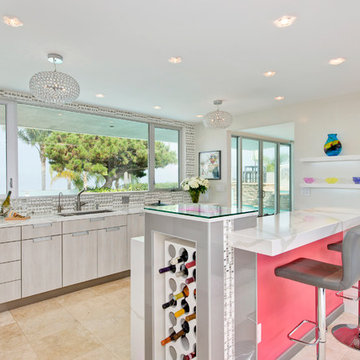
Design ideas for a mid-sized contemporary l-shaped open plan kitchen in San Diego with an undermount sink, flat-panel cabinets, grey cabinets, a peninsula, stainless steel appliances, travertine floors, multi-coloured splashback, mosaic tile splashback, solid surface benchtops, beige floor and white benchtop.
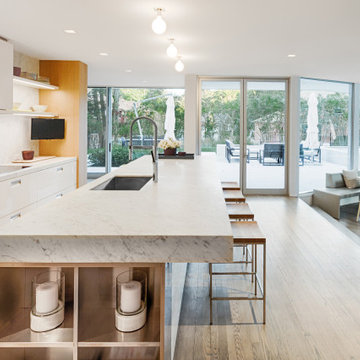
The kitchen has a lot of glass surfaces thanks to which a lot of light enters the room. In addition, the large number of doors and windows allows fresh, clean air to easily enter the kitchen.
The kitchen island with an integrated sink, white countertops and some beautiful chairs around them is an eye-catcher. In the quiet corner of the kitchen, there is a stylish dining table that allows the owners to talk peacefully and receive guests warmly.
Don’t hesitate to make your home look attractive with our professional interior design team!
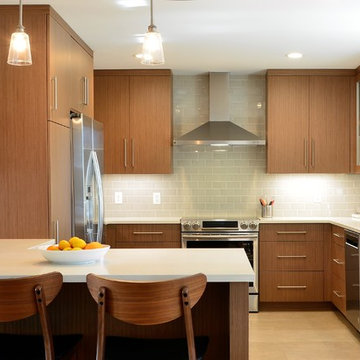
Design ideas for a mid-sized contemporary u-shaped kitchen in Raleigh with an undermount sink, flat-panel cabinets, medium wood cabinets, quartz benchtops, grey splashback, stainless steel appliances, a peninsula, white benchtop, subway tile splashback, light hardwood floors and beige floor.
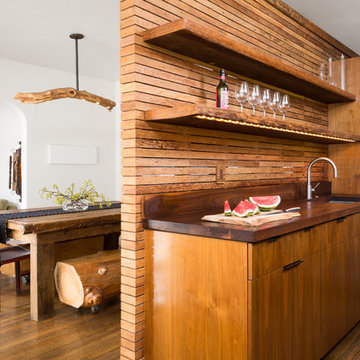
Kitchen looking towards Dining Room and Living Room beyond. Photo by Clark Dugger
Small contemporary galley eat-in kitchen in Los Angeles with an undermount sink, flat-panel cabinets, dark wood cabinets, wood benchtops, panelled appliances, brown splashback, timber splashback, medium hardwood floors, no island and brown floor.
Small contemporary galley eat-in kitchen in Los Angeles with an undermount sink, flat-panel cabinets, dark wood cabinets, wood benchtops, panelled appliances, brown splashback, timber splashback, medium hardwood floors, no island and brown floor.
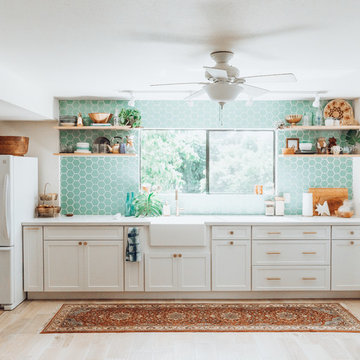
Hawaii-based photographer and blogger Elana Jadallah invokes the islands' aqua blue oceans with her latest kitchen remodel.
Inspiration for a mid-sized transitional kitchen in Hawaii with blue splashback, ceramic splashback, a farmhouse sink, shaker cabinets, white cabinets, white appliances, light hardwood floors and no island.
Inspiration for a mid-sized transitional kitchen in Hawaii with blue splashback, ceramic splashback, a farmhouse sink, shaker cabinets, white cabinets, white appliances, light hardwood floors and no island.
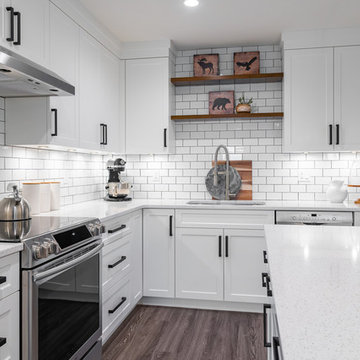
This is an example of a mid-sized transitional l-shaped eat-in kitchen in Vancouver with an undermount sink, white cabinets, white splashback, subway tile splashback, stainless steel appliances, with island, brown floor, white benchtop, quartz benchtops, shaker cabinets and vinyl floors.
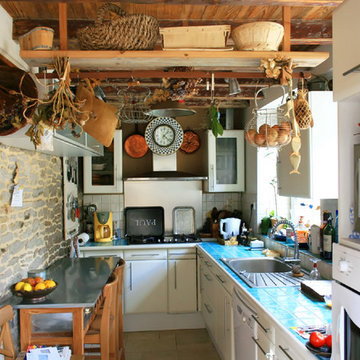
Regine villedieu Immobilier
Inspiration for a small eclectic l-shaped separate kitchen in Le Havre with a drop-in sink, flat-panel cabinets, white cabinets, tile benchtops, white splashback and white appliances.
Inspiration for a small eclectic l-shaped separate kitchen in Le Havre with a drop-in sink, flat-panel cabinets, white cabinets, tile benchtops, white splashback and white appliances.
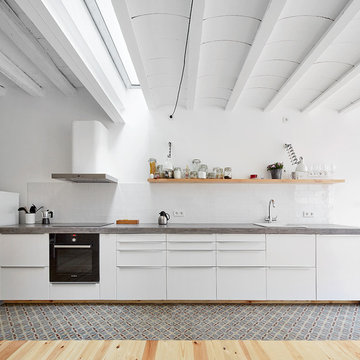
Fotográfo: José Hevia
Inspiration for a mid-sized scandinavian single-wall open plan kitchen in Other with a drop-in sink, flat-panel cabinets, white cabinets, concrete benchtops, white splashback, subway tile splashback, light hardwood floors, black appliances and no island.
Inspiration for a mid-sized scandinavian single-wall open plan kitchen in Other with a drop-in sink, flat-panel cabinets, white cabinets, concrete benchtops, white splashback, subway tile splashback, light hardwood floors, black appliances and no island.
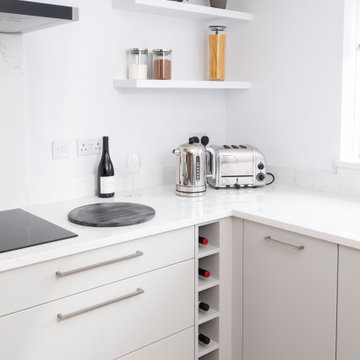
A sleek and modern take on this kitchen, designed for maximum functionality. Oak veneered blue steel doors make for an eye catching statement feature, framed in white for even more impact. The rest of the kitchen has a minimalist feel with pale, low cabinets and open shelving. Also featuring a pretty and practical alcove piece, making use of an otherwise awkward space. Here we worked with the owner to open up the doorway into the room to maximise views over Penarth Marina.
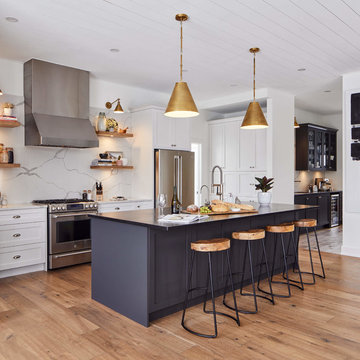
This kitchen is not your ordinary grey and white kitchen. The custom dark grey island, almost black makes a contrasting statement in the space, yet with the white perimeter and natural light – the space is still bright and beautiful.
Kitchen design & supply by Astro Design
Lights, sink, faucet, back-splash and hardware supplied through Astro
Kitchen Design Ideas
1
