Kitchen Design Ideas
Refine by:
Budget
Sort by:Popular Today
101 - 120 of 47,228 photos
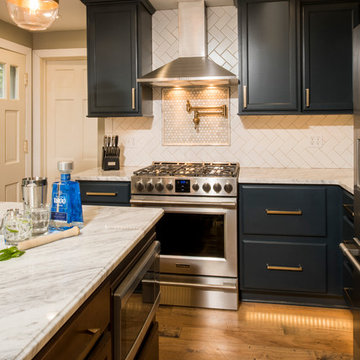
This kitchen was completely remodeled. The space was a full gut down to the studs and sub floors.
The biggest challenge in the space was reorienting the layout to accommodate an island, larger appliances and leveling the space. The floors were more than a few inches out of level. We also turned a U-shaped kitchen with a peninsula into an L-shape with and island and relocated the sink to create a more open, eat-in area.
An additional area that was taken into consideration was the half bathroom just off the kitchen. Originally the bathroom opened up directly into the kitchen creating a break in the circulation. The toilet was rotated 180 degrees and flipped the bathroom to the other side of the area allowing the door to open and close without interfering with meal prep.
Three of the most important design features include the bold navy blue cabinets, professional appliances and modern material selection including matte brass hardware and fixtures (FAUCET, POT FILLER, PENDANTS ETC…), Herringbone backsplash, tile and white marble countertops.
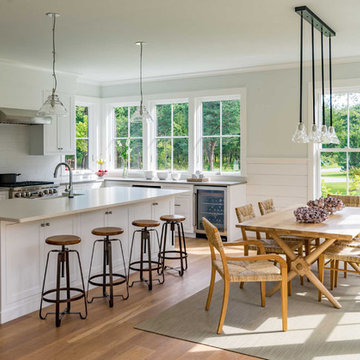
Mid-sized transitional u-shaped eat-in kitchen in Boston with a farmhouse sink, raised-panel cabinets, white cabinets, solid surface benchtops, white splashback, subway tile splashback, stainless steel appliances, light hardwood floors, with island and brown floor.
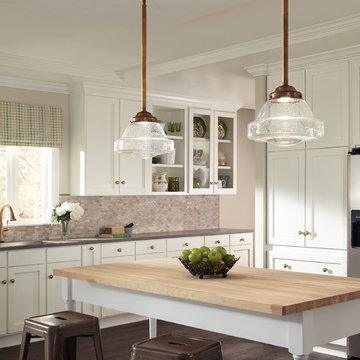
FEISS
Mid-sized transitional kitchen in Charlotte with shaker cabinets, white cabinets, beige splashback, dark hardwood floors, with island and brown floor.
Mid-sized transitional kitchen in Charlotte with shaker cabinets, white cabinets, beige splashback, dark hardwood floors, with island and brown floor.
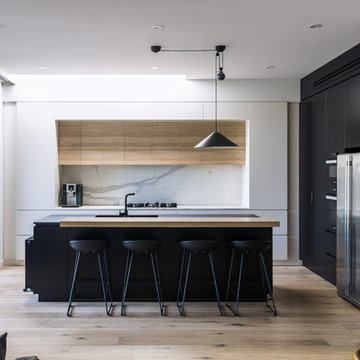
John Vos
Mid-sized modern u-shaped eat-in kitchen in Melbourne with flat-panel cabinets, stone slab splashback, with island, a single-bowl sink, stainless steel appliances and light hardwood floors.
Mid-sized modern u-shaped eat-in kitchen in Melbourne with flat-panel cabinets, stone slab splashback, with island, a single-bowl sink, stainless steel appliances and light hardwood floors.
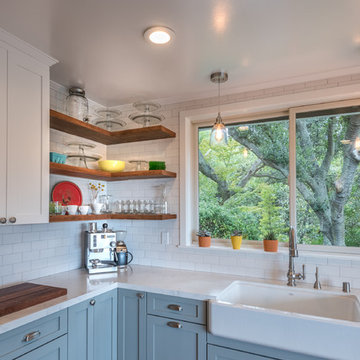
View of kitchen appliances. Kitchen design uses open space and blends classic farmhouse style with contemporary design and appliances.
Photography by Dani Padgett
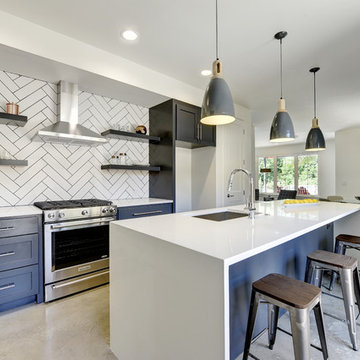
Inspiration for a small modern single-wall eat-in kitchen in Austin with an undermount sink, shaker cabinets, blue cabinets, solid surface benchtops, white splashback, ceramic splashback, stainless steel appliances, concrete floors and with island.
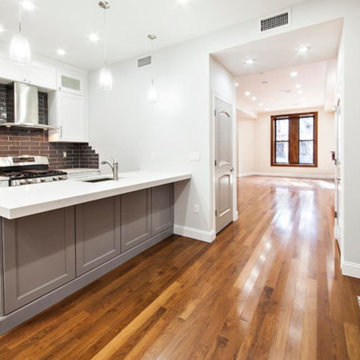
Stunning, be the first tenant in this brand new, just renovated Brownstone Triplex on Manhattan Avenue, nearby Morningside Park, Central Park and the FDB Corridor is a quaint and quiet three/four bedroom 3.5 bathroom property. Latest cutting edge appliances.
Home has luxurious finishes and a beautiful private roof deck. Ducted Air Conditioning/Heat throughout the property, individual controls for each level. Close to A,C, E train. Including the 110th, 116th and 125th Stations.
This is a no fee listing (no commission), for rent by owner. Please, no brokers. 399 Manhattan Avenue (between 116th 117th Street) is a turn-key move-in ready property.
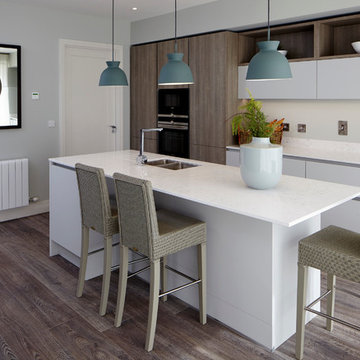
This is an example of a mid-sized contemporary single-wall eat-in kitchen in Essex with flat-panel cabinets, medium wood cabinets, quartzite benchtops, stone slab splashback, panelled appliances, medium hardwood floors and with island.
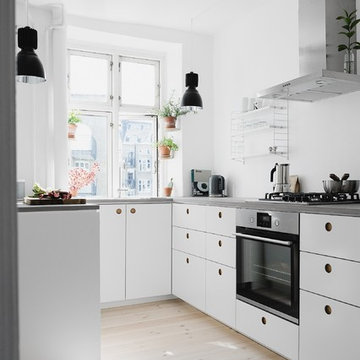
Reform
Photo of a mid-sized scandinavian u-shaped separate kitchen in Copenhagen with flat-panel cabinets, white cabinets, concrete benchtops, light hardwood floors, stainless steel appliances and no island.
Photo of a mid-sized scandinavian u-shaped separate kitchen in Copenhagen with flat-panel cabinets, white cabinets, concrete benchtops, light hardwood floors, stainless steel appliances and no island.
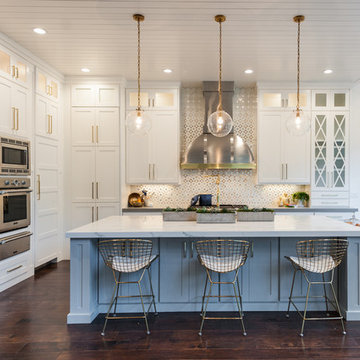
This is an example of a mid-sized transitional l-shaped eat-in kitchen in Salt Lake City with a farmhouse sink, shaker cabinets, white cabinets, quartz benchtops, white splashback, ceramic splashback, stainless steel appliances, dark hardwood floors, with island and brown floor.
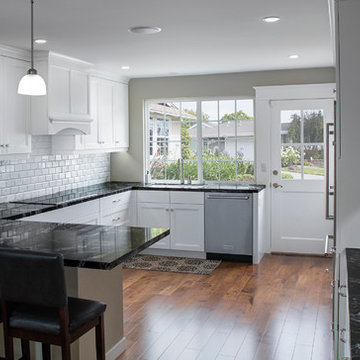
Sometimes, I can’t help but smile. Recently October 5 met a beautiful couple, Al and Shawn. With their two sons gone, they decided to remodel their kitchen. The house was built in 1957, with the original kitchen remaining.
When I first met Shawn, she was determined, make no mistake about it. She wanted, “. . . dark cabinets with a dark floor.” End of story! Hmmm . . . I just smiled and listened. She finally asked me what I thought. I told her, “Well, I don’t really see dark cabinets with a dark floor.”
Beautifully carved wooden beams supported the living room ceiling, along with a well design wrap-around comfortable bay-window seat. All of it painted white, which looked beautiful and enjoyed architectural significance. I guess after living in a house for 27 years, we tend to overlook its natural treasures. Shawn was having none of it. “Oh my god, white? Who’s going to keep it clean? No way? Dark, dark, dark!”
Sometimes, you just have to let an idea sit and marinate. You might guess as to who won . . . remember, I am writing this. Shawn and Al have to be one of my favorite clients of all times. We debated, argued and even kept score. Shawn won on the countertops, Arabian Nights, I have to give her credit, and the backsplash. She did not want outlets in the Carrera Marble backsplash, which surprisingly has changed my opinion, but I won everything else.
At the end of the project the score was Shawn = 2 (may be 3) and Jim = 12+ (I eventually lost count, but who’s counting anyway.)
Sometimes, I can’t help but smile. Hope you do too, when you look at the pictures below.
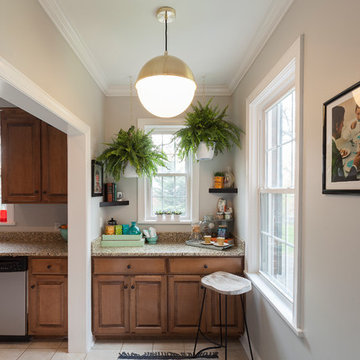
This is an example of a mid-sized transitional galley separate kitchen in Nashville with an undermount sink, raised-panel cabinets, medium wood cabinets, granite benchtops, stainless steel appliances, porcelain floors and no island.
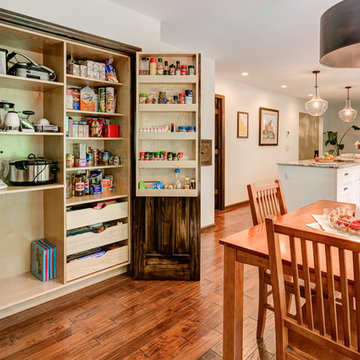
Arc Photography
Design ideas for a mid-sized transitional galley kitchen pantry in Columbus with a double-bowl sink, shaker cabinets, white cabinets, granite benchtops, white splashback, subway tile splashback, stainless steel appliances, medium hardwood floors and with island.
Design ideas for a mid-sized transitional galley kitchen pantry in Columbus with a double-bowl sink, shaker cabinets, white cabinets, granite benchtops, white splashback, subway tile splashback, stainless steel appliances, medium hardwood floors and with island.
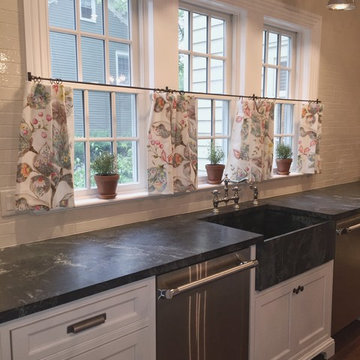
Anastasia Harrison
Design ideas for a mid-sized country u-shaped separate kitchen in New York with an integrated sink, beaded inset cabinets, grey cabinets, soapstone benchtops, white splashback, ceramic splashback, stainless steel appliances, medium hardwood floors and with island.
Design ideas for a mid-sized country u-shaped separate kitchen in New York with an integrated sink, beaded inset cabinets, grey cabinets, soapstone benchtops, white splashback, ceramic splashback, stainless steel appliances, medium hardwood floors and with island.
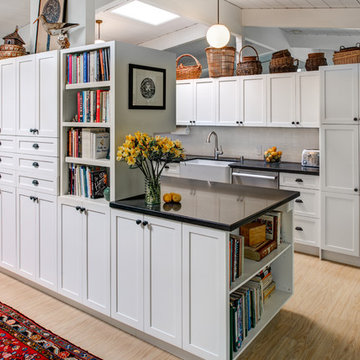
A Gilmans Kitchens and Baths - Design Build Project
White shaker cabinets were used in this Eichler kitchen to keep the space bright and simple. The double sided cabinets add a twist to an otherwise typical galley kitchen, creating an Open Galley kitchen, with bookcases on one side and an oven cabinet on the other side.
Open shelves served as cookbook storage on one end of the island and the entire kitchen served as walls to three different spaces - the dining room, living room and kitchen!
PHOTOGRAPHY: TREVE JOHNSON
CABINETRY: KITCHEN CRAFT
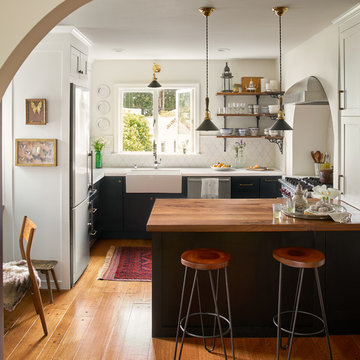
The view from the dining room. We looked at several options to make this relatively tight space both functional and spacious. The wife, who is a chef and meticulously organized, had this to say about 3 Lights Design's attention to detail, "I'm so impressed how you heard all the little silly things I was saying and got it into a picture!!!" For us, the "silly little things" are everything. That's how the project's name was born. All photos by Thomas Kuoh Photography.
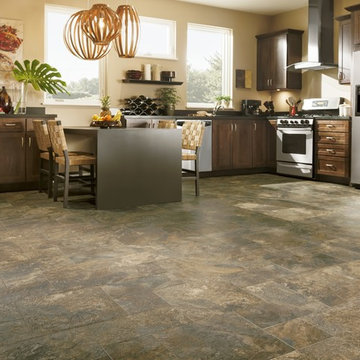
Small contemporary l-shaped eat-in kitchen in Kansas City with an undermount sink, shaker cabinets, dark wood cabinets, solid surface benchtops, stainless steel appliances and vinyl floors.
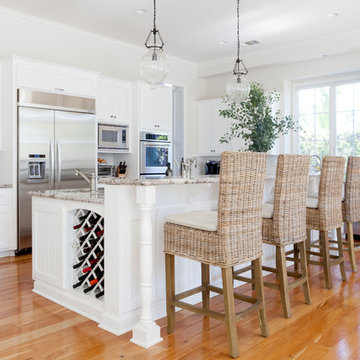
Amy Bartlam
This is an example of a traditional kitchen in Los Angeles with white cabinets, granite benchtops, white splashback, ceramic splashback, stainless steel appliances, medium hardwood floors and with island.
This is an example of a traditional kitchen in Los Angeles with white cabinets, granite benchtops, white splashback, ceramic splashback, stainless steel appliances, medium hardwood floors and with island.
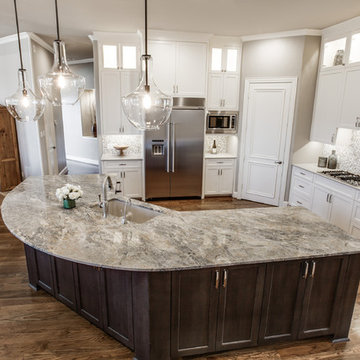
In the Kitchen they took away the 90’s green granite and installed a contrasting Quartzite Cielo Island and a quartz surround. They removed the pantry double doors and made it a single, and changed the backsplash from a green tile to a white and grey mosaic. Giving it a cleaner more modern aesthetic.
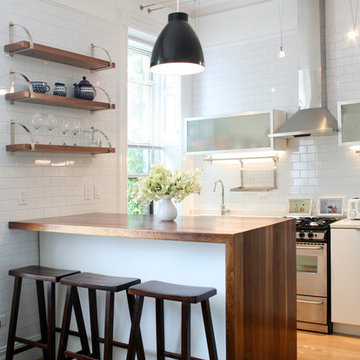
Modern kitchen with custom millwork.
Photo of a mid-sized modern l-shaped eat-in kitchen in New York with an undermount sink, flat-panel cabinets, wood benchtops, white splashback, ceramic splashback, stainless steel appliances, light hardwood floors, with island and white cabinets.
Photo of a mid-sized modern l-shaped eat-in kitchen in New York with an undermount sink, flat-panel cabinets, wood benchtops, white splashback, ceramic splashback, stainless steel appliances, light hardwood floors, with island and white cabinets.
Kitchen Design Ideas
6