Kitchen Design Ideas
Refine by:
Budget
Sort by:Popular Today
1 - 18 of 18 photos
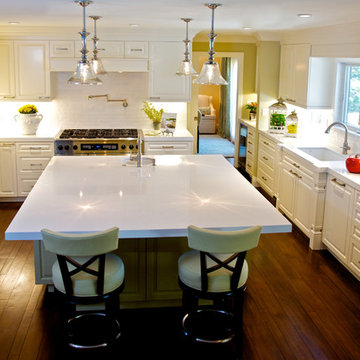
Elegant all white kitchen with hand made and glazed white brick porcelain tiles, brightened with undercabinet windows and deepened with mercury glass pendants suspended over a distressed sage green island.
Photographer: Michele Menier of http://smoochphotog.com/Smooch_Photog/Home.html
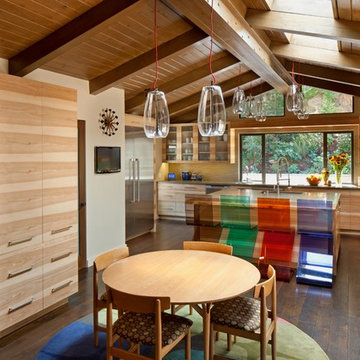
Hickory wood cabinetry, reclaimed Walnut counter and light fixtures from Spain create an aspiring chef's dream kitchen.
Tom Bonner Photography
Mid-sized midcentury l-shaped eat-in kitchen in Los Angeles with flat-panel cabinets, light wood cabinets, yellow splashback, stainless steel appliances, an undermount sink, solid surface benchtops, matchstick tile splashback, dark hardwood floors and with island.
Mid-sized midcentury l-shaped eat-in kitchen in Los Angeles with flat-panel cabinets, light wood cabinets, yellow splashback, stainless steel appliances, an undermount sink, solid surface benchtops, matchstick tile splashback, dark hardwood floors and with island.
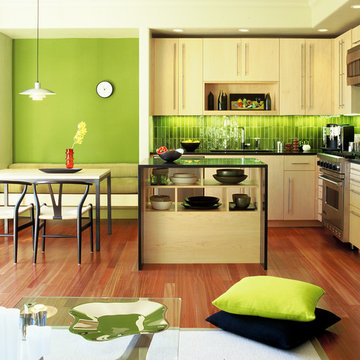
This is an example of a modern l-shaped eat-in kitchen in San Francisco with stainless steel appliances, an undermount sink, flat-panel cabinets, light wood cabinets and green splashback.
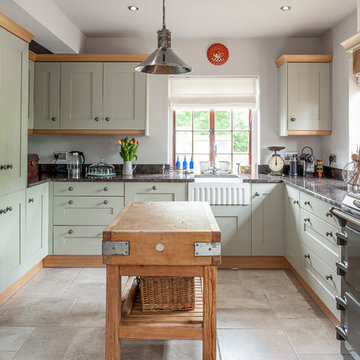
Inspiration for a country u-shaped kitchen in Kent with a farmhouse sink, limestone floors, shaker cabinets, green cabinets, with island, coloured appliances and granite benchtops.
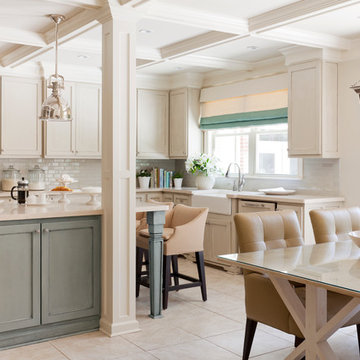
Perimeter cabinets are Sherwin Williams Wool Skein and island is Sherwin Williams Topsail, both with a custom glaze, bar pendants and lantern are Visual Comfort, dining Table from Hickory Chair, counter stools and dining chairs from Lee Industries.
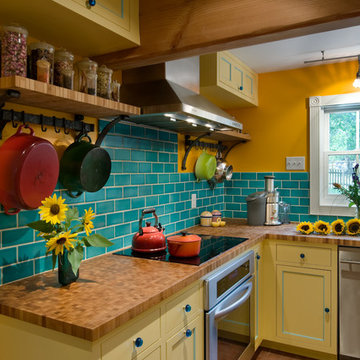
Daniel O'Connor Photography www.danieloconnorphoto.com
Country u-shaped separate kitchen in Denver with subway tile splashback, wood benchtops, yellow cabinets, recessed-panel cabinets, stainless steel appliances and a farmhouse sink.
Country u-shaped separate kitchen in Denver with subway tile splashback, wood benchtops, yellow cabinets, recessed-panel cabinets, stainless steel appliances and a farmhouse sink.
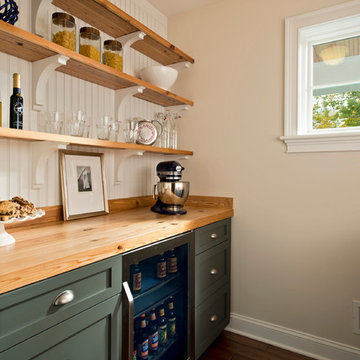
Randall Perry Photography
Cabinets - Craftmade Lyndal "Greyloft"
Counters and Shelves - Reclaimed pine wood
Hardwood floors - Pre-finished hand scraped Asian walnut flooring
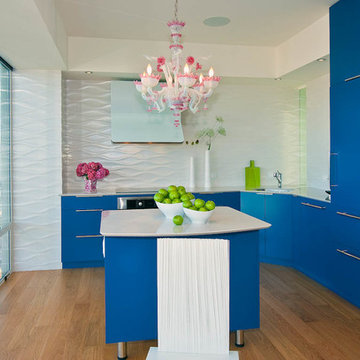
Inspiration for a contemporary l-shaped eat-in kitchen in San Francisco with flat-panel cabinets, blue cabinets, white splashback, panelled appliances, an undermount sink, quartz benchtops and ceramic splashback.
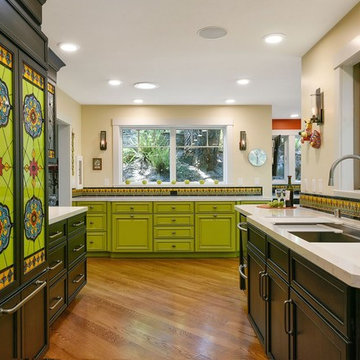
Inspiration for a large traditional galley kitchen in San Francisco with an undermount sink, recessed-panel cabinets, green cabinets, multi-coloured splashback, panelled appliances, medium hardwood floors, no island, brown floor, quartz benchtops and ceramic splashback.
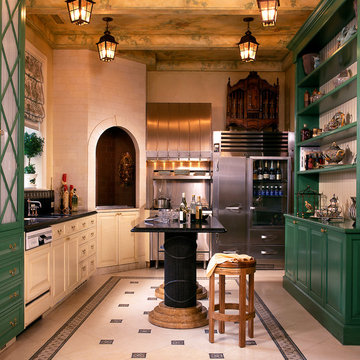
James Yochum Photography
This is an example of a large eclectic galley separate kitchen in Chicago with metal splashback, metallic splashback, raised-panel cabinets, green cabinets, stainless steel appliances, an undermount sink, marble benchtops, ceramic floors and with island.
This is an example of a large eclectic galley separate kitchen in Chicago with metal splashback, metallic splashback, raised-panel cabinets, green cabinets, stainless steel appliances, an undermount sink, marble benchtops, ceramic floors and with island.
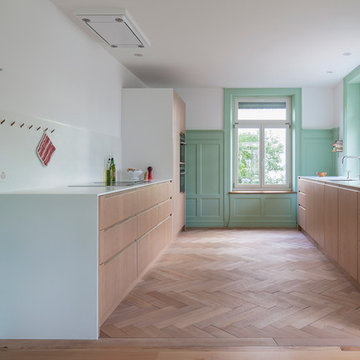
Corian, Oak (solid lipped and veneered), melamine, tinted lacquer finish and powder-coated metal
Photography by Richard Brine
Scandinavian galley kitchen in Other with an undermount sink, flat-panel cabinets, light wood cabinets, panelled appliances and light hardwood floors.
Scandinavian galley kitchen in Other with an undermount sink, flat-panel cabinets, light wood cabinets, panelled appliances and light hardwood floors.
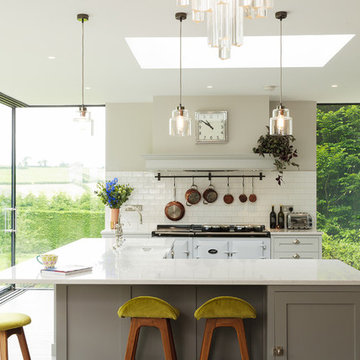
Nestled in the heart of Bath, Papilio have created a traditional handmade bespoke kitchen with contemporary elements, providing a modern yet functional space with breath-taking views across the valley.
Designed in collaboration with Simon Moray Jones architects, a large glazed wall and ceiling lantern offer a fresh and airy shell for the open plan kitchen and dining space – the perfect space for this sociable family.
The outstanding architectural design allowed the stunning countryside views to become the focal point of the room and maintaining this tranquil ambience became essential to the client. Matt and Stephen of Papilio carefully positioned workstations and appliances in order to continually bring the outside in, while still providing a practical space for the family to cook and entertain in.
The resulting L-shaped island configuration has created maximum storage space and workflow as well as optimising the view throughout the space. A Belfast sink has been placed facing out of the island to allow the client to see across the garden area, with a large Gaggenau fridge freezer behind, keeping in mind the ‘golden triangle’ theory for ease of movement and functionality.
A key appliance for the family was a 4 door Aga to celebrate their love of cooking and dining. The Pearl Ashes 4 door electric Aga chosen has been set in the far end of the traditional handmade bespoke kitchen between two feature glazed panels. Paired with the on trend metro tiles and the copper pans on the bespoke pot rack designed by Papilio, the elevation provides a striking backdrop to the traditional shaker-style cabinetry.
Integrated bespoke storage solutions include a hidden charging draw for numerous smart devices and the water filtration has been positioned behind a magnetic panel to allow for easy access. The children are able to sit and get on with homework at the breakfast bar while the adults can use the same space to prepare food and socialise. Hand blown pendants by Rothschild and Bickers finish off the island area and complete the stylish set-up.
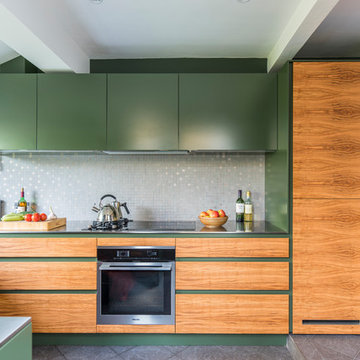
Our most vibrant kitchen yet, beautiful olivewood on a rich green backdrop.
Adam Butler Photography
Inspiration for a mid-sized contemporary u-shaped kitchen in London with flat-panel cabinets, light wood cabinets, stainless steel benchtops, grey splashback, mosaic tile splashback, stainless steel appliances, ceramic floors, no island and grey floor.
Inspiration for a mid-sized contemporary u-shaped kitchen in London with flat-panel cabinets, light wood cabinets, stainless steel benchtops, grey splashback, mosaic tile splashback, stainless steel appliances, ceramic floors, no island and grey floor.
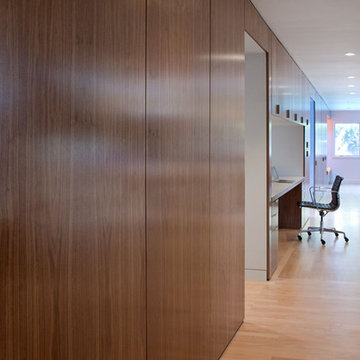
A view from the living area through the workspace area, the kitchen and into the play space. The "Cabinet Core" with various color cut-outs and operable panels. GTODD photography © 2012
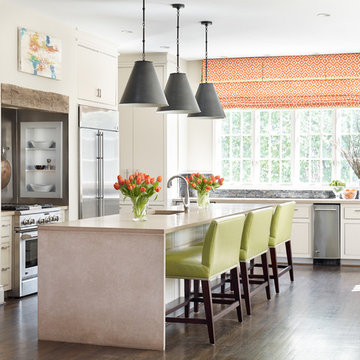
Emily Followill
This is an example of a large transitional l-shaped eat-in kitchen in Birmingham with an undermount sink, flat-panel cabinets, white cabinets, concrete benchtops, black splashback, mosaic tile splashback, stainless steel appliances, dark hardwood floors and with island.
This is an example of a large transitional l-shaped eat-in kitchen in Birmingham with an undermount sink, flat-panel cabinets, white cabinets, concrete benchtops, black splashback, mosaic tile splashback, stainless steel appliances, dark hardwood floors and with island.
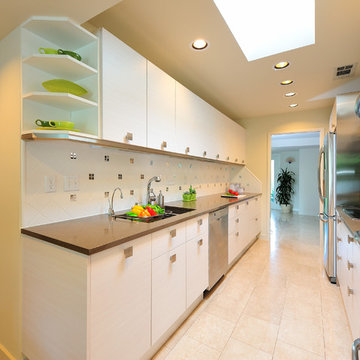
Originally built in 1955, Katz Builders, Inc. renovated the entire home in 1985. After twenty-five years, Remodel/Renovation by Katz Builders, Inc., Custom Home Builders &Remodelers remodeled the kitchen with new appliances and Italian imported cabinets in 2010. Counter tops are Lagos Blue Caesar Stone
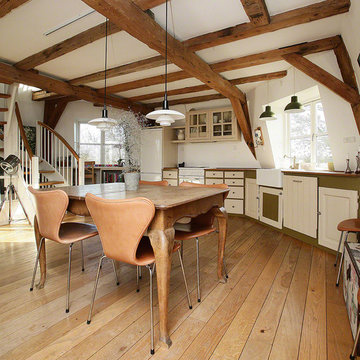
Camilla Ropers
Large scandinavian single-wall eat-in kitchen in Other with shaker cabinets, white cabinets, wood benchtops, light hardwood floors, no island and white appliances.
Large scandinavian single-wall eat-in kitchen in Other with shaker cabinets, white cabinets, wood benchtops, light hardwood floors, no island and white appliances.
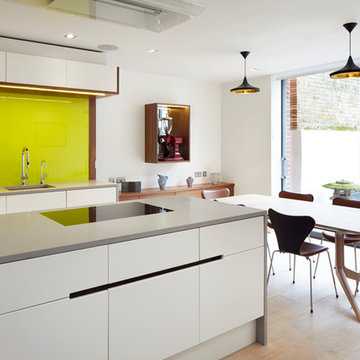
Jack Hobhouse
Design ideas for a contemporary eat-in kitchen in London with flat-panel cabinets, white cabinets, green splashback, glass sheet splashback, light hardwood floors, with island and an undermount sink.
Design ideas for a contemporary eat-in kitchen in London with flat-panel cabinets, white cabinets, green splashback, glass sheet splashback, light hardwood floors, with island and an undermount sink.
Kitchen Design Ideas
1