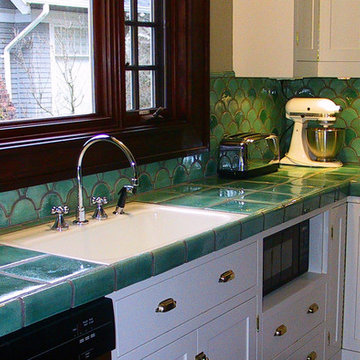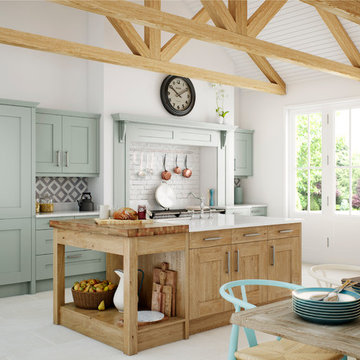Kitchen Design Ideas
Refine by:
Budget
Sort by:Popular Today
1 - 20 of 248 photos
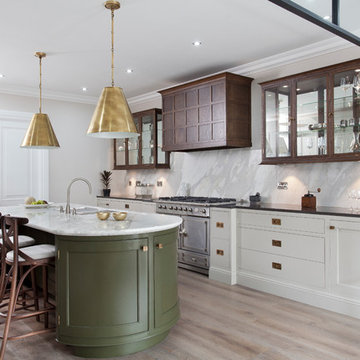
Transitional kitchen in West Midlands with a double-bowl sink, glass-front cabinets, dark wood cabinets, white splashback, marble splashback, stainless steel appliances, light hardwood floors, with island and beige floor.
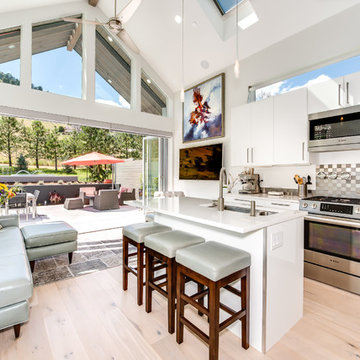
Photography by Patrick Ray
With a footprint of just 450 square feet, this micro residence embodies minimalism and elegance through efficiency. Particular attention was paid to creating spaces that support multiple functions as well as innovative storage solutions. A mezzanine-level sleeping space looks down over the multi-use kitchen/living/dining space as well out to multiple view corridors on the site. To create a expansive feel, the lower living space utilizes a bifold door to maximize indoor-outdoor connectivity, opening to the patio, endless lap pool, and Boulder open space beyond. The home sits on a ¾ acre lot within the city limits and has over 100 trees, shrubs and grasses, providing privacy and meditation space. This compact home contains a fully-equipped kitchen, ¾ bath, office, sleeping loft and a subgrade storage area as well as detached carport.
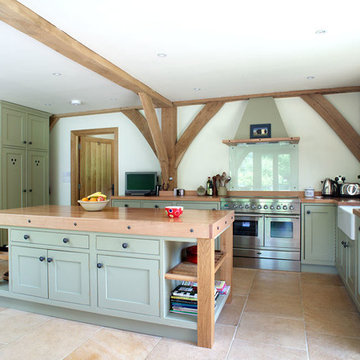
Faringdon flagstones were used for this kitchen floor.
This is an example of a country u-shaped open plan kitchen in Berkshire with limestone floors, a farmhouse sink, beaded inset cabinets, green cabinets, stainless steel appliances, with island and wood benchtops.
This is an example of a country u-shaped open plan kitchen in Berkshire with limestone floors, a farmhouse sink, beaded inset cabinets, green cabinets, stainless steel appliances, with island and wood benchtops.
Find the right local pro for your project
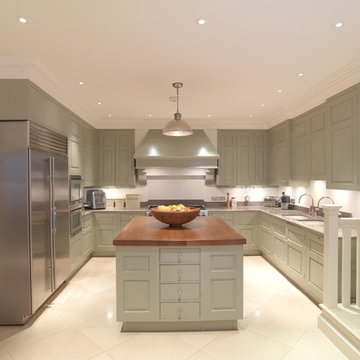
This light and airy kitchen was painted in a Farrow and Ball green, with raised and fielded panels throughout . All the cupboards have adjustable shelves and all the drawers have a painted Farrow and Ball cock beaded face frame surround and are internally made of European oak set on hidden under mounted soft close runners.
The island has a thick solid European oak worktop, while the rest of the worktops throughout the kitchen are green limestone with bull nosed edging and have a shaped upstand with a fine line inset detail just below the top. The main oven range is a Wolf with an extractor above it individually designed by Tim Wood with the motor set in the attic in a sound insulated box. Beside the large Sub-zero fridge/freezer there is a Gaggenau oven and Gaggenau steam oven. The two sinks are classic ceramic under mounted with a Maxmatic 5000 waste disposal in one of them, with Barber Wilsons nickel plated taps above.
Designed, hand built and photographed by Tim Wood
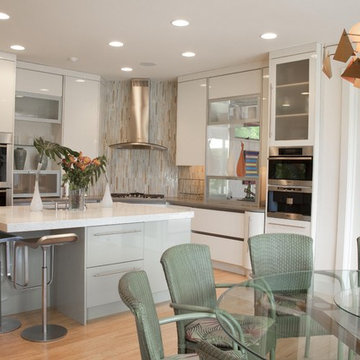
Inspiration for a contemporary eat-in kitchen in New York with flat-panel cabinets, white cabinets, multi-coloured splashback, matchstick tile splashback and stainless steel appliances.
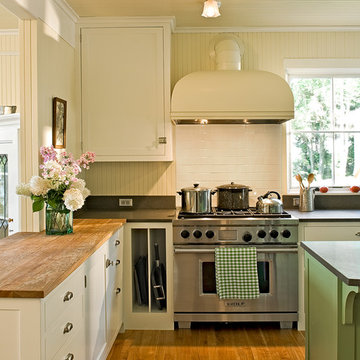
photography by Rob Karosis
Inspiration for a traditional kitchen in Portland Maine with wood benchtops, shaker cabinets, white cabinets, white splashback, subway tile splashback and stainless steel appliances.
Inspiration for a traditional kitchen in Portland Maine with wood benchtops, shaker cabinets, white cabinets, white splashback, subway tile splashback and stainless steel appliances.
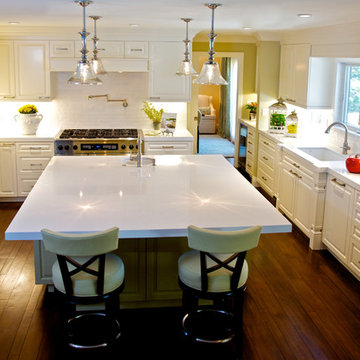
Elegant all white kitchen with hand made and glazed white brick porcelain tiles, brightened with undercabinet windows and deepened with mercury glass pendants suspended over a distressed sage green island.
Photographer: Michele Menier of http://smoochphotog.com/Smooch_Photog/Home.html
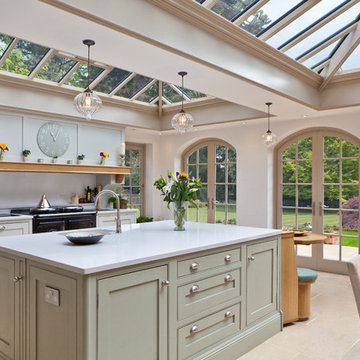
This stunning light-filled Orangery is perfect for dining and for hosting guests. This large extension incorporates twin lanterns and three pairs of curved arched double doors that open out onto the terrace which creates an interesting and purposeful room.
Vale Paint Colour - Exterior Vale White, Interior Putty
Size- 9.5 X 4M.
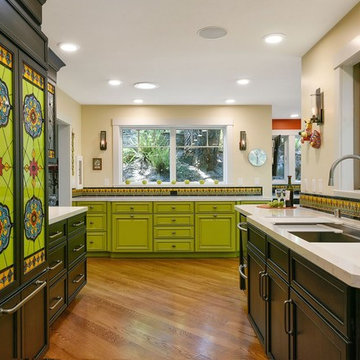
Inspiration for a large traditional galley kitchen in San Francisco with an undermount sink, recessed-panel cabinets, green cabinets, multi-coloured splashback, panelled appliances, medium hardwood floors, no island, brown floor, quartz benchtops and ceramic splashback.
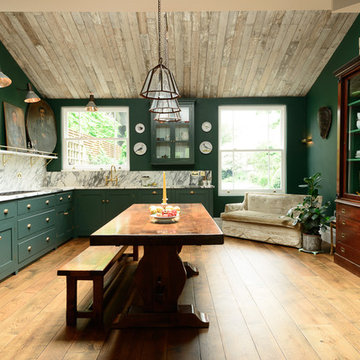
deVOL Kitchens
This is an example of a large traditional l-shaped eat-in kitchen in Other with a drop-in sink, green cabinets, marble benchtops, white splashback, black appliances, dark hardwood floors, no island and shaker cabinets.
This is an example of a large traditional l-shaped eat-in kitchen in Other with a drop-in sink, green cabinets, marble benchtops, white splashback, black appliances, dark hardwood floors, no island and shaker cabinets.
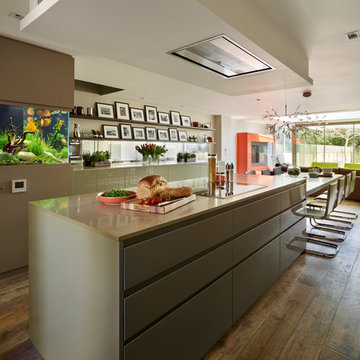
Beautiful open plan kitchen, dining, sitting room with freshwater aquarium. Fantastic views of the 100ft garden through glass bi-folding glass doors; personal gallery featuring favourite places and family photos; colour scheme is cleverly linked across the entire space even down to the colour of the fish. Rustic timber floor contrasts really well with gloss lacquer cabinetry.
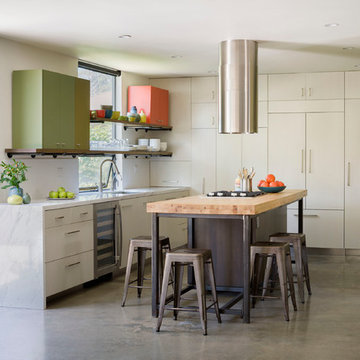
940sf interior and exterior remodel of the rear unit of a duplex. By reorganizing on-site parking and re-positioning openings a greater sense of privacy was created for both units. In addition it provided a new entryway for the rear unit. A modified first floor layout improves natural daylight and connections to new outdoor patios.
(c) Eric Staudenmaier
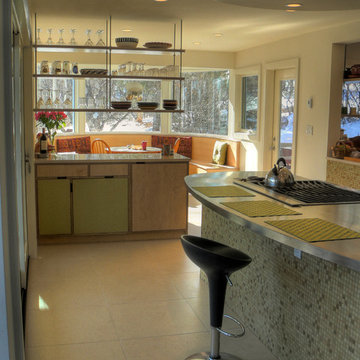
cabinets made by Kerf Design
Ann Sacks floor tile
site built hanging shelves
Contractor: Blue Spruce Construction
Contemporary kitchen in Denver with green cabinets, stainless steel benchtops and flat-panel cabinets.
Contemporary kitchen in Denver with green cabinets, stainless steel benchtops and flat-panel cabinets.
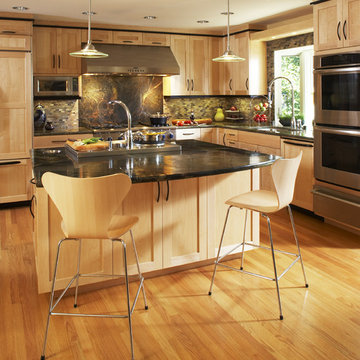
Contemporary l-shaped kitchen in San Francisco with shaker cabinets, light wood cabinets, stainless steel appliances, granite benchtops and slate splashback.
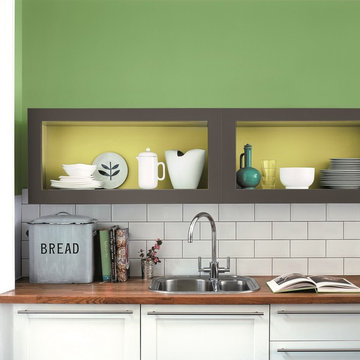
Painting the inside of cupboards contrasts fresh greens and acid tones to create a clean and contemporary finish.
This is an example of an eclectic kitchen in Berkshire.
This is an example of an eclectic kitchen in Berkshire.
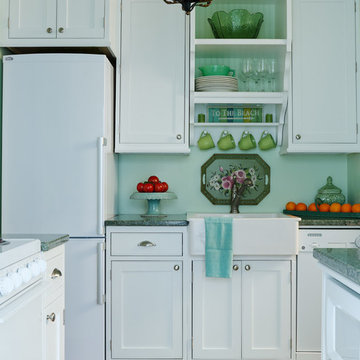
Gridley + Graves Photographers
Design ideas for a beach style kitchen in Chicago with a farmhouse sink, shaker cabinets, white cabinets, white appliances, medium hardwood floors and multiple islands.
Design ideas for a beach style kitchen in Chicago with a farmhouse sink, shaker cabinets, white cabinets, white appliances, medium hardwood floors and multiple islands.
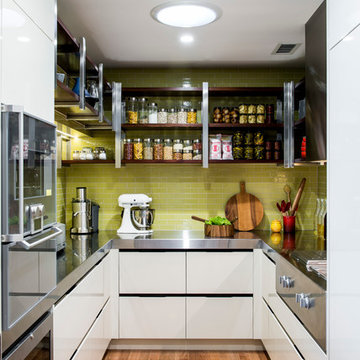
Design ideas for a small contemporary u-shaped separate kitchen in Brisbane with flat-panel cabinets, white cabinets, stainless steel benchtops, green splashback and medium hardwood floors.
Kitchen Design Ideas
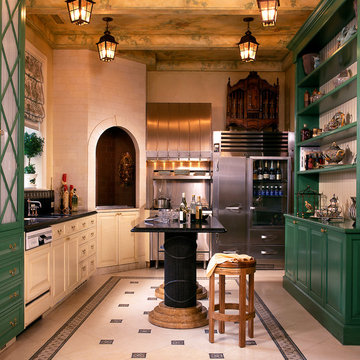
James Yochum Photography
This is an example of a large eclectic galley separate kitchen in Chicago with metal splashback, metallic splashback, raised-panel cabinets, green cabinets, stainless steel appliances, an undermount sink, marble benchtops, ceramic floors and with island.
This is an example of a large eclectic galley separate kitchen in Chicago with metal splashback, metallic splashback, raised-panel cabinets, green cabinets, stainless steel appliances, an undermount sink, marble benchtops, ceramic floors and with island.
1
