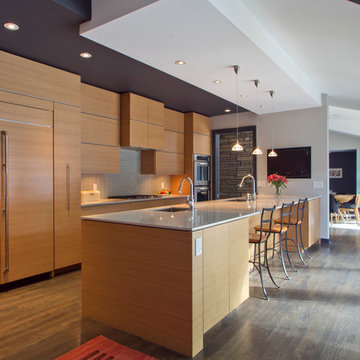Kitchen Design Ideas
Refine by:
Budget
Sort by:Popular Today
21 - 40 of 69 photos
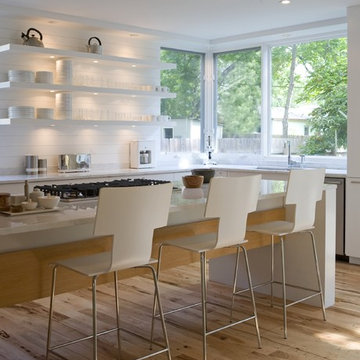
Custom Home Magazine Design Award Winner 2010 - Custom Kitchen
http://www.customhomeonline.com/industry-news.asp?sectionID=224&articleID=1205663
Watermark Grand Award 2010 Fairfield Kitchen
http://www.builderonline.com/design/hover-craft.aspx
© Paul Bardagjy Photography
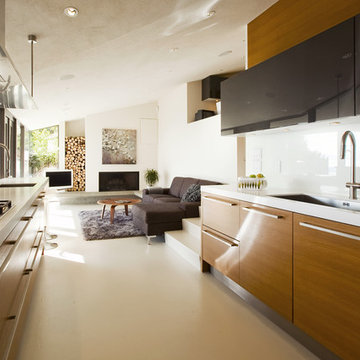
Rennovation of a mid century modern post and beam home in West Vancouver
This is an example of a mid-sized modern galley open plan kitchen in Vancouver with flat-panel cabinets, medium wood cabinets, quartz benchtops, white splashback, stainless steel appliances and an undermount sink.
This is an example of a mid-sized modern galley open plan kitchen in Vancouver with flat-panel cabinets, medium wood cabinets, quartz benchtops, white splashback, stainless steel appliances and an undermount sink.
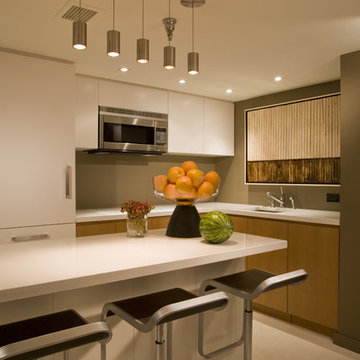
Ernesto Santalla PLLC is located in historic Georgetown, Washington, DC.
Ernesto Santalla was born in Cuba and received a degree in Architecture from Cornell University in 1984, following which he moved to Washington, DC, and became a registered architect. Since then, he has contributed to the changing skyline of DC and worked on projects in the United States, Puerto Rico, and Europe. His work has been widely published and received numerous awards.
Ernesto Santalla PLLC offers professional services in Architecture, Interior Design, and Graphic Design. This website creates a window to Ernesto's projects, ideas and process–just enough to whet the appetite. We invite you to visit our office to learn more about us and our work.
Photography by Geoffrey Hodgdon
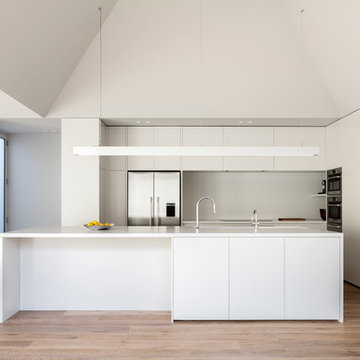
The SSK Residence involved the renovation and extension to a single storey Californian Bungalow in Caulfield North.
In order to unlock the under-utilised and removed back yard of the North facing suburban block a new wing was proposed to allow the main living and dining areas to engage directly with the back yard and free up space in the existing house for additional bedrooms, bathrooms and storage.
The extension took the form of a north facing barn that allowed the large room to be visually, yet unobtrusively divided into the two functional zones; living and dining.
The ceilings that frame the 2 spaces allowed the extension to be nestled into the corner of the site against the side boundary to maximise the outdoor area and prevent over shadowing to the southern neighbours back yard.
Photographer: Jack Lovell
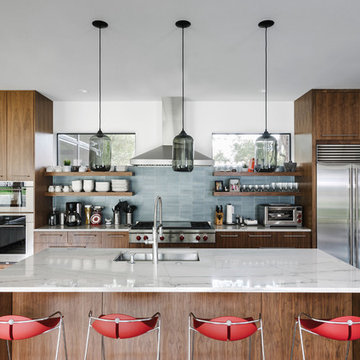
Photo of a mid-sized contemporary galley open plan kitchen in Austin with an undermount sink, flat-panel cabinets, dark wood cabinets, blue splashback, stainless steel appliances, concrete floors, with island, marble benchtops, stone tile splashback and grey floor.
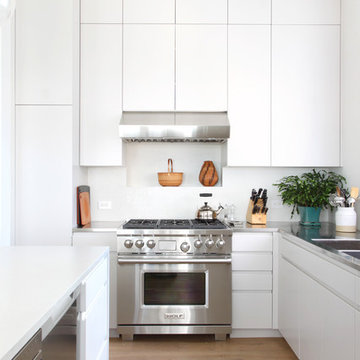
This Chelsea loft was transformed from a beat-up live-work space into a tranquil, light-filled home with oversized windows and high ceilings. The open floor plan created a new kitchen, dining area, and living room in one space, with two airy bedrooms and bathrooms at the other end of the layout. We used a pale, white oak flooring from LV Wood Floors throughout the space, and kept the color palette light and neutral. The kitchen features custom cabinetry with minimal hardware and a wide island with seating on one side. Appliances are Wolf and Subzero. Track lighting by Tech Lighting. Photo by Maletz Design
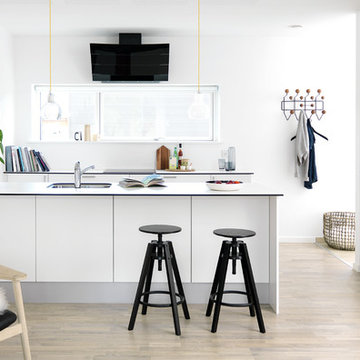
JKE Design / The Blue Room
Mid-sized scandinavian galley open plan kitchen in Aarhus with an integrated sink, flat-panel cabinets, white cabinets, laminate benchtops, stainless steel appliances, light hardwood floors and a peninsula.
Mid-sized scandinavian galley open plan kitchen in Aarhus with an integrated sink, flat-panel cabinets, white cabinets, laminate benchtops, stainless steel appliances, light hardwood floors and a peninsula.
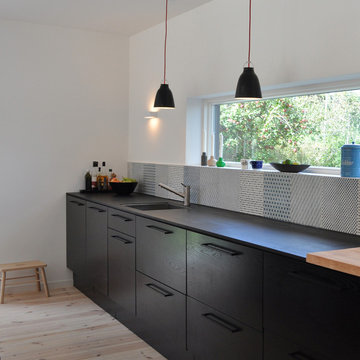
Photo of a mid-sized scandinavian galley separate kitchen in Copenhagen with an undermount sink, flat-panel cabinets, black cabinets, multi-coloured splashback and light hardwood floors.
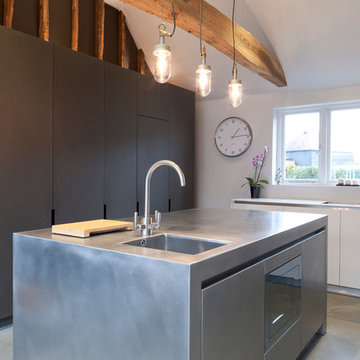
Small contemporary kitchen in Essex with a double-bowl sink, flat-panel cabinets, white cabinets, with island and concrete benchtops.
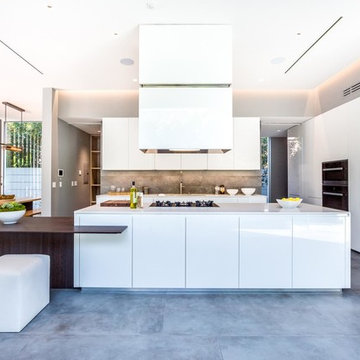
Design ideas for a contemporary eat-in kitchen in Paris with quartzite benchtops, grey splashback, stone tile splashback, black appliances, ceramic floors, with island, grey floor, flat-panel cabinets and white cabinets.
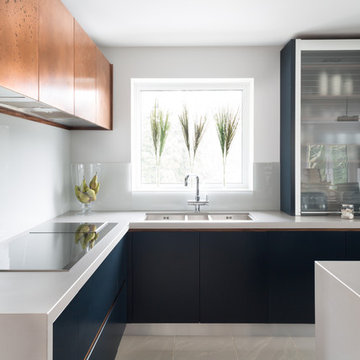
Clean lines, simplicity and a handleless cabinet design are the key characteristics that make up the Linear. A bespoke contemporary kitchen design on the outside with wealth of personalized features on the inside.
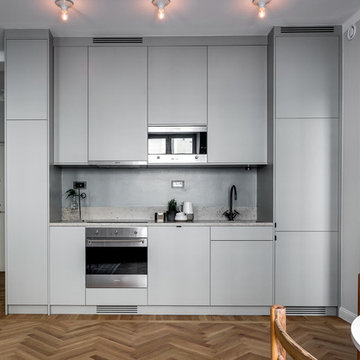
Photo of a mid-sized scandinavian single-wall eat-in kitchen in Stockholm with flat-panel cabinets, grey cabinets, grey splashback, stainless steel appliances, light hardwood floors and no island.
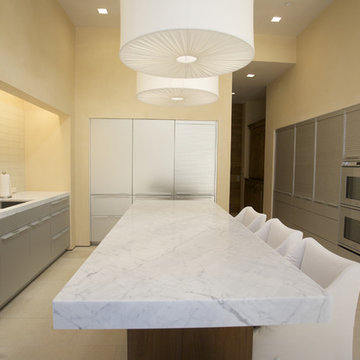
The kitchen island stands out against the custom stainless steel roll-up cabinet doors.
Inspiration for a contemporary u-shaped eat-in kitchen in San Francisco with stainless steel appliances, an undermount sink, flat-panel cabinets, stainless steel cabinets, marble benchtops, white splashback, glass tile splashback and ceramic floors.
Inspiration for a contemporary u-shaped eat-in kitchen in San Francisco with stainless steel appliances, an undermount sink, flat-panel cabinets, stainless steel cabinets, marble benchtops, white splashback, glass tile splashback and ceramic floors.
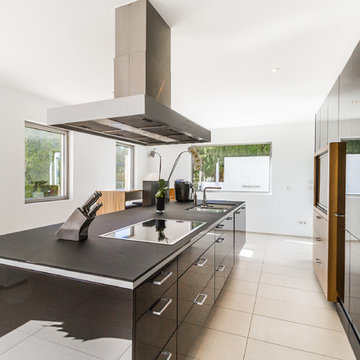
SNAP HOME STUDIOS
This is an example of a large contemporary galley eat-in kitchen in Palma de Mallorca with an undermount sink, flat-panel cabinets, black cabinets, with island, ceramic floors and stainless steel appliances.
This is an example of a large contemporary galley eat-in kitchen in Palma de Mallorca with an undermount sink, flat-panel cabinets, black cabinets, with island, ceramic floors and stainless steel appliances.
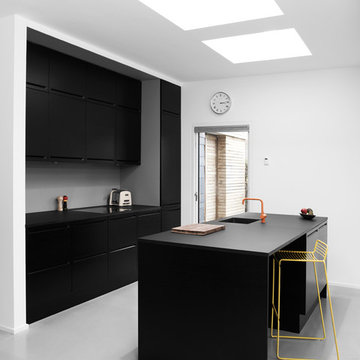
Photo of a mid-sized scandinavian galley separate kitchen in Copenhagen with an integrated sink, flat-panel cabinets, black cabinets, wood benchtops, black appliances, linoleum floors and with island.
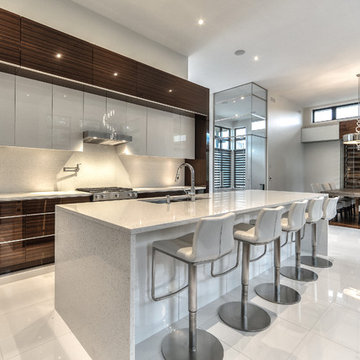
Réalisation : Atelier D'ébénisterie SMJ
Design : MCDI http://www.houzz.com/ideabooks/users/mcdesigninterieur
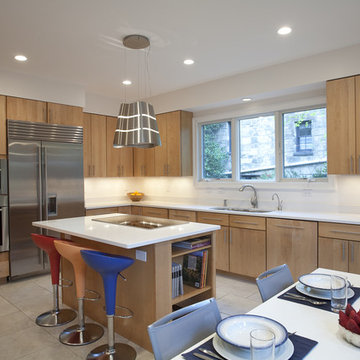
Inspiration for a large eclectic l-shaped eat-in kitchen in DC Metro with stainless steel appliances, a double-bowl sink, flat-panel cabinets, light wood cabinets, solid surface benchtops, travertine floors, with island and beige floor.
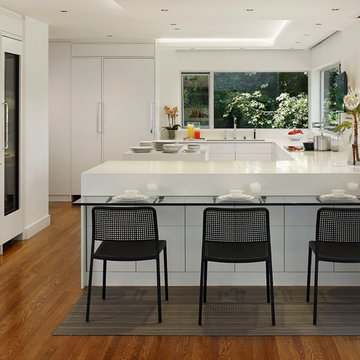
ASID Design Excellence First Place Residential – Kitchen and Bathroom: Michael Merrill Design Studio was approached three years ago by the homeowner to redesign her kitchen. Although she was dissatisfied with some aspects of her home, she still loved it dearly. As we discovered her passion for design, we began to rework her entire home--room by room, top to bottom.
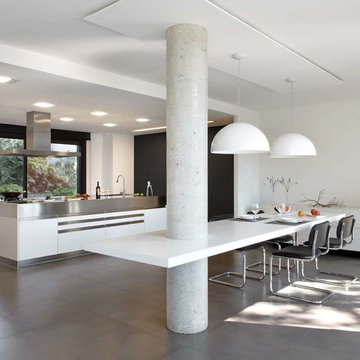
jordi Miralles
Design ideas for a large contemporary single-wall eat-in kitchen in Other with stainless steel benchtops, flat-panel cabinets, white cabinets and with island.
Design ideas for a large contemporary single-wall eat-in kitchen in Other with stainless steel benchtops, flat-panel cabinets, white cabinets and with island.
Kitchen Design Ideas
2
