Kitchen Design Ideas
Refine by:
Budget
Sort by:Popular Today
161 - 180 of 1,635 photos
Item 1 of 3
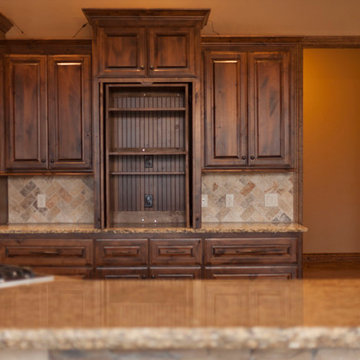
Inspiration for a large country l-shaped eat-in kitchen in Oklahoma City with a farmhouse sink, raised-panel cabinets, dark wood cabinets, granite benchtops, stone tile splashback, with island, stainless steel appliances, multi-coloured splashback and concrete floors.
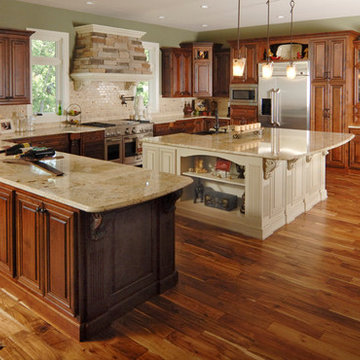
Rick Donhauser Photography - A busy family wanted to revitalize their small kitchen by adding an expansive addition. The goal of their remodel was to create a warm and inviting kitchen with a sitting area open to the kitchen that worked with the rest of the home’s floor plan. Glazed alder cabinetry on the perimeter is accented by a white island.
https://jchuffman.com/
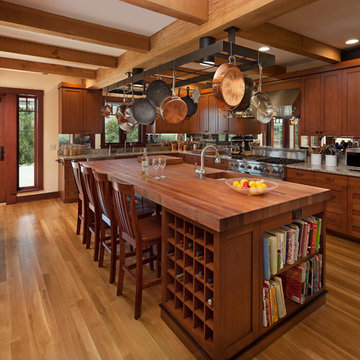
Kitchen.
This is an example of an arts and crafts u-shaped open plan kitchen in Santa Barbara with an undermount sink, shaker cabinets, medium wood cabinets, granite benchtops and stainless steel appliances.
This is an example of an arts and crafts u-shaped open plan kitchen in Santa Barbara with an undermount sink, shaker cabinets, medium wood cabinets, granite benchtops and stainless steel appliances.
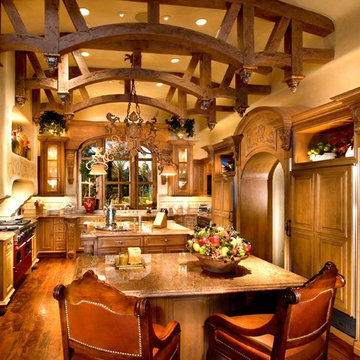
Elegant and Traditional Kitchen was designed by Fratantoni Design and built by Fratantoni Luxury Estates. Visit our website at www.FratantoniDesign.com
Follow us on Twitter, Facebook, Instagram and Pinterest for more inspirational photos of our work!
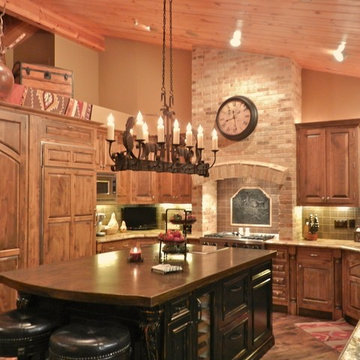
Photo of a mid-sized traditional u-shaped eat-in kitchen in Phoenix with a double-bowl sink, raised-panel cabinets, medium wood cabinets, granite benchtops, metallic splashback, metal splashback, stainless steel appliances, medium hardwood floors and with island.
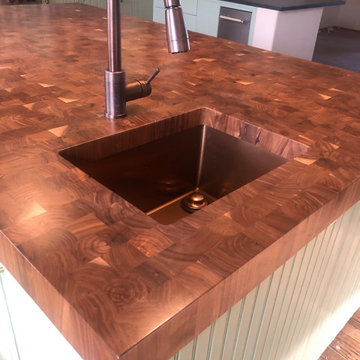
Walnut End Grain Butcher Block Center Island with copper faucet and sink, stainless steel appliances black soap stone countertops, ship lap cabinets painted a beautiful farmhouse antique light mint green.
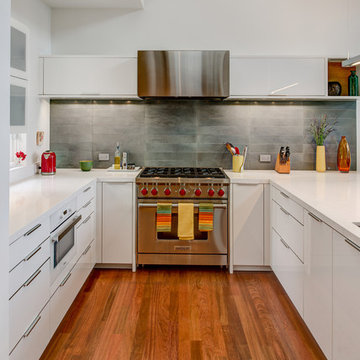
In the kitchen, professional Wolf, Sub-Zero, and Miele appliances are set into modern Leicht Cabinets. Custom cabinets line another wall, hiding the Thermador Refrigerator, and Perlick Wine Refrigerator with beautiful custom made wood front panels to match new cabinet doors and drawers. Refinished Brazilian Cherry hardwood floors
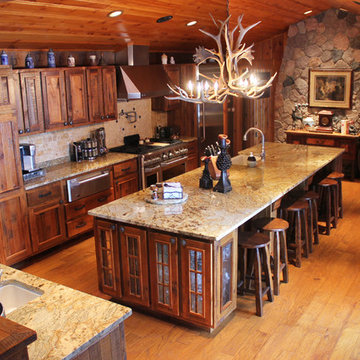
Natalie Jonas
This is an example of a large country single-wall eat-in kitchen in Denver with a farmhouse sink, recessed-panel cabinets, distressed cabinets, granite benchtops, multi-coloured splashback, stone tile splashback, stainless steel appliances, light hardwood floors and multiple islands.
This is an example of a large country single-wall eat-in kitchen in Denver with a farmhouse sink, recessed-panel cabinets, distressed cabinets, granite benchtops, multi-coloured splashback, stone tile splashback, stainless steel appliances, light hardwood floors and multiple islands.
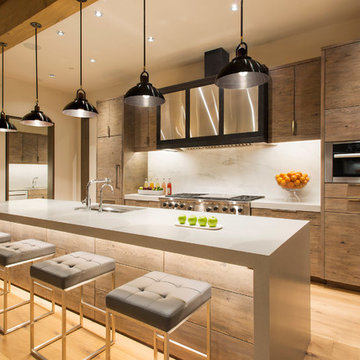
Custom cabinets and timeless furnishings create this striking mountain modern kitchen. Stainless appliances with black accent details and modern lighting fixtures contrast with the distressed cabinet finish and wood flooring. Creating a space that is at once comfortable and modern.
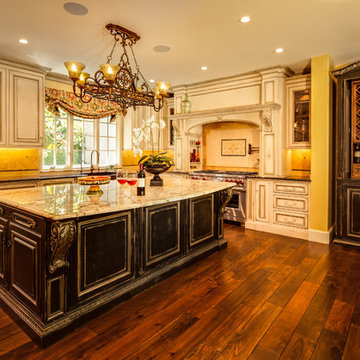
This kitchen was doubled in size allowing for a large center island. Habersham cabinetry was used to set the stage for this furniture grade kitchen and wine bar. Exterior cabinets were done in a hand worn muslin finish with champagne accents, and the island and wine bar in a contrasting eclipse black with champagne accents. Heavy corbels, detailed appliques, curved crow, and accents on the base molding were just a few of the many details used in the cabinetry. Alpinus marble slab was set on the island, and a traditional backsplash finish the kitchen off. Set on Acacia hardwood flooring. Justin Schmauser Photography
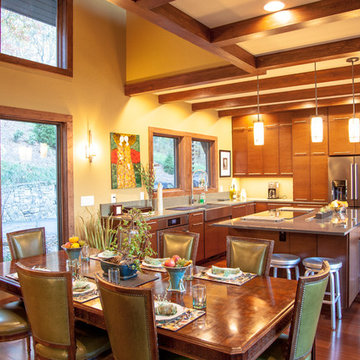
This new mountain-contemporary home was designed and built in the private club of Balsam Mountain, just outside of Asheville, NC. The homeowners wanted a contemporary styled residence that felt at home in the NC mountains.
Rising above stone base that connects the house to the earth is cedar board and batten siding, Timber corners and entrance porch add a sturdy mountain posture to the overall aesthetic. The top is finished with mono pitched roofs to create dramatic lines and reinforce the contemporary feel.
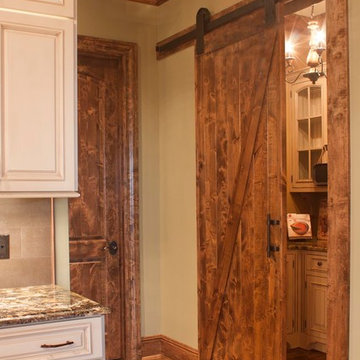
J. Weiland Photography-
Breathtaking Beauty and Luxurious Relaxation awaits in this Massive and Fabulous Mountain Retreat. The unparalleled Architectural Degree, Design & Style are credited to the Designer/Architect, Mr. Raymond W. Smith, https://www.facebook.com/Raymond-W-Smith-Residential-Designer-Inc-311235978898996/, the Interior Designs to Marina Semprevivo, and are an extent of the Home Owners Dreams and Lavish Good Tastes. Sitting atop a mountain side in the desirable gated-community of The Cliffs at Walnut Cove, https://cliffsliving.com/the-cliffs-at-walnut-cove, this Skytop Beauty reaches into the Sky and Invites the Stars to Shine upon it. Spanning over 6,000 SF, this Magnificent Estate is Graced with Soaring Ceilings, Stone Fireplace and Wall-to-Wall Windows in the Two-Story Great Room and provides a Haven for gazing at South Asheville’s view from multiple vantage points. Coffered ceilings, Intricate Stonework and Extensive Interior Stained Woodwork throughout adds Dimension to every Space. Multiple Outdoor Private Bedroom Balconies, Decks and Patios provide Residents and Guests with desired Spaciousness and Privacy similar to that of the Biltmore Estate, http://www.biltmore.com/visit. The Lovely Kitchen inspires Joy with High-End Custom Cabinetry and a Gorgeous Contrast of Colors. The Striking Beauty and Richness are created by the Stunning Dark-Colored Island Cabinetry, Light-Colored Perimeter Cabinetry, Refrigerator Door Panels, Exquisite Granite, Multiple Leveled Island and a Fun, Colorful Backsplash. The Vintage Bathroom creates Nostalgia with a Cast Iron Ball & Claw-Feet Slipper Tub, Old-Fashioned High Tank & Pull Toilet and Brick Herringbone Floor. Garden Tubs with Granite Surround and Custom Tile provide Peaceful Relaxation. Waterfall Trickles and Running Streams softly resound from the Outdoor Water Feature while the bench in the Landscape Garden calls you to sit down and relax a while.
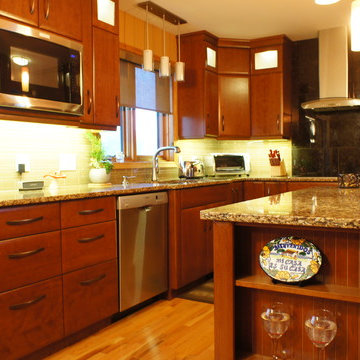
Large transitional u-shaped open plan kitchen in Other with an undermount sink, flat-panel cabinets, dark wood cabinets, granite benchtops, grey splashback, subway tile splashback, stainless steel appliances, medium hardwood floors, with island and beige floor.
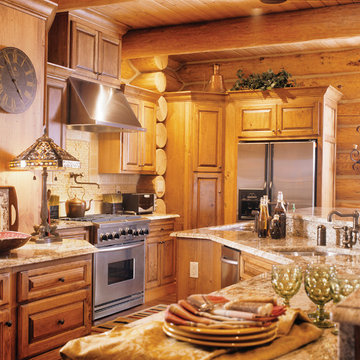
Inspiration for an expansive country galley eat-in kitchen in Other with an undermount sink, raised-panel cabinets, medium wood cabinets, granite benchtops, yellow splashback, brick splashback, stainless steel appliances, dark hardwood floors, with island and beige benchtop.
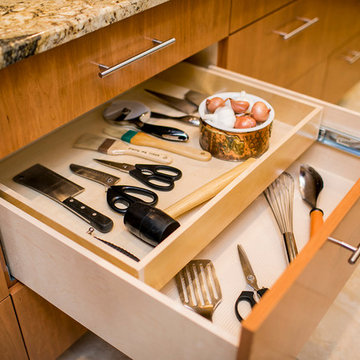
Michelle Jones Photography
Inspiration for a large country l-shaped open plan kitchen in Austin with a farmhouse sink, flat-panel cabinets, medium wood cabinets, granite benchtops, multi-coloured splashback, glass tile splashback, stainless steel appliances, travertine floors and with island.
Inspiration for a large country l-shaped open plan kitchen in Austin with a farmhouse sink, flat-panel cabinets, medium wood cabinets, granite benchtops, multi-coloured splashback, glass tile splashback, stainless steel appliances, travertine floors and with island.
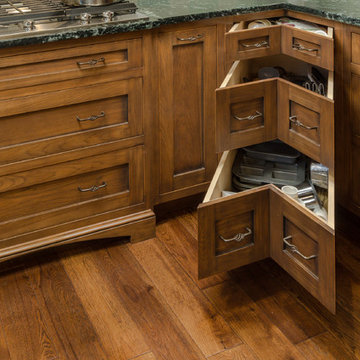
Photo of a large arts and crafts l-shaped eat-in kitchen in Philadelphia with a farmhouse sink, recessed-panel cabinets, medium wood cabinets, soapstone benchtops, multi-coloured splashback, ceramic splashback, stainless steel appliances, dark hardwood floors and with island.
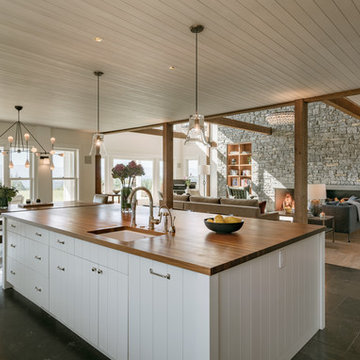
Eric Staudenmaier
This is an example of a large country single-wall open plan kitchen in Other with an undermount sink, white cabinets, wood benchtops, stainless steel appliances, slate floors, with island, brown floor and flat-panel cabinets.
This is an example of a large country single-wall open plan kitchen in Other with an undermount sink, white cabinets, wood benchtops, stainless steel appliances, slate floors, with island, brown floor and flat-panel cabinets.
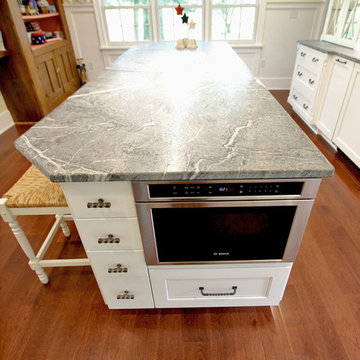
In this renovation we opened up the kitchen by removing the peninsula and installing Medallion Design Craft frameless maple wood Park Place door with reversed raised panel in painted white icing with pewter highlights. Included is a deluxe range hood mantel, pull out tall storage, roll out trash cans, appliance panels and plate rack cabinet. Accented with Top Knobs Twist Square Handles and Twist Drop Pulls and Rings.
The countertops are Custom 3cm Soapstone with Apron single bowl sink in prep area and Large Apron soapstone bowl in the main sink area with a drainboard and double roundover edges with a White Carrara marble inset. The decorative backsplash is Riverside Drive Hexagon 2cm Grey polished Mosaic design stone on four walls including the window wrap over the sink area. Waterstone Annapolis hook spout lever handle faucet in pewter at the prep sink and Waterstone Annapolis Gantry faucet with hook spout at the window sink.
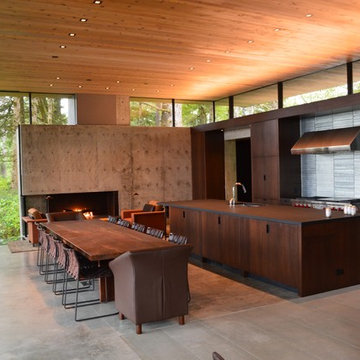
This is an example of a large contemporary galley eat-in kitchen in Vancouver with flat-panel cabinets, dark wood cabinets, concrete benchtops, metallic splashback, stainless steel appliances, concrete floors, with island, grey floor, black benchtop and an undermount sink.
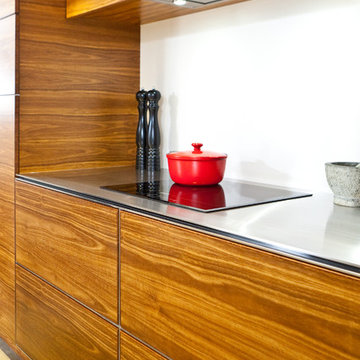
Electronic Opening drawers. Induction hob.
Sleek clean lines.
Photography by Jeff McEwan of Capture Studios Wellington
This is an example of a mid-sized contemporary galley eat-in kitchen in Wellington with a single-bowl sink, medium wood cabinets, granite benchtops, porcelain splashback, stainless steel appliances, concrete floors and with island.
This is an example of a mid-sized contemporary galley eat-in kitchen in Wellington with a single-bowl sink, medium wood cabinets, granite benchtops, porcelain splashback, stainless steel appliances, concrete floors and with island.
Kitchen Design Ideas
9