Kitchen Design Ideas
Refine by:
Budget
Sort by:Popular Today
1 - 20 of 51 photos
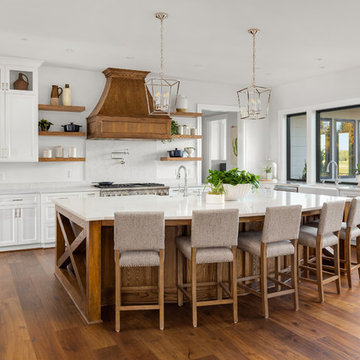
Justin Krug Photography
Inspiration for an expansive country u-shaped kitchen in Portland with a farmhouse sink, shaker cabinets, white cabinets, white splashback, stone slab splashback, stainless steel appliances, with island, brown floor, white benchtop, quartz benchtops and medium hardwood floors.
Inspiration for an expansive country u-shaped kitchen in Portland with a farmhouse sink, shaker cabinets, white cabinets, white splashback, stone slab splashback, stainless steel appliances, with island, brown floor, white benchtop, quartz benchtops and medium hardwood floors.
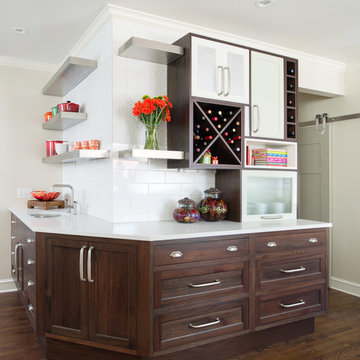
This storage area features a bar sink and stainless accents to complement the adjacent kitchen. A special cabinet designed to house all of the homeowners electronics while charging or not in use was a must have. The new barn door in the background covers the laundry room in a stylish and fun way.
Matt Kocourek Photography
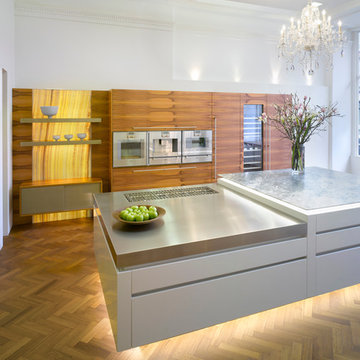
Roundhouse matt lacquer Applewood bookmatched veneer Metro kitchen. Left hand appliance; Gaggenau BO 271111 oven pyrolytic stainless steel/glass; middle appliance; Gaggenau CM 250110 built in fully automatic espresso /coffee machine, stainless steel-backed glass frontage. Right hand appliance; Gaggenau BS 274110 steam combination oven. Gaggenau RW 464260 61cm Integrated Wine storage unit (right hand hinge reversible) with 10 shelves. Island in High Gloss Signal White - RAL 9003 with 20mm White Fantasy granite. Sharknose profile, leather finish Quartz worksurface and Barazza LAB hob 3 gas burners & triple ring 1PLB3TI.
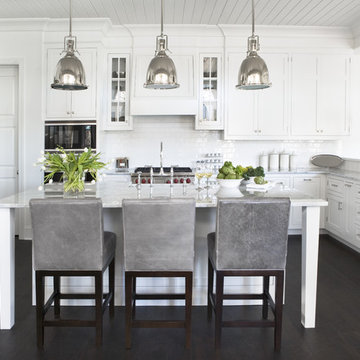
With its cedar shake roof and siding, complemented by Swannanoa stone, this lakeside home conveys the Nantucket style beautifully. The overall home design promises views to be enjoyed inside as well as out with a lovely screened porch with a Chippendale railing.
Throughout the home are unique and striking features. Antique doors frame the opening into the living room from the entry. The living room is anchored by an antique mirror integrated into the overmantle of the fireplace.
The kitchen is designed for functionality with a 48” Subzero refrigerator and Wolf range. Add in the marble countertops and industrial pendants over the large island and you have a stunning area. Antique lighting and a 19th century armoire are paired with painted paneling to give an edge to the much-loved Nantucket style in the master. Marble tile and heated floors give way to an amazing stainless steel freestanding tub in the master bath.
Rachael Boling Photography
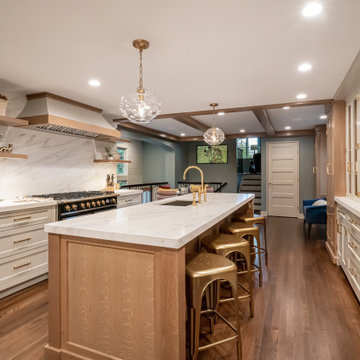
Photo of a large transitional galley eat-in kitchen in New York with an undermount sink, white cabinets, marble benchtops, white splashback, marble splashback, medium hardwood floors, with island, brown floor, white benchtop, shaker cabinets and panelled appliances.
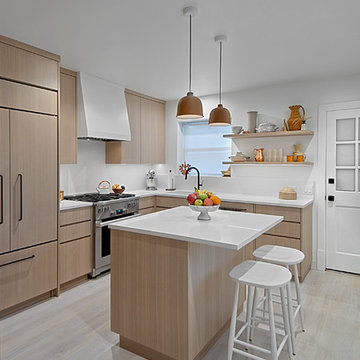
Zen-like kitchen has white kitchen walls & backsplash with contrasting light shades of beige and brown & modern flat panel touch latch cabinetry. Custom cabinetry made in the Benvenuti and Stein Evanston cabinet shop.
Norman Sizemore-Photographer
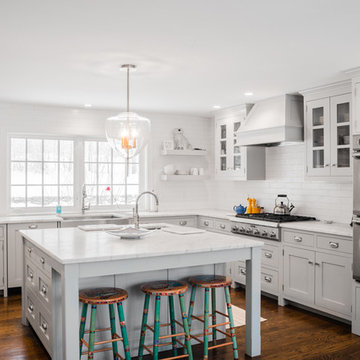
Custom Kitchen
Inspiration for a large country l-shaped kitchen in Burlington with a farmhouse sink, grey cabinets, white splashback, subway tile splashback, stainless steel appliances, dark hardwood floors, with island and shaker cabinets.
Inspiration for a large country l-shaped kitchen in Burlington with a farmhouse sink, grey cabinets, white splashback, subway tile splashback, stainless steel appliances, dark hardwood floors, with island and shaker cabinets.
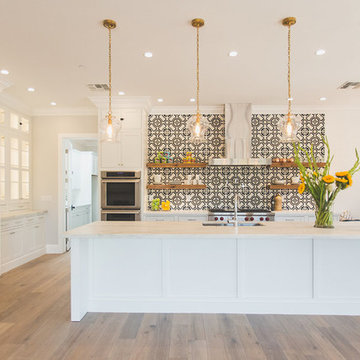
Lovely transitional style custom home in Scottsdale, Arizona. The high ceilings, skylights, white cabinetry, and medium wood tones create a light and airy feeling throughout the home. The aesthetic gives a nod to contemporary design and has a sophisticated feel but is also very inviting and warm. In part this was achieved by the incorporation of varied colors, styles, and finishes on the fixtures, tiles, and accessories. The look was further enhanced by the juxtapositional use of black and white to create visual interest and make it fun. Thoughtfully designed and built for real living and indoor/ outdoor entertainment.
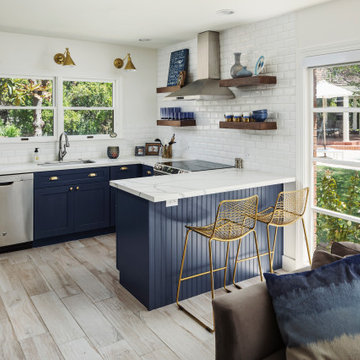
This is an example of a beach style u-shaped open plan kitchen in Phoenix with stainless steel appliances, beige floor, an undermount sink, shaker cabinets, blue cabinets, white splashback, subway tile splashback, light hardwood floors, a peninsula and white benchtop.
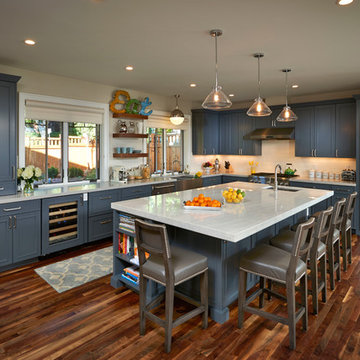
Vic Moss
Inspiration for a large transitional l-shaped open plan kitchen in Denver with a farmhouse sink, recessed-panel cabinets, blue cabinets, quartz benchtops, white splashback, subway tile splashback, stainless steel appliances, dark hardwood floors and with island.
Inspiration for a large transitional l-shaped open plan kitchen in Denver with a farmhouse sink, recessed-panel cabinets, blue cabinets, quartz benchtops, white splashback, subway tile splashback, stainless steel appliances, dark hardwood floors and with island.
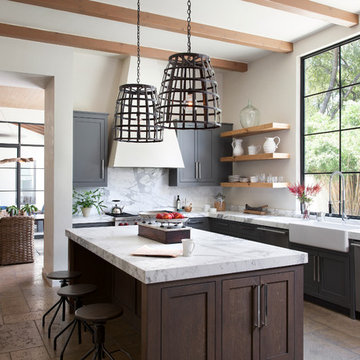
Ryann Ford
Inspiration for a mediterranean kitchen in Austin with a farmhouse sink, shaker cabinets, grey cabinets, white splashback, stainless steel appliances, with island, stone slab splashback and travertine floors.
Inspiration for a mediterranean kitchen in Austin with a farmhouse sink, shaker cabinets, grey cabinets, white splashback, stainless steel appliances, with island, stone slab splashback and travertine floors.
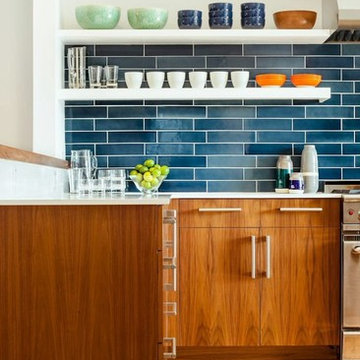
the project included a second floor addition and complete renovation of the first floor of an existing home. the kitchen was completely renovated and opened up to both the dining room on one side and to the exterior deck on the other, while a second floor addition provides 3 bedrooms, a kids bath, a master bath and walk-in closet , and laundry.
peter hess photography
adam rouse photograhpy
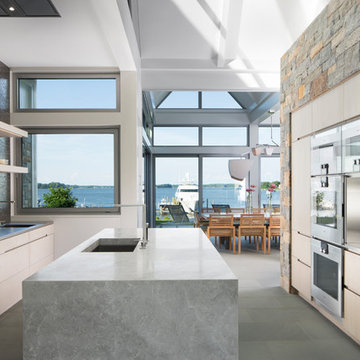
David Burroughs
Photo of a beach style galley kitchen in DC Metro with an undermount sink, flat-panel cabinets, light wood cabinets, grey splashback, mosaic tile splashback, stainless steel appliances and with island.
Photo of a beach style galley kitchen in DC Metro with an undermount sink, flat-panel cabinets, light wood cabinets, grey splashback, mosaic tile splashback, stainless steel appliances and with island.
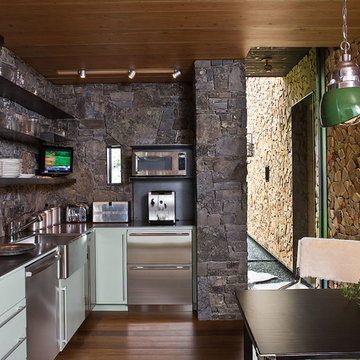
Art Gray
Mid-sized country l-shaped separate kitchen in Austin with a farmhouse sink, flat-panel cabinets, grey cabinets, grey splashback, stone tile splashback, medium hardwood floors, no island and stainless steel appliances.
Mid-sized country l-shaped separate kitchen in Austin with a farmhouse sink, flat-panel cabinets, grey cabinets, grey splashback, stone tile splashback, medium hardwood floors, no island and stainless steel appliances.
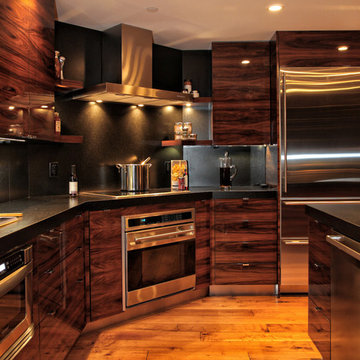
Photo Credit: Ron Rosenzweig
This is an example of a large contemporary l-shaped separate kitchen in Miami with flat-panel cabinets, dark wood cabinets, black splashback, stainless steel appliances, medium hardwood floors, an undermount sink, granite benchtops, stone slab splashback, with island, brown floor and black benchtop.
This is an example of a large contemporary l-shaped separate kitchen in Miami with flat-panel cabinets, dark wood cabinets, black splashback, stainless steel appliances, medium hardwood floors, an undermount sink, granite benchtops, stone slab splashback, with island, brown floor and black benchtop.
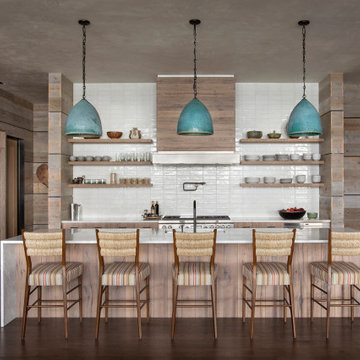
Mountain Modern Kitchen with Open Shelves and Large Island
Large country galley kitchen in Other with flat-panel cabinets, medium wood cabinets, marble benchtops, white splashback, ceramic splashback, panelled appliances, with island, white benchtop, a single-bowl sink, brown floor and dark hardwood floors.
Large country galley kitchen in Other with flat-panel cabinets, medium wood cabinets, marble benchtops, white splashback, ceramic splashback, panelled appliances, with island, white benchtop, a single-bowl sink, brown floor and dark hardwood floors.
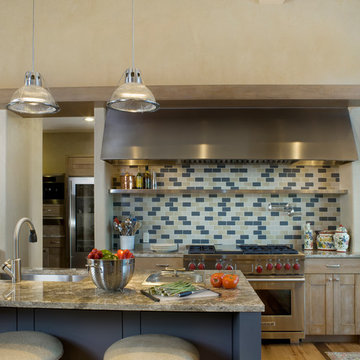
Inspiration for an expansive country galley eat-in kitchen in Denver with an undermount sink, light wood cabinets, multi-coloured splashback, mosaic tile splashback, stainless steel appliances, medium hardwood floors, with island and granite benchtops.
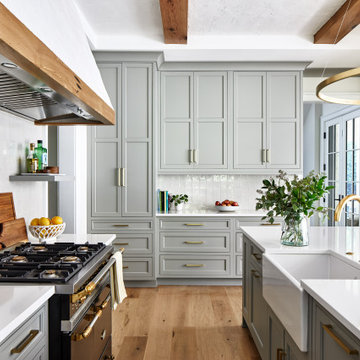
Design ideas for a large transitional l-shaped kitchen in DC Metro with a farmhouse sink, shaker cabinets, grey cabinets, quartz benchtops, white splashback, stone tile splashback, black appliances, with island, white benchtop, medium hardwood floors and brown floor.
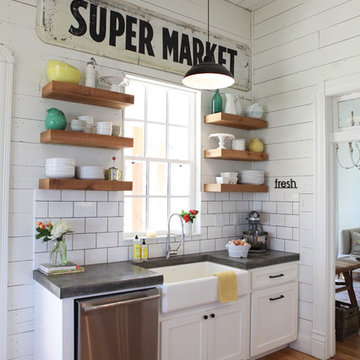
http://mollywinnphotography.com
Mid-sized country kitchen in Austin with a farmhouse sink, concrete benchtops, white splashback, subway tile splashback, stainless steel appliances, medium hardwood floors, white cabinets and open cabinets.
Mid-sized country kitchen in Austin with a farmhouse sink, concrete benchtops, white splashback, subway tile splashback, stainless steel appliances, medium hardwood floors, white cabinets and open cabinets.
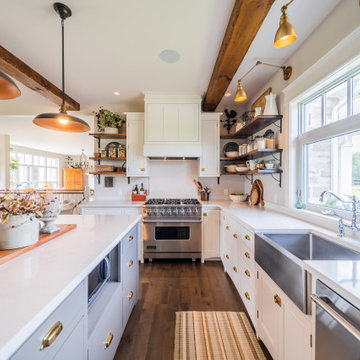
The large center island provides ample amounts of counter space suited for preparing large family dinners or entertaining a small group of close friends.
Kitchen Design Ideas
1