All Backsplash Materials Clerestory Windows Kitchen Design Ideas
Refine by:
Budget
Sort by:Popular Today
1 - 20 of 314 photos
Item 1 of 3
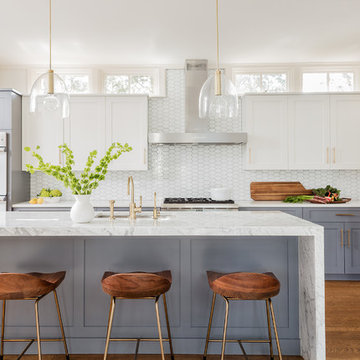
Michael J. Lee
Inspiration for a mid-sized transitional l-shaped kitchen in Boston with an undermount sink, marble benchtops, white splashback, glass tile splashback, stainless steel appliances, medium hardwood floors, with island, shaker cabinets, white cabinets and brown floor.
Inspiration for a mid-sized transitional l-shaped kitchen in Boston with an undermount sink, marble benchtops, white splashback, glass tile splashback, stainless steel appliances, medium hardwood floors, with island, shaker cabinets, white cabinets and brown floor.

This is an example of a mid-sized transitional l-shaped eat-in kitchen in Chicago with an undermount sink, shaker cabinets, grey cabinets, grey splashback, stainless steel appliances, dark hardwood floors, with island, onyx benchtops and glass tile splashback.
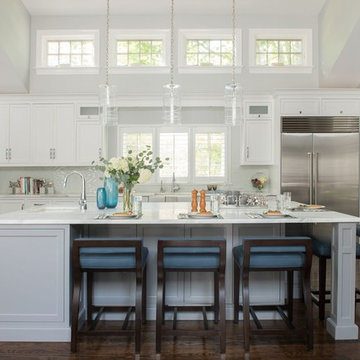
Inspiration for a large transitional l-shaped open plan kitchen in DC Metro with a farmhouse sink, shaker cabinets, white cabinets, grey splashback, stainless steel appliances, dark hardwood floors, with island, brown floor, marble benchtops and ceramic splashback.
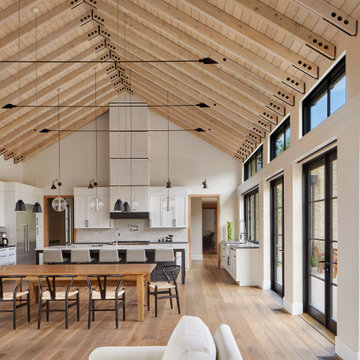
This open floor kitchen has a mixture of Concrete Counter tops as well as Marble. The range hood is made of a custom plaster. The T&G ceiling with accents of Steel make this room cozy and elegant. The floors were 8 inch planks imported from Europe.
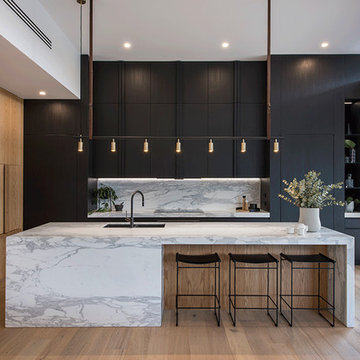
Design ideas for a contemporary kitchen in Adelaide with a double-bowl sink, flat-panel cabinets, black cabinets, marble benchtops, white splashback, marble splashback, panelled appliances, light hardwood floors, with island, beige floor and white benchtop.
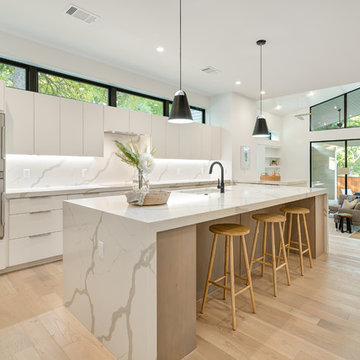
Inspiration for a large scandinavian open plan kitchen in Austin with flat-panel cabinets, white cabinets, marble benchtops, white splashback, marble splashback, stainless steel appliances, with island, white benchtop, an undermount sink, light hardwood floors and beige floor.
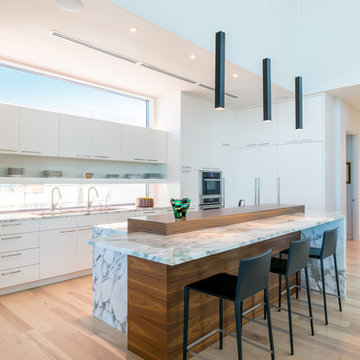
Built by NWC Construction
Ryan Gamma Photography
Design ideas for a large contemporary l-shaped open plan kitchen in Tampa with flat-panel cabinets, white cabinets, quartzite benchtops, window splashback, panelled appliances, light hardwood floors, with island and beige floor.
Design ideas for a large contemporary l-shaped open plan kitchen in Tampa with flat-panel cabinets, white cabinets, quartzite benchtops, window splashback, panelled appliances, light hardwood floors, with island and beige floor.
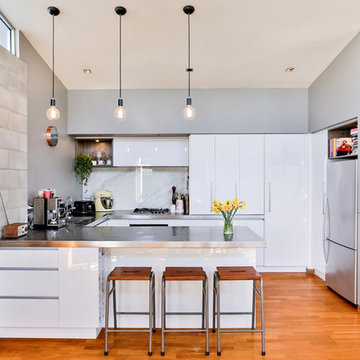
Modern Industrial Kitchen Renovation in Inner City Auckland by Jag Kitchens Ltd.
Photo of a large industrial u-shaped open plan kitchen in Auckland with a double-bowl sink, flat-panel cabinets, white cabinets, stainless steel benchtops, white splashback, glass sheet splashback, stainless steel appliances, medium hardwood floors, with island and multi-coloured floor.
Photo of a large industrial u-shaped open plan kitchen in Auckland with a double-bowl sink, flat-panel cabinets, white cabinets, stainless steel benchtops, white splashback, glass sheet splashback, stainless steel appliances, medium hardwood floors, with island and multi-coloured floor.
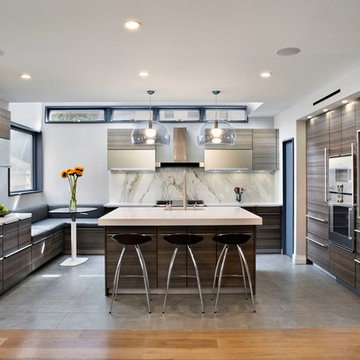
David Joseph
Design ideas for a mid-sized contemporary l-shaped eat-in kitchen in New York with an undermount sink, flat-panel cabinets, dark wood cabinets, white splashback, stainless steel appliances, with island, quartz benchtops and marble splashback.
Design ideas for a mid-sized contemporary l-shaped eat-in kitchen in New York with an undermount sink, flat-panel cabinets, dark wood cabinets, white splashback, stainless steel appliances, with island, quartz benchtops and marble splashback.
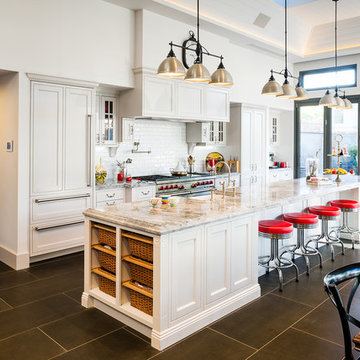
Our client was undertaking a major renovation and extension of their large Edwardian home and wanted to create a Hamptons style kitchen, with a specific emphasis on catering for their large family and the need to be able to provide a large entertaining area for both family gatherings and as a senior executive of a major company the need to entertain guests at home. It was a real delight to have such an expansive space to work with to design this kitchen and walk-in-pantry and clients who trusted us implicitly to bring their vision to life. The design features a face-frame construction with shaker style doors made in solid English Oak and then finished in two-pack satin paint. The open grain of the oak timber, which lifts through the paint, adds a textural and visual element to the doors and panels. The kitchen is topped beautifully with natural 'Super White' granite, 4 slabs of which were required for the massive 5.7m long and 1.3m wide island bench to achieve the best grain match possible throughout the whole length of the island. The integrated Sub Zero fridge and 1500mm wide Wolf stove sit perfectly within the Hamptons style and offer a true chef's experience in the home. A pot filler over the stove offers practicality and convenience and adds to the Hamptons style along with the beautiful fireclay sink and bridge tapware. A clever wet bar was incorporated into the far end of the kitchen leading out to the pool with a built in fridge drawer and a coffee station. The walk-in pantry, which extends almost the entire length behind the kitchen, adds a secondary preparation space and unparalleled storage space for all of the kitchen gadgets, cookware and serving ware a keen home cook and avid entertainer requires.
Designed By: Rex Hirst
Photography By: Tim Turner
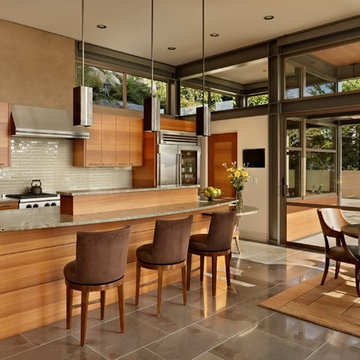
Modern eat-in kitchen in Seattle with beige splashback, glass tile splashback, stainless steel appliances, flat-panel cabinets and medium wood cabinets.
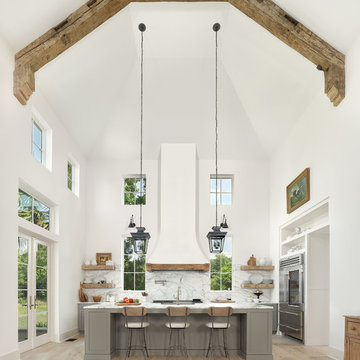
Vaulted ceiling and reclaimed beams elevate this Kitchen from ordinary to extraordinary.
Holger Obenaus Photography
Inspiration for a traditional l-shaped kitchen in Charleston with shaker cabinets, grey cabinets, white splashback, stone slab splashback, stainless steel appliances, light hardwood floors, with island, beige floor and white benchtop.
Inspiration for a traditional l-shaped kitchen in Charleston with shaker cabinets, grey cabinets, white splashback, stone slab splashback, stainless steel appliances, light hardwood floors, with island, beige floor and white benchtop.
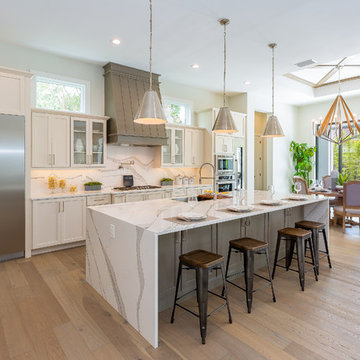
Inspiration for a transitional eat-in kitchen in Orlando with an undermount sink, shaker cabinets, white cabinets, marble benchtops, white splashback, marble splashback, stainless steel appliances, light hardwood floors, with island, beige floor and white benchtop.
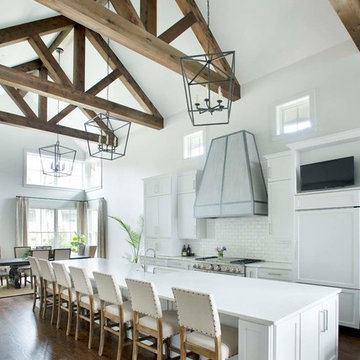
Reed Brown Photography
This is an example of a country galley eat-in kitchen in Nashville with an undermount sink, shaker cabinets, white cabinets, white splashback, subway tile splashback, dark hardwood floors, with island, brown floor and white benchtop.
This is an example of a country galley eat-in kitchen in Nashville with an undermount sink, shaker cabinets, white cabinets, white splashback, subway tile splashback, dark hardwood floors, with island, brown floor and white benchtop.
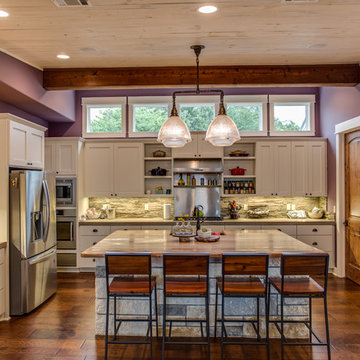
Country kitchen in Austin with shaker cabinets, white cabinets, multi-coloured splashback, stone tile splashback, stainless steel appliances, dark hardwood floors, with island, brown floor and grey benchtop.
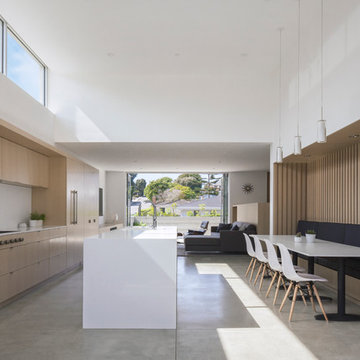
Modern galley open plan kitchen in Los Angeles with an undermount sink, flat-panel cabinets, light wood cabinets, white splashback, glass tile splashback, panelled appliances, concrete floors, with island and grey floor.
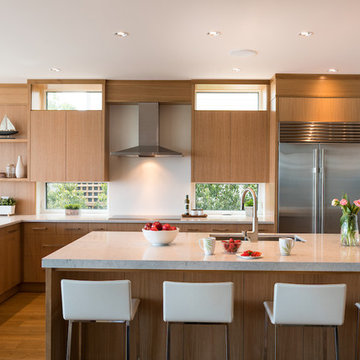
Leanna Rathkelly
Cabinets: Rift Cut White Oak - Crystal Stain by Thetis Cove Joinery, Victoria, BC
Countertop: Caesarstone "Bianco Drift" by StoneAge Marble and Granite
Backsplash: Neolith by Thesize Gama Colorfeel - Nieve
Paint: Benjamin Moore - Strand of Pearls- CSP - 395
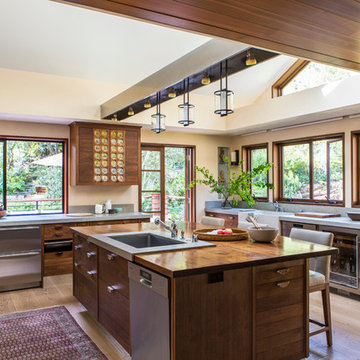
Laure Joilet
Inspiration for a large transitional kitchen in San Francisco with a drop-in sink, flat-panel cabinets, medium wood cabinets, wood benchtops, grey splashback, cement tile splashback, stainless steel appliances, light hardwood floors, with island and brown floor.
Inspiration for a large transitional kitchen in San Francisco with a drop-in sink, flat-panel cabinets, medium wood cabinets, wood benchtops, grey splashback, cement tile splashback, stainless steel appliances, light hardwood floors, with island and brown floor.
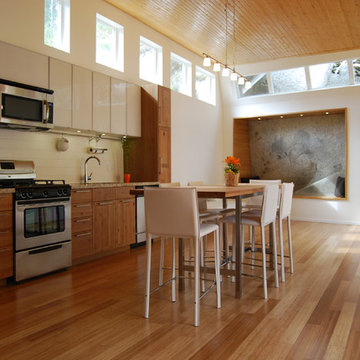
The continuous kitchen, dining, and living space is framed by a granite rock bluff enclosed within the house. Clerestory windows capture the southern light helping to heat the home naturally. (photo by Ana Sandrin)
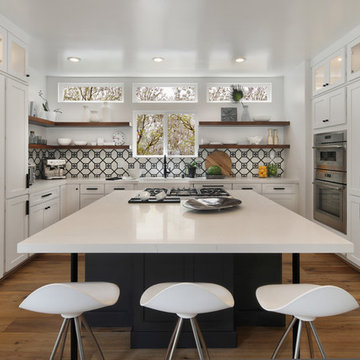
This is an example of a mid-sized contemporary u-shaped kitchen in Orange County with a farmhouse sink, shaker cabinets, white cabinets, quartz benchtops, multi-coloured splashback, cement tile splashback, panelled appliances, medium hardwood floors, with island, brown floor and white benchtop.
All Backsplash Materials Clerestory Windows Kitchen Design Ideas
1