All Backsplash Materials Two Tone Kitchen Cabinets Kitchen Design Ideas
Refine by:
Budget
Sort by:Popular Today
1 - 20 of 3,542 photos
Item 1 of 3
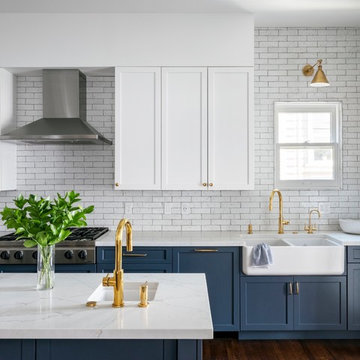
Interior Design: Ilana Cohen | Styling & Photos: Sarah Owen
This is an example of a transitional kitchen in San Francisco with a farmhouse sink, quartz benchtops, white splashback, stainless steel appliances, with island, brown floor, white benchtop, shaker cabinets, blue cabinets, subway tile splashback and dark hardwood floors.
This is an example of a transitional kitchen in San Francisco with a farmhouse sink, quartz benchtops, white splashback, stainless steel appliances, with island, brown floor, white benchtop, shaker cabinets, blue cabinets, subway tile splashback and dark hardwood floors.
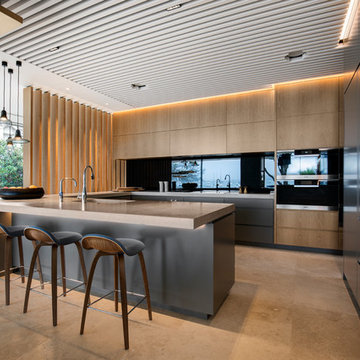
Design by SAOTA
Architects in Association TKD Architects
Engineers Acor Consultants
Inspiration for a large contemporary u-shaped eat-in kitchen in Sydney with flat-panel cabinets, brown benchtop, an undermount sink, medium wood cabinets, black splashback, glass sheet splashback, panelled appliances, a peninsula and beige floor.
Inspiration for a large contemporary u-shaped eat-in kitchen in Sydney with flat-panel cabinets, brown benchtop, an undermount sink, medium wood cabinets, black splashback, glass sheet splashback, panelled appliances, a peninsula and beige floor.
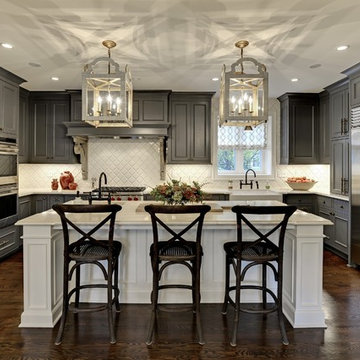
This is an example of a large transitional u-shaped kitchen in Minneapolis with grey cabinets, white splashback, stainless steel appliances, dark hardwood floors, with island, raised-panel cabinets, a farmhouse sink, solid surface benchtops, brown floor, white benchtop and ceramic splashback.
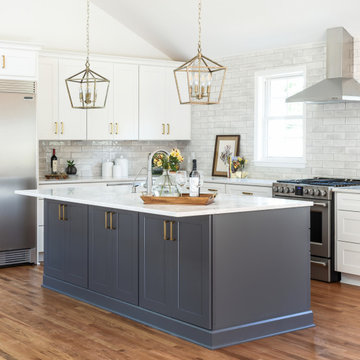
Design ideas for a large transitional l-shaped kitchen in Nashville with shaker cabinets, white cabinets, quartz benchtops, grey splashback, subway tile splashback, stainless steel appliances, with island, brown floor, white benchtop and medium hardwood floors.

Clean and fresh white contemporary transitional kitchen dining area stands the test of time. The space features marble backsplash, solid surface white kitchen countertop, white painted shaker style cabinets, custom-made dining chairs with contrast color welt and adjustable solid maple wood table. Blue/gray furniture and trims keep the classic white space in balance.
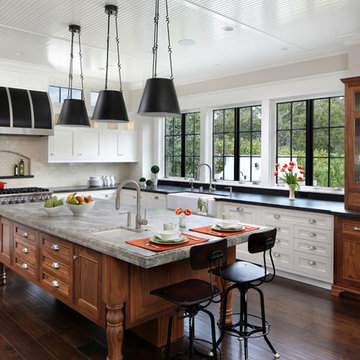
Bernard Andre
This is an example of a large traditional l-shaped open plan kitchen in San Francisco with a farmhouse sink, recessed-panel cabinets, white cabinets, white splashback, black appliances, dark hardwood floors, with island, granite benchtops, subway tile splashback and brown floor.
This is an example of a large traditional l-shaped open plan kitchen in San Francisco with a farmhouse sink, recessed-panel cabinets, white cabinets, white splashback, black appliances, dark hardwood floors, with island, granite benchtops, subway tile splashback and brown floor.
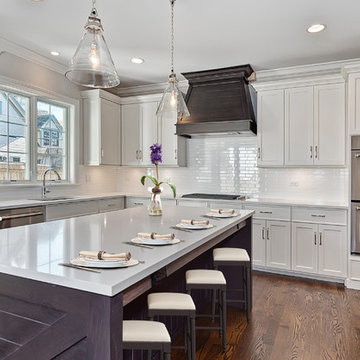
Luxury kitchen
This is an example of a large transitional u-shaped separate kitchen in Chicago with an undermount sink, shaker cabinets, white cabinets, white splashback, subway tile splashback, stainless steel appliances, medium hardwood floors, with island and granite benchtops.
This is an example of a large transitional u-shaped separate kitchen in Chicago with an undermount sink, shaker cabinets, white cabinets, white splashback, subway tile splashback, stainless steel appliances, medium hardwood floors, with island and granite benchtops.
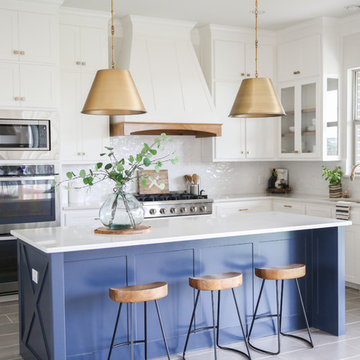
Inspiration for a mid-sized transitional l-shaped open plan kitchen in Other with an undermount sink, shaker cabinets, white cabinets, white splashback, stainless steel appliances, with island, grey floor, white benchtop, quartzite benchtops, ceramic splashback and porcelain floors.
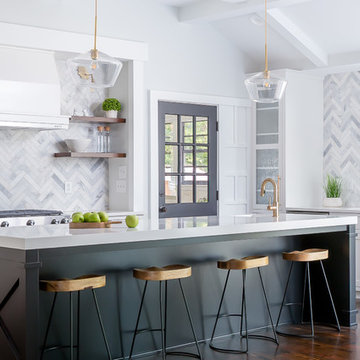
Love how this kitchen renovation creates an open feel for our clients to their dining room and office and a better transition to back yard!
Inspiration for a transitional open plan kitchen in Raleigh with an undermount sink, shaker cabinets, grey splashback, marble splashback, dark hardwood floors, with island, brown floor, white benchtop, stainless steel appliances and black cabinets.
Inspiration for a transitional open plan kitchen in Raleigh with an undermount sink, shaker cabinets, grey splashback, marble splashback, dark hardwood floors, with island, brown floor, white benchtop, stainless steel appliances and black cabinets.
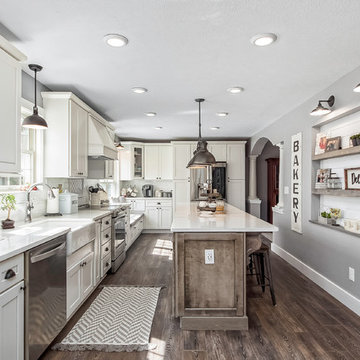
Large country l-shaped kitchen in Columbus with a farmhouse sink, shaker cabinets, white cabinets, white splashback, subway tile splashback, stainless steel appliances, dark hardwood floors, with island, brown floor, white benchtop and quartz benchtops.
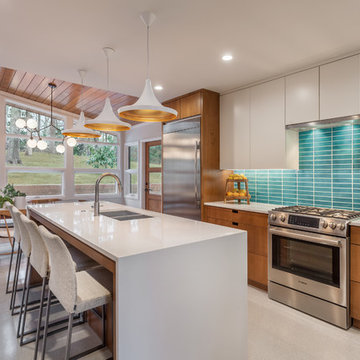
This mid-century modern was a full restoration back to this home's former glory. The vertical grain fir ceilings were reclaimed, refinished, and reinstalled. The floors were a special epoxy blend to imitate terrazzo floors that were so popular during this period. The quartz countertops waterfall on both ends and the handmade tile accents the backsplash. Reclaimed light fixtures, hardware, and appliances put the finishing touches on this remodel.
Photo credit - Inspiro 8 Studios
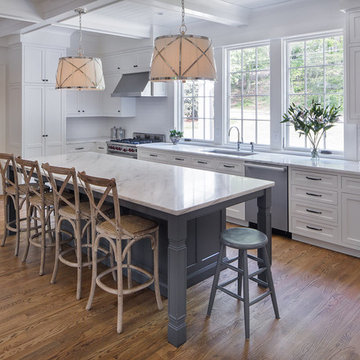
Design ideas for a mid-sized transitional l-shaped kitchen in Atlanta with an undermount sink, shaker cabinets, white cabinets, white splashback, stainless steel appliances, medium hardwood floors, brown floor, marble benchtops, ceramic splashback and with island.
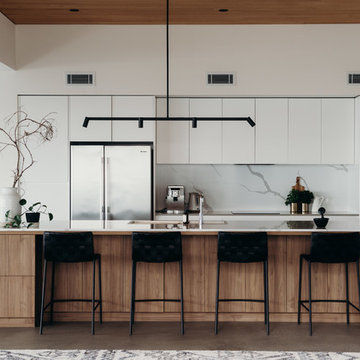
Muse Photography
Large contemporary galley kitchen in Newcastle - Maitland with quartz benchtops, stone slab splashback, concrete floors, with island, an undermount sink, glass-front cabinets, white cabinets, white splashback, stainless steel appliances, grey floor and white benchtop.
Large contemporary galley kitchen in Newcastle - Maitland with quartz benchtops, stone slab splashback, concrete floors, with island, an undermount sink, glass-front cabinets, white cabinets, white splashback, stainless steel appliances, grey floor and white benchtop.
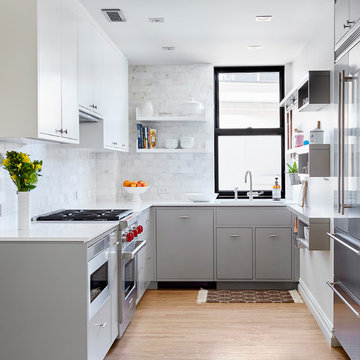
Alyssa Kirsten
Inspiration for a small contemporary u-shaped open plan kitchen in New York with an undermount sink, flat-panel cabinets, grey cabinets, quartz benchtops, white splashback, stone tile splashback, stainless steel appliances, no island and light hardwood floors.
Inspiration for a small contemporary u-shaped open plan kitchen in New York with an undermount sink, flat-panel cabinets, grey cabinets, quartz benchtops, white splashback, stone tile splashback, stainless steel appliances, no island and light hardwood floors.
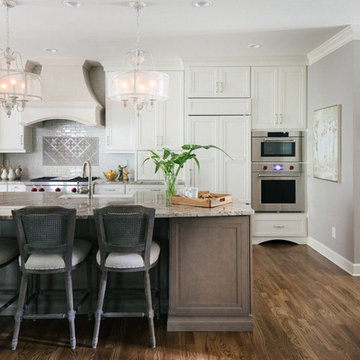
The clients believed the peninsula footprint was required due to the unique entry points from the hallway leading to the dining room and the foyer. The new island increases storage, counters and a more pleasant flow of traffic from all directions.
The biggest challenge was trying to make the structural beam that ran perpendicular to the space work in a new design; it was off center and difficult to balance the cabinetry and functional spaces to work with it. In the end it was decided to increase the budget and invest in moving the header in the ceiling to achieve the best design, esthetically and funcationlly.
Specific storage designed to meet the clients requests include:
- pocket doors at counter tops for everyday appliances
- deep drawers for pots, pans and Tupperware
- island includes designated zone for baking supplies
- tall and shallow pantry/food storage for easy access near island
- pull out spice near cooking
- tray dividers for assorted baking pans/sheets, cutting boards and numerous other serving trays
- cutlery and knife inserts and built in trash/recycle bins to keep things organized and convenient to use, out of sight
- custom design hutch to hold various, yet special dishes and silverware
Elements of design chosen to meet the clients wishes include:
- painted cabinetry to lighten up the room that lacks windows and give relief/contrast to the expansive wood floors
- monochromatic colors throughout give peaceful yet elegant atmosphere
o stained island provides interest and warmth with wood, but still unique in having a different stain than the wood floors – this is repeated in the tile mosaic backsplash behind the rangetop
- punch of fun color used on hutch for a unique, furniture feel
- carefully chosen detailed embellishments like the tile mosaic, valance toe boards, furniture base board around island, and island pendants are traditional details to not only the architecture of the home, but also the client’s furniture and décor.
- Paneled refrigerator minimizes the large appliance, help keeping an elegant feel
Superior cooking equipment includes a combi-steam oven, convection wall ovens paired with a built-in refrigerator with interior air filtration to better preserve fresh foods.
Photography by Gregg Willett
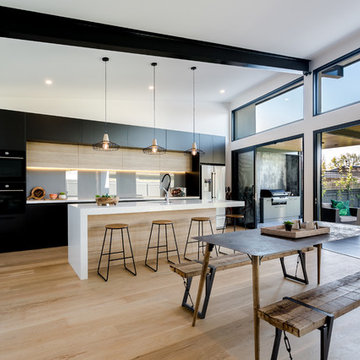
Design ideas for a large contemporary galley eat-in kitchen in Adelaide with flat-panel cabinets, glass sheet splashback, light hardwood floors, multiple islands, an undermount sink, black cabinets, grey splashback, beige floor and white benchtop.

Fine House Photography
Mid-sized transitional open plan kitchen in London with a farmhouse sink, shaker cabinets, blue splashback, subway tile splashback, light hardwood floors, with island, beige floor, beige cabinets and beige benchtop.
Mid-sized transitional open plan kitchen in London with a farmhouse sink, shaker cabinets, blue splashback, subway tile splashback, light hardwood floors, with island, beige floor, beige cabinets and beige benchtop.
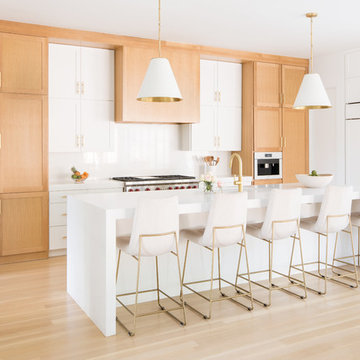
Mid-sized contemporary l-shaped separate kitchen in Dallas with an undermount sink, shaker cabinets, medium wood cabinets, white splashback, stone slab splashback, panelled appliances, light hardwood floors, with island, beige floor, white benchtop and solid surface benchtops.
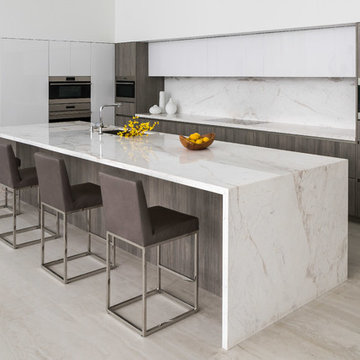
Design: Wendy Williams
Kicthen: SnaideroUSA
Photography: Ryan W. Carr
This is an example of a contemporary kitchen in Los Angeles with an undermount sink, flat-panel cabinets, white cabinets, white splashback, stone slab splashback, panelled appliances, with island, beige floor and white benchtop.
This is an example of a contemporary kitchen in Los Angeles with an undermount sink, flat-panel cabinets, white cabinets, white splashback, stone slab splashback, panelled appliances, with island, beige floor and white benchtop.
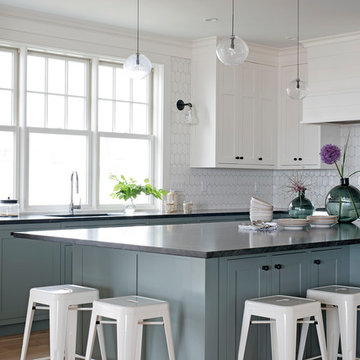
A beach-front new construction home on Wells Beach. A collaboration with R. Moody and Sons construction. Photographs by James R. Salomon.
Photo of a large beach style l-shaped kitchen in Portland Maine with shaker cabinets, granite benchtops, white splashback, porcelain splashback, stainless steel appliances, light hardwood floors, with island, black benchtop, blue cabinets and beige floor.
Photo of a large beach style l-shaped kitchen in Portland Maine with shaker cabinets, granite benchtops, white splashback, porcelain splashback, stainless steel appliances, light hardwood floors, with island, black benchtop, blue cabinets and beige floor.
All Backsplash Materials Two Tone Kitchen Cabinets Kitchen Design Ideas
1