All Backsplash Materials Kitchen Design Ideas
Sort by:Popular Today
1 - 20 of 1,273 photos
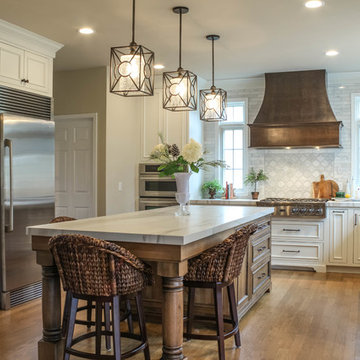
This is an example of a large mediterranean kitchen in Detroit with a farmhouse sink, white cabinets, quartz benchtops, white splashback, marble splashback, stainless steel appliances, medium hardwood floors, with island, brown floor, white benchtop and recessed-panel cabinets.
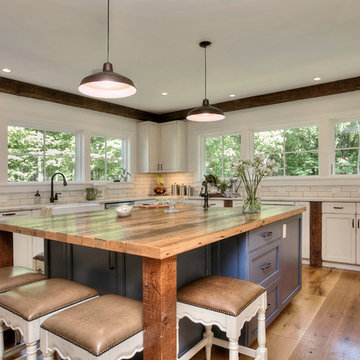
Farmhouse kitchen area featuring antique beams and floors and a blue kitchen island with a butcher block top.
Photo of a mid-sized country u-shaped kitchen in Other with a farmhouse sink, white cabinets, quartz benchtops, white splashback, subway tile splashback, stainless steel appliances, with island, recessed-panel cabinets, light hardwood floors and white benchtop.
Photo of a mid-sized country u-shaped kitchen in Other with a farmhouse sink, white cabinets, quartz benchtops, white splashback, subway tile splashback, stainless steel appliances, with island, recessed-panel cabinets, light hardwood floors and white benchtop.

This is an example of a country open plan kitchen in Other with an undermount sink, brown cabinets, window splashback, stainless steel appliances, multiple islands, grey benchtop, light hardwood floors and recessed-panel cabinets.
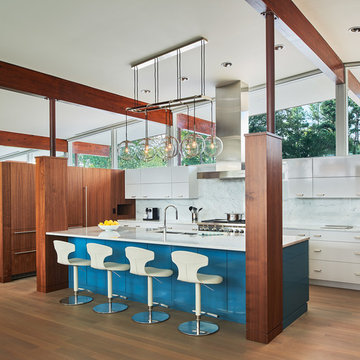
Photography: Anice Hoachlander, Hoachlander Davis Photography.
Design ideas for a mid-sized midcentury u-shaped open plan kitchen in DC Metro with flat-panel cabinets, white cabinets, marble benchtops, marble splashback, light hardwood floors, with island, a double-bowl sink, white splashback, stainless steel appliances and brown floor.
Design ideas for a mid-sized midcentury u-shaped open plan kitchen in DC Metro with flat-panel cabinets, white cabinets, marble benchtops, marble splashback, light hardwood floors, with island, a double-bowl sink, white splashback, stainless steel appliances and brown floor.
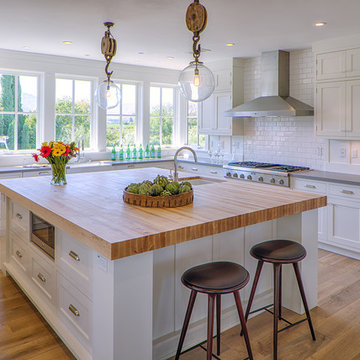
Jordan Bentley / Bentwater Studio
Photo of a country u-shaped kitchen in San Francisco with an undermount sink, shaker cabinets, white cabinets, white splashback, subway tile splashback, stainless steel appliances, medium hardwood floors and with island.
Photo of a country u-shaped kitchen in San Francisco with an undermount sink, shaker cabinets, white cabinets, white splashback, subway tile splashback, stainless steel appliances, medium hardwood floors and with island.
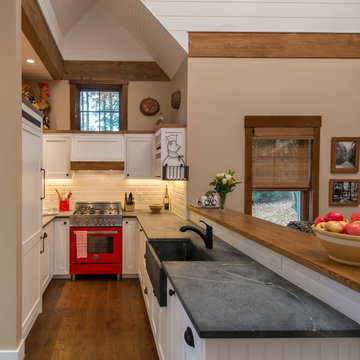
The 800 square-foot guest cottage is located on the footprint of a slightly smaller original cottage that was built three generations ago. With a failing structural system, the existing cottage had a very low sloping roof, did not provide for a lot of natural light and was not energy efficient. Utilizing high performing windows, doors and insulation, a total transformation of the structure occurred. A combination of clapboard and shingle siding, with standout touches of modern elegance, welcomes guests to their cozy retreat.
The cottage consists of the main living area, a small galley style kitchen, master bedroom, bathroom and sleeping loft above. The loft construction was a timber frame system utilizing recycled timbers from the Balsams Resort in northern New Hampshire. The stones for the front steps and hearth of the fireplace came from the existing cottage’s granite chimney. Stylistically, the design is a mix of both a “Cottage” style of architecture with some clean and simple “Tech” style features, such as the air-craft cable and metal railing system. The color red was used as a highlight feature, accentuated on the shed dormer window exterior frames, the vintage looking range, the sliding doors and other interior elements.
Photographer: John Hession
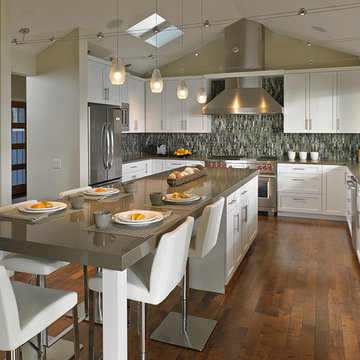
The vertically-laid glass mosaic backsplash adds a beautiful and modern detail that frames the stainless steel range hood to create a grand focal point from across the room. The neutral color palette keeps the space feeling crisp and light, working harmoniously with the Northwest view outside.
Patrick Barta Photography
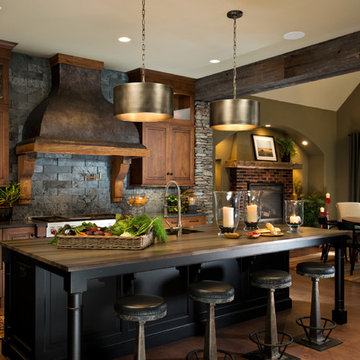
Randall Perry Photography
Landscaping:
Mandy Springs Nursery
In ground pool:
The Pool Guys
Inspiration for a country eat-in kitchen in New York with raised-panel cabinets, dark wood cabinets, black splashback, stainless steel appliances, dark hardwood floors, with island and slate splashback.
Inspiration for a country eat-in kitchen in New York with raised-panel cabinets, dark wood cabinets, black splashback, stainless steel appliances, dark hardwood floors, with island and slate splashback.
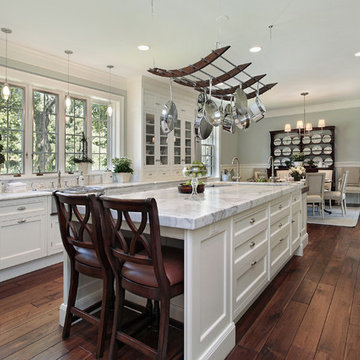
This modern Farm House Kitchen was one of our favorite designs this season.
Design ideas for a large traditional u-shaped eat-in kitchen in Los Angeles with a farmhouse sink, recessed-panel cabinets, white cabinets, stainless steel appliances, dark hardwood floors, with island, granite benchtops, brown floor, grey benchtop and window splashback.
Design ideas for a large traditional u-shaped eat-in kitchen in Los Angeles with a farmhouse sink, recessed-panel cabinets, white cabinets, stainless steel appliances, dark hardwood floors, with island, granite benchtops, brown floor, grey benchtop and window splashback.
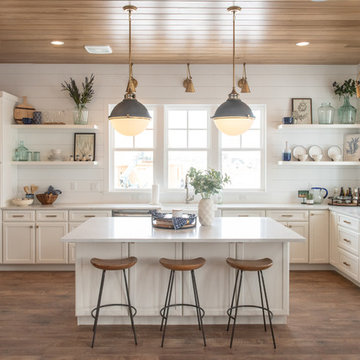
Design ideas for a beach style l-shaped kitchen in Salt Lake City with a farmhouse sink, recessed-panel cabinets, white cabinets, white splashback, timber splashback, stainless steel appliances, medium hardwood floors, with island and white benchtop.
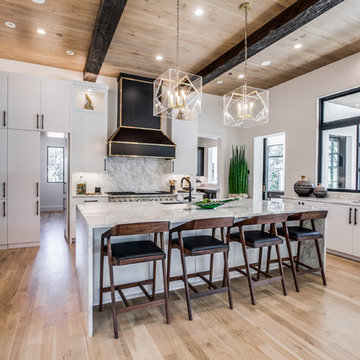
A contemporary kitchen with touches of modern. The contrast of the stained dark wood beams with the light engineered wood on the ceiling is a stunning feature. The hardware is large and strong- black in the main area and brass in the secondary kitchen. The butler's kitchen has black cabinets with brass hardware for contrast. Black venti hood with gold brass accents. Island Pendants from Hudson Valley Lighting.
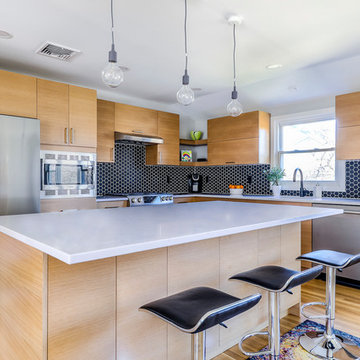
This kitchen is very unique with the bold black backsplash that contrasts really well with the wooden cabinetry and white counter tops. The island is large enough to prep meals and also sit down to enjoy.
Photos by VLG Photography
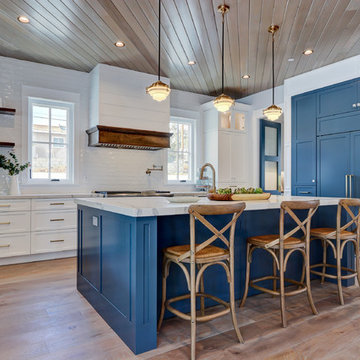
Inspiration for a beach style kitchen in Los Angeles with shaker cabinets, blue cabinets, white splashback, subway tile splashback, panelled appliances, light hardwood floors, with island, beige floor and white benchtop.
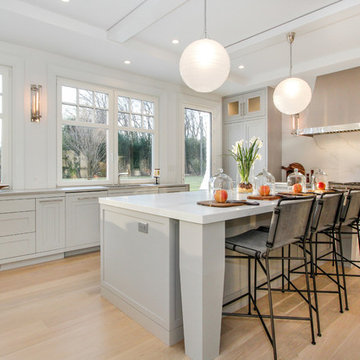
Inspiration for a large contemporary l-shaped open plan kitchen in New York with shaker cabinets, grey cabinets, white splashback, stone slab splashback, light hardwood floors, with island, beige floor, grey benchtop, an undermount sink and stainless steel appliances.
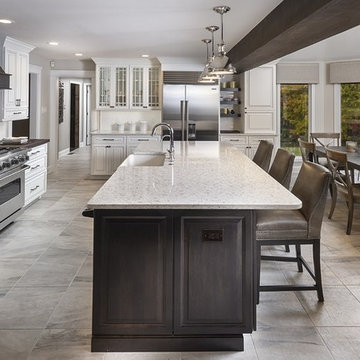
Beautiful updated kitchen with a twist of transitional and traditional features!
Large traditional eat-in kitchen in Philadelphia with a farmhouse sink, raised-panel cabinets, white cabinets, stainless steel appliances, ceramic floors, with island, grey floor, multi-coloured splashback, black benchtop, quartz benchtops, subway tile splashback and exposed beam.
Large traditional eat-in kitchen in Philadelphia with a farmhouse sink, raised-panel cabinets, white cabinets, stainless steel appliances, ceramic floors, with island, grey floor, multi-coloured splashback, black benchtop, quartz benchtops, subway tile splashback and exposed beam.
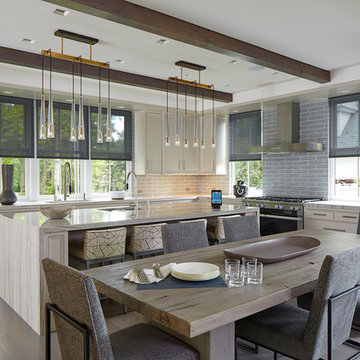
Design ideas for a transitional l-shaped eat-in kitchen in New York with an undermount sink, recessed-panel cabinets, beige cabinets, grey splashback, subway tile splashback, stainless steel appliances, with island, multi-coloured benchtop and brown floor.
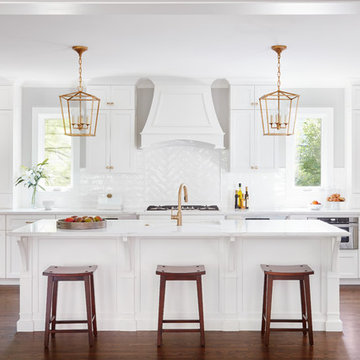
This 1966 contemporary home was completely renovated into a beautiful, functional home with an up-to-date floor plan more fitting for the way families live today. Removing all of the existing kitchen walls created the open concept floor plan. Adding an addition to the back of the house extended the family room. The first floor was also reconfigured to add a mudroom/laundry room and the first floor powder room was transformed into a full bath. A true master suite with spa inspired bath and walk-in closet was made possible by reconfiguring the existing space and adding an addition to the front of the house.
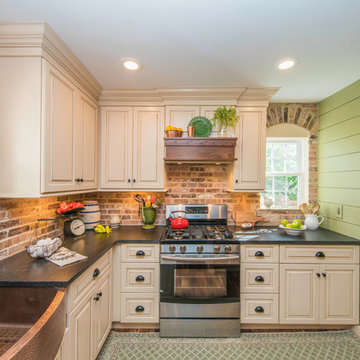
Design ideas for a mid-sized country l-shaped separate kitchen in New York with a farmhouse sink, raised-panel cabinets, beige cabinets, granite benchtops, brick splashback and stainless steel appliances.
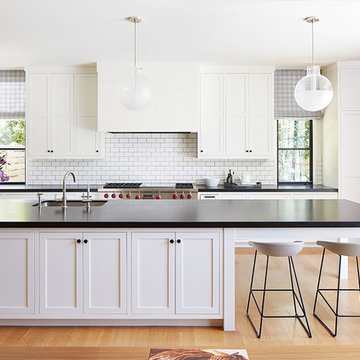
Photography by John Merkl
This is an example of a large transitional galley open plan kitchen in San Francisco with an undermount sink, white cabinets, white splashback, subway tile splashback, stainless steel appliances, light hardwood floors, with island, shaker cabinets, beige floor, solid surface benchtops and black benchtop.
This is an example of a large transitional galley open plan kitchen in San Francisco with an undermount sink, white cabinets, white splashback, subway tile splashback, stainless steel appliances, light hardwood floors, with island, shaker cabinets, beige floor, solid surface benchtops and black benchtop.
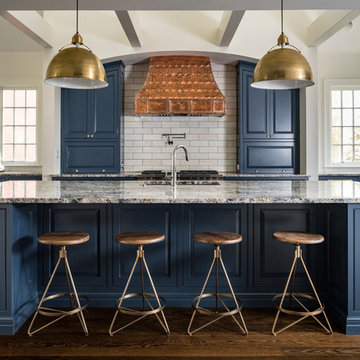
Mid-sized contemporary l-shaped open plan kitchen in Cincinnati with raised-panel cabinets, blue cabinets, subway tile splashback, dark hardwood floors, with island, a double-bowl sink, granite benchtops, white splashback, panelled appliances, brown floor and grey benchtop.
All Backsplash Materials Kitchen Design Ideas
1