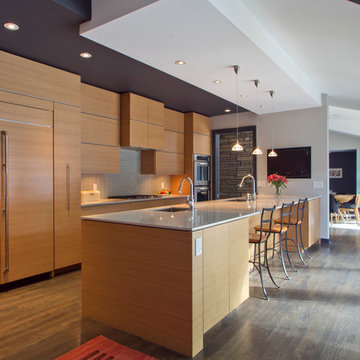All Backsplash Materials Kitchen Design Ideas
Refine by:
Budget
Sort by:Popular Today
161 - 180 of 189,621 photos
Item 1 of 3
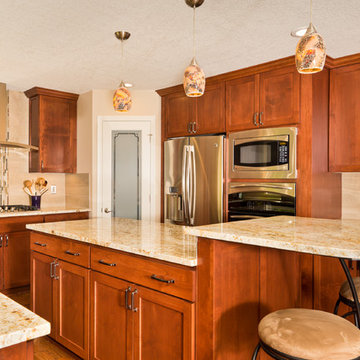
Engage Photo & Video
Photo of a mid-sized contemporary u-shaped open plan kitchen in Portland with an undermount sink, recessed-panel cabinets, medium wood cabinets, granite benchtops, beige splashback, glass tile splashback, stainless steel appliances, medium hardwood floors and with island.
Photo of a mid-sized contemporary u-shaped open plan kitchen in Portland with an undermount sink, recessed-panel cabinets, medium wood cabinets, granite benchtops, beige splashback, glass tile splashback, stainless steel appliances, medium hardwood floors and with island.
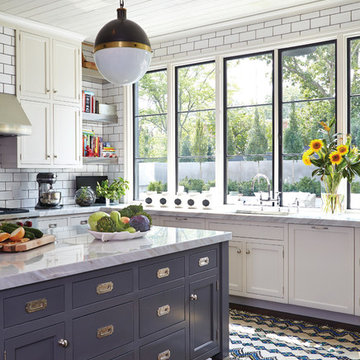
Architect: Blaine Bonadies, Bonadies Architect
Photography By: Jean Allsopp Photography
“Just as described, there is an edgy, irreverent vibe here, but the result has an appropriate stature and seriousness. Love the overscale windows. And the outdoor spaces are so great.”
Situated atop an old Civil War battle site, this new residence was conceived for a couple with southern values and a rock-and-roll attitude. The project consists of a house, a pool with a pool house and a renovated music studio. A marriage of modern and traditional design, this project used a combination of California redwood siding, stone and a slate roof with flat-seam lead overhangs. Intimate and well planned, there is no space wasted in this home. The execution of the detail work, such as handmade railings, metal awnings and custom windows jambs, made this project mesmerizing.
Cues from the client and how they use their space helped inspire and develop the initial floor plan, making it live at a human scale but with dramatic elements. Their varying taste then inspired the theme of traditional with an edge. The lines and rhythm of the house were simplified, and then complemented with some key details that made the house a juxtaposition of styles.
The wood Ultimate Casement windows were all standard sizes. However, there was a desire to make the windows have a “deep pocket” look to create a break in the facade and add a dramatic shadow line. Marvin was able to customize the jambs by extruding them to the exterior. They added a very thin exterior profile, which negated the need for exterior casing. The same detail was in the stone veneers and walls, as well as the horizontal siding walls, with no need for any modification. This resulted in a very sleek look.
MARVIN PRODUCTS USED:
Marvin Ultimate Casement Window
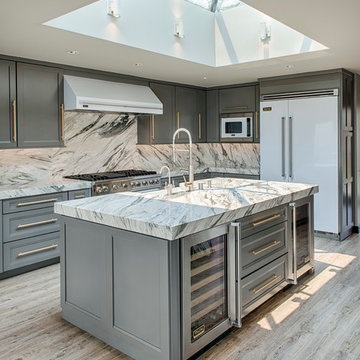
Mel Carll
Contemporary l-shaped kitchen in Los Angeles with recessed-panel cabinets, grey cabinets, multi-coloured splashback, stone slab splashback, white appliances and with island.
Contemporary l-shaped kitchen in Los Angeles with recessed-panel cabinets, grey cabinets, multi-coloured splashback, stone slab splashback, white appliances and with island.
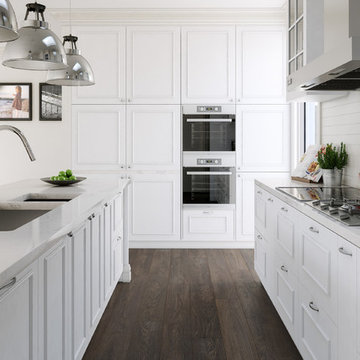
This is an example of a large traditional galley separate kitchen in Melbourne with an undermount sink, raised-panel cabinets, white cabinets, marble benchtops, white splashback, ceramic splashback, stainless steel appliances, with island and dark hardwood floors.
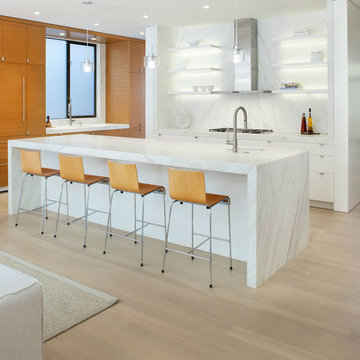
Large contemporary l-shaped open plan kitchen in San Francisco with open cabinets, white cabinets, white splashback, panelled appliances, light hardwood floors, with island, an undermount sink, marble benchtops and stone slab splashback.
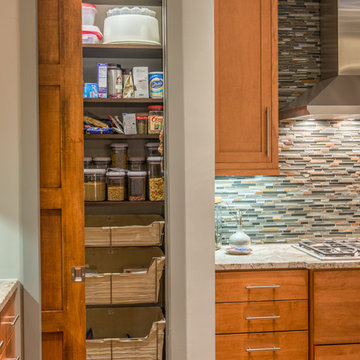
Jeff Miller
Design ideas for a transitional kitchen pantry in Other with medium wood cabinets, multi-coloured splashback and matchstick tile splashback.
Design ideas for a transitional kitchen pantry in Other with medium wood cabinets, multi-coloured splashback and matchstick tile splashback.
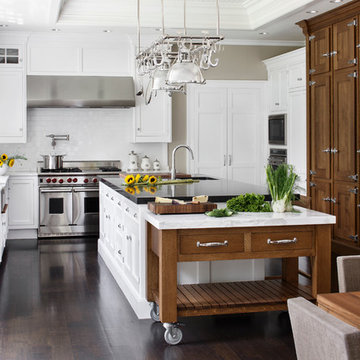
Boston Home Magazine
This is an example of a large traditional u-shaped eat-in kitchen in Boston with a farmhouse sink, shaker cabinets, white cabinets, marble benchtops, white splashback, subway tile splashback, stainless steel appliances and dark hardwood floors.
This is an example of a large traditional u-shaped eat-in kitchen in Boston with a farmhouse sink, shaker cabinets, white cabinets, marble benchtops, white splashback, subway tile splashback, stainless steel appliances and dark hardwood floors.
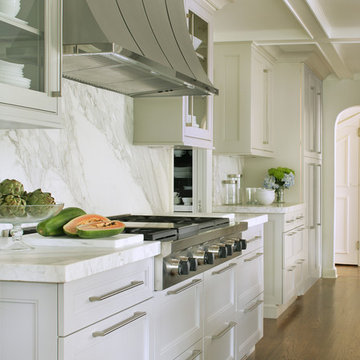
Ulrich Designer: Jeannie Fulton
Photography by Peter Rymwid
This modern/transitional kitchen was designed to meld comfortably with a 1910 home. This photo highlights the lovely custom-designed and built cabinets by Draper DBS that feature a gray pearl finish that brings an understated elegance to the semblance of a "white kitchen". White calcutta marble tops and backsplashes add to the clean feel and flow of the space. Also featured is a custom designed and manufactured stainless steel range hood by Rangecraft. Contact us at Ulrich for more of the secrets that we hid in this lovely kitchen - there is much much more than meets the eye!
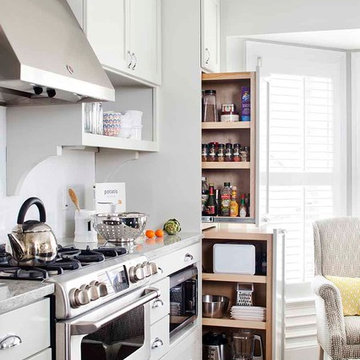
Jeff Herr
This is an example of a mid-sized modern galley separate kitchen in Atlanta with an undermount sink, shaker cabinets, medium wood cabinets, granite benchtops, white splashback, subway tile splashback, stainless steel appliances, medium hardwood floors and with island.
This is an example of a mid-sized modern galley separate kitchen in Atlanta with an undermount sink, shaker cabinets, medium wood cabinets, granite benchtops, white splashback, subway tile splashback, stainless steel appliances, medium hardwood floors and with island.
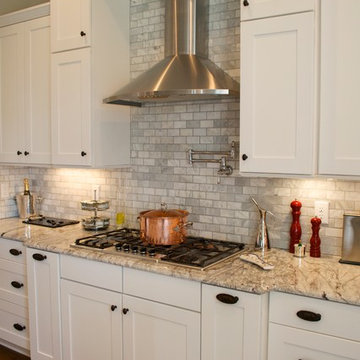
Valance under range adds a furniture feel. Soffit over hood creates a termination for the tile backsplash in this kitchen with 10' ceilings.
Photo of a mid-sized traditional separate kitchen in Raleigh with a farmhouse sink, shaker cabinets, white cabinets, granite benchtops, grey splashback, stone tile splashback, stainless steel appliances, medium hardwood floors and with island.
Photo of a mid-sized traditional separate kitchen in Raleigh with a farmhouse sink, shaker cabinets, white cabinets, granite benchtops, grey splashback, stone tile splashback, stainless steel appliances, medium hardwood floors and with island.
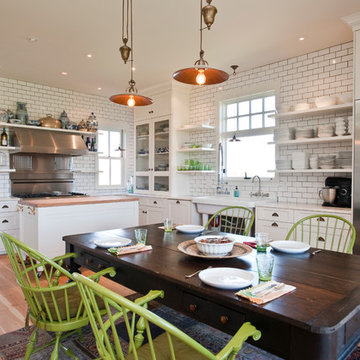
Lynn Donaldson
Design ideas for a country u-shaped eat-in kitchen in Other with white cabinets, white splashback, subway tile splashback, stainless steel appliances, a single-bowl sink, shaker cabinets and marble benchtops.
Design ideas for a country u-shaped eat-in kitchen in Other with white cabinets, white splashback, subway tile splashback, stainless steel appliances, a single-bowl sink, shaker cabinets and marble benchtops.
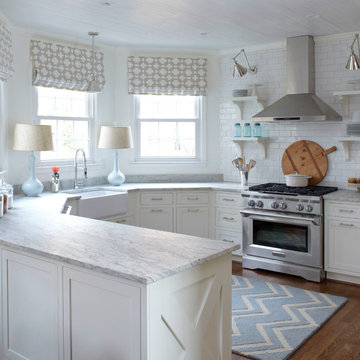
Suburban kitchen remodel for a crisp urban farmhouse look. Photo: Lauren Rubinstein
Transitional u-shaped eat-in kitchen in Atlanta with a farmhouse sink, shaker cabinets, white cabinets, white splashback, subway tile splashback, stainless steel appliances and granite benchtops.
Transitional u-shaped eat-in kitchen in Atlanta with a farmhouse sink, shaker cabinets, white cabinets, white splashback, subway tile splashback, stainless steel appliances and granite benchtops.
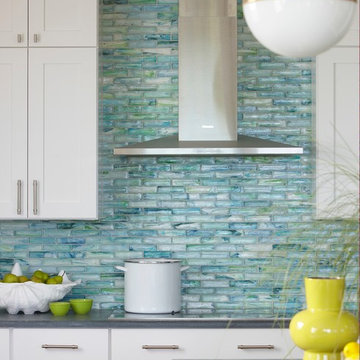
Backsplash - Lunada Bay Tile - Sumi-e 1 x 4 Mini Brick / Color - Izu Natural
Michael Partenio
Beach style eat-in kitchen in Boston with shaker cabinets, white cabinets, glass tile splashback, granite benchtops, blue splashback, stainless steel appliances and with island.
Beach style eat-in kitchen in Boston with shaker cabinets, white cabinets, glass tile splashback, granite benchtops, blue splashback, stainless steel appliances and with island.
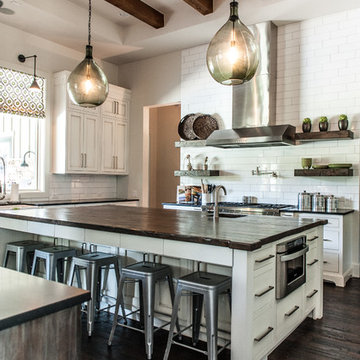
Design ideas for a transitional u-shaped kitchen in Austin with shaker cabinets, white cabinets, white splashback, subway tile splashback, stainless steel appliances and wood benchtops.
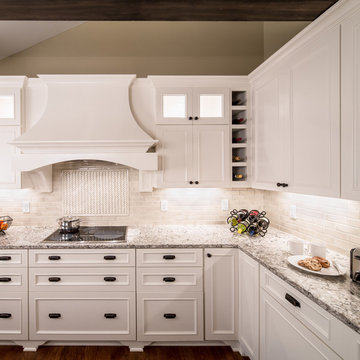
Farm Kid Studios
Inspiration for a transitional kitchen in Minneapolis with recessed-panel cabinets, white cabinets, quartz benchtops, white splashback and travertine splashback.
Inspiration for a transitional kitchen in Minneapolis with recessed-panel cabinets, white cabinets, quartz benchtops, white splashback and travertine splashback.
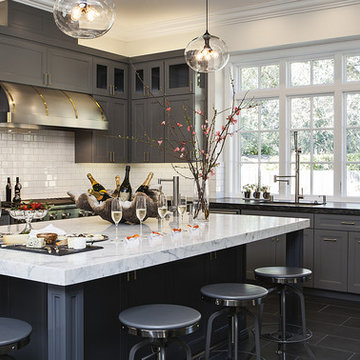
Jules Nolet
Transitional kitchen in San Francisco with grey cabinets, marble benchtops, white splashback and subway tile splashback.
Transitional kitchen in San Francisco with grey cabinets, marble benchtops, white splashback and subway tile splashback.
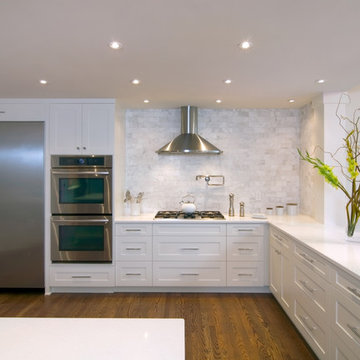
Remodel by Ostmo Construction.
Photos by Dale Lang of NW Architectural Photography.
Design ideas for a large transitional l-shaped open plan kitchen in Portland with quartz benchtops, white splashback, white cabinets, shaker cabinets, stainless steel appliances, an undermount sink, marble splashback, medium hardwood floors, brown floor and with island.
Design ideas for a large transitional l-shaped open plan kitchen in Portland with quartz benchtops, white splashback, white cabinets, shaker cabinets, stainless steel appliances, an undermount sink, marble splashback, medium hardwood floors, brown floor and with island.
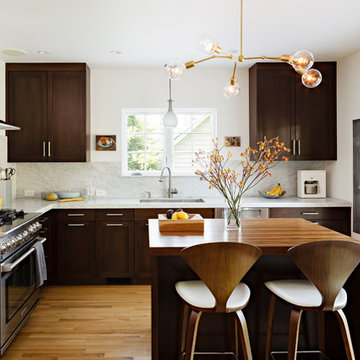
Lincoln Barbour
Design ideas for a mid-sized contemporary l-shaped kitchen in Portland with wood benchtops, stainless steel appliances, shaker cabinets, dark wood cabinets, white splashback, stone slab splashback, an undermount sink and medium hardwood floors.
Design ideas for a mid-sized contemporary l-shaped kitchen in Portland with wood benchtops, stainless steel appliances, shaker cabinets, dark wood cabinets, white splashback, stone slab splashback, an undermount sink and medium hardwood floors.
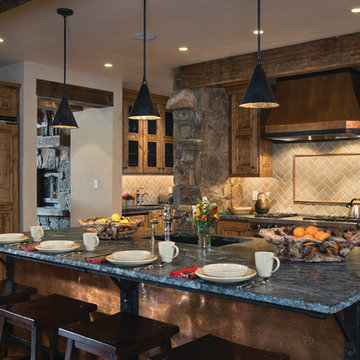
Designed as a prominent display of Architecture, Elk Ridge Lodge stands firmly upon a ridge high atop the Spanish Peaks Club in Big Sky, Montana. Designed around a number of principles; sense of presence, quality of detail, and durability, the monumental home serves as a Montana Legacy home for the family.
Throughout the design process, the height of the home to its relationship on the ridge it sits, was recognized the as one of the design challenges. Techniques such as terracing roof lines, stretching horizontal stone patios out and strategically placed landscaping; all were used to help tuck the mass into its setting. Earthy colored and rustic exterior materials were chosen to offer a western lodge like architectural aesthetic. Dry stack parkitecture stone bases that gradually decrease in scale as they rise up portray a firm foundation for the home to sit on. Historic wood planking with sanded chink joints, horizontal siding with exposed vertical studs on the exterior, and metal accents comprise the remainder of the structures skin. Wood timbers, outriggers and cedar logs work together to create diversity and focal points throughout the exterior elevations. Windows and doors were discussed in depth about type, species and texture and ultimately all wood, wire brushed cedar windows were the final selection to enhance the "elegant ranch" feel. A number of exterior decks and patios increase the connectivity of the interior to the exterior and take full advantage of the views that virtually surround this home.
Upon entering the home you are encased by massive stone piers and angled cedar columns on either side that support an overhead rail bridge spanning the width of the great room, all framing the spectacular view to the Spanish Peaks Mountain Range in the distance. The layout of the home is an open concept with the Kitchen, Great Room, Den, and key circulation paths, as well as certain elements of the upper level open to the spaces below. The kitchen was designed to serve as an extension of the great room, constantly connecting users of both spaces, while the Dining room is still adjacent, it was preferred as a more dedicated space for more formal family meals.
There are numerous detailed elements throughout the interior of the home such as the "rail" bridge ornamented with heavy peened black steel, wire brushed wood to match the windows and doors, and cannon ball newel post caps. Crossing the bridge offers a unique perspective of the Great Room with the massive cedar log columns, the truss work overhead bound by steel straps, and the large windows facing towards the Spanish Peaks. As you experience the spaces you will recognize massive timbers crowning the ceilings with wood planking or plaster between, Roman groin vaults, massive stones and fireboxes creating distinct center pieces for certain rooms, and clerestory windows that aid with natural lighting and create exciting movement throughout the space with light and shadow.
All Backsplash Materials Kitchen Design Ideas
9
