All Islands Kitchen Design Ideas
Refine by:
Budget
Sort by:Popular Today
121 - 140 of 1,823 photos
Item 1 of 3
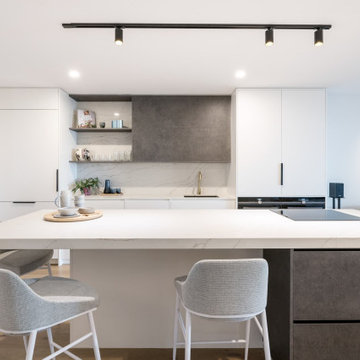
Inspiration for a contemporary galley kitchen in Brisbane with an undermount sink, flat-panel cabinets, white cabinets, white splashback, panelled appliances, light hardwood floors, with island, beige floor and white benchtop.
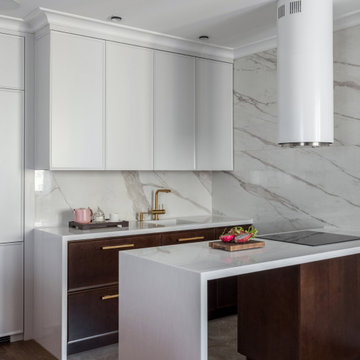
Small contemporary galley eat-in kitchen in Other with an integrated sink, flat-panel cabinets, dark wood cabinets, grey splashback, a peninsula, grey floor and white benchtop.
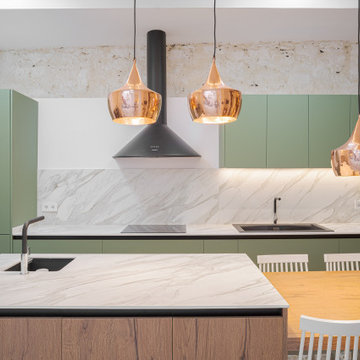
This is an example of a contemporary galley kitchen in Other with a drop-in sink, flat-panel cabinets, green cabinets, panelled appliances, with island and white benchtop.
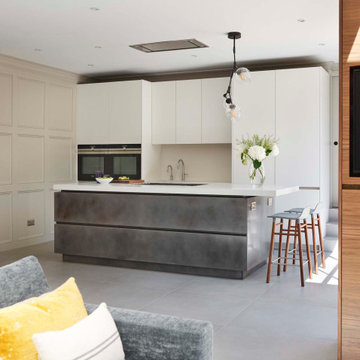
Photo of a large contemporary l-shaped open plan kitchen in London with flat-panel cabinets, white cabinets, panelled appliances, porcelain floors, with island, grey floor and white benchtop.
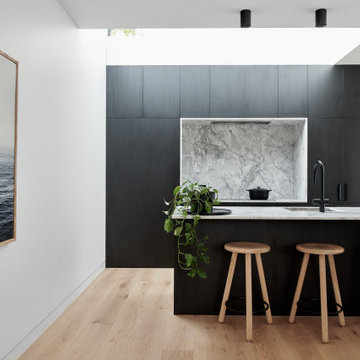
DOT + POP: Mills St. Albert Park // Simon Shiff
Mid-sized contemporary galley kitchen in Sydney with an integrated sink, flat-panel cabinets, black cabinets, grey splashback, panelled appliances, light hardwood floors, a peninsula, beige floor and grey benchtop.
Mid-sized contemporary galley kitchen in Sydney with an integrated sink, flat-panel cabinets, black cabinets, grey splashback, panelled appliances, light hardwood floors, a peninsula, beige floor and grey benchtop.
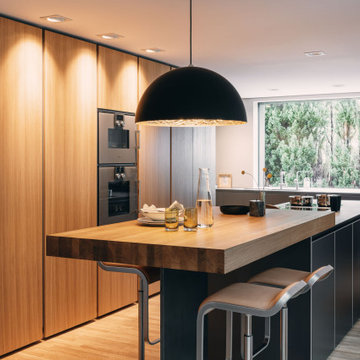
This is an example of a contemporary l-shaped kitchen in Nuremberg with flat-panel cabinets, grey cabinets, wood benchtops, stainless steel appliances, medium hardwood floors, with island, brown floor and brown benchtop.
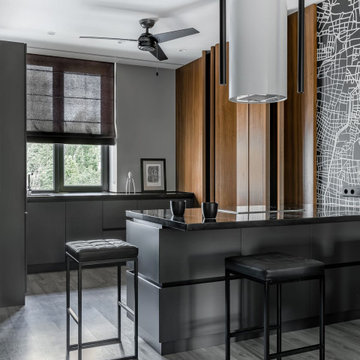
This is an example of a contemporary galley open plan kitchen in Other with flat-panel cabinets, grey cabinets, a peninsula, grey floor and black benchtop.
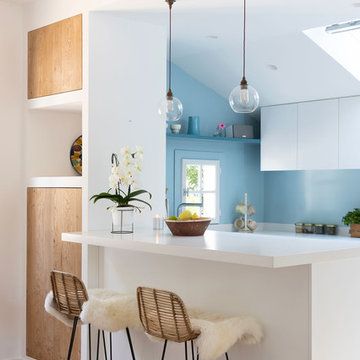
roche de la plage d’Ilbaritz, cette maison à l’aspect traditionnel côté rue, cache à l’arrière une façade verre et métal plus moderne donnant sur un agréable jardin arboré. La maison avait déjà subi une belle rénovation de sa pièce à vivre avec la création d’une extension vitrée sur deux niveaux. Cette large vision sur le jardin permet une décoration en perpétuel changement, variant au fil des saisons.
Certains espaces ne profitant pas de cette luminosité, il a fallu apporter plus de fonctionnalité, de fluidité et de douceur pour s’accorder avec cette nature. La cuisine notamment était exiguë, reculée et sombre, l’entrée cloisonnée et la salle à manger mal située. Cette rénovation a permis de rendre la cuisine plus conviviale, fonctionnelle et lumineuse comme point de ralliement et d’échanges. Des murs porteurs ont été ouverts, des portes supprimées, une large fenêtre de toit disposée pour davantage de clarté. Les façades en bois brut contrastent avec la pose de carreaux de ciment blanc au sol et un plan de travail minéral. Des carreaux peints à la main habillent la crédence et amènent cette subtile fantaisie souhaitée par la cliente. Le mobilier sur mesure pour le banc de l’entrée, les chaises retapissées par un artisan local sur une variation de jaune sable et de bleu viennent appuyer l’atmosphère paisible et naturelle de cette maison entre ville et bord de mer.
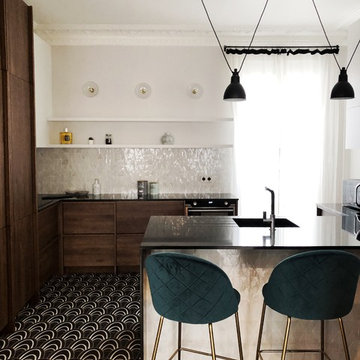
Design ideas for a contemporary l-shaped kitchen in Paris with a single-bowl sink, flat-panel cabinets, dark wood cabinets, white splashback, mosaic tile splashback, multi-coloured floor, black benchtop and a peninsula.
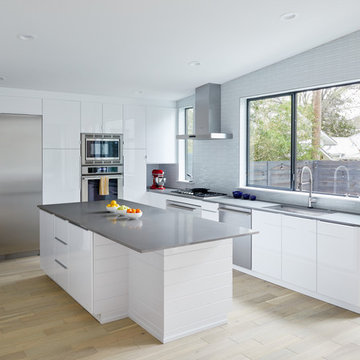
Leonid Furmansky Photography.
Restructure Studio is a full service architectural design firm located in Austin and serving the Central Texas area. Restructure Studio is dedicated to making sustainable design accessible to homeowners as well as building professionals in the residential construction industry. Feel free to contact us with any questions!
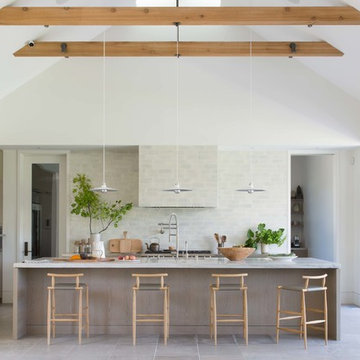
Country kitchen in San Francisco with flat-panel cabinets, light wood cabinets, stainless steel appliances, with island, grey floor and grey benchtop.
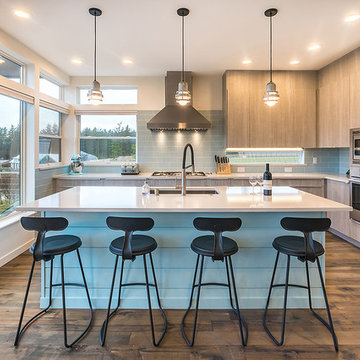
A custom vacation home by Grouparchitect and Hughes Construction. Photographer credit: © 2018 AMF Photography.
Design ideas for a mid-sized beach style l-shaped kitchen in Seattle with an undermount sink, flat-panel cabinets, light wood cabinets, quartz benchtops, blue splashback, stainless steel appliances, with island, brown floor, subway tile splashback, dark hardwood floors and white benchtop.
Design ideas for a mid-sized beach style l-shaped kitchen in Seattle with an undermount sink, flat-panel cabinets, light wood cabinets, quartz benchtops, blue splashback, stainless steel appliances, with island, brown floor, subway tile splashback, dark hardwood floors and white benchtop.
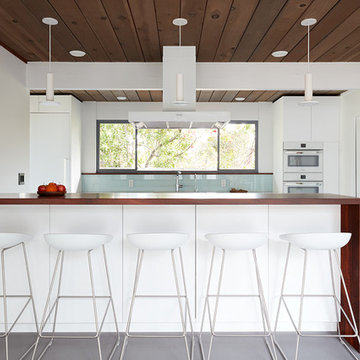
Klopf Architecture and Jesse Ososki Art remodeled an existing Eichler atrium home into a brighter, more open, and more functional version of its original self.
The goals were to preserve the Eichler look and feel without the need to strictly adhere to it. The scope of work included re-configuring the master bedroom/bath, the kitchen, and the hall bath/laundry area, as well as updating interior finishes throughout to be more sophisticated.
The owners are detail-oriented and were very involved in the design process, down to the selection of lighting controls and stainless steel faceplates.Their design aesthetic leans toward the Scandinavian — light and bright, with simple straight lines and pure geometric shapes.
The finish flooring is large porcelain tile (24” x 24”) in a neutral grey tone, providing a uniform backdrop against which other materials can stand out. The same tile continues into the shower floor (with a different finish texture for slip-resistance) and up the shower/tub walls (in a smaller size). Heath Classic Field ceramic tile in Modern Blue was used sparingly, to add color at the hall bath vanity backsplash and at the shampoo niches in both bathrooms. Back-painted soda glass in pale blue to match the Heath tile was used at the kitchen backsplash. This same accent color was also used at the front entry atrium door. Kitchen cabinetry, countertops, appliances, and light fixtures are all white, making the kitchen feel more airy and light. Countertops are Caesarstone Blizzard.
The owners chose to keep some of the original Eichler elements: the concrete masonry fireplace; the stained tongue-and-groove redwood ceiling decking; and the luan wall paneling. The luan paneling was lightly sanded, cleaned, and re-stained. The owners also kept an added element that was installed by a previous owner: sliding shoji panels at all bedroom windows and sliding glass doors, for both privacy and sun control. Grooves were cut into the new tile flooring for the shoji panels to slide in, creating a more integrated look. Walnut was used to add warmth and contrast at the kitchen bar top and niche, the bathroom vanities, and the window sill/ledge under the kitchen window.
This Burlingame Eichler Remodel is a 2,121 sf, 4 bedroom/2 bath home located in the heart of Silicon Valley.
Klopf Architecture Project Team: John Klopf, Klara Kevane and Yegvenia Torres Zavala
Contractor: Jesse Ososki Art
Structural Engineer: Emmanuel Pun
Photography ©2018 Mariko Reed
Location: Burlingame, CA
Year completed: 2017
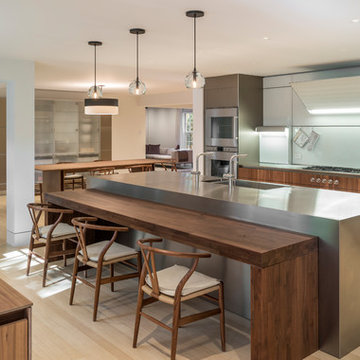
Contemporary kitchen in Boston with a double-bowl sink, flat-panel cabinets, dark wood cabinets, white splashback, stainless steel appliances, light hardwood floors, with island and grey benchtop.
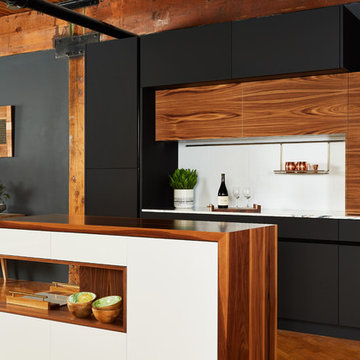
Alyssa Lee Photography
Inspiration for a contemporary kitchen in Minneapolis with flat-panel cabinets, white splashback and with island.
Inspiration for a contemporary kitchen in Minneapolis with flat-panel cabinets, white splashback and with island.
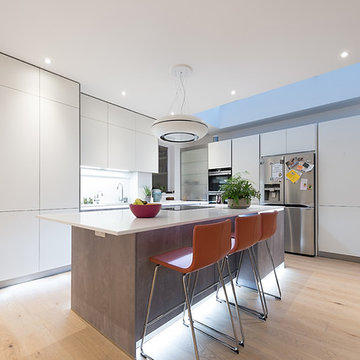
Photo of a mid-sized modern l-shaped kitchen in Hertfordshire with flat-panel cabinets, white cabinets, stainless steel appliances, light hardwood floors, with island and beige floor.
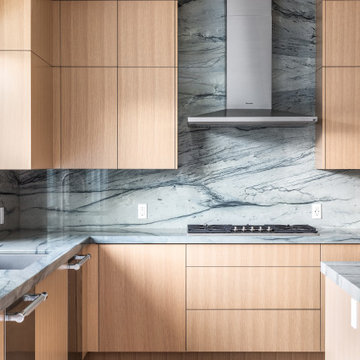
This is an example of a contemporary l-shaped kitchen in San Francisco with an undermount sink, flat-panel cabinets, light wood cabinets, grey splashback, stone slab splashback, stainless steel appliances, with island and grey benchtop.
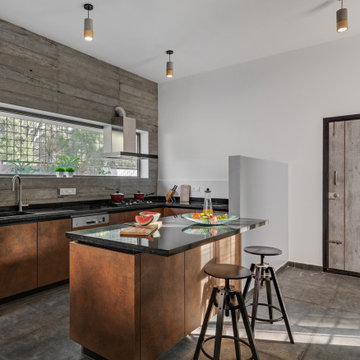
Photo of a mid-sized contemporary u-shaped kitchen in Bengaluru with a drop-in sink, flat-panel cabinets, orange cabinets, grey splashback, a peninsula, grey floor and black benchtop.
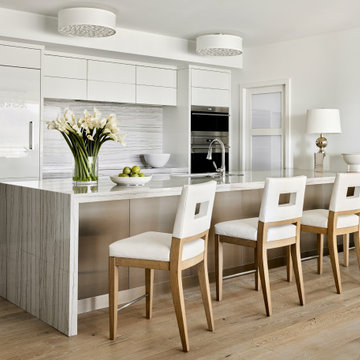
Photo of a large contemporary galley kitchen in Phoenix with an undermount sink, flat-panel cabinets, white cabinets, grey splashback, panelled appliances, light hardwood floors, with island, beige floor and grey benchtop.
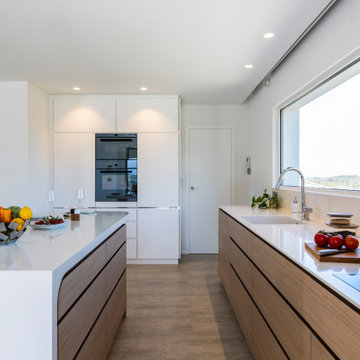
Inspiration for a large contemporary l-shaped kitchen in Frankfurt with an integrated sink, flat-panel cabinets, light wood cabinets, beige splashback, porcelain splashback, panelled appliances, with island, beige floor and white benchtop.
All Islands Kitchen Design Ideas
7