All Islands Kitchen Design Ideas
Refine by:
Budget
Sort by:Popular Today
101 - 120 of 1,404 photos
Item 1 of 3
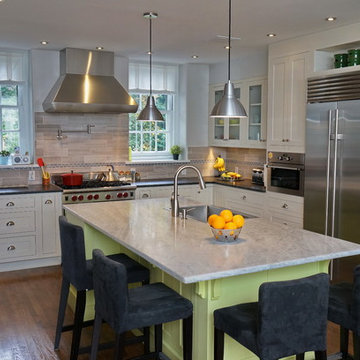
If you like this kitchen watch the 211 second stop action video of it's amazing transformation. COPY AND PASTE LINK BELOW:
https://www.youtube.com/watch?v=bB0t9qSOjzQ
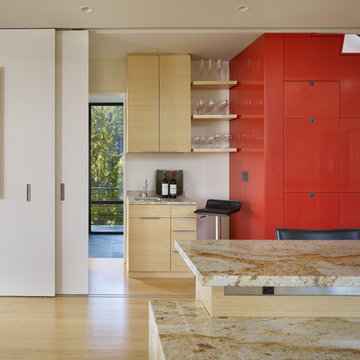
Photographer: Benjamin Benschneider
Photo of a mid-sized modern single-wall open plan kitchen in Seattle with flat-panel cabinets, granite benchtops, light wood cabinets, with island, an undermount sink and bamboo floors.
Photo of a mid-sized modern single-wall open plan kitchen in Seattle with flat-panel cabinets, granite benchtops, light wood cabinets, with island, an undermount sink and bamboo floors.
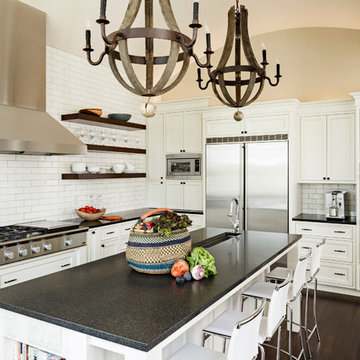
This new riverfront townhouse is on three levels. The interiors blend clean contemporary elements with traditional cottage architecture. It is luxurious, yet very relaxed.
Project by Portland interior design studio Jenni Leasia Interior Design. Also serving Lake Oswego, West Linn, Vancouver, Sherwood, Camas, Oregon City, Beaverton, and the whole of Greater Portland.
For more about Jenni Leasia Interior Design, click here: https://www.jennileasiadesign.com/
To learn more about this project, click here:
https://www.jennileasiadesign.com/lakeoswegoriverfront
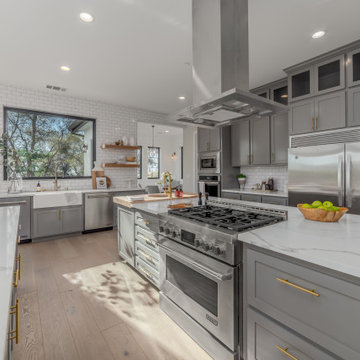
Large transitional kitchen in Sacramento with a farmhouse sink, shaker cabinets, grey cabinets, white splashback, subway tile splashback, stainless steel appliances, light hardwood floors, beige floor, white benchtop and multiple islands.
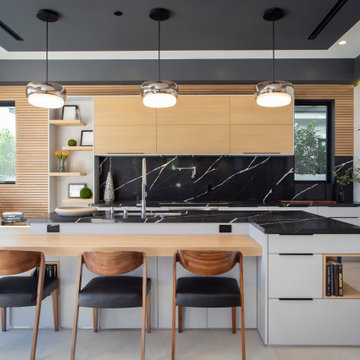
Expansive contemporary l-shaped kitchen in Los Angeles with an undermount sink, flat-panel cabinets, white cabinets, black splashback, panelled appliances, porcelain floors, with island, grey floor and grey benchtop.
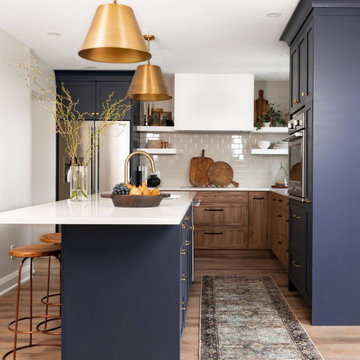
This charming kitchen is the centerpiece of this home with the large island as a key gathering space for family and friends. The navy-blue painted cabinets and white countertop bring a simple elegance to the space while the over-sized brass pendants and brass fixtures add warmth. Balancing the cool blue and white palette are warm nutmeg coloured base cabinets with black hardware which are the perfect compliment to the rest of the space. The white countertops are balanced by a simple integrated hood fan and floating shelves, backed by classic off-white subway tiles. A cove crown molding finishes the cabinets to the ceiling while the shaker profile doors is repeated on the back of the island adding a sophisticated quality to this traditional kitchen. Flanked on either side by the stainless-steel fridge and wall oven, there is plenty of room to cook in this kitchen. The island features a deep sink with brass faucet, dishwasher and integrated pull-out garbage bins for easy organization. The induction cooktop is surrounded by deep drawers and ample counterspace; every cook’s dream! The layering of warm and cool tones gives this kitchen an old-world charm with all the comforts of modern-day living.
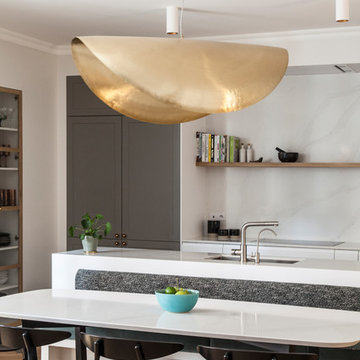
Design ideas for a scandinavian kitchen in Paris with light hardwood floors, an undermount sink, shaker cabinets, grey cabinets, white splashback, stone slab splashback, with island and white benchtop.
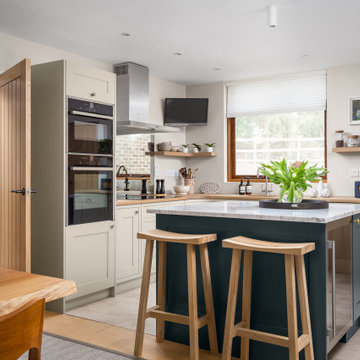
This is an example of a mid-sized country l-shaped eat-in kitchen in Gloucestershire with a single-bowl sink, beige cabinets, wood benchtops, black appliances, with island, beige floor and shaker cabinets.
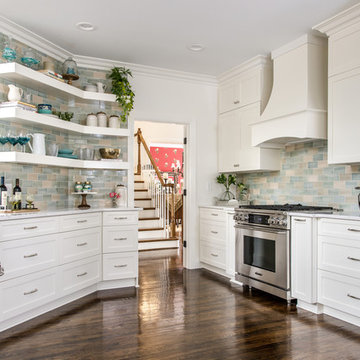
Inspiration for a transitional u-shaped kitchen in Nashville with an undermount sink, shaker cabinets, white cabinets, quartz benchtops, multi-coloured splashback, subway tile splashback, stainless steel appliances, a peninsula, brown floor, white benchtop and dark hardwood floors.
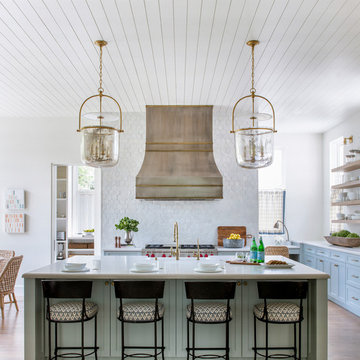
Photo of a transitional l-shaped kitchen in Dallas with a farmhouse sink, shaker cabinets, grey cabinets, white splashback, stainless steel appliances, medium hardwood floors, with island, brown floor and white benchtop.
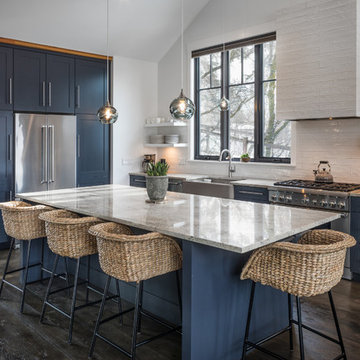
Design ideas for a country kitchen in Other with a farmhouse sink, shaker cabinets, blue cabinets, white splashback, stainless steel appliances, dark hardwood floors and with island.
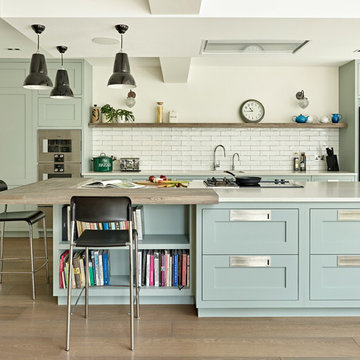
Modern Shaker Kitchen Design with pale green hand painted cabinets and brushed stainless steel recessed handles. Featuring Caesarstone Quartz worktops, Quooker tap, Falmec extractor and Gaggenau ovens, cooker top and gas hob. Breakfast bar and open shelf in Prima Heart Ash with a vintage oil finish.
Photography by Nick Smith
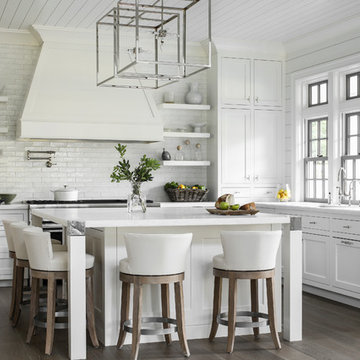
A beautiful shingle style residence we recently completed for a young family in Cold Spring Harbor, New York. Interior design by SRC Interiors. Built by Stokkers + Company.
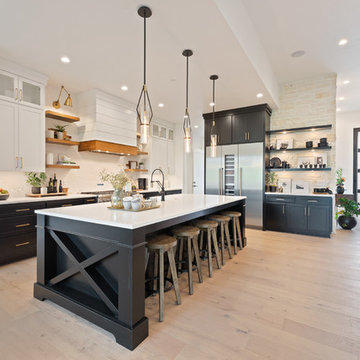
Photo of a transitional l-shaped open plan kitchen in Portland with shaker cabinets, black cabinets, white splashback, stainless steel appliances, light hardwood floors, with island, beige floor and white benchtop.
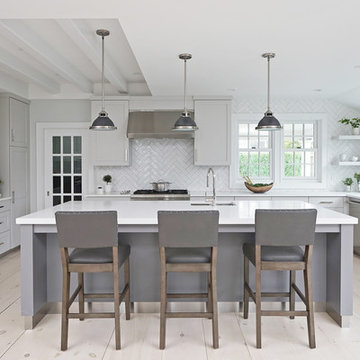
This was a complete interior renovation project of a client’s second home. DEANE collaborated with the client on the design of 5 bathrooms and all the built-ins in addition to the kitchen. The home had an open floor plan with wide pine, bleached flooring throughout but was a challenge because of the various ceiling heights and support beams that needed to be accommodated.The homeowner wanted to able to casually host large gatherings without worrying about maintenance or upkeep. The kitchen cabinetry, featuring chamfer style doors, is painted a pale grey, with a darker, charcoal grey selected for the center island to accent the space. All appliances are stainless steel, with the dishwasher and trash/recycling drawers faced in the same material to mimic the dishwasher. The countertops are an engineered quartz in white, while the cooktop backsplash is a white ceramic tile in a soothing herringbone pattern. The counter cabinet with its glass front for dish storage and floating shelves that anchor two corners of the room are the designer’s favorite things about the space.
Photographer – Kit Noble Photography
Builder – Todd Burns Building and Restoration Inc.
Nantucket, MA
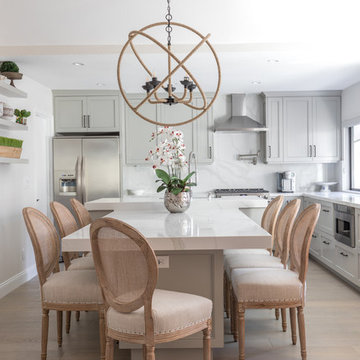
www.27diamonds.com
Mid-sized transitional l-shaped kitchen in Orange County with grey cabinets, quartz benchtops, white splashback, marble splashback, stainless steel appliances, light hardwood floors, with island, white benchtop, a farmhouse sink, recessed-panel cabinets and beige floor.
Mid-sized transitional l-shaped kitchen in Orange County with grey cabinets, quartz benchtops, white splashback, marble splashback, stainless steel appliances, light hardwood floors, with island, white benchtop, a farmhouse sink, recessed-panel cabinets and beige floor.
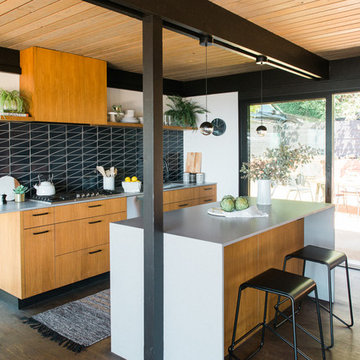
Dylan Western
Inspiration for a midcentury kitchen in San Francisco with flat-panel cabinets, medium wood cabinets, black splashback, dark hardwood floors, with island, brown floor and white benchtop.
Inspiration for a midcentury kitchen in San Francisco with flat-panel cabinets, medium wood cabinets, black splashback, dark hardwood floors, with island, brown floor and white benchtop.
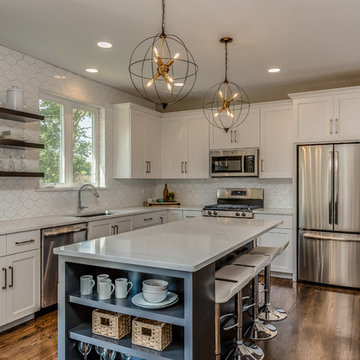
This Kitchen Includes a: dishwasher, sing, double door fridge, stove, oven, Microwave, island with shelves.
This is an example of a mid-sized modern l-shaped eat-in kitchen in Chicago with white cabinets, with island, white benchtop, a single-bowl sink, white splashback, stainless steel appliances, dark hardwood floors, brown floor and shaker cabinets.
This is an example of a mid-sized modern l-shaped eat-in kitchen in Chicago with white cabinets, with island, white benchtop, a single-bowl sink, white splashback, stainless steel appliances, dark hardwood floors, brown floor and shaker cabinets.
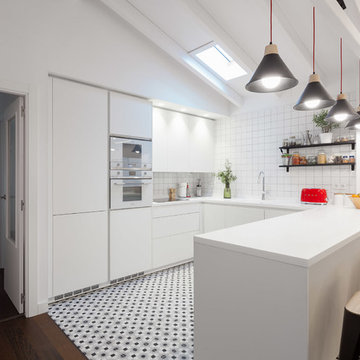
María Merchante - Fotografía de arquitectura
Photo of a contemporary u-shaped kitchen in Other with flat-panel cabinets, white cabinets, white splashback, white appliances, a peninsula, white benchtop and grey floor.
Photo of a contemporary u-shaped kitchen in Other with flat-panel cabinets, white cabinets, white splashback, white appliances, a peninsula, white benchtop and grey floor.
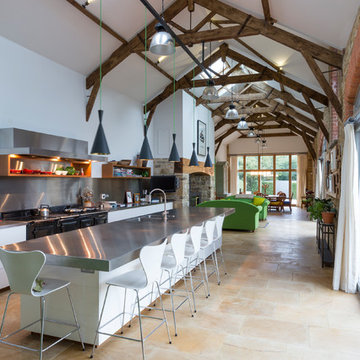
Graham Gaunt
Country galley open plan kitchen in Other with a double-bowl sink, stainless steel benchtops, metallic splashback, with island, beige floor and grey benchtop.
Country galley open plan kitchen in Other with a double-bowl sink, stainless steel benchtops, metallic splashback, with island, beige floor and grey benchtop.
All Islands Kitchen Design Ideas
6