All Islands Kitchen Design Ideas
Refine by:
Budget
Sort by:Popular Today
201 - 220 of 2,479 photos
Item 1 of 3
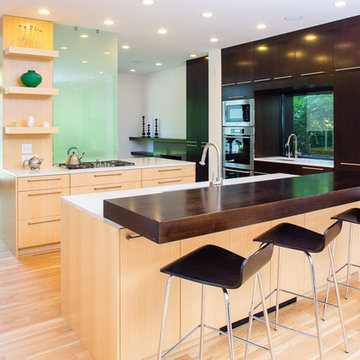
Photos By Shawn Lortie Photography
Photo of a mid-sized contemporary u-shaped open plan kitchen in DC Metro with flat-panel cabinets, dark wood cabinets, wood benchtops, stainless steel appliances, an undermount sink, light hardwood floors, multiple islands, beige floor and white benchtop.
Photo of a mid-sized contemporary u-shaped open plan kitchen in DC Metro with flat-panel cabinets, dark wood cabinets, wood benchtops, stainless steel appliances, an undermount sink, light hardwood floors, multiple islands, beige floor and white benchtop.
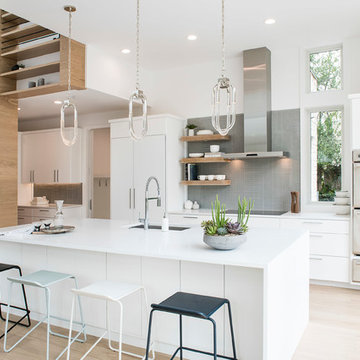
Casey Woods Photography
Photo of a mid-sized contemporary eat-in kitchen in Austin with an undermount sink, flat-panel cabinets, white cabinets, solid surface benchtops, grey splashback, glass tile splashback, stainless steel appliances, with island, white benchtop and light hardwood floors.
Photo of a mid-sized contemporary eat-in kitchen in Austin with an undermount sink, flat-panel cabinets, white cabinets, solid surface benchtops, grey splashback, glass tile splashback, stainless steel appliances, with island, white benchtop and light hardwood floors.
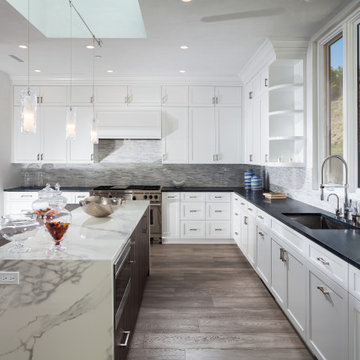
Design ideas for a transitional u-shaped separate kitchen in Orange County with an undermount sink, shaker cabinets, white cabinets, quartz benchtops, grey splashback, matchstick tile splashback, panelled appliances, medium hardwood floors, with island, brown floor and black benchtop.
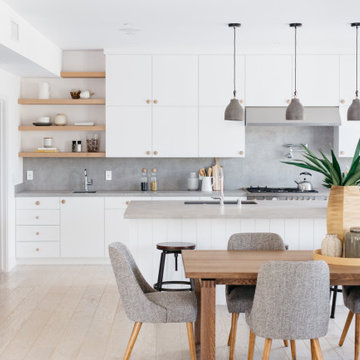
This is an example of a country l-shaped kitchen in Los Angeles with an undermount sink, flat-panel cabinets, white cabinets, grey splashback, stainless steel appliances, light hardwood floors, with island, beige floor and grey benchtop.
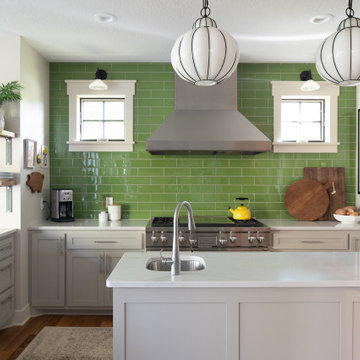
Design ideas for a transitional l-shaped kitchen in Other with an undermount sink, shaker cabinets, grey cabinets, green splashback, stainless steel appliances, medium hardwood floors, with island, brown floor and white benchtop.
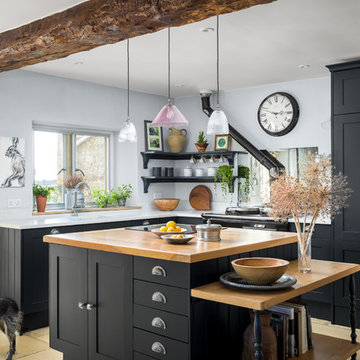
Design ideas for a mid-sized country l-shaped kitchen in Gloucestershire with black cabinets, with island, beige floor, white benchtop, a single-bowl sink and shaker cabinets.
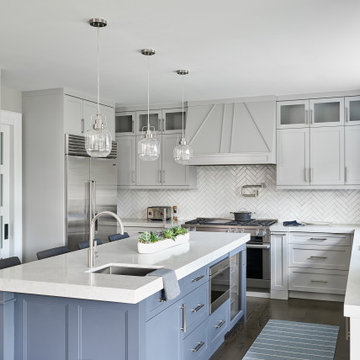
Transitional u-shaped kitchen in Toronto with an undermount sink, shaker cabinets, grey cabinets, white splashback, stainless steel appliances, medium hardwood floors, with island, brown floor and white benchtop.
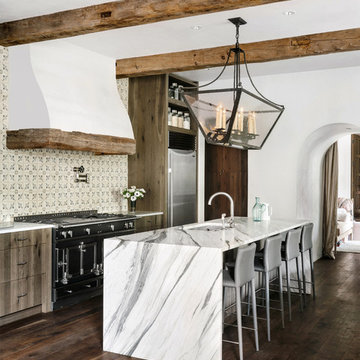
Mediterranean kitchen in Austin with flat-panel cabinets, dark wood cabinets, with island, an undermount sink, multi-coloured splashback, stainless steel appliances, dark hardwood floors, brown floor and multi-coloured benchtop.
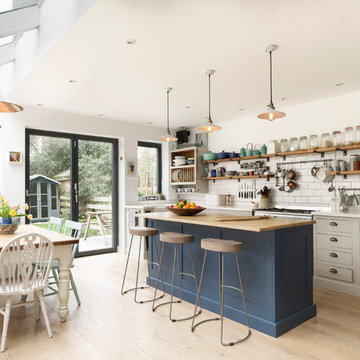
Inspiration for a transitional galley open plan kitchen in London with a farmhouse sink, flat-panel cabinets, grey cabinets, white splashback, subway tile splashback, stainless steel appliances, light hardwood floors, with island, beige floor and white benchtop.
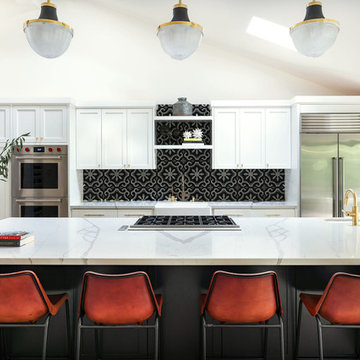
Kitchen with large island and vaulted ceilings.
Photo by Joel Bakamis.
Inspiration for a mid-sized transitional single-wall open plan kitchen in San Francisco with a farmhouse sink, shaker cabinets, white cabinets, marble benchtops, cement tile splashback, stainless steel appliances, with island, white benchtop and multi-coloured splashback.
Inspiration for a mid-sized transitional single-wall open plan kitchen in San Francisco with a farmhouse sink, shaker cabinets, white cabinets, marble benchtops, cement tile splashback, stainless steel appliances, with island, white benchtop and multi-coloured splashback.
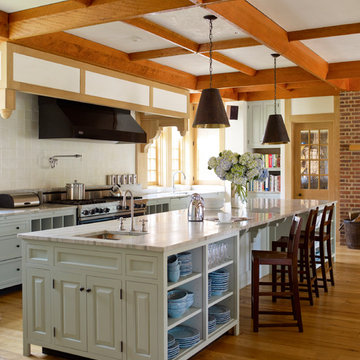
This is an example of a traditional kitchen in Philadelphia with beige splashback, medium hardwood floors and with island.
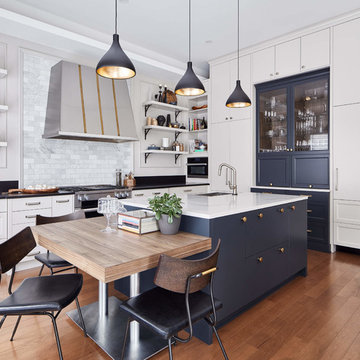
Design by Astro
Cabinetry, fixtures and lighting supplied through Astro
Eclectic kitchen design
JVL Photography
Ottawa, Canada
This is an example of a mid-sized transitional eat-in kitchen in Ottawa with grey cabinets, quartz benchtops, stainless steel appliances, medium hardwood floors, with island, flat-panel cabinets, grey splashback, subway tile splashback, brown floor and black benchtop.
This is an example of a mid-sized transitional eat-in kitchen in Ottawa with grey cabinets, quartz benchtops, stainless steel appliances, medium hardwood floors, with island, flat-panel cabinets, grey splashback, subway tile splashback, brown floor and black benchtop.
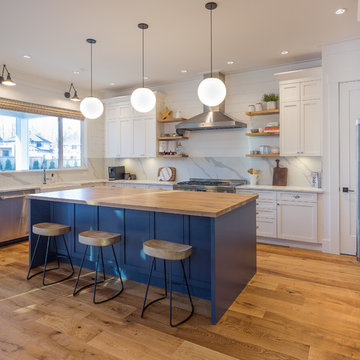
This stunning Merit Kitchen is a new build in White Rock. The contrast of wood and white gives a powerful visual effect, echoed by the striking navy centre island.
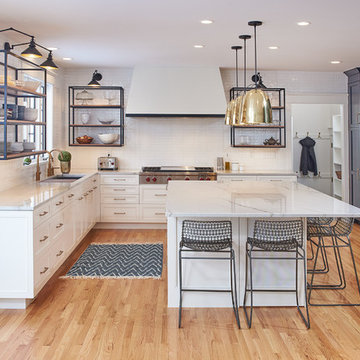
Black and White - Transitional horizontal design.
Inspiration for a large transitional l-shaped kitchen in Minneapolis with an undermount sink, white cabinets, quartzite benchtops, white splashback, subway tile splashback, stainless steel appliances, light hardwood floors, with island, white benchtop and recessed-panel cabinets.
Inspiration for a large transitional l-shaped kitchen in Minneapolis with an undermount sink, white cabinets, quartzite benchtops, white splashback, subway tile splashback, stainless steel appliances, light hardwood floors, with island, white benchtop and recessed-panel cabinets.
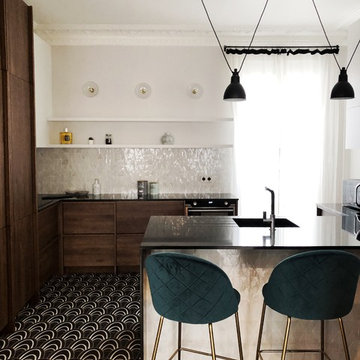
Design ideas for a contemporary l-shaped kitchen in Paris with a single-bowl sink, flat-panel cabinets, dark wood cabinets, white splashback, mosaic tile splashback, multi-coloured floor, black benchtop and a peninsula.
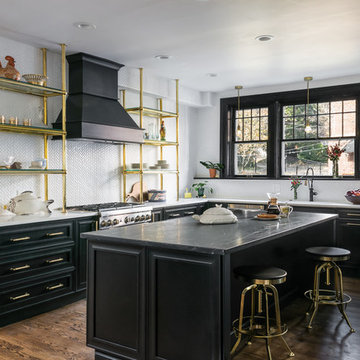
Karen Palmer Photography
with Marcia Moore Design
Large traditional l-shaped kitchen in St Louis with soapstone benchtops, white splashback, ceramic splashback, stainless steel appliances, with island, brown floor, grey benchtop, dark hardwood floors and raised-panel cabinets.
Large traditional l-shaped kitchen in St Louis with soapstone benchtops, white splashback, ceramic splashback, stainless steel appliances, with island, brown floor, grey benchtop, dark hardwood floors and raised-panel cabinets.
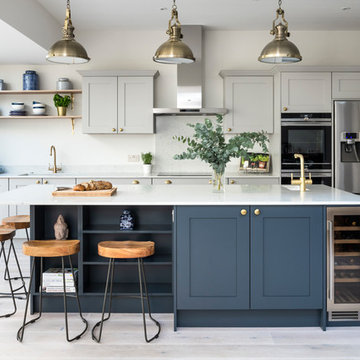
Photography by Veronica Rodriguez
This is an example of a large transitional kitchen in London with shaker cabinets, quartzite benchtops, with island, an undermount sink, grey cabinets, stainless steel appliances, light hardwood floors and white benchtop.
This is an example of a large transitional kitchen in London with shaker cabinets, quartzite benchtops, with island, an undermount sink, grey cabinets, stainless steel appliances, light hardwood floors and white benchtop.
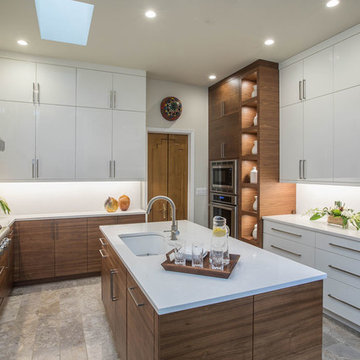
When we started this project, opening up the kitchen to the surrounding space was not an option. Instead, the 10-foot ceilings gave us an opportunity to create a glamorous room with all of the amenities of an open floor plan.
The beautiful sunny breakfast nook and adjacent formal dining offer plenty of seats for family and guests in this modern home. Our clients, none the less, love to sit at their new island for breakfast, keeping each other company while cooking, reading a new recipe or simply taking a well-deserved coffee break. The gorgeous custom cabinetry is a combination of horizontal grain walnut base and tall cabinets with glossy white upper cabinets that create an open feeling all the way up the walls. Caesarstone countertops and backsplash join together for a nearly seamless transition. The Subzero and Thermador appliances match the quality of the home and the cooks themselves! Finally, the heated natural limestone floors keep this room welcoming all year long. Alicia Gbur Photography
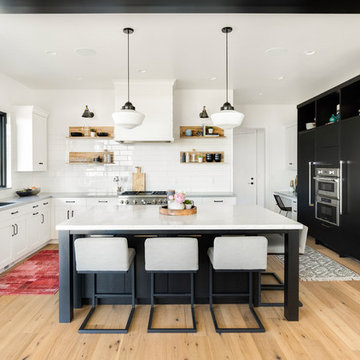
A two-tone white and black kitchen with a plenty of space to sit at a large island.
This is an example of a transitional kitchen in Salt Lake City with an undermount sink, shaker cabinets, white splashback, stainless steel appliances, light hardwood floors, with island, subway tile splashback, beige floor and grey benchtop.
This is an example of a transitional kitchen in Salt Lake City with an undermount sink, shaker cabinets, white splashback, stainless steel appliances, light hardwood floors, with island, subway tile splashback, beige floor and grey benchtop.
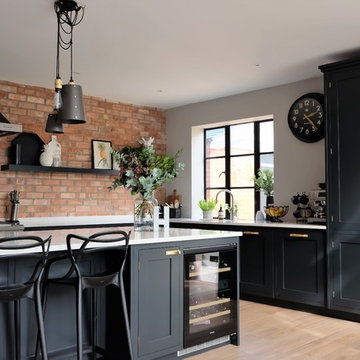
This is an example of a transitional l-shaped kitchen in Other with shaker cabinets, black cabinets, brick splashback, light hardwood floors, with island, beige floor and white benchtop.
All Islands Kitchen Design Ideas
11