All Islands Kitchen Design Ideas
Refine by:
Budget
Sort by:Popular Today
81 - 100 of 248 photos
Item 1 of 3
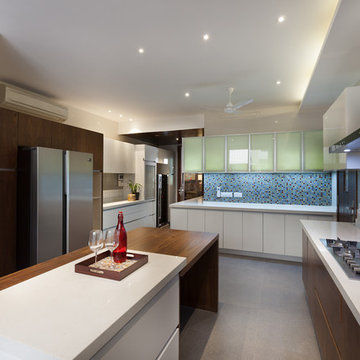
Photo of a large contemporary separate kitchen in Delhi with flat-panel cabinets, quartz benchtops, multi-coloured splashback, concrete floors, multiple islands, grey floor and white benchtop.
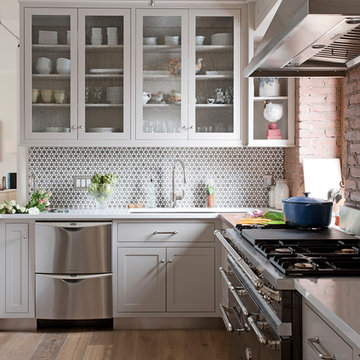
The exposed brick, wooden floor, gray cabinetry, black range, stainless steel appliances, glass doors, wood and stone counter tops provide a wide range of textures and colors that provide a nice warm feeling.
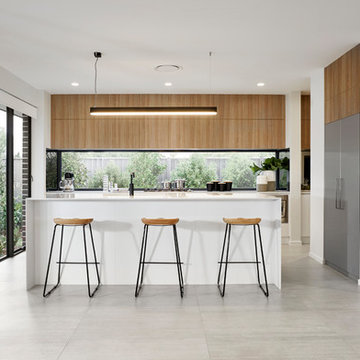
Design ideas for a modern galley open plan kitchen in Sydney with flat-panel cabinets, medium wood cabinets, window splashback, stainless steel appliances, with island and grey floor.

Large transitional l-shaped open plan kitchen in San Francisco with shaker cabinets, white cabinets, grey splashback, panelled appliances, with island, a single-bowl sink, light hardwood floors, marble benchtops, marble splashback, beige floor and white benchtop.
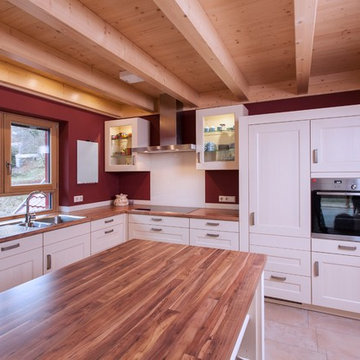
Die geräumige Küche im Landhausstil überzeugt durch ihre intelligent gestaltete Anordnung. Die große Kochinsel lädt zum backen, schneiden und zubereiten ein. Und ist zudem der ideale Ort die Einkäufe abzustellen.
Die Elektrogeräte sind im Küchendesign integriert und verschwinden hinter den schönen weißen Fronten im Landhausstil. Der spülberich, der häufig in Verwendung ist wurde am Fenster angelegt, für genügen Tageslicht. Die roten Wände geben der Küchen einen Kick und bringen die weißen eleganten Schränke gut zum Ausdruck.
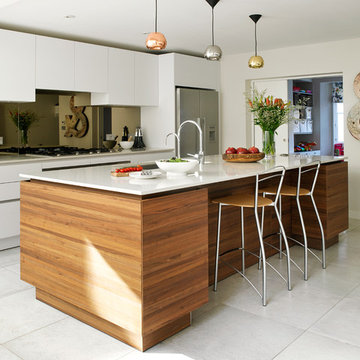
Kitchen
Nick Smith Photography
Inspiration for a contemporary l-shaped kitchen in London with with island, flat-panel cabinets, white cabinets and stainless steel appliances.
Inspiration for a contemporary l-shaped kitchen in London with with island, flat-panel cabinets, white cabinets and stainless steel appliances.
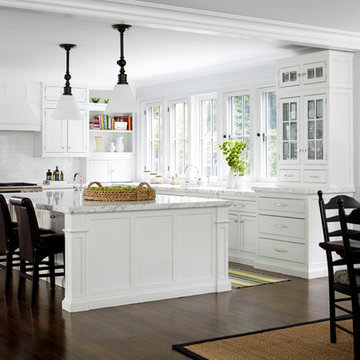
Laura Moss
This is an example of a mid-sized traditional l-shaped eat-in kitchen in New York with white cabinets, white splashback, subway tile splashback, stainless steel appliances, dark hardwood floors, with island and beaded inset cabinets.
This is an example of a mid-sized traditional l-shaped eat-in kitchen in New York with white cabinets, white splashback, subway tile splashback, stainless steel appliances, dark hardwood floors, with island and beaded inset cabinets.

photo by Gridley & Graves
Photo of a mid-sized traditional l-shaped separate kitchen in Santa Barbara with a farmhouse sink, recessed-panel cabinets, white cabinets, green splashback, panelled appliances, with island, ceramic splashback, medium hardwood floors and turquoise benchtop.
Photo of a mid-sized traditional l-shaped separate kitchen in Santa Barbara with a farmhouse sink, recessed-panel cabinets, white cabinets, green splashback, panelled appliances, with island, ceramic splashback, medium hardwood floors and turquoise benchtop.
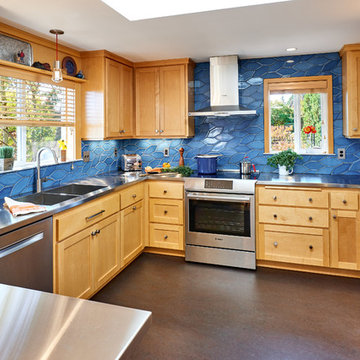
The kitchen is a mix of existing and new cabinets that were made to match. Marmoleum (a natural sheet linoleum) flooring sets the kitchen apart in the home’s open plan. It is also low maintenance and resilient underfoot. Custom stainless steel countertops match the appliances, are low maintenance and are, uhm, stainless!
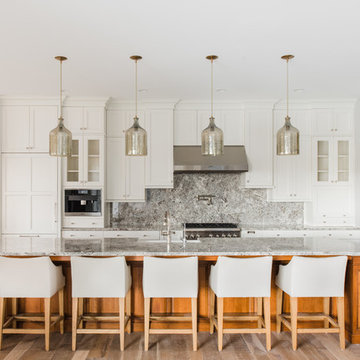
Transitional kitchen in Other with shaker cabinets, white cabinets, grey splashback, stainless steel appliances, light hardwood floors and with island.
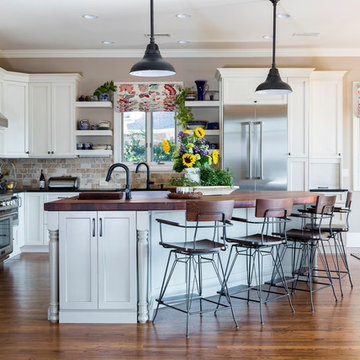
Design ideas for a large traditional u-shaped eat-in kitchen in Charlotte with an undermount sink, wood benchtops, beige splashback, ceramic splashback, stainless steel appliances and with island.
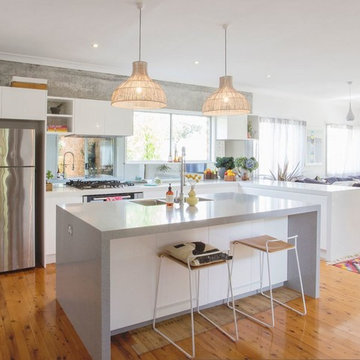
Products used: Venus Grey - island Bianca Real - white countertops These colors can be special ordered, and viewable on the Australia GT website: http://bit.ly/1t86tus
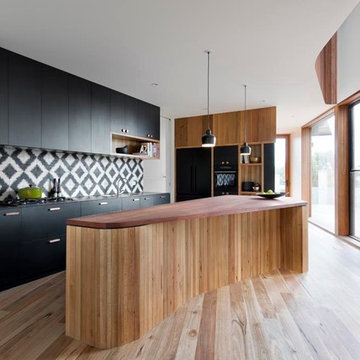
Bluff House kitchen.
Photography: Auhaus Architecture
Inspiration for a mid-sized contemporary kitchen in Melbourne with flat-panel cabinets, black cabinets, wood benchtops, multi-coloured splashback, cement tile splashback, black appliances, medium hardwood floors and with island.
Inspiration for a mid-sized contemporary kitchen in Melbourne with flat-panel cabinets, black cabinets, wood benchtops, multi-coloured splashback, cement tile splashback, black appliances, medium hardwood floors and with island.
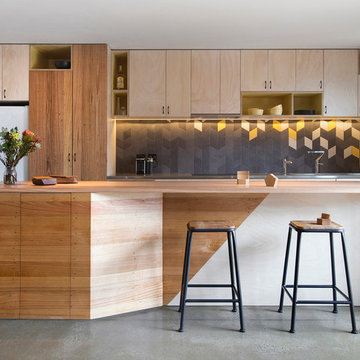
A sculpted island bench of Tasmanian Oak timber defines the kitchen. Geometric tiles and limed ply with translucent lemon accents, enhance the recycled Tasmanian oak joinery.
Photographer: Andrew Wuttke
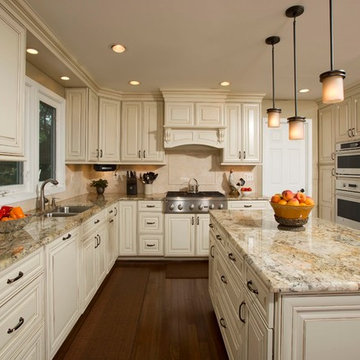
• A busy family wanted to rejuvenate their entire first floor. As their family was growing, their spaces were getting more cramped and finding comfortable, usable space was no easy task. The goal of their remodel was to create a warm and inviting kitchen and family room, great room-like space that worked with the rest of the home’s floor plan.
The focal point of the new kitchen is a large center island around which the family can gather to prepare meals. Exotic granite countertops and furniture quality light-colored cabinets provide a warm, inviting feel. Commercial-grade stainless steel appliances make this gourmet kitchen a great place to prepare large meals.
A wide plank hardwood floor continues from the kitchen to the family room and beyond, tying the spaces together. The focal point of the family room is a beautiful stone fireplace hearth surrounded by built-in bookcases. Stunning craftsmanship created this beautiful wall of cabinetry which houses the home’s entertainment system. French doors lead out to the home’s deck and also let a lot of natural light into the space.
From its beautiful, functional kitchen to its elegant, comfortable family room, this renovation achieved the homeowners’ goals. Now the entire family has a great space to gather and spend quality time.
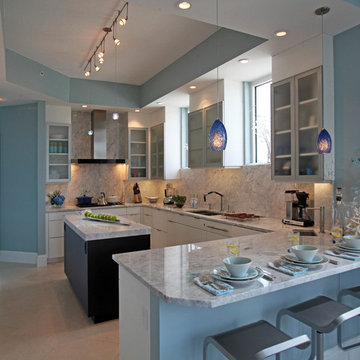
Tom Harper Photography
This is an example of a large contemporary u-shaped eat-in kitchen in Miami with flat-panel cabinets, white cabinets, granite benchtops, stone slab splashback, panelled appliances, porcelain floors, with island, an undermount sink and grey splashback.
This is an example of a large contemporary u-shaped eat-in kitchen in Miami with flat-panel cabinets, white cabinets, granite benchtops, stone slab splashback, panelled appliances, porcelain floors, with island, an undermount sink and grey splashback.
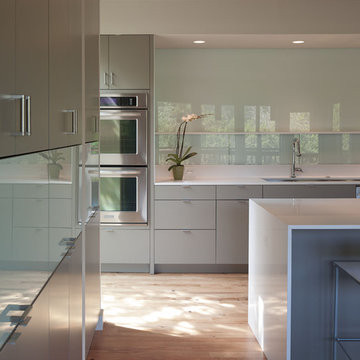
© Paul Bardagjy Photography
Design ideas for a mid-sized modern galley eat-in kitchen in Austin with stainless steel appliances, flat-panel cabinets, grey cabinets, quartz benchtops, glass sheet splashback, an undermount sink, medium hardwood floors, with island and brown floor.
Design ideas for a mid-sized modern galley eat-in kitchen in Austin with stainless steel appliances, flat-panel cabinets, grey cabinets, quartz benchtops, glass sheet splashback, an undermount sink, medium hardwood floors, with island and brown floor.
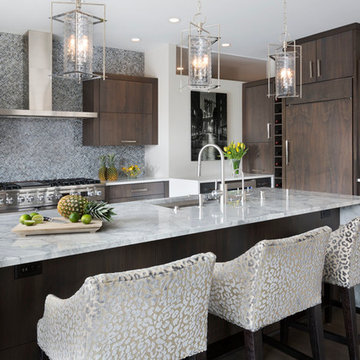
This new construction home was a long-awaited dream home with lots of ideas and details curated over many years. It’s a contemporary lake house in the Midwest with a California vibe. The palette is clean and simple, and uses varying shades of gray. The dramatic architectural elements punctuate each space with dramatic details.
Photos done by Ryan Hainey Photography, LLC.
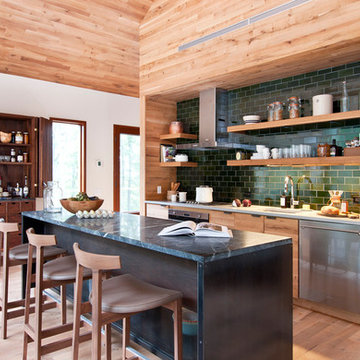
Inspiration for a country single-wall kitchen in New York with an undermount sink, flat-panel cabinets, light wood cabinets, soapstone benchtops, green splashback, subway tile splashback, stainless steel appliances and with island.
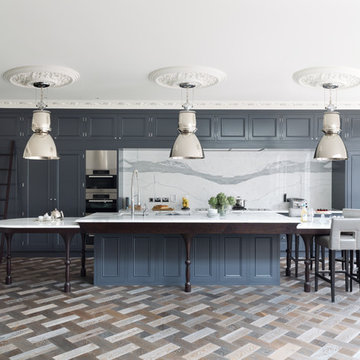
Decorative parquet flooring ties in perfectly with the dark wooden sculptured island legs, which along with deep blue beaded cabinets, enhance the traditional features of this Victorian home. Polished chrome pendant lights hang elegantly over the marble counter.
All Islands Kitchen Design Ideas
5