All Islands Kitchen Design Ideas
Refine by:
Budget
Sort by:Popular Today
1 - 20 of 251 photos
Item 1 of 3
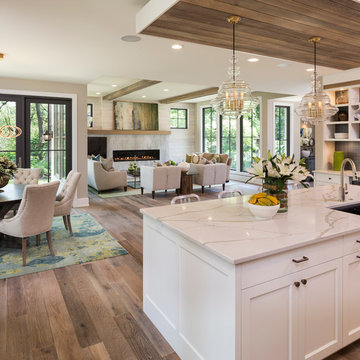
Builder: Great Neighborhood Homes
Artisan Home Tour 2016
This is an example of a transitional open plan kitchen in Minneapolis with an undermount sink, shaker cabinets, white cabinets, black splashback, light hardwood floors and with island.
This is an example of a transitional open plan kitchen in Minneapolis with an undermount sink, shaker cabinets, white cabinets, black splashback, light hardwood floors and with island.
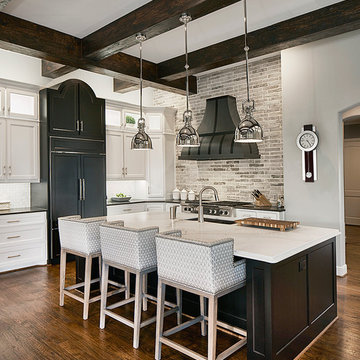
Photo of a kitchen renovation feature cabinets finished in Black Licorice and Pure White lacquer. The cabinets are oversized and conceal the appliances with finished wood panels. Unique features include a wall of natural leuders veneer stone with a custom floating ventilation system as a main focal point. Complementing the cabinets are countertops of Satin Cambrian black granite and Honed Calcatta Colorado Marble. Custom hewn wood beams and hand scraped flooring warm the rooms feel against the cool gray walls. Designed and constructed by USI in Southlake Tx.
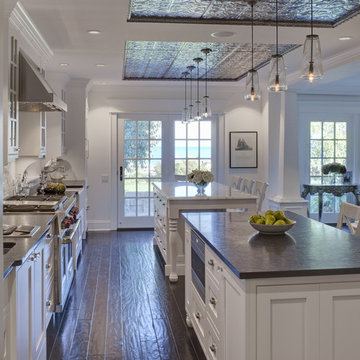
Inspiration for a traditional kitchen in Other with recessed-panel cabinets, white cabinets, multiple islands and black benchtop.
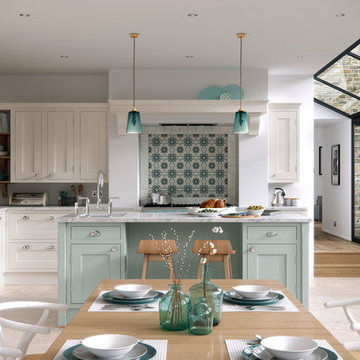
Constructed from Ash and painted in a satin finish, this Baystone shaker in-frame is a range full of character and charm.
The use of ‘Calico’ and ‘Mineral’ units make this kitchen feel light and airy.
Bespoke colours used in images: Calico & Mineral.
See this kitchen on our website http://firstimpressionskitchens.co.uk/bespoke/baystone/
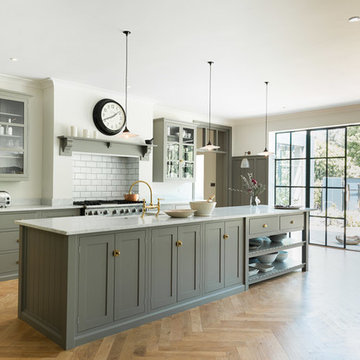
deVOL Kitchens
Photo of a transitional kitchen in London with glass-front cabinets, grey cabinets, white splashback, subway tile splashback, stainless steel appliances, medium hardwood floors and with island.
Photo of a transitional kitchen in London with glass-front cabinets, grey cabinets, white splashback, subway tile splashback, stainless steel appliances, medium hardwood floors and with island.
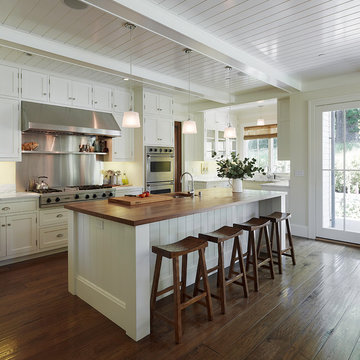
Adrian Gregorutti
This is an example of a traditional u-shaped open plan kitchen in San Francisco with stainless steel appliances, wood benchtops, white cabinets, shaker cabinets, metallic splashback, metal splashback, an undermount sink, with island and dark hardwood floors.
This is an example of a traditional u-shaped open plan kitchen in San Francisco with stainless steel appliances, wood benchtops, white cabinets, shaker cabinets, metallic splashback, metal splashback, an undermount sink, with island and dark hardwood floors.
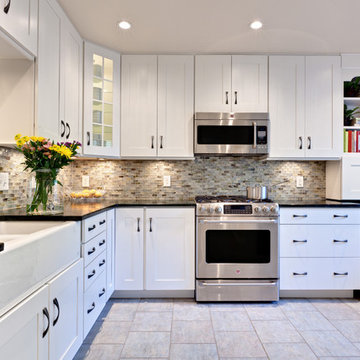
Transitional White Kitchen
This is an example of a mid-sized traditional u-shaped eat-in kitchen in Atlanta with stainless steel appliances, recessed-panel cabinets, white cabinets, soapstone benchtops, a farmhouse sink, multi-coloured splashback, glass tile splashback, porcelain floors, beige floor, with island and green benchtop.
This is an example of a mid-sized traditional u-shaped eat-in kitchen in Atlanta with stainless steel appliances, recessed-panel cabinets, white cabinets, soapstone benchtops, a farmhouse sink, multi-coloured splashback, glass tile splashback, porcelain floors, beige floor, with island and green benchtop.
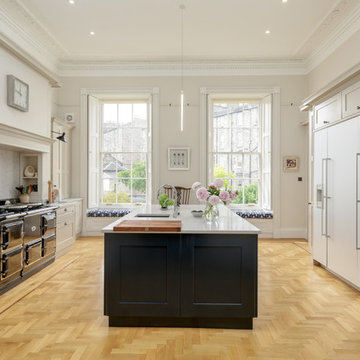
Square foot media
This is an example of a large transitional galley eat-in kitchen in Edinburgh with an integrated sink, shaker cabinets, blue cabinets, quartz benchtops, panelled appliances, light hardwood floors, with island, brown floor, grey benchtop, grey splashback and marble splashback.
This is an example of a large transitional galley eat-in kitchen in Edinburgh with an integrated sink, shaker cabinets, blue cabinets, quartz benchtops, panelled appliances, light hardwood floors, with island, brown floor, grey benchtop, grey splashback and marble splashback.
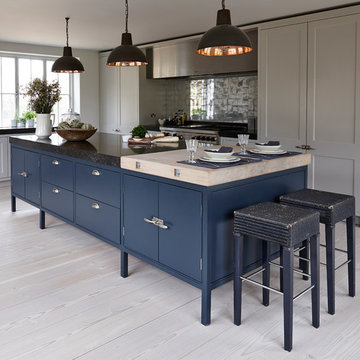
This bespoke ‘Heritage’ hand-painted oak kitchen by Mowlem & Co pays homage to classical English design principles, reinterpreted for a contemporary lifestyle. Created for a period family home in a former rectory in Sussex, the design features a distinctive free-standing island unit in an unframed style, painted in Farrow & Ball’s ‘Railings’ shade and fitted with Belgian Fossil marble worktops.
At one end of the island a reclaimed butchers block has been fitted (with exposed bolts as an accent feature) to serve as both a chopping block and preparation area and an impromptu breakfast bar when needed. Distressed wicker bar stools add to the charming ambience of this warm and welcoming scheme. The framed fitted cabinetry, full height along one wall, are painted in Farrow & Ball ‘Purbeck Stone’ and feature solid oak drawer boxes with dovetail joints to their beautifully finished interiors, which house ample, carefully customised storage.
Full of character, from the elegant proportions to the finest details, the scheme includes distinctive latch style handles and a touch of glamour on the form of a sliver leaf glass splashback, and industrial style pendant lamps with copper interiors for a warm, golden glow.
Appliances for family that loves to cook include a powerful Westye range cooker, a generous built-in Gaggenau fridge freezer and dishwasher, a bespoke Westin extractor, a Quooker boiling water tap and a KWC Inox spray tap over a Sterling stainless steel sink.
Designer Jane Stewart says, “The beautiful old rectory building itself was a key inspiration for the design, which needed to have full contemporary functionality while honouring the architecture and personality of the property. We wanted to pay homage to influences such as the Arts & Crafts movement and Lutyens while making this a unique scheme tailored carefully to the needs and tastes of a busy modern family.”
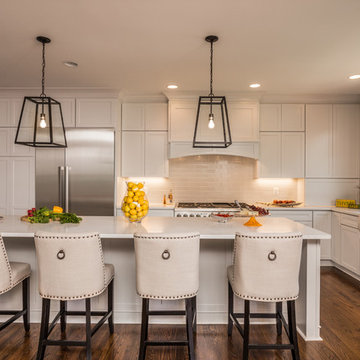
Large transitional l-shaped eat-in kitchen in DC Metro with a farmhouse sink, shaker cabinets, white cabinets, beige splashback, stainless steel appliances, dark hardwood floors, with island, quartz benchtops and porcelain splashback.
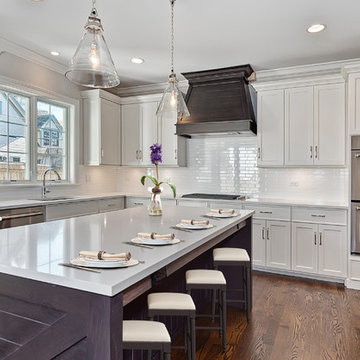
Luxury kitchen
This is an example of a large transitional u-shaped separate kitchen in Chicago with an undermount sink, shaker cabinets, white cabinets, white splashback, subway tile splashback, stainless steel appliances, medium hardwood floors, with island and granite benchtops.
This is an example of a large transitional u-shaped separate kitchen in Chicago with an undermount sink, shaker cabinets, white cabinets, white splashback, subway tile splashback, stainless steel appliances, medium hardwood floors, with island and granite benchtops.
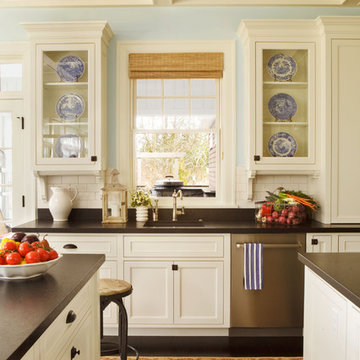
Expansive traditional eat-in kitchen in Portland with glass-front cabinets, stainless steel appliances, granite benchtops, a single-bowl sink, white cabinets, white splashback, ceramic splashback, dark hardwood floors and multiple islands.
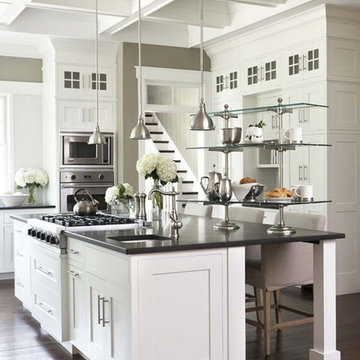
This lovely home sits in one of the most pristine and preserved places in the country - Palmetto Bluff, in Bluffton, SC. The natural beauty and richness of this area create an exceptional place to call home or to visit. The house lies along the river and fits in perfectly with its surroundings.
4,000 square feet - four bedrooms, four and one-half baths
All photos taken by Rachael Boling Photography
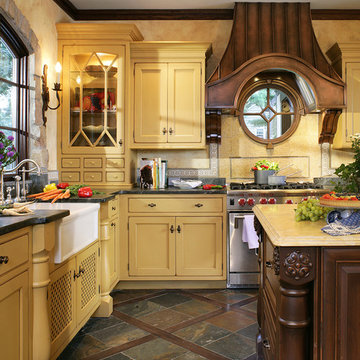
A warm and welcoming kitchen awaits these homeowners every morning. The kitchen was specifically designed to coordinate beautifully with the clients older home which had a very European flavor to it. The warmth and and elegance of the mustard cabinets contrasts with the use the slate and wood floor. New wrought iron fixtures were custom designed to bring in a feeling of old world elegance. Hand done plaster walls received further aging through a combination of a multi layer glaze .
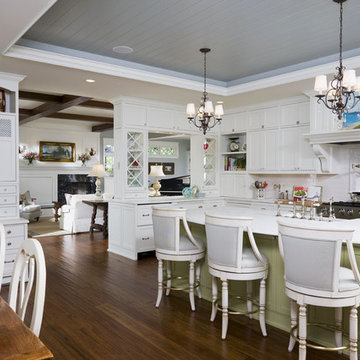
This is an example of a large traditional l-shaped eat-in kitchen in Minneapolis with shaker cabinets, white cabinets, white splashback, stainless steel appliances, dark hardwood floors, with island, marble benchtops and subway tile splashback.
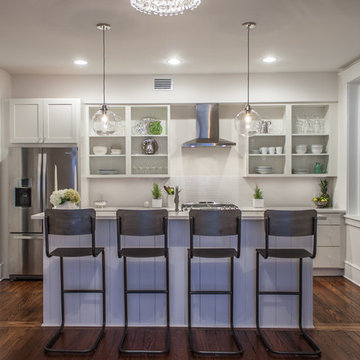
The kitchen area was originally two spaces. The area in the foreground was a butlers pantry/ breakfast room that had been converted to a laundry room. The Kitchen was the area by the window, roughly 8' x 8' and completely cut off from the rest of the house. The island sits on what had been the dividing line between the kitchen and the dining room. We discovered some salvageable hardwood flooring under the linoleum, we brought in salvaged hardwood to match. All the floors were then stained English Chestnut. All the woodwork was removed for construction, then carefully re installed and stripped once the work was complete. The kitchen has a mix of 6" recessed cans, under cabinet lighting, and island pendants. The soffit over the cabinets conceals the HVAC ducting as well as the hood ducting.
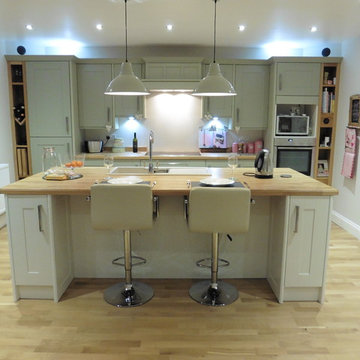
Jason Fry
Inspiration for a large traditional single-wall eat-in kitchen in Kent with a double-bowl sink, shaker cabinets, green cabinets, wood benchtops, grey splashback, white appliances, medium hardwood floors and with island.
Inspiration for a large traditional single-wall eat-in kitchen in Kent with a double-bowl sink, shaker cabinets, green cabinets, wood benchtops, grey splashback, white appliances, medium hardwood floors and with island.
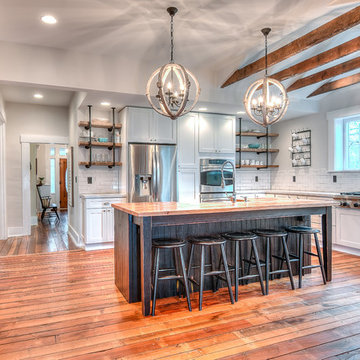
Photo of a country l-shaped kitchen in Other with shaker cabinets, white cabinets, wood benchtops, white splashback, subway tile splashback, stainless steel appliances, medium hardwood floors and with island.
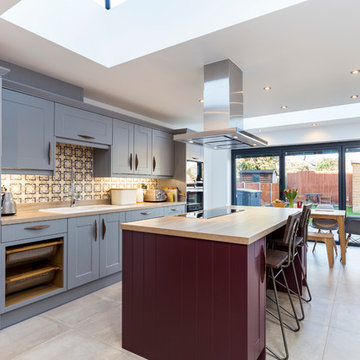
Chris Snook
This is an example of a transitional galley kitchen in Surrey with a drop-in sink, shaker cabinets, blue cabinets, wood benchtops, multi-coloured splashback, stainless steel appliances and with island.
This is an example of a transitional galley kitchen in Surrey with a drop-in sink, shaker cabinets, blue cabinets, wood benchtops, multi-coloured splashback, stainless steel appliances and with island.
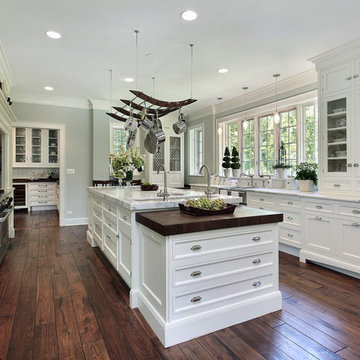
Inspiration for a transitional kitchen in Boston with a farmhouse sink, white cabinets, stainless steel appliances, medium hardwood floors, with island, glass-front cabinets and brown floor.
All Islands Kitchen Design Ideas
1