Two Tone Kitchen Cabinets All Ceiling Designs Kitchen Design Ideas
Refine by:
Budget
Sort by:Popular Today
1 - 20 of 66 photos
Item 1 of 3
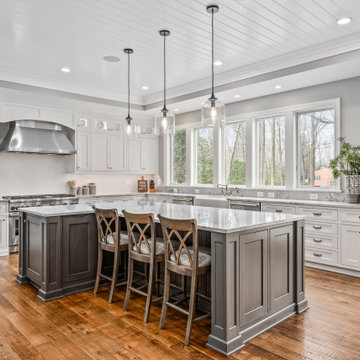
Photo of a traditional l-shaped kitchen in DC Metro with a farmhouse sink, beaded inset cabinets, white cabinets, stainless steel appliances, medium hardwood floors, with island, brown floor, grey benchtop and timber.
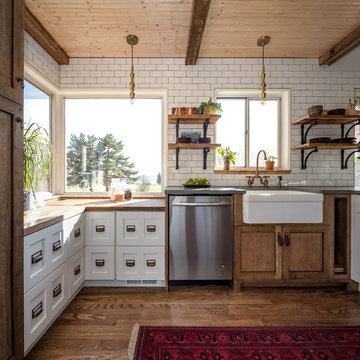
The small 1950’s ranch home was featured on HGTV’s House Hunters Renovation. The episode (Season 14, Episode 9) is called: "Flying into a Renovation". Please check out The Colorado Nest for more details along with Before and After photos.
Photos by Sara Yoder.
FEATURED IN:
Fine Homebuilding
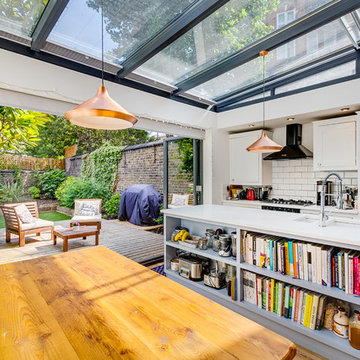
Inspiration for a mid-sized modern single-wall eat-in kitchen in London with a double-bowl sink, recessed-panel cabinets, white cabinets, quartzite benchtops, white splashback, subway tile splashback, stainless steel appliances, light hardwood floors, with island, beige floor and white benchtop.
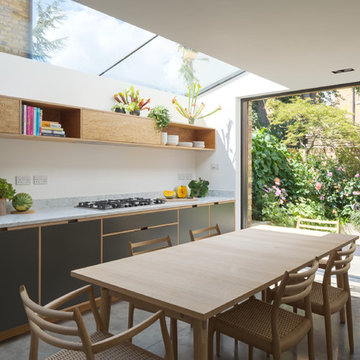
Inspiration for a modern kitchen in London with an undermount sink, flat-panel cabinets, marble benchtops, panelled appliances, concrete floors, no island and grey floor.
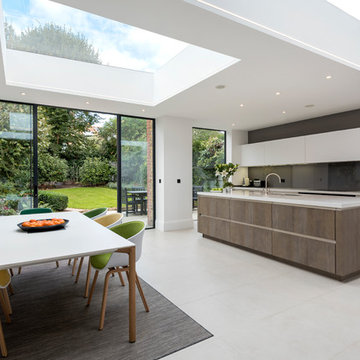
Photo Credit - Luke Casserly
Inspiration for a contemporary eat-in kitchen in London with an undermount sink, flat-panel cabinets, white cabinets, black splashback, glass sheet splashback, with island and grey floor.
Inspiration for a contemporary eat-in kitchen in London with an undermount sink, flat-panel cabinets, white cabinets, black splashback, glass sheet splashback, with island and grey floor.
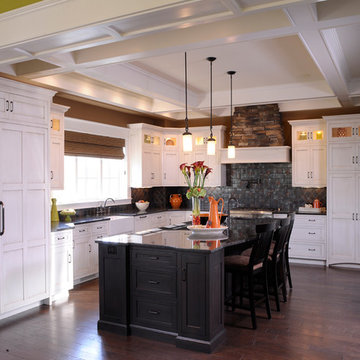
Traditional l-shaped eat-in kitchen in Columbus with white cabinets, black splashback, shaker cabinets, stainless steel appliances, dark hardwood floors, with island, black benchtop, coffered and a farmhouse sink.

This is an example of a contemporary single-wall open plan kitchen in Novosibirsk with an undermount sink, flat-panel cabinets, white cabinets, beige splashback, light hardwood floors, a peninsula, beige floor, beige benchtop, timber, solid surface benchtops and black appliances.
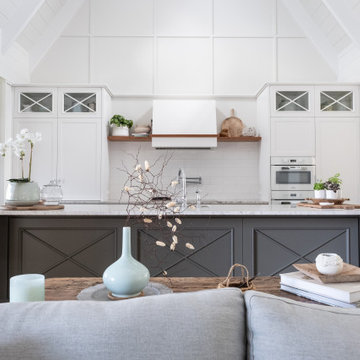
Inspiration for a transitional galley open plan kitchen in Auckland with shaker cabinets, white cabinets, white splashback, white appliances, medium hardwood floors, with island, brown floor, white benchtop and vaulted.
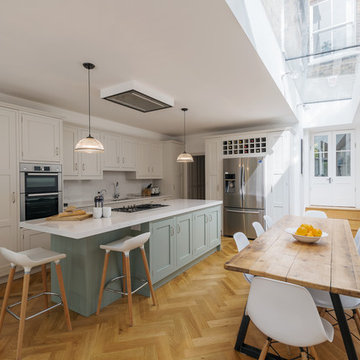
Radu Palicica
Mid-sized transitional l-shaped eat-in kitchen in London with light hardwood floors, with island, beige floor, an undermount sink, shaker cabinets, blue cabinets, white splashback and stainless steel appliances.
Mid-sized transitional l-shaped eat-in kitchen in London with light hardwood floors, with island, beige floor, an undermount sink, shaker cabinets, blue cabinets, white splashback and stainless steel appliances.
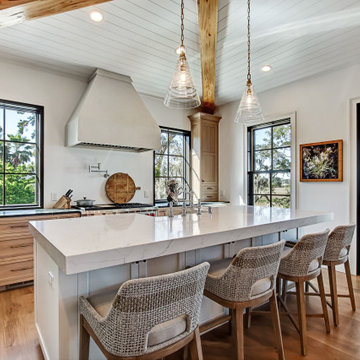
This custom home utilized an artist's eye, as one of the owners is a painter. The details in this home were inspired! From the fireplace and mirror design in the living room, to the boar's head installed over vintage mirrors in the bar, there are many unique touches that further customize this home. With open living spaces and a master bedroom tucked in on the first floor, this is a forever home for our clients. The use of color and wallpaper really help make this home special. With lots of outdoor living space including a large back porch with marsh views and a dock, this is coastal living at its best.
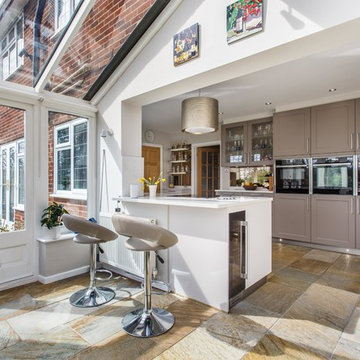
neil macininch
Design ideas for a mid-sized country u-shaped eat-in kitchen in Sussex with shaker cabinets, grey cabinets, quartzite benchtops, metallic splashback, limestone splashback, travertine floors, yellow benchtop, stainless steel appliances and a peninsula.
Design ideas for a mid-sized country u-shaped eat-in kitchen in Sussex with shaker cabinets, grey cabinets, quartzite benchtops, metallic splashback, limestone splashback, travertine floors, yellow benchtop, stainless steel appliances and a peninsula.
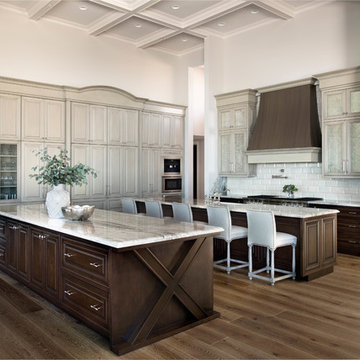
There is abundant storage in this kitchen. It offers a wall of decorative cabinetry and two islands. The wall of cabinets include a door into a large walk-in pantry located behind the cabinetry’s façade, which is a fun surprise for visitors. Antique, mirrored glass-door cabinets flank the kitchen hood and a pop-up television raises from front island’s quartzite countertop when the cook or guests want to engage. In this photo, the vase and bowl are covering the tv's quartzite cover.
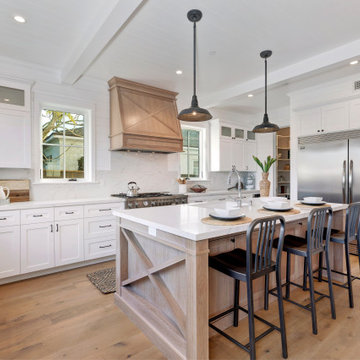
Inspiration for a country u-shaped kitchen in Los Angeles with shaker cabinets, white cabinets, stainless steel appliances, medium hardwood floors, with island, brown floor, white benchtop and timber.
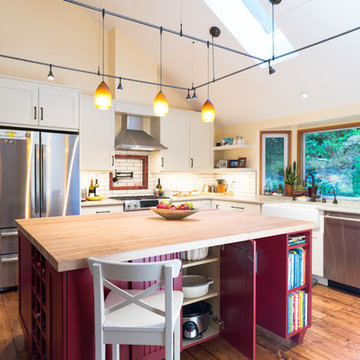
The kitchen island is comprised of pull-out trash & recycling, cookbook shelves, wine storage, seating and a microwave oven niche.
Bunn feet give the island a furniture look.
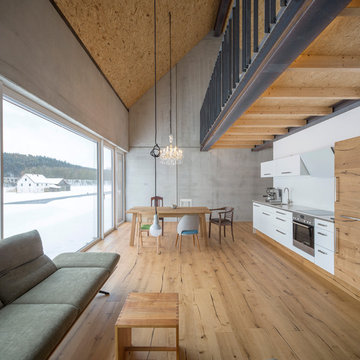
Herbert stolz, regensburg
This is an example of a mid-sized industrial single-wall open plan kitchen in Munich with light hardwood floors, a drop-in sink, flat-panel cabinets, white splashback, no island, white cabinets, stainless steel appliances, brown floor, white benchtop and wood.
This is an example of a mid-sized industrial single-wall open plan kitchen in Munich with light hardwood floors, a drop-in sink, flat-panel cabinets, white splashback, no island, white cabinets, stainless steel appliances, brown floor, white benchtop and wood.
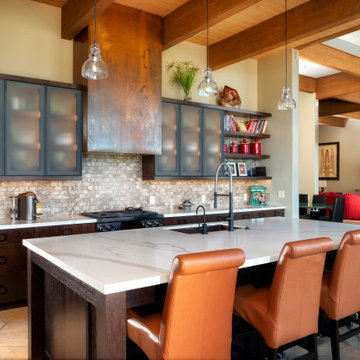
Design ideas for an open plan kitchen in Phoenix with an undermount sink, glass-front cabinets, black cabinets, multi-coloured splashback, with island, orange floor, white benchtop, exposed beam and wood.
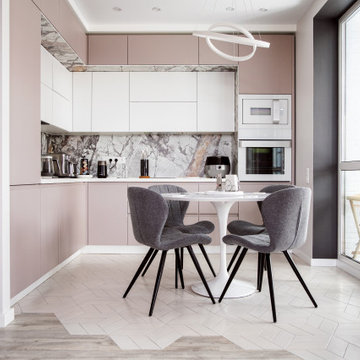
Design ideas for a contemporary l-shaped open plan kitchen in Moscow with grey splashback, white appliances, no island, white floor, white benchtop and recessed.
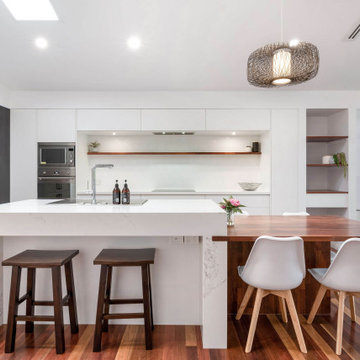
Inspiration for a contemporary l-shaped kitchen in Brisbane with flat-panel cabinets, white cabinets, white splashback, stainless steel appliances, dark hardwood floors, with island, brown floor, white benchtop and vaulted.
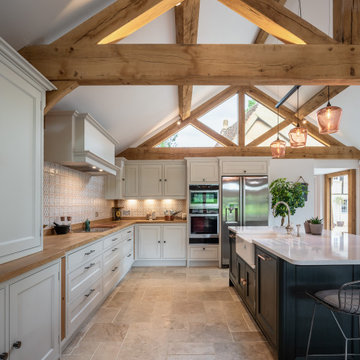
Design ideas for a country l-shaped kitchen in Other with a farmhouse sink, beaded inset cabinets, beige cabinets, wood benchtops, multi-coloured splashback, stainless steel appliances, with island, beige floor, brown benchtop and vaulted.
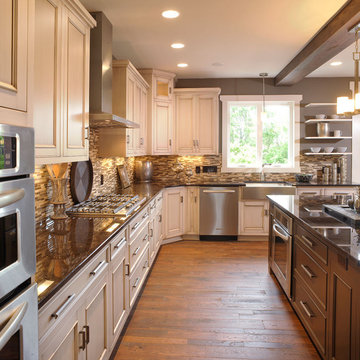
Design ideas for a traditional u-shaped eat-in kitchen in Columbus with stainless steel appliances, a farmhouse sink, brown splashback, beaded inset cabinets, distressed cabinets, mosaic tile splashback, dark hardwood floors, with island, multi-coloured benchtop and exposed beam.
Two Tone Kitchen Cabinets All Ceiling Designs Kitchen Design Ideas
1