Crisp White All Ceiling Designs Kitchen Design Ideas
Refine by:
Budget
Sort by:Popular Today
21 - 36 of 36 photos
Item 1 of 3
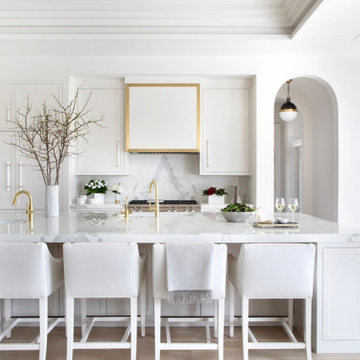
Design ideas for a transitional l-shaped kitchen in Atlanta with an undermount sink, shaker cabinets, white cabinets, white splashback, stone tile splashback, stainless steel appliances, medium hardwood floors, with island, brown floor, white benchtop and recessed.
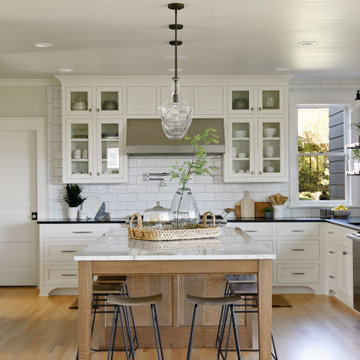
Design ideas for a beach style u-shaped kitchen in Minneapolis with white cabinets, quartzite benchtops, subway tile splashback, stainless steel appliances, light hardwood floors, with island, a single-bowl sink, glass-front cabinets, white splashback, beige floor, black benchtop and timber.
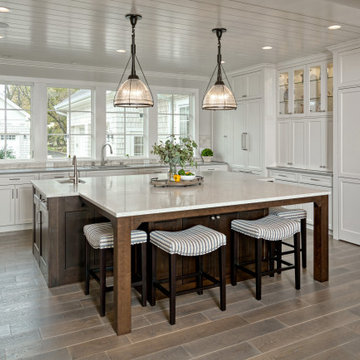
This is an example of an expansive beach style u-shaped kitchen in Minneapolis with an undermount sink, white cabinets, granite benchtops, stone tile splashback, laminate floors, with island, brown floor, grey benchtop, shaker cabinets, grey splashback and timber.
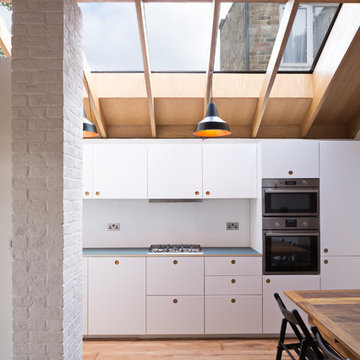
Adam Scott
Mid-sized scandinavian single-wall separate kitchen in London with flat-panel cabinets, white cabinets, stainless steel appliances, white splashback, medium hardwood floors and brown floor.
Mid-sized scandinavian single-wall separate kitchen in London with flat-panel cabinets, white cabinets, stainless steel appliances, white splashback, medium hardwood floors and brown floor.
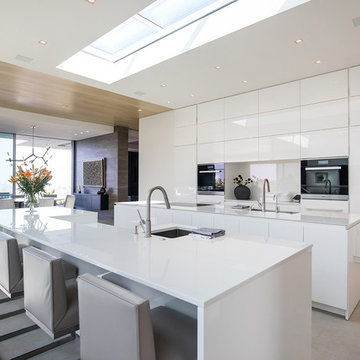
Trousdale Beverly Hills luxury home open plan modern kitchen with skylight. Photo by Jason Speth.
This is an example of an expansive contemporary galley eat-in kitchen in Los Angeles with an undermount sink, flat-panel cabinets, white cabinets, white splashback, multiple islands, white benchtop, black appliances, porcelain floors and white floor.
This is an example of an expansive contemporary galley eat-in kitchen in Los Angeles with an undermount sink, flat-panel cabinets, white cabinets, white splashback, multiple islands, white benchtop, black appliances, porcelain floors and white floor.
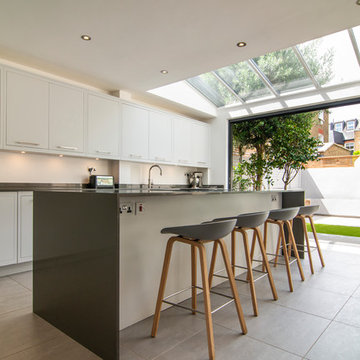
This is an example of a mid-sized contemporary single-wall eat-in kitchen in Other with flat-panel cabinets, white cabinets, with island, grey floor and grey benchtop.
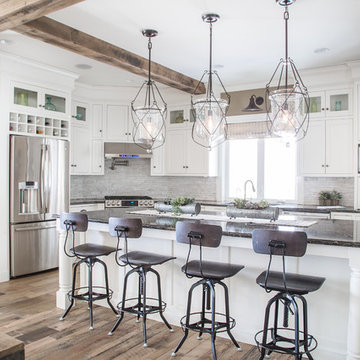
Country l-shaped eat-in kitchen with white cabinets, grey splashback, brick splashback, stainless steel appliances, light hardwood floors, with island, brown floor, multi-coloured benchtop, exposed beam, beaded inset cabinets and an undermount sink.
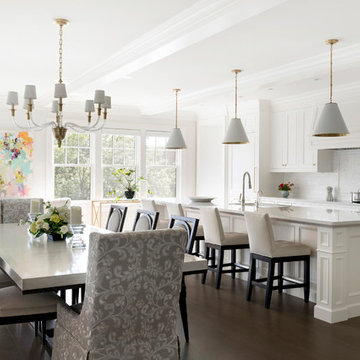
Spacecrafting Photography
This is an example of a large traditional single-wall open plan kitchen in Minneapolis with recessed-panel cabinets, white cabinets, white splashback, subway tile splashback, dark hardwood floors, with island, brown floor, granite benchtops, panelled appliances, grey benchtop and coffered.
This is an example of a large traditional single-wall open plan kitchen in Minneapolis with recessed-panel cabinets, white cabinets, white splashback, subway tile splashback, dark hardwood floors, with island, brown floor, granite benchtops, panelled appliances, grey benchtop and coffered.
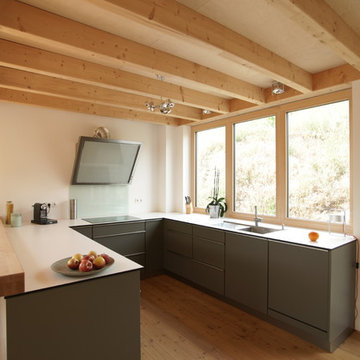
Fotograf: Thomas Drexel
This is an example of a mid-sized country u-shaped open plan kitchen in Other with a drop-in sink, flat-panel cabinets, green cabinets, blue splashback, glass sheet splashback, medium hardwood floors, brown floor and exposed beam.
This is an example of a mid-sized country u-shaped open plan kitchen in Other with a drop-in sink, flat-panel cabinets, green cabinets, blue splashback, glass sheet splashback, medium hardwood floors, brown floor and exposed beam.
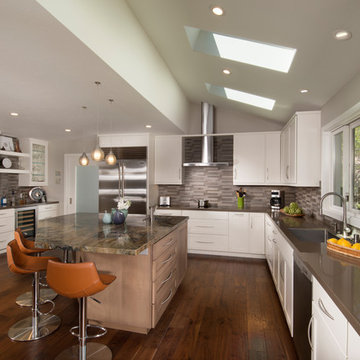
Kitchen Addition and Remodel featuring DeWils cabinetry in Maple with Alabaster finish at kitchen and DeWils cabinetry in Maple with Sandstone finish in black glaze | Photo: Finger Photography
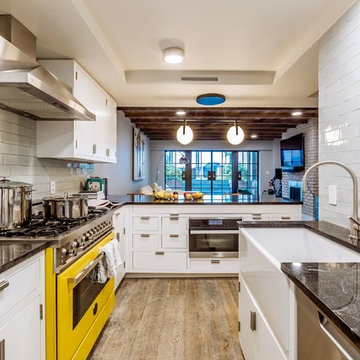
The ceilings were raised and a reclaimed wood was added to create a warmth that spoke to the original detailing of the home. The kitchen renovation included simple, white kitchen shaker style kitchen cabinetry that was complimented by a bright, yellow, Italian range.
This combination of sophistication and whimsy made its way throughout the rest of the space.
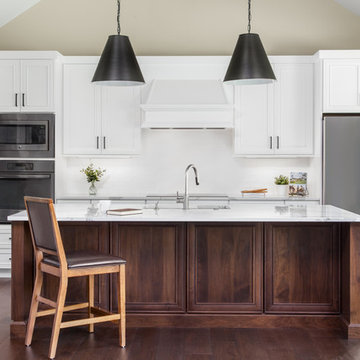
Transitional kitchen in Other with an undermount sink, recessed-panel cabinets, white cabinets, white splashback, stainless steel appliances, dark hardwood floors, with island, brown floor, grey benchtop and vaulted.
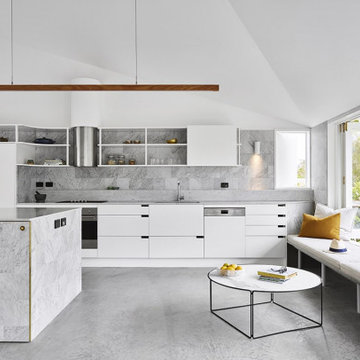
Beach style kitchen in Brisbane with flat-panel cabinets, white cabinets, grey splashback, concrete floors, with island, grey floor, grey benchtop and vaulted.
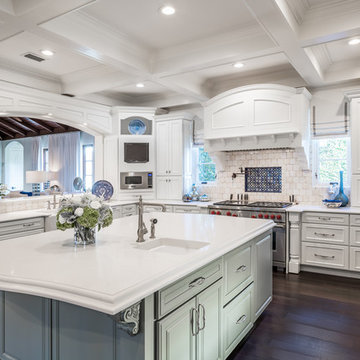
Mediterranean u-shaped kitchen in Orlando with a single-bowl sink, recessed-panel cabinets, white cabinets, white splashback, stainless steel appliances, dark hardwood floors, with island, brown floor, white benchtop and coffered.
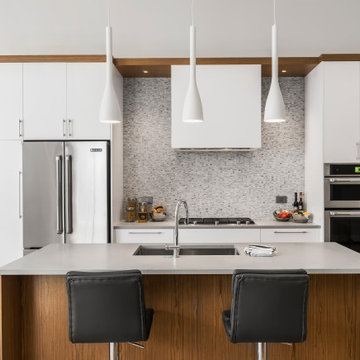
Modern kitchen with white painted flat-panel cabinets, walnut island and frame, stainless steel appliances, multi-color backsplash, and a white painted custom hood box.
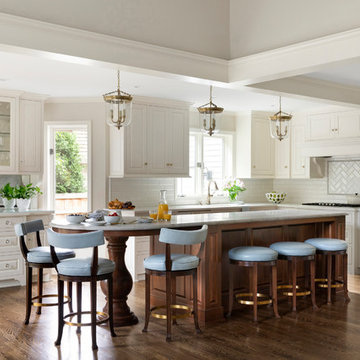
Spacecrafting Photography
Photo of a traditional l-shaped open plan kitchen in Minneapolis with raised-panel cabinets, white cabinets, white splashback, subway tile splashback, dark hardwood floors, with island, brown floor, white benchtop and coffered.
Photo of a traditional l-shaped open plan kitchen in Minneapolis with raised-panel cabinets, white cabinets, white splashback, subway tile splashback, dark hardwood floors, with island, brown floor, white benchtop and coffered.
Crisp White All Ceiling Designs Kitchen Design Ideas
2