Kitchen with a Double-bowl Sink and Limestone Splashback Design Ideas
Refine by:
Budget
Sort by:Popular Today
1 - 20 of 270 photos
Item 1 of 3
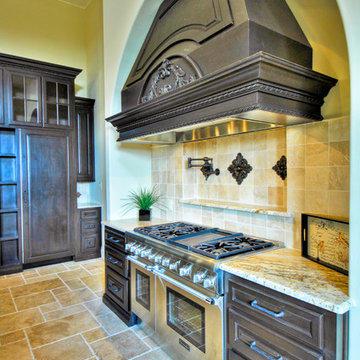
Photo Courtesy: Siggi Ragnar.
This is an example of an expansive mediterranean u-shaped eat-in kitchen in Austin with a double-bowl sink, raised-panel cabinets, dark wood cabinets, granite benchtops, beige splashback, limestone splashback, panelled appliances, travertine floors and multiple islands.
This is an example of an expansive mediterranean u-shaped eat-in kitchen in Austin with a double-bowl sink, raised-panel cabinets, dark wood cabinets, granite benchtops, beige splashback, limestone splashback, panelled appliances, travertine floors and multiple islands.
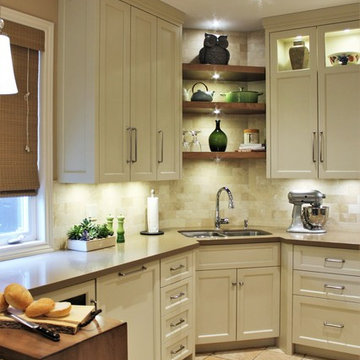
This is an example of a large transitional u-shaped open plan kitchen in Toronto with a double-bowl sink, white cabinets, quartz benchtops, brown splashback, limestone splashback, panelled appliances, raised-panel cabinets, ceramic floors, with island and beige floor.

We started the design process by selecting inspiration colors from Dunn Edwards paints. We chose Rainer White, Dark Lagoon and Mesa Tan colors inspired by a fabric swatch that the client wanted to use somewhere in their home. After the general design and space planning of the kitchen was complete, the clients were shown many colored, 3D renderings to show how it would look before settling on the Dark Lagoon upper cabinets, tall cabinets and pantry. For the island and base cabinets, we chose Alder wood with a stain color that complemented the inspiration color of Mesa Tan. Walls throughout the house were painted Rainer White.
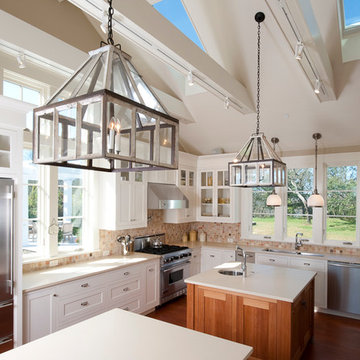
Elizabeth Glasgow Photography
Design ideas for a traditional u-shaped kitchen in New York with a double-bowl sink, shaker cabinets, white cabinets, multi-coloured splashback, stainless steel appliances and limestone splashback.
Design ideas for a traditional u-shaped kitchen in New York with a double-bowl sink, shaker cabinets, white cabinets, multi-coloured splashback, stainless steel appliances and limestone splashback.
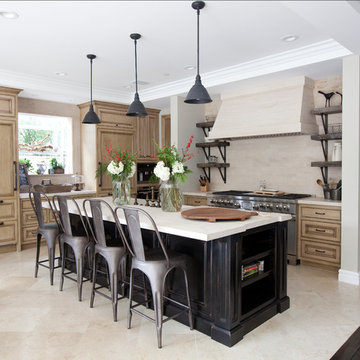
Custom shelving is 2" thick eastern pine with a natural edge cut from tree. Finished with a custom stain to enhance the natural grain of the wood and highlighted with driftwood colors to enrich complete driftwood theme throughout house.
Range hood is custom made french beaumier limestone slab.
Photography: Jean Laughton
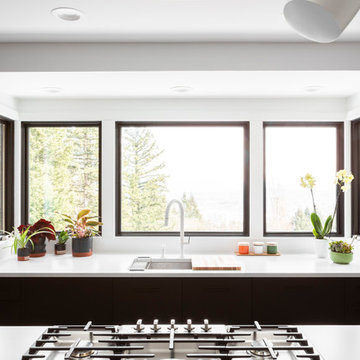
Photo of a large modern l-shaped eat-in kitchen in Portland with a double-bowl sink, flat-panel cabinets, black cabinets, quartzite benchtops, white splashback, limestone splashback, stainless steel appliances, porcelain floors, with island, grey floor and white benchtop.
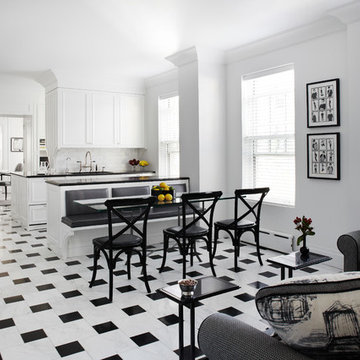
Werner Straube Photography
This is an example of a large transitional u-shaped open plan kitchen in Chicago with recessed-panel cabinets, white splashback, marble floors, multi-coloured floor, a double-bowl sink, onyx benchtops, limestone splashback, stainless steel appliances, a peninsula, black benchtop and recessed.
This is an example of a large transitional u-shaped open plan kitchen in Chicago with recessed-panel cabinets, white splashback, marble floors, multi-coloured floor, a double-bowl sink, onyx benchtops, limestone splashback, stainless steel appliances, a peninsula, black benchtop and recessed.
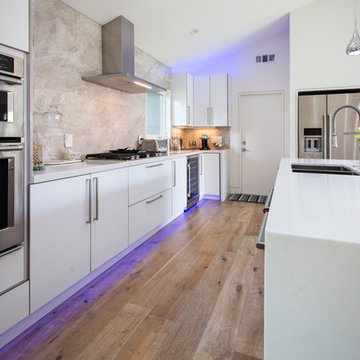
Clean lines, white cabinets, and marble countertops give a modern luxe feel to the space. Stainless steel appliances throughout contribute to the modern style of the space.
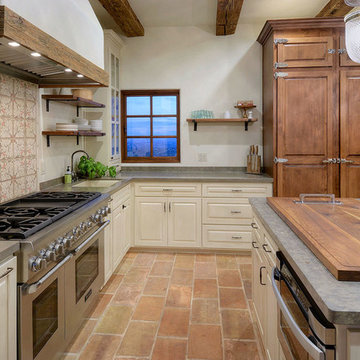
The kitchen features large built-in refrigeration units concealed by monumental custom millwork, a generous island with stone countertop, and bar seating. A dual-fuel range with hand-painted tile backsplash, custom hood, and open shelving add functionality to the working space. Reclaimed wood beams and reclaimed terra cotta floors complete the material palette.
Design Principal: Gene Kniaz, Spiral Architects; General Contractor: Brian Recher, Resolute Builders
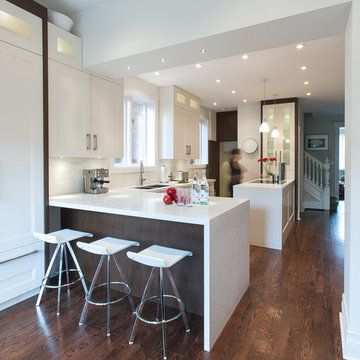
All mill-work is designed, provided and installed by Yorkville Design Centre
Photo of a contemporary galley open plan kitchen in Toronto with recessed-panel cabinets, a double-bowl sink, white cabinets, limestone benchtops, white splashback, stainless steel appliances, medium hardwood floors, multiple islands and limestone splashback.
Photo of a contemporary galley open plan kitchen in Toronto with recessed-panel cabinets, a double-bowl sink, white cabinets, limestone benchtops, white splashback, stainless steel appliances, medium hardwood floors, multiple islands and limestone splashback.
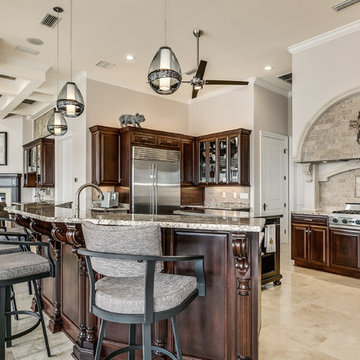
Inspiration for an expansive contemporary u-shaped open plan kitchen in Other with a double-bowl sink, raised-panel cabinets, dark wood cabinets, granite benchtops, beige splashback, limestone splashback, stainless steel appliances, travertine floors, multiple islands, beige floor and beige benchtop.
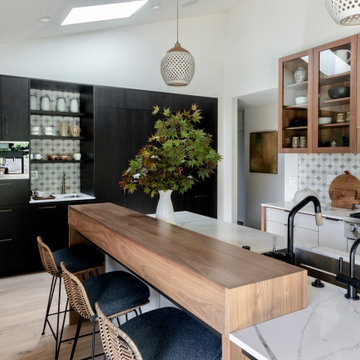
This is an example of a large contemporary u-shaped eat-in kitchen in Other with a double-bowl sink, flat-panel cabinets, marble benchtops, multi-coloured splashback, limestone splashback, panelled appliances, medium hardwood floors, with island, beige floor, white benchtop and vaulted.
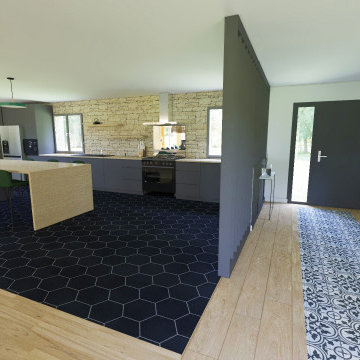
Cuisine et entrée séparée par un claustra réalisé sur mesure. Dans l'entrée une inclusion de carreaux de ciments à été réalisée dans le parquet pour marquer l'espace en remplacement d'un tapis et rendre l'entretien plus simple.
Dans la cuisine, beaucoup de rangements et d'assises pour un espace pratique et convivial. Tous les éléments utiles comme poste de cuisson et évier ont été placé sur le linéaire contre le mur afin de dégager au maximum la vue depuis le reste de la pièce (puisque la hotte ne vient pas entraver la vue) et faire de l’îlot central un espace pouvant accueillir les repas en restant toujours propre.
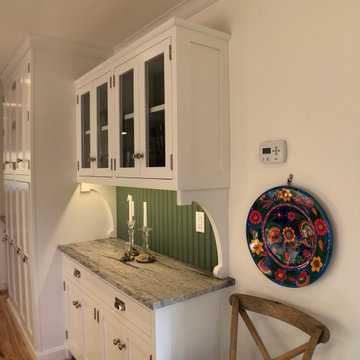
This custom kitchen is complete with extraordinary details.
Inspiration for a large transitional u-shaped eat-in kitchen in New York with recessed-panel cabinets, white cabinets, marble benchtops, no island, multi-coloured benchtop, a double-bowl sink, white splashback, limestone splashback, stainless steel appliances, light hardwood floors, brown floor and vaulted.
Inspiration for a large transitional u-shaped eat-in kitchen in New York with recessed-panel cabinets, white cabinets, marble benchtops, no island, multi-coloured benchtop, a double-bowl sink, white splashback, limestone splashback, stainless steel appliances, light hardwood floors, brown floor and vaulted.
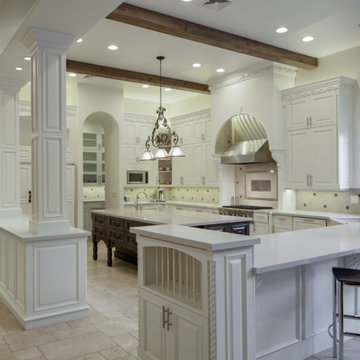
Remodeled kitchen with painted cabinets and millwork, custom island with bar sink, faux painted ceiling beams
Design ideas for an expansive transitional u-shaped open plan kitchen in Orange County with a double-bowl sink, raised-panel cabinets, white cabinets, quartz benchtops, beige splashback, limestone splashback, stainless steel appliances, limestone floors, with island, beige floor and beige benchtop.
Design ideas for an expansive transitional u-shaped open plan kitchen in Orange County with a double-bowl sink, raised-panel cabinets, white cabinets, quartz benchtops, beige splashback, limestone splashback, stainless steel appliances, limestone floors, with island, beige floor and beige benchtop.
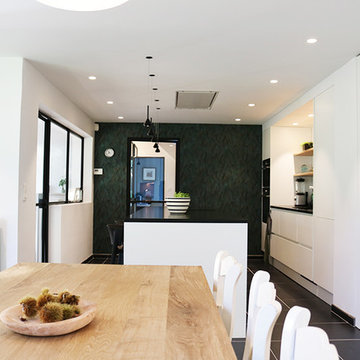
Photo of a large contemporary single-wall separate kitchen in Lille with a double-bowl sink, beaded inset cabinets, white cabinets, granite benchtops, black splashback, limestone splashback, panelled appliances, ceramic floors, with island, black floor and black benchtop.
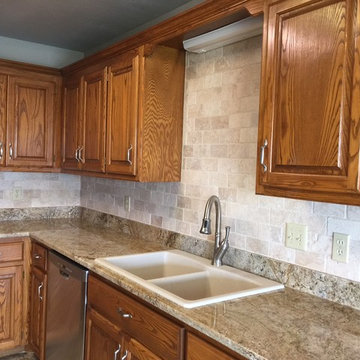
Mid-sized traditional l-shaped kitchen in Austin with a double-bowl sink, raised-panel cabinets, medium wood cabinets, granite benchtops, beige splashback, limestone splashback and stainless steel appliances.
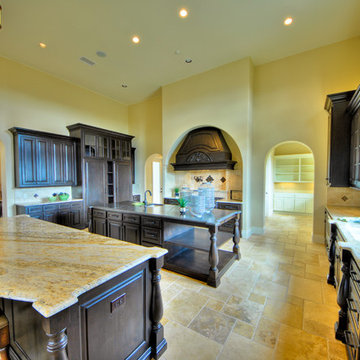
Photo Courtesy: Siggi Ragnar.
This is an example of an expansive mediterranean u-shaped eat-in kitchen in Austin with a double-bowl sink, raised-panel cabinets, dark wood cabinets, granite benchtops, beige splashback, limestone splashback, panelled appliances, travertine floors and multiple islands.
This is an example of an expansive mediterranean u-shaped eat-in kitchen in Austin with a double-bowl sink, raised-panel cabinets, dark wood cabinets, granite benchtops, beige splashback, limestone splashback, panelled appliances, travertine floors and multiple islands.
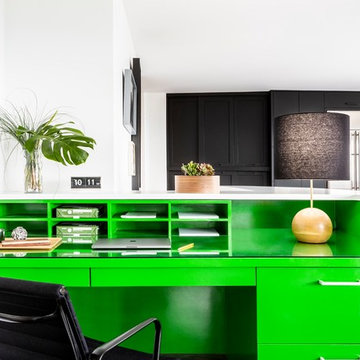
Photo of a large modern l-shaped eat-in kitchen in Portland with a double-bowl sink, flat-panel cabinets, black cabinets, quartzite benchtops, white splashback, limestone splashback, stainless steel appliances, porcelain floors, with island, grey floor and white benchtop.
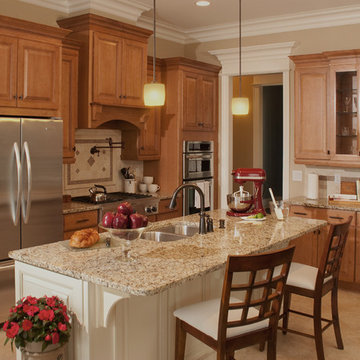
Design ideas for a mid-sized traditional u-shaped eat-in kitchen in Chicago with a double-bowl sink, raised-panel cabinets, medium wood cabinets, granite benchtops, beige splashback, limestone splashback, stainless steel appliances, limestone floors, with island and beige floor.
Kitchen with a Double-bowl Sink and Limestone Splashback Design Ideas
1