Kitchen with a Drop-in Sink Design Ideas
Refine by:
Budget
Sort by:Popular Today
1 - 20 of 213 photos
Item 1 of 3

CAMERON PROJECT: Warm natural walnut tones offset by crisp white gives this project a welcoming and homely feel. Including products from Polytec and Caesarstone.
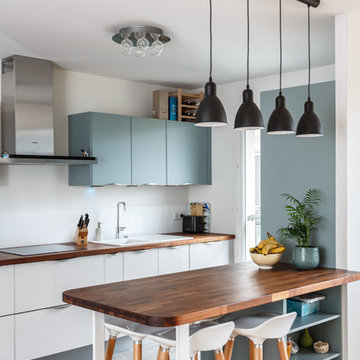
Photo of a scandinavian kitchen in Paris with a drop-in sink, flat-panel cabinets, blue cabinets, wood benchtops, white splashback, a peninsula and grey floor.
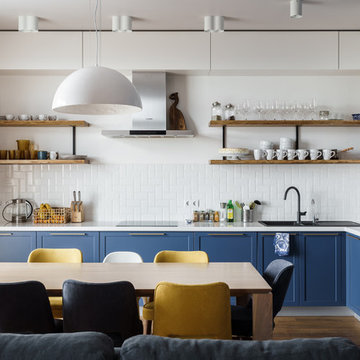
Кухня от компании Interierno
Фотограф Андрей Орехов
This is an example of a contemporary l-shaped open plan kitchen in Other with blue cabinets, white splashback, a drop-in sink, recessed-panel cabinets, subway tile splashback, stainless steel appliances, brown floor, white benchtop and medium hardwood floors.
This is an example of a contemporary l-shaped open plan kitchen in Other with blue cabinets, white splashback, a drop-in sink, recessed-panel cabinets, subway tile splashback, stainless steel appliances, brown floor, white benchtop and medium hardwood floors.
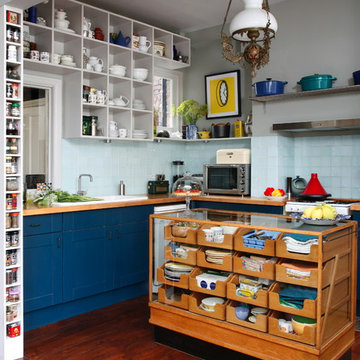
Photo of an eclectic l-shaped kitchen in London with a drop-in sink, shaker cabinets, blue cabinets, wood benchtops, blue splashback, ceramic splashback, dark hardwood floors and with island.
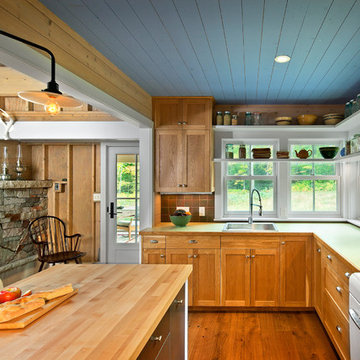
Photograph by Pete Sieger
Design ideas for a mid-sized country l-shaped open plan kitchen in Minneapolis with a drop-in sink, shaker cabinets, medium wood cabinets, wood benchtops, brown splashback, white appliances, medium hardwood floors and with island.
Design ideas for a mid-sized country l-shaped open plan kitchen in Minneapolis with a drop-in sink, shaker cabinets, medium wood cabinets, wood benchtops, brown splashback, white appliances, medium hardwood floors and with island.
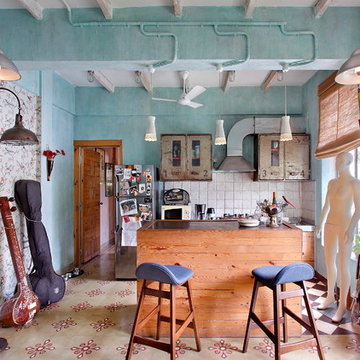
Design ideas for a small industrial galley eat-in kitchen in Mumbai with ceramic splashback, with island, a drop-in sink, flat-panel cabinets, stainless steel appliances, white splashback and multi-coloured floor.
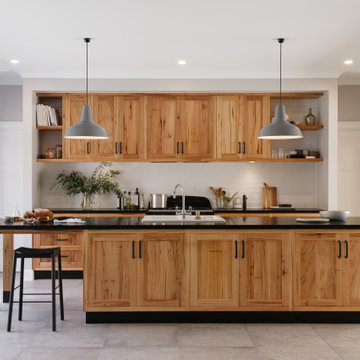
Schweigen Rangehood: UM-9S
Inspiration for a transitional galley kitchen in Adelaide with stainless steel appliances, with island, a drop-in sink, shaker cabinets, medium wood cabinets, white splashback, subway tile splashback, grey floor and black benchtop.
Inspiration for a transitional galley kitchen in Adelaide with stainless steel appliances, with island, a drop-in sink, shaker cabinets, medium wood cabinets, white splashback, subway tile splashback, grey floor and black benchtop.
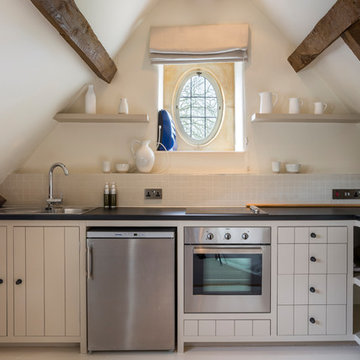
© Laetitia Jourdan Photography
Inspiration for a small country l-shaped separate kitchen in Gloucestershire with a drop-in sink, beige cabinets, beige splashback, stainless steel appliances, no island, beige floor and black benchtop.
Inspiration for a small country l-shaped separate kitchen in Gloucestershire with a drop-in sink, beige cabinets, beige splashback, stainless steel appliances, no island, beige floor and black benchtop.
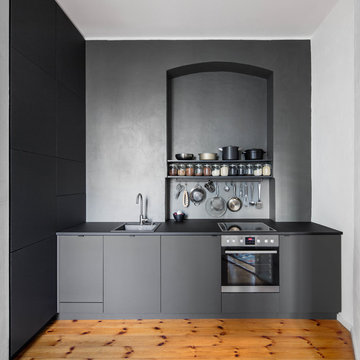
Copyright der Fotos: Andreas Meichsner
Die Schrankfronten haben eine matte Anti-Finger-Print Oberfläche. Hierdurch sieht man einerseits keine Fingerabdrücke, andererseits sind sie dadurch auch extrem unempfindlich gegen jede Form von Verschmutzungen.
Die Arbeitsplatte ist mit schwarzem Linoleum beschichtet. Hierbei handelt es sich um ein natürliches Material, das nicht nur einer wundervolle Haptik hat, sondern ebenso robust ist wie Massivholz.
Die Küchenrückwand ist mit einem ökologischem Wandwachs behandelt worden. Dieser hält sowohl Wasser als auch Fett ab sorgt für eine sehr leichte Reinigung der Wand.
Alle Küchengeräte sind hinter Frontblenden unter der Arbeitsplatte untergebracht. Hierdurch wird die Optik der Küche an keiner Stelle durchbrochen und es sind keine unansehnlichen Elektrogeräte zu sehen. Der Einbauschrank an der Linken Seite enthält genug Stauraum für alles, was man in der Küche so braucht.
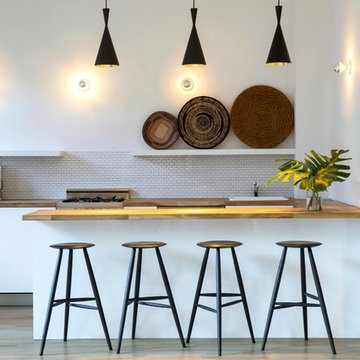
Renowned Wedding Photographer Christian Oth hired Atelier Armbruster to design his new studio in the Chelsea Neighborhood of New York City.
The 10,000 sq.ft. studio combines spaces for client meetings, offices for creative and administrative work as well as a gracious photo studio for Portrait shoots for publications such as the New York Times.
http://www.christianothstudio.com/
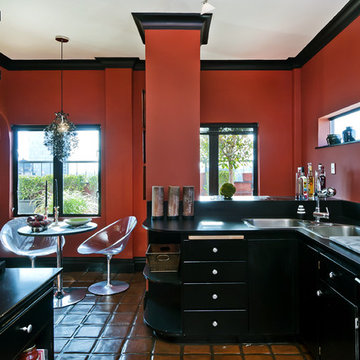
Inspiration for an eclectic kitchen in San Francisco with a drop-in sink and black cabinets.
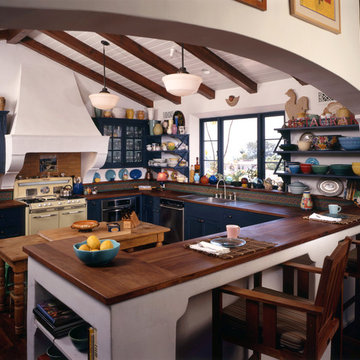
Design ideas for a mediterranean kitchen in Los Angeles with open cabinets, wood benchtops, a drop-in sink, blue cabinets, brown splashback and stainless steel appliances.
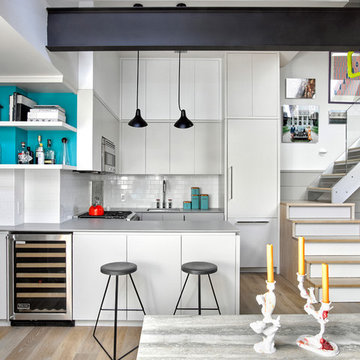
Photo of a contemporary u-shaped kitchen in New York with a drop-in sink, flat-panel cabinets, grey cabinets, white splashback, subway tile splashback, stainless steel appliances, light hardwood floors and a peninsula.
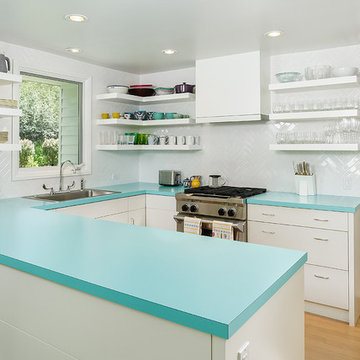
Design ideas for a small transitional u-shaped kitchen in Denver with a drop-in sink, flat-panel cabinets, white cabinets, laminate benchtops, white splashback, subway tile splashback, stainless steel appliances, medium hardwood floors, a peninsula and turquoise benchtop.
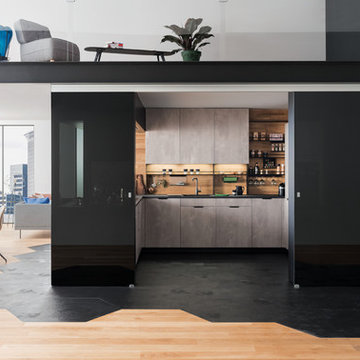
Inspiration for a modern u-shaped kitchen in Lyon with a drop-in sink, flat-panel cabinets, grey cabinets, beige splashback, timber splashback, a peninsula, black floor and black benchtop.
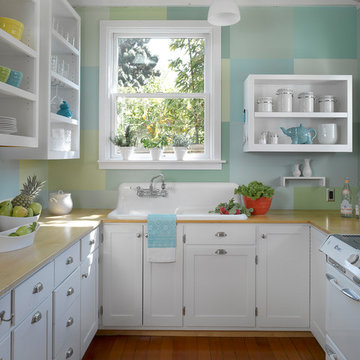
This turn of the century Bernal Heights cottage underwent a complete remodel and addition. Highlights include a new glass roll-up door in the office/studio and ipe decking used both inside and out providing a seamless transition to the outdoor area.
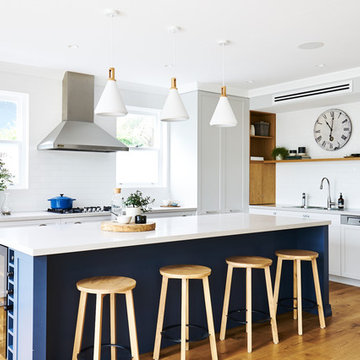
Photos by John Paul Urizar
Photo of a large transitional l-shaped open plan kitchen in Sydney with a drop-in sink, shaker cabinets, white cabinets, white splashback, stainless steel appliances, medium hardwood floors, with island, quartz benchtops, subway tile splashback and brown floor.
Photo of a large transitional l-shaped open plan kitchen in Sydney with a drop-in sink, shaker cabinets, white cabinets, white splashback, stainless steel appliances, medium hardwood floors, with island, quartz benchtops, subway tile splashback and brown floor.
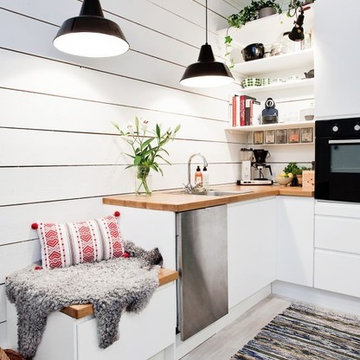
Photo of a small scandinavian l-shaped kitchen in San Francisco with a drop-in sink, flat-panel cabinets, white cabinets and white splashback.
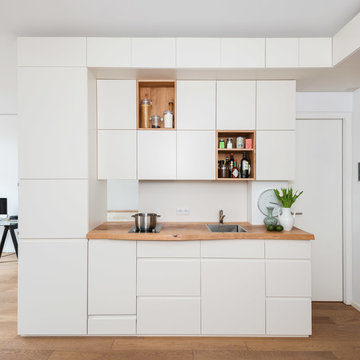
Das Lawinenholz wurde per Spedition an die Firma Lücking Innenausbau nach Berlin versandt, die für die Schreinerarbeiten zuständig war. Mit besonders viel Liebe zum Detail wurde dieses dann in das weiße Einbaumöbel integriert.
Am beeindruckendsten wirkt die Arbeitsplatte, die aus einem einzigen dicken Brett gefertigt wurde. Die vordere Kante wurde dabei auf besonderen Wunsch der Kundin natürlich belassen und nicht gerade beschnitten.
Foto: Thomas Straub

Design ideas for a mid-sized transitional galley eat-in kitchen in London with a drop-in sink, beige splashback, with island, shaker cabinets, grey cabinets, quartz benchtops, stainless steel appliances, light hardwood floors, beige floor and white benchtop.
Kitchen with a Drop-in Sink Design Ideas
1