Kitchen with multiple Islands Design Ideas
Refine by:
Budget
Sort by:Popular Today
1 - 20 of 8,193 photos
Item 1 of 5
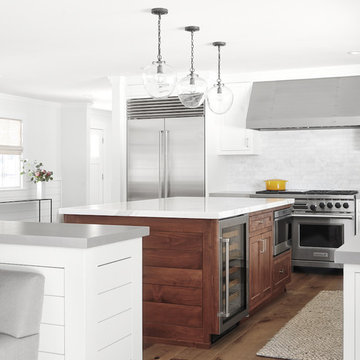
An open plan kitchen with white shaker cabinets and natural wood island. The upper cabinets have glass doors and frame the window looking into the yard ensuring a light and open feel to the room. marble subway tile and island counter contrasts with the taupe Neolith counter surface.
Shiplap detail was repeated on the buffet and island. The buffet is utilized as a serving center for large events.
Photo: Jean Bai / Konstrukt Photo
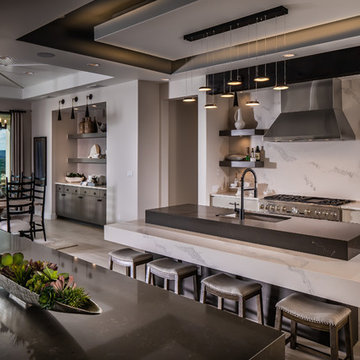
Cabinets: Dove Gray- Slab Door
Box shelves Shelves: Seagull Gray
Countertop: Perimeter/Dropped 4” mitered edge- Pacific shore Quartz Calacatta Milos
Countertop: Islands-4” mitered edge- Caesarstone Symphony Gray 5133
Backsplash: Run the countertop- Caesarstone Statuario Maximus 5031
Photographer: Steve Chenn
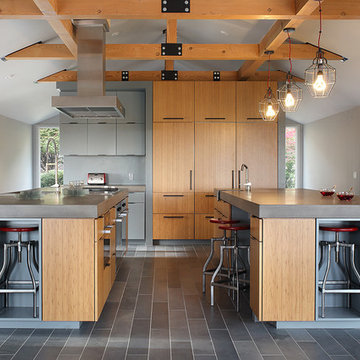
Image by Peter Rymwid Architectural Photography
Large contemporary kitchen in New York with an integrated sink, flat-panel cabinets, light wood cabinets, concrete benchtops, panelled appliances, cement tiles, multiple islands, grey floor and grey benchtop.
Large contemporary kitchen in New York with an integrated sink, flat-panel cabinets, light wood cabinets, concrete benchtops, panelled appliances, cement tiles, multiple islands, grey floor and grey benchtop.
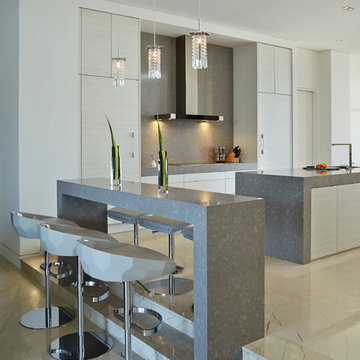
Expansive contemporary galley open plan kitchen in Miami with flat-panel cabinets, white cabinets, quartzite benchtops, grey splashback, panelled appliances, marble floors, multiple islands and stone slab splashback.
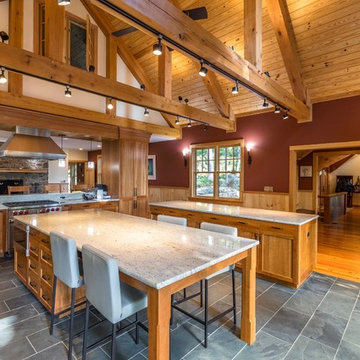
This is an example of an expansive country l-shaped open plan kitchen in Other with medium wood cabinets, granite benchtops, stainless steel appliances, slate floors, multiple islands, grey floor, white benchtop, an undermount sink, recessed-panel cabinets, white splashback and stone slab splashback.
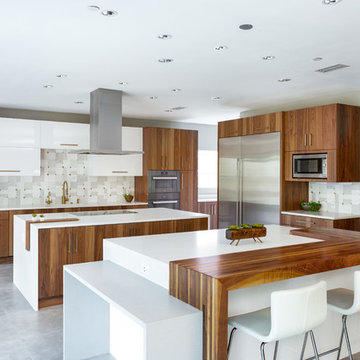
In our world of kitchen design, it’s lovely to see all the varieties of styles come to life. From traditional to modern, and everything in between, we love to design a broad spectrum. Here, we present a two-tone modern kitchen that has used materials in a fresh and eye-catching way. With a mix of finishes, it blends perfectly together to create a space that flows and is the pulsating heart of the home.
With the main cooking island and gorgeous prep wall, the cook has plenty of space to work. The second island is perfect for seating – the three materials interacting seamlessly, we have the main white material covering the cabinets, a short grey table for the kids, and a taller walnut top for adults to sit and stand while sipping some wine! I mean, who wouldn’t want to spend time in this kitchen?!
Cabinetry
With a tuxedo trend look, we used Cabico Elmwood New Haven door style, walnut vertical grain in a natural matte finish. The white cabinets over the sink are the Ventura MDF door in a White Diamond Gloss finish.
Countertops
The white counters on the perimeter and on both islands are from Caesarstone in a Frosty Carrina finish, and the added bar on the second countertop is a custom walnut top (made by the homeowner!) with a shorter seated table made from Caesarstone’s Raw Concrete.
Backsplash
The stone is from Marble Systems from the Mod Glam Collection, Blocks – Glacier honed, in Snow White polished finish, and added Brass.
Fixtures
A Blanco Precis Silgranit Cascade Super Single Bowl Kitchen Sink in White works perfect with the counters. A Waterstone transitional pulldown faucet in New Bronze is complemented by matching water dispenser, soap dispenser, and air switch. The cabinet hardware is from Emtek – their Trinity pulls in brass.
Appliances
The cooktop, oven, steam oven and dishwasher are all from Miele. The dishwashers are paneled with cabinetry material (left/right of the sink) and integrate seamlessly Refrigerator and Freezer columns are from SubZero and we kept the stainless look to break up the walnut some. The microwave is a counter sitting Panasonic with a custom wood trim (made by Cabico) and the vent hood is from Zephyr.
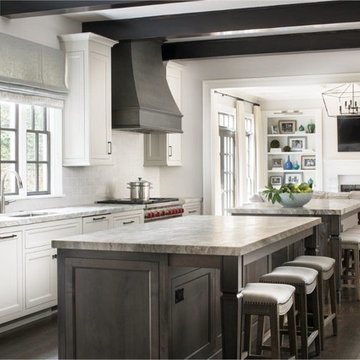
-The kitchen was isolated but was key to project’s success, as it is the central axis of the first level
-The designers renovated the entire lower level to create a configuration that opened the kitchen to every room on lower level, except for the formal dining room
-New double islands tripled the previous counter space and doubled previous storage
-Six bar stools offer ample seating for casual family meals and entertaining
-With a nod to the children, all upholstery in the Kitchen/ Breakfast Room are indoor/outdoor fabrics
-Removing & shortening walls between kitchen/family room/informal dining allows views, a total house connection, plus the architectural changes in these adjoining rooms enhances the kitchen experience
-Design aesthetic was to keep everything neutral with pops of color and accents of dark elements
-Cream cabinetry contrasts with dark stain accents on the island, hood & ceiling beams
-Back splash is over-scaled subway tile; pewter cabinetry hardware
-Fantasy Brown granite counters have a "leather-ed" finish
-The focal point and center of activity now stems from the kitchen – it’s truly the Heart of this Home.
Galina Coada Photography
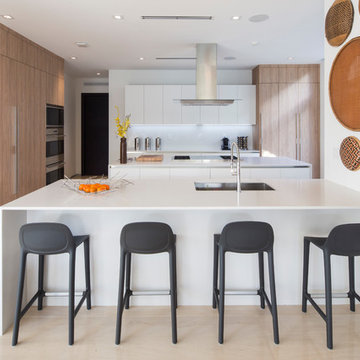
Photos by Libertad Rodriguez / Phl & Services.llc Architecture by sdh studio.
Photo of a mid-sized contemporary u-shaped kitchen in Miami with a drop-in sink, flat-panel cabinets, white cabinets, wood benchtops, white splashback, panelled appliances, porcelain floors, multiple islands, beige floor and beige benchtop.
Photo of a mid-sized contemporary u-shaped kitchen in Miami with a drop-in sink, flat-panel cabinets, white cabinets, wood benchtops, white splashback, panelled appliances, porcelain floors, multiple islands, beige floor and beige benchtop.
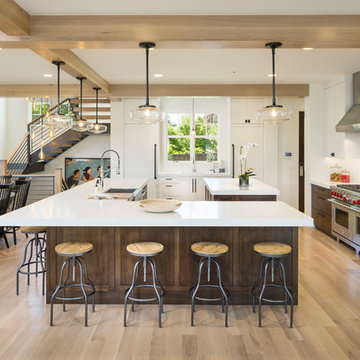
Joshua Caldwell
Expansive transitional l-shaped eat-in kitchen in Salt Lake City with a farmhouse sink, marble benchtops, white splashback, ceramic splashback, stainless steel appliances, light hardwood floors, multiple islands, beige floor, white benchtop, shaker cabinets and dark wood cabinets.
Expansive transitional l-shaped eat-in kitchen in Salt Lake City with a farmhouse sink, marble benchtops, white splashback, ceramic splashback, stainless steel appliances, light hardwood floors, multiple islands, beige floor, white benchtop, shaker cabinets and dark wood cabinets.
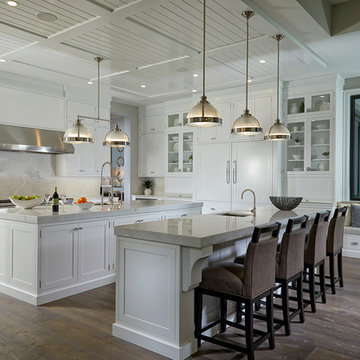
This transitional home in Weston, FL has elegant design details that creates a contemporary comfort and a modern finish. With a beautiful color palette ranging from creams to dark browns and blacks, this transitional home includes lots of different textures, silver finishes, and bold statement pieces.
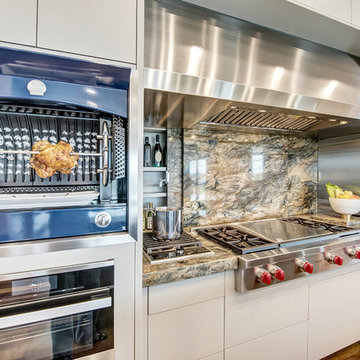
Gourmet Kitchen features a separate prep kitchen, two islands in main kitchen, wolf appliances, subzero refrigeration, La Cornue rotisserie, and a Miele steam oven. Counter top slabs are fusion quartzite from Aria Stone Gallery. We designed a unique back-splash behind the range to store spices on one side and oils and a pot filler on other side. Flat panel cabinets.
Photographer: Charles Lauersdorf, Realty Pro Shots
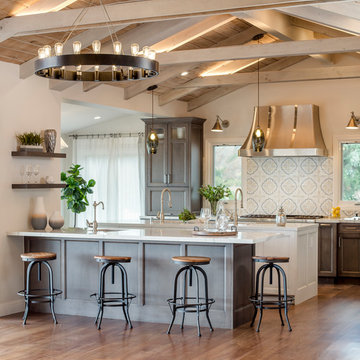
Photo of a large country galley open plan kitchen in Los Angeles with quartz benchtops, multi-coloured splashback, stainless steel appliances, medium hardwood floors, multiple islands, an undermount sink, dark wood cabinets, cement tile splashback, brown floor, white benchtop and recessed-panel cabinets.
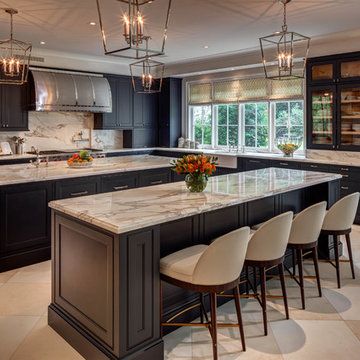
River Oaks, 2014 - Remodel and Additions
Traditional l-shaped kitchen in Houston with a farmhouse sink, recessed-panel cabinets, black cabinets, white splashback, multiple islands, beige floor, marble benchtops, marble splashback, stainless steel appliances and grey benchtop.
Traditional l-shaped kitchen in Houston with a farmhouse sink, recessed-panel cabinets, black cabinets, white splashback, multiple islands, beige floor, marble benchtops, marble splashback, stainless steel appliances and grey benchtop.
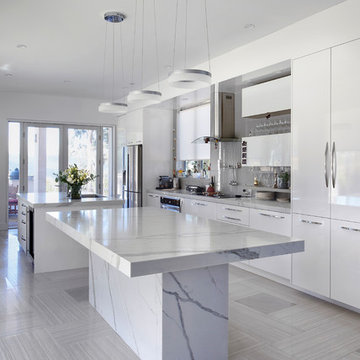
Photo of a large modern galley open plan kitchen in San Francisco with flat-panel cabinets, white cabinets, marble benchtops, multiple islands, an undermount sink, stainless steel appliances, porcelain floors and beige floor.
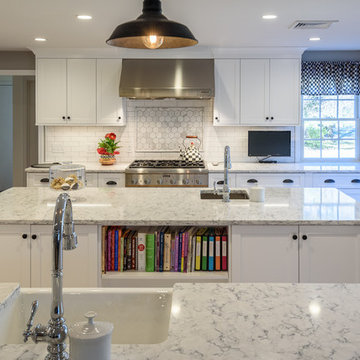
The main sink is separated by the island. The prep sink does all the duty over by the rangetop. A bookshelf on the island allows the homeowner to keep recipes nearby.
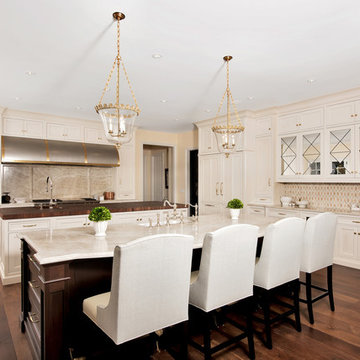
Kitchen with two islands, both with island sinks; stone slab backsplash and stainless steel appliance finishes
This is an example of an expansive traditional u-shaped eat-in kitchen in Chicago with shaker cabinets, beige cabinets, beige splashback, dark hardwood floors, multiple islands, an undermount sink, marble benchtops, stone slab splashback, stainless steel appliances and brown floor.
This is an example of an expansive traditional u-shaped eat-in kitchen in Chicago with shaker cabinets, beige cabinets, beige splashback, dark hardwood floors, multiple islands, an undermount sink, marble benchtops, stone slab splashback, stainless steel appliances and brown floor.
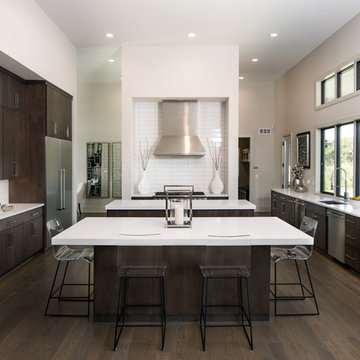
Shane Organ Photo
Photo of a large contemporary u-shaped open plan kitchen in Wichita with an undermount sink, flat-panel cabinets, dark wood cabinets, white splashback, stainless steel appliances, dark hardwood floors, multiple islands, solid surface benchtops and porcelain splashback.
Photo of a large contemporary u-shaped open plan kitchen in Wichita with an undermount sink, flat-panel cabinets, dark wood cabinets, white splashback, stainless steel appliances, dark hardwood floors, multiple islands, solid surface benchtops and porcelain splashback.
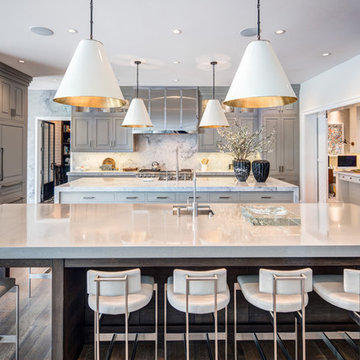
Photo of an expansive transitional galley open plan kitchen in Orange County with a drop-in sink, grey cabinets, marble benchtops, white splashback, panelled appliances, medium hardwood floors, multiple islands, raised-panel cabinets, stone tile splashback and brown floor.
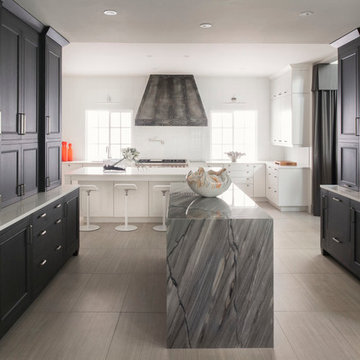
Photo of a large contemporary kitchen in Orlando with an undermount sink, black cabinets, stainless steel appliances, multiple islands, recessed-panel cabinets, porcelain floors and beige floor.
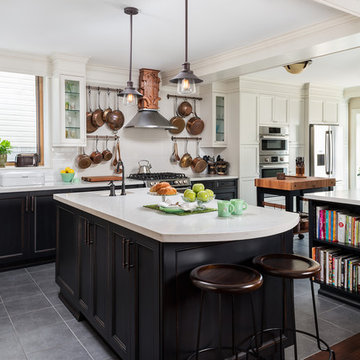
Photography by Gillian Jackson
Photo of a transitional kitchen in Toronto with recessed-panel cabinets, quartz benchtops, white splashback, ceramic splashback, stainless steel appliances, black cabinets and multiple islands.
Photo of a transitional kitchen in Toronto with recessed-panel cabinets, quartz benchtops, white splashback, ceramic splashback, stainless steel appliances, black cabinets and multiple islands.
Kitchen with multiple Islands Design Ideas
1