Kitchen with multiple Islands Design Ideas
Refine by:
Budget
Sort by:Popular Today
61 - 80 of 8,190 photos
Item 1 of 5
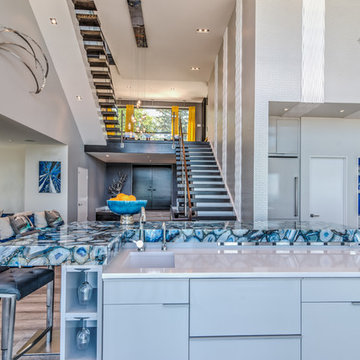
Modern Lake House Kitchen
This is an example of an expansive modern l-shaped open plan kitchen in Chicago with an undermount sink, flat-panel cabinets, white cabinets, quartzite benchtops, blue splashback, stone slab splashback, panelled appliances, limestone floors, multiple islands and brown floor.
This is an example of an expansive modern l-shaped open plan kitchen in Chicago with an undermount sink, flat-panel cabinets, white cabinets, quartzite benchtops, blue splashback, stone slab splashback, panelled appliances, limestone floors, multiple islands and brown floor.
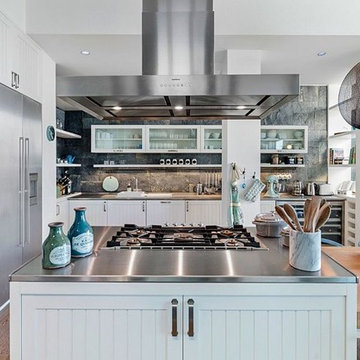
Design ideas for a mid-sized beach style galley eat-in kitchen in Chicago with a drop-in sink, shaker cabinets, white cabinets, wood benchtops, grey splashback, stone tile splashback, stainless steel appliances, medium hardwood floors, multiple islands and brown floor.
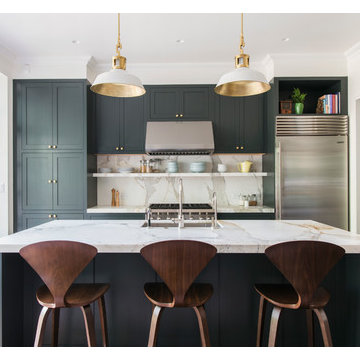
Our clients and their three teenage kids had outgrown the footprint of their existing home and felt they needed some space to spread out. They came in with a couple of sets of drawings from different architects that were not quite what they were looking for, so we set out to really listen and try to provide a design that would meet their objectives given what the space could offer.
We started by agreeing that a bump out was the best way to go and then decided on the size and the floor plan locations of the mudroom, powder room and butler pantry which were all part of the project. We also planned for an eat-in banquette that is neatly tucked into the corner and surrounded by windows providing a lovely spot for daily meals.
The kitchen itself is L-shaped with the refrigerator and range along one wall, and the new sink along the exterior wall with a large window overlooking the backyard. A large island, with seating for five, houses a prep sink and microwave. A new opening space between the kitchen and dining room includes a butler pantry/bar in one section and a large kitchen pantry in the other. Through the door to the left of the main sink is access to the new mudroom and powder room and existing attached garage.
White inset cabinets, quartzite countertops, subway tile and nickel accents provide a traditional feel. The gray island is a needed contrast to the dark wood flooring. Last but not least, professional appliances provide the tools of the trade needed to make this one hardworking kitchen.
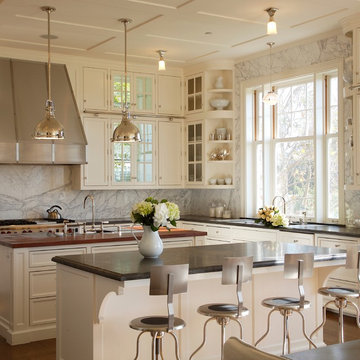
Photo of a traditional kitchen in Los Angeles with recessed-panel cabinets, beige cabinets, grey splashback, multiple islands and marble splashback.
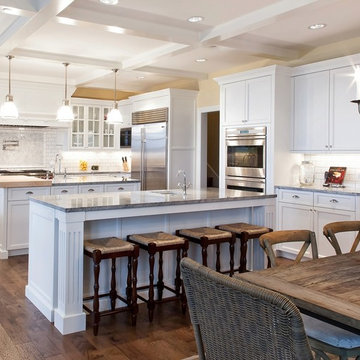
This large, traditional, kitchen was the star of the show at the 2012 Parade of homes. With (2) islands and a table in this kitchen there was enough room for entertaining a large crowd. The classic white cabinets with lots of glass doors was stunning. Traditional, stainless appliances, custom cabinets, glass doors, furniture look, crown mold, granite counters, prep area, island, island seating
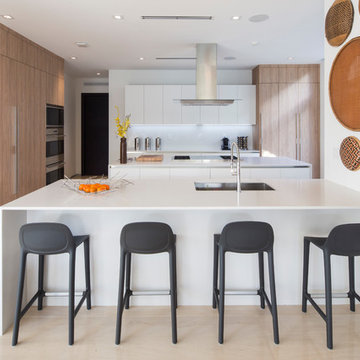
Photos by Libertad Rodriguez / Phl & Services.llc Architecture by sdh studio.
Photo of a mid-sized contemporary u-shaped kitchen in Miami with a drop-in sink, flat-panel cabinets, white cabinets, wood benchtops, white splashback, panelled appliances, porcelain floors, multiple islands, beige floor and beige benchtop.
Photo of a mid-sized contemporary u-shaped kitchen in Miami with a drop-in sink, flat-panel cabinets, white cabinets, wood benchtops, white splashback, panelled appliances, porcelain floors, multiple islands, beige floor and beige benchtop.
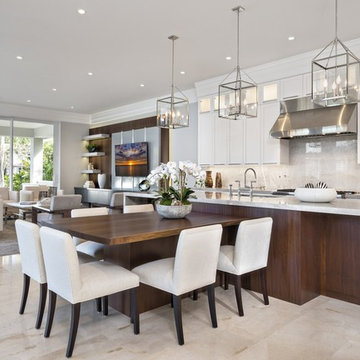
This contemporary home is a combination of modern and contemporary styles. With high back tufted chairs and comfy white living furniture, this home creates a warm and inviting feel. The marble desk and the white cabinet kitchen gives the home an edge of sleek and clean.
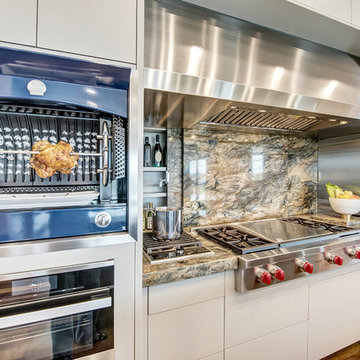
Gourmet Kitchen features a separate prep kitchen, two islands in main kitchen, wolf appliances, subzero refrigeration, La Cornue rotisserie, and a Miele steam oven. Counter top slabs are fusion quartzite from Aria Stone Gallery. We designed a unique back-splash behind the range to store spices on one side and oils and a pot filler on other side. Flat panel cabinets.
Photographer: Charles Lauersdorf, Realty Pro Shots
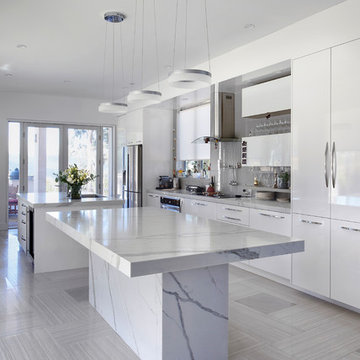
Photo of a large modern galley open plan kitchen in San Francisco with flat-panel cabinets, white cabinets, marble benchtops, multiple islands, an undermount sink, stainless steel appliances, porcelain floors and beige floor.
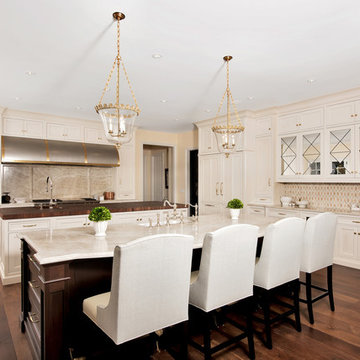
Kitchen with two islands, both with island sinks; stone slab backsplash and stainless steel appliance finishes
This is an example of an expansive traditional u-shaped eat-in kitchen in Chicago with shaker cabinets, beige cabinets, beige splashback, dark hardwood floors, multiple islands, an undermount sink, marble benchtops, stone slab splashback, stainless steel appliances and brown floor.
This is an example of an expansive traditional u-shaped eat-in kitchen in Chicago with shaker cabinets, beige cabinets, beige splashback, dark hardwood floors, multiple islands, an undermount sink, marble benchtops, stone slab splashback, stainless steel appliances and brown floor.
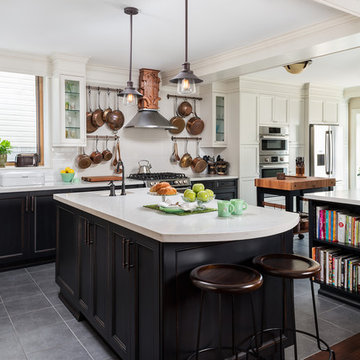
Photography by Gillian Jackson
Photo of a transitional kitchen in Toronto with recessed-panel cabinets, quartz benchtops, white splashback, ceramic splashback, stainless steel appliances, black cabinets and multiple islands.
Photo of a transitional kitchen in Toronto with recessed-panel cabinets, quartz benchtops, white splashback, ceramic splashback, stainless steel appliances, black cabinets and multiple islands.
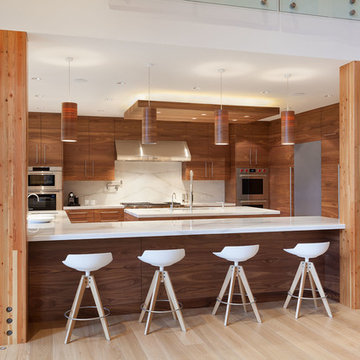
Inspiration for a large country u-shaped eat-in kitchen in Vancouver with a double-bowl sink, flat-panel cabinets, marble benchtops, stainless steel appliances, light hardwood floors, multiple islands, medium wood cabinets and white splashback.
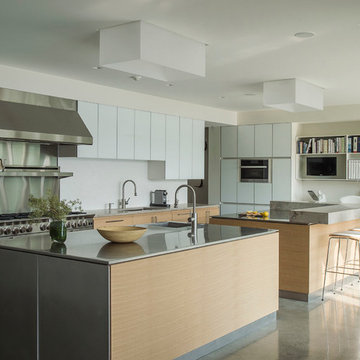
photos by Matthew Williams
Modern l-shaped eat-in kitchen in New York with an undermount sink, flat-panel cabinets, white cabinets, stainless steel benchtops, white splashback, stone slab splashback, stainless steel appliances, concrete floors and multiple islands.
Modern l-shaped eat-in kitchen in New York with an undermount sink, flat-panel cabinets, white cabinets, stainless steel benchtops, white splashback, stone slab splashback, stainless steel appliances, concrete floors and multiple islands.
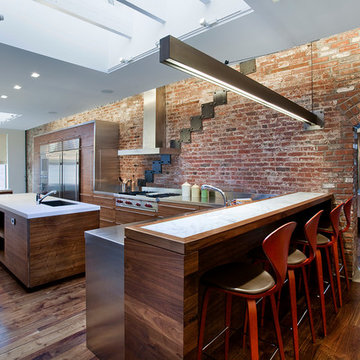
Design ideas for an expansive industrial u-shaped eat-in kitchen in New York with an undermount sink, flat-panel cabinets, dark wood cabinets, stainless steel benchtops, stainless steel appliances, dark hardwood floors, multiple islands and red splashback.
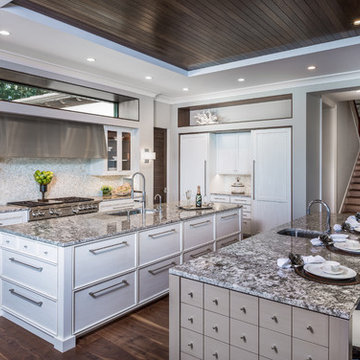
Jimmy White
This is an example of a large contemporary l-shaped open plan kitchen in Tampa with an undermount sink, beaded inset cabinets, white cabinets, granite benchtops, multi-coloured splashback, mosaic tile splashback, panelled appliances, dark hardwood floors and multiple islands.
This is an example of a large contemporary l-shaped open plan kitchen in Tampa with an undermount sink, beaded inset cabinets, white cabinets, granite benchtops, multi-coloured splashback, mosaic tile splashback, panelled appliances, dark hardwood floors and multiple islands.
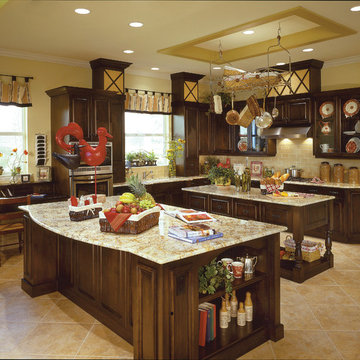
The Sater Design Collection's Rosemary Bay (Plan #6781). www.saterdesign.com
Photo of an expansive country u-shaped open plan kitchen in Miami with a farmhouse sink, recessed-panel cabinets, dark wood cabinets, granite benchtops, yellow splashback, ceramic splashback, stainless steel appliances, ceramic floors and multiple islands.
Photo of an expansive country u-shaped open plan kitchen in Miami with a farmhouse sink, recessed-panel cabinets, dark wood cabinets, granite benchtops, yellow splashback, ceramic splashback, stainless steel appliances, ceramic floors and multiple islands.
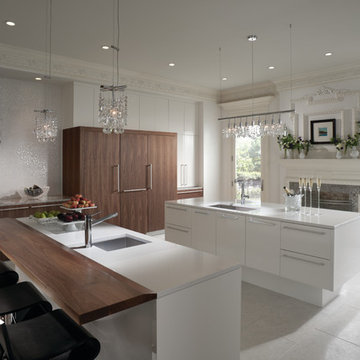
Full view of this stunning contemporary Wood-Mode kitchen with heavy moulding throuhout. Perimeter cabinets feature the Vanguard Plus door style on Plain Sawn Walnut. Both islands feature the Vanguard MDF door style with the Gloss Nordic White finish. Island tops are Snow White by Zodiiaq; Bar island features a Walnut wood top by Grothouse Lumber. Cooktop wall features the Kashmir White Granite top with the Cubica Blanco backsplash by Porcelanosa. Flooring by Porcelanosa in Rapid Gris. All appliances are SubZero Wolf.
All pictures are copyright Wood-Mode. For promotional use only.
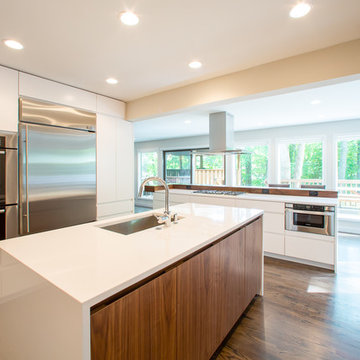
Photos by Shawn Lortie Photography
Photo of a mid-sized contemporary u-shaped eat-in kitchen in DC Metro with an undermount sink, flat-panel cabinets, white cabinets, stainless steel appliances, solid surface benchtops, dark hardwood floors, multiple islands, brown floor and white benchtop.
Photo of a mid-sized contemporary u-shaped eat-in kitchen in DC Metro with an undermount sink, flat-panel cabinets, white cabinets, stainless steel appliances, solid surface benchtops, dark hardwood floors, multiple islands, brown floor and white benchtop.
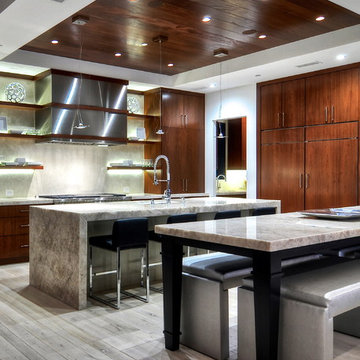
Cool quartzite countertops and stainless steel appliances are enhanced by warm mahogany custom cabinetry in this soft contemporary kitchen. Some of the many eye catching details are backlit mahogany shelves, a planked wood ceiling inset with recessed lighting, and a custom granite covered dining area with metallic bench seating.
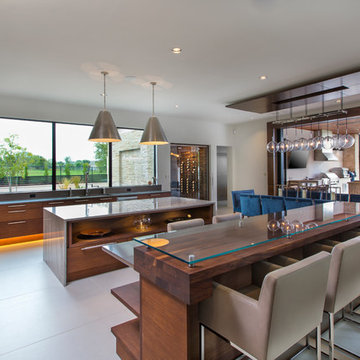
Room size: 28' x 31'
Ceiling height: 11'
Inspiration for a contemporary l-shaped kitchen in Dallas with flat-panel cabinets, medium wood cabinets, multiple islands, window splashback, grey benchtop and white floor.
Inspiration for a contemporary l-shaped kitchen in Dallas with flat-panel cabinets, medium wood cabinets, multiple islands, window splashback, grey benchtop and white floor.
Kitchen with multiple Islands Design Ideas
4