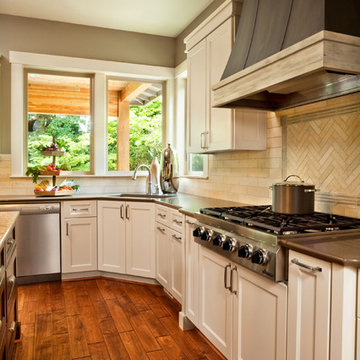Kitchen with Quartz Benchtops Design Ideas
Refine by:
Budget
Sort by:Popular Today
1 - 20 of 97 photos
Item 1 of 5
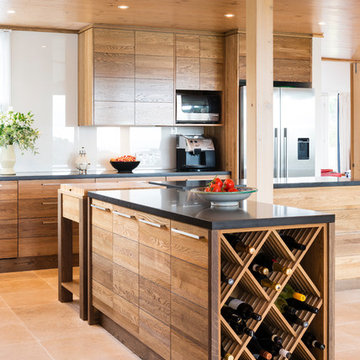
While this is a beach house kitchen, it would sit just as comfortably in an exclusive home on the European Alps. There is a lot of timber in this kitchen, yet there is no feeling of timber overload a la 1970's scandi-mania! So, what keeps this timber chic? High impact black engineered stone bench tops take the eye from the wood giving a feeling of warmth and a laid back air. Hard wearing terracotta ground the timber without going overboard on the brown tones. There is a definite luxurious cinnamon flavour happening here and it is pulled off expertly by the designer.
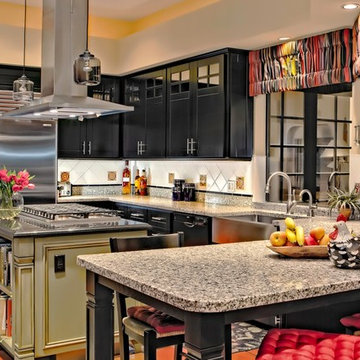
Inckx Photography
Photo of a large traditional u-shaped separate kitchen in Phoenix with stainless steel appliances, a farmhouse sink, open cabinets, black cabinets, quartz benchtops, multi-coloured splashback, mosaic tile splashback, terra-cotta floors and with island.
Photo of a large traditional u-shaped separate kitchen in Phoenix with stainless steel appliances, a farmhouse sink, open cabinets, black cabinets, quartz benchtops, multi-coloured splashback, mosaic tile splashback, terra-cotta floors and with island.
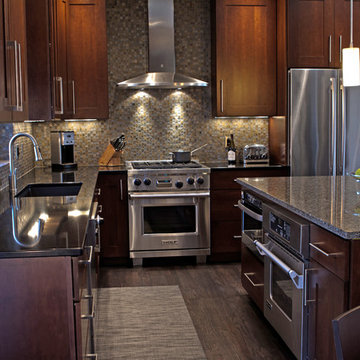
Design ideas for a contemporary l-shaped kitchen in Other with quartz benchtops, stainless steel appliances, shaker cabinets, dark wood cabinets and stone tile splashback.
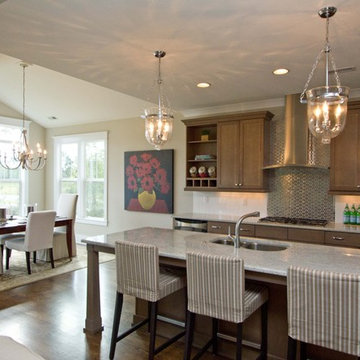
Photo of a large traditional single-wall open plan kitchen in Other with stainless steel appliances, an undermount sink, shaker cabinets, medium wood cabinets, quartz benchtops, white splashback, porcelain splashback, medium hardwood floors, with island and brown floor.
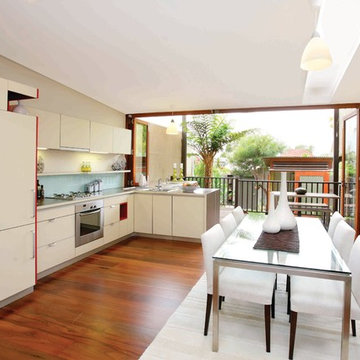
the kitchen
The kitchen is on the threshold between the inside and outside, the most exciting part of the house. The folding doors and windows were carefully detailed to fold back and dissolve the barrier between inside and outside.

Modern Kitchen by Rhode Island Kitchen & Bath of Providence, RI
Mid-sized modern u-shaped kitchen in Providence with terra-cotta floors, an undermount sink, flat-panel cabinets, dark wood cabinets, quartz benchtops, grey splashback, matchstick tile splashback and a peninsula.
Mid-sized modern u-shaped kitchen in Providence with terra-cotta floors, an undermount sink, flat-panel cabinets, dark wood cabinets, quartz benchtops, grey splashback, matchstick tile splashback and a peninsula.
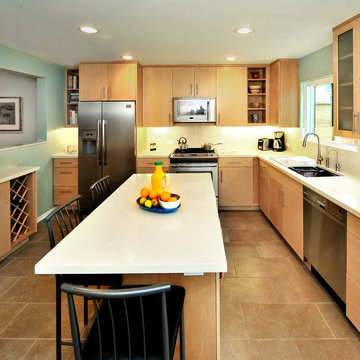
Walls were removed and a pass through created transforming a cramped kitchen/dining area into a bright open space. It now has ample storage, an island with seating, a desk area and is open to the newly repurposed dining/family room.
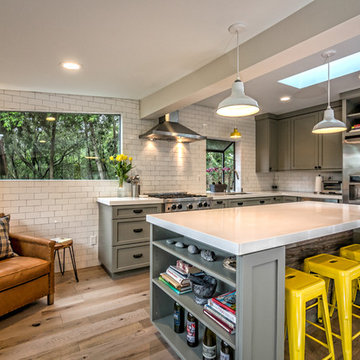
Photo of a mid-sized transitional u-shaped eat-in kitchen in San Francisco with shaker cabinets, grey cabinets, white splashback, subway tile splashback, stainless steel appliances, with island, an undermount sink, light hardwood floors, quartz benchtops, beige floor and white benchtop.
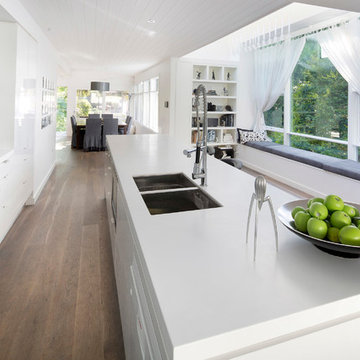
White stone benchtops with modern bay window looks out over park. Banquette seating and bookshelves.
Mid-sized contemporary galley open plan kitchen in Sydney with flat-panel cabinets, stainless steel appliances, an undermount sink, white cabinets, quartz benchtops, white splashback, glass sheet splashback, light hardwood floors, brown floor and white benchtop.
Mid-sized contemporary galley open plan kitchen in Sydney with flat-panel cabinets, stainless steel appliances, an undermount sink, white cabinets, quartz benchtops, white splashback, glass sheet splashback, light hardwood floors, brown floor and white benchtop.
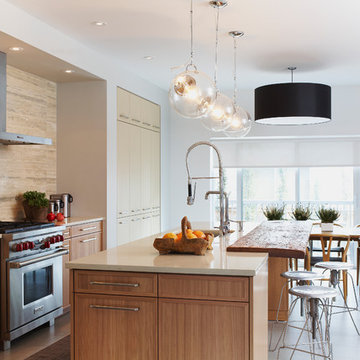
A warm, contemporary kitchen designed for entertaining, described by Erin McLaughlin, the Editor-in-Chief of Style at Home magazine, as the "new minimal" on CBC's Steven & Chris show. The travertine backsplash adds a dramatic focal point.
Photo by Michael Graydon Photography
http://www.michaelgraydon.ca/
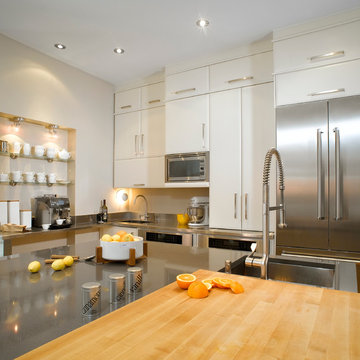
This family kitchen, warm and functional, has everything to please. The white glossy kitchen cabinets bring brightness and freshness to the room and the light colored wood brings a nice warmth. Full height cabinets maximize the space, while creating an open and practical room. Everything is modernized through the stainless steel appliances and the quartz kitchen countertop. Finally, the island serves as a workspace, but also as a dining area for the whole family.
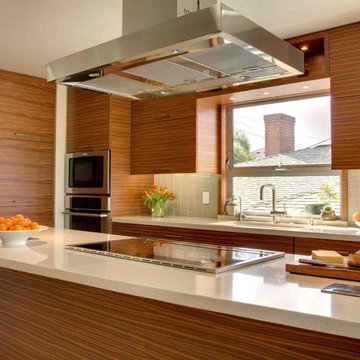
This highly customized kitchen was designed in such a way to make use of as much space as possible in an elegant and modern way. The combination of walnut veneer cabinets and buttermilk caesarstone countertops creates contrast in a subtle and eye catching way. The angled island adds dimension and intrigue to the design, as well as creates a solution for seating at the island.
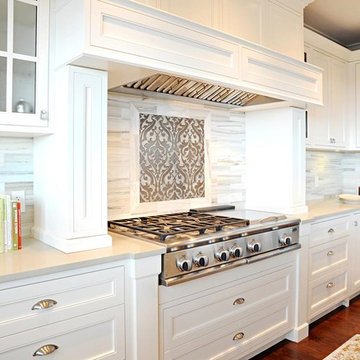
A serene kitchen with white traditional custom millwork and granite countertops. An accent window of tile behind the stove creates an interesting focal point.
photography by Vicky Tan
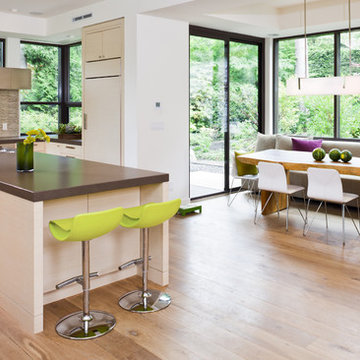
Large contemporary l-shaped eat-in kitchen in Vancouver with stainless steel appliances, flat-panel cabinets, white cabinets, quartz benchtops, an undermount sink, medium hardwood floors, beige splashback, glass tile splashback, with island, brown floor and brown benchtop.
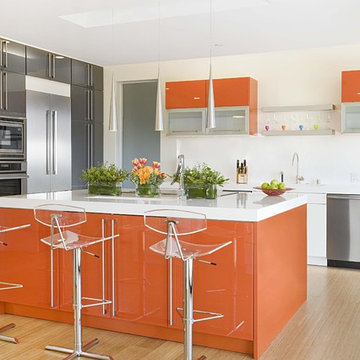
This is an example of a contemporary kitchen in San Francisco with stainless steel appliances, flat-panel cabinets, orange cabinets, quartz benchtops and bamboo floors.
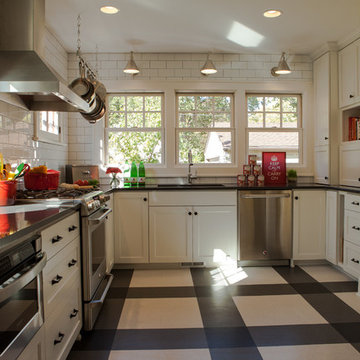
Design ideas for a traditional kitchen in Minneapolis with stainless steel appliances, white cabinets, quartz benchtops, white splashback, subway tile splashback and multi-coloured floor.
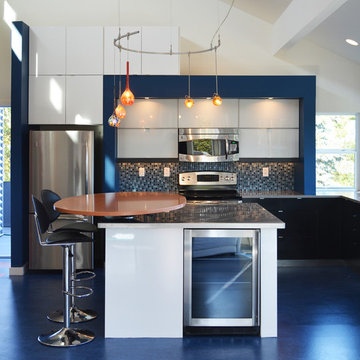
We bumped out the kitchen and put in a wall of windows to the expansive view. We designed a wall to both create an entry nook, and house the refrigerator and upper cabinets. A drywall enclosure was designed to give the range balance and become the focal point of the kitchen. The island was custom-wrapped in stainless steel and a cantilevered oval high eating bar was installed to again take advantage of views. We specified layers of fun lighting.
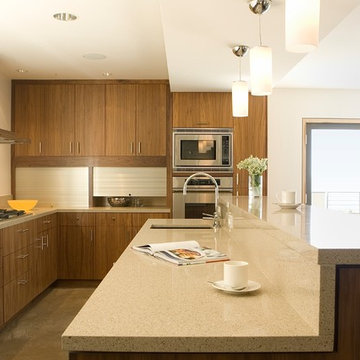
Zodiaq countertops finish off walnut cabinets in the kitchen with stainless steel accents in the appliances, sinks, faucets, and appliance garage doors - more Green technology in the form of on-demand flash hot water heaters were used, along with electrical converters to convert the solar cell generated electricity into house current.
Photo Credit: John Sutton Photography
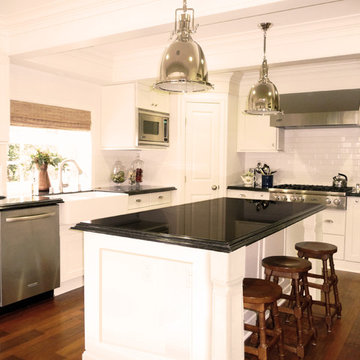
Photo of a mid-sized transitional l-shaped separate kitchen in Austin with subway tile splashback, a farmhouse sink, stainless steel appliances, shaker cabinets, white cabinets, white splashback, medium hardwood floors, with island, quartz benchtops and brown floor.
Kitchen with Quartz Benchtops Design Ideas
1
