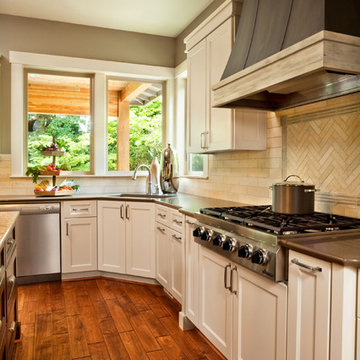Kitchen with Quartz Benchtops Design Ideas
Refine by:
Budget
Sort by:Popular Today
1 - 20 of 97 photos
Item 1 of 5
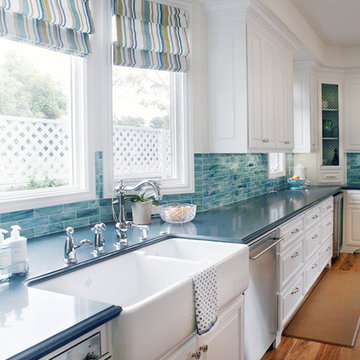
Mid-sized traditional open plan kitchen in Los Angeles with a farmhouse sink, raised-panel cabinets, white cabinets, stainless steel appliances, blue splashback, quartz benchtops, glass tile splashback, medium hardwood floors, with island and blue benchtop.
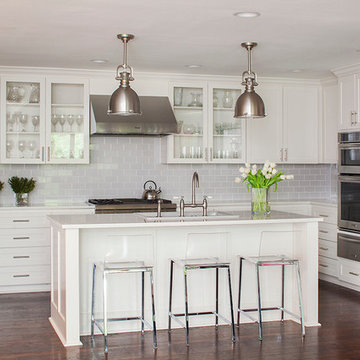
Tre Dunham, Fine Focus Photography
This is an example of a mid-sized transitional u-shaped open plan kitchen in Austin with shaker cabinets, white cabinets, grey splashback, subway tile splashback, stainless steel appliances, with island, quartz benchtops and dark hardwood floors.
This is an example of a mid-sized transitional u-shaped open plan kitchen in Austin with shaker cabinets, white cabinets, grey splashback, subway tile splashback, stainless steel appliances, with island, quartz benchtops and dark hardwood floors.

Modern Kitchen by Rhode Island Kitchen & Bath of Providence, RI
www.RIKB.com
Photo of a mid-sized modern l-shaped kitchen in Providence with stainless steel appliances, terra-cotta floors, an undermount sink, flat-panel cabinets, dark wood cabinets, quartz benchtops, grey splashback, matchstick tile splashback and no island.
Photo of a mid-sized modern l-shaped kitchen in Providence with stainless steel appliances, terra-cotta floors, an undermount sink, flat-panel cabinets, dark wood cabinets, quartz benchtops, grey splashback, matchstick tile splashback and no island.
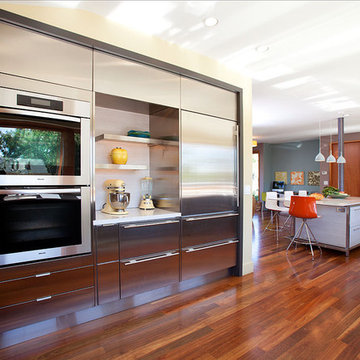
Custom appliance wall.
Photography: Frederic Neema
This is an example of a large contemporary galley open plan kitchen in San Francisco with stainless steel appliances, flat-panel cabinets, stainless steel cabinets, with island, an undermount sink, quartz benchtops, medium hardwood floors and brown floor.
This is an example of a large contemporary galley open plan kitchen in San Francisco with stainless steel appliances, flat-panel cabinets, stainless steel cabinets, with island, an undermount sink, quartz benchtops, medium hardwood floors and brown floor.
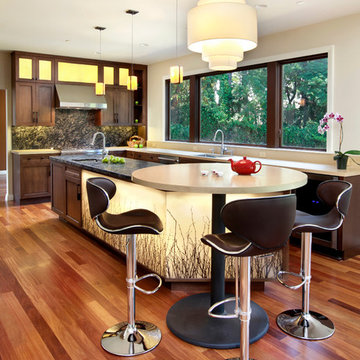
Remodeled kitchen - designed during my employment w/TRG Architects. Builder: JP Lindstrom Builders. Architecture/Interior Design: TRG Architects. First place winner of the Northern California NKBA Design Awards, medium kitchen category. Island incorporates 3-Form 'Birch' Varia Eco-Resin panels that are back lit w/ accessible LED lighting. Rice-paper resin panels in upper cabinets. Granite countertops & backsplash, Alder wood custom cabinets, & pendants by Tech lighting. Mobile round ceasarstone bar-table can stagger on top of Island or off to the side. Photos: Bernard Andre Photography
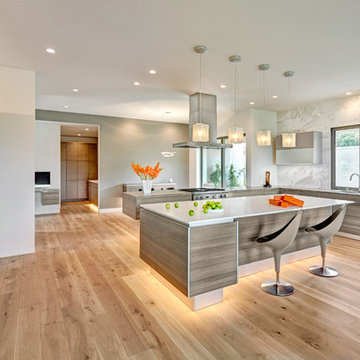
This gorgeous European Poggenpohl Kitchen is the culinary center of this new modern home for a young urban family. The homeowners had an extensive list of objectives for their new kitchen. It needed to accommodate formal and non-formal entertaining of guests and family, intentional storage for a variety of items with specific requirements, and use durable and easy to maintain products while achieving a sleek contemporary look that would be a stage and backdrop for their glorious artwork collection.
Solution: A large central island acts as a gathering place within the great room space. The tall cabinetry items such as the ovens and refrigeration are grouped on the wall to keep the rest of the kitchen very light and open. Luxury Poggenpohl cabinetry and Caesarstone countertops were selected for their supreme durability and easy maintenance.
Warm European oak flooring is contrasted by the gray textured Poggenpohl cabinetry flattered by full width linear Poggenphol hardware. The tall aluminum toe kick on the island is lit from underneath to give it a light and airy luxurious feeling. To further accent the illuminated toe, the surface to the left of the range top is fully suspended 18” above the finished floor.
A large amount of steel and engineering work was needed to achieve the floating of the large Poggenpohl cabinet at the end of the peninsula. The conversation is always, “how did they do that?”
Photo Credit: Fred Donham of PhotographerLink
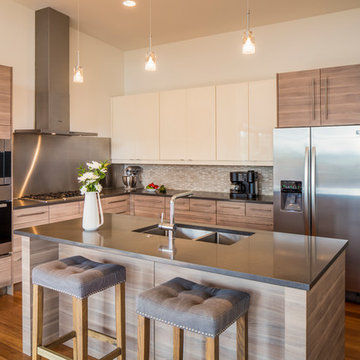
Inspiration for a mid-sized contemporary l-shaped open plan kitchen in Albuquerque with a double-bowl sink, flat-panel cabinets, light wood cabinets, quartz benchtops, beige splashback, mosaic tile splashback, stainless steel appliances, medium hardwood floors and with island.
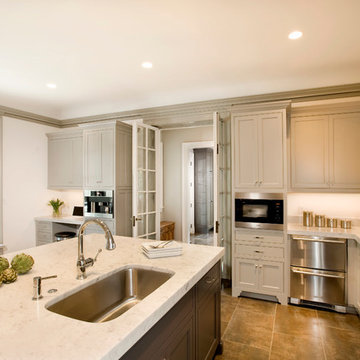
Design ideas for a large transitional l-shaped kitchen in Boston with stainless steel appliances, an undermount sink, shaker cabinets, beige cabinets, quartz benchtops, with island and brown floor.
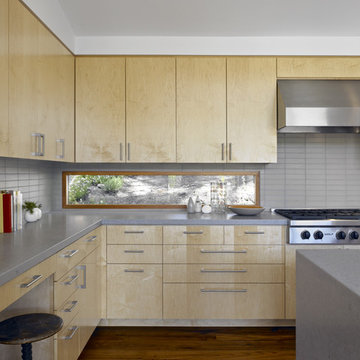
mill valley, bruce damonte® photography
This is an example of a large modern kitchen in San Francisco with stainless steel appliances, flat-panel cabinets, light wood cabinets, grey splashback, quartz benchtops, medium hardwood floors, with island and grey benchtop.
This is an example of a large modern kitchen in San Francisco with stainless steel appliances, flat-panel cabinets, light wood cabinets, grey splashback, quartz benchtops, medium hardwood floors, with island and grey benchtop.
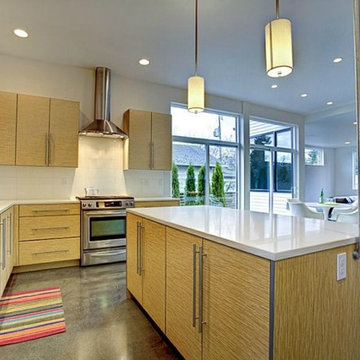
Design ideas for a mid-sized contemporary l-shaped open plan kitchen in Seattle with stainless steel appliances, an undermount sink, flat-panel cabinets, light wood cabinets, quartz benchtops, white splashback, porcelain splashback, concrete floors and with island.
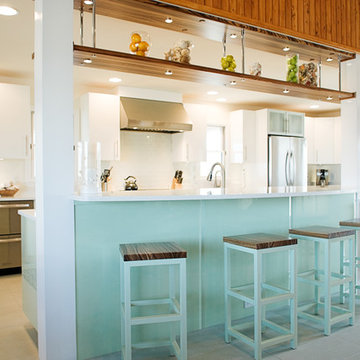
Cozy custom cabinetry high gloss foil with Silestone countertops.
photo by: Elizabeth Kiourtzidis
Photo of a contemporary kitchen in Other with flat-panel cabinets, stainless steel appliances and quartz benchtops.
Photo of a contemporary kitchen in Other with flat-panel cabinets, stainless steel appliances and quartz benchtops.
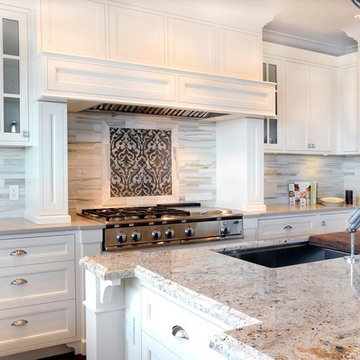
A new build home that Enviable Designs Inc. designed from the beginning to the end. Classic and transitional with extreme attention to intricate details.
Photographed by Vicky Tan
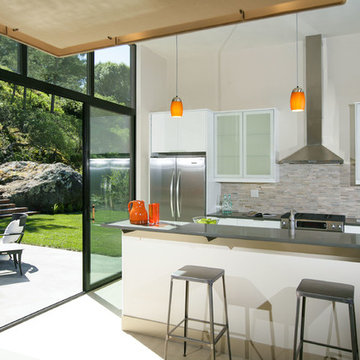
photo credit: Bob Morris
Design ideas for a mid-sized contemporary galley open plan kitchen in San Francisco with stainless steel appliances, an undermount sink, flat-panel cabinets, white cabinets, quartz benchtops, multi-coloured splashback, matchstick tile splashback, concrete floors and with island.
Design ideas for a mid-sized contemporary galley open plan kitchen in San Francisco with stainless steel appliances, an undermount sink, flat-panel cabinets, white cabinets, quartz benchtops, multi-coloured splashback, matchstick tile splashback, concrete floors and with island.
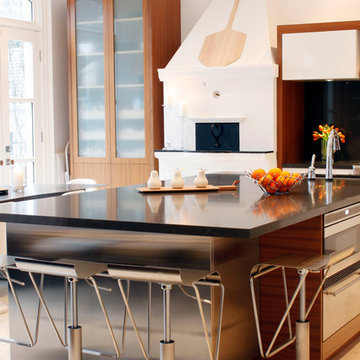
All mill-work is designed, provided and installed by Yorkville Design Centre
Client wanted to keep the original pizza oven in the kitchen so we designed around it and incorporated it in this beautiful modern kitchen
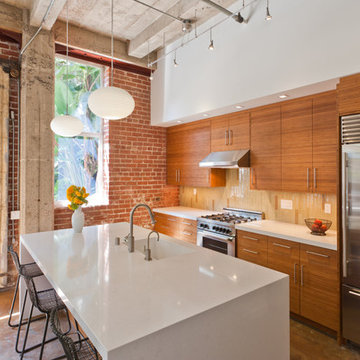
AlterECO modern bamboo kitchen cabinetry in eclectic Oakland loft. Perspective view highlights island countertop with waterfall ends & integrated sink (Caesarstone Organic White). Remodel by Buddy Williams, Williams Architecture. Photo by Emily Hagopian Photography.
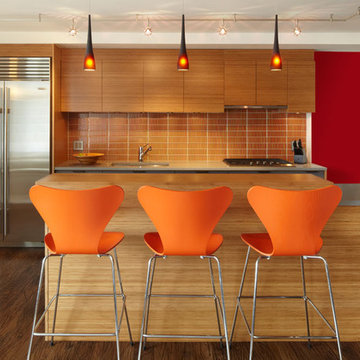
When marrying two Upper West Side apartments to accommodate a growing family’s needs, the team at Axis Mundi was faced with a conundrum: how to distinctly delineate public and private spaces without sacrificing the greater openness conferred by the expansion. So they limned that line with a six-foot square sliding glass door, which enables parents to block out the sounds of rambunctious youth emanating from private quarters, while also shielding sleeping children from the later night activities of their parents—all of it without obscuring light or affecting the impression of open-plan living. Continuity of materials—hand-scraped walnut plank floors, a custom bamboo veneer kitchen and living room shelving—enhances the sense of sweeping, loft-like spaces. Materials also create intriguing textural contrasts, as in a powder room where a high-tech glass sink and black stainless steel penny tile is softened by a leather door with contrast stitching one must open to enter the space.
Highlights: A pair of Gio Ponti lounge chairs, black glass rock tables and a William Yeoward area rug from the Rug Company (living room), sliding glass shower door from Magnum in the master bath.
Total Area: 1950 sf
Design Team: John Beckmann, Richard Rosenbloom and Nick Messerlian
Photography: Mikiko Kikuyama
© Axis Mundi Design LLC
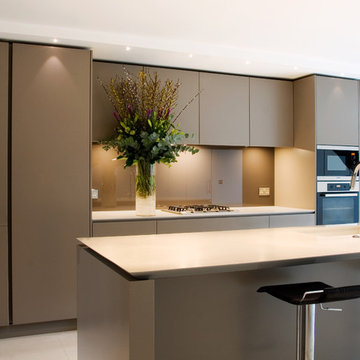
Shark is an elegant handleless kitchen which captures the essence of minimalism. This open plan kitchen features fine mitred edges of the worktops and the cabinetry creates the illusion of a floating worksurface, which seems to rise and flow with a lightness of touch. Beveled edges on doors and drawer fronts allow for optimum storage. Drawers and cabinets can be opened with ease without detracting from the seamless look. Perfectly thought through and precision finished.
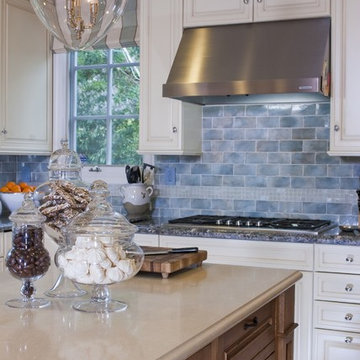
Out with the old and in with the new. New countertops, new island, new appliances, new finish on existing cabinets, new backsplash and new lighting.
Photo Credit: Rio Photo
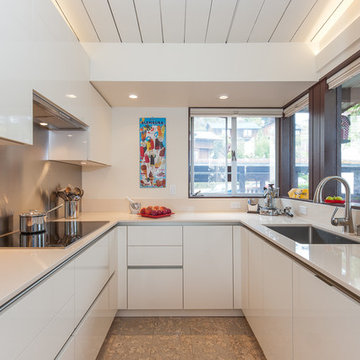
Caroline Johnson
Design ideas for a small contemporary u-shaped separate kitchen in San Francisco with an undermount sink, flat-panel cabinets, white cabinets, metallic splashback, metal splashback, panelled appliances, no island and quartz benchtops.
Design ideas for a small contemporary u-shaped separate kitchen in San Francisco with an undermount sink, flat-panel cabinets, white cabinets, metallic splashback, metal splashback, panelled appliances, no island and quartz benchtops.
Kitchen with Quartz Benchtops Design Ideas
1
