All Ceiling Designs Kitchen/Dining Combo Design Ideas
Refine by:
Budget
Sort by:Popular Today
61 - 80 of 3,828 photos
Item 1 of 3

Der geräumige Ess- und Wohnbereich ist offen gestaltet. Der TV ist an eine mit Stoff bezogene Wand angefügt.
Inspiration for an expansive modern kitchen/dining combo in Other with white walls, ceramic floors, white floor, wallpaper and decorative wall panelling.
Inspiration for an expansive modern kitchen/dining combo in Other with white walls, ceramic floors, white floor, wallpaper and decorative wall panelling.
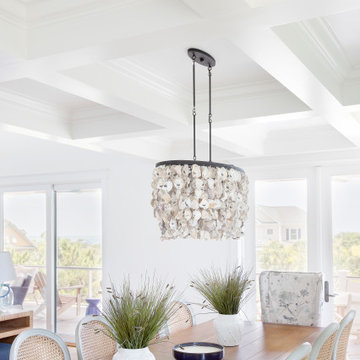
This bright and airy dining space is open to the kitchen and living room for optimal entertaining options. A coffered ceiling adds height and interest and French doors open up to a second story covered porch with ocean views. A rustic oyster shell chandelier is a visual showstopper.

Experience the harmonious blend of raw industrial elements and inviting warmth in this captivating industrial kitchen and dining area. From the sturdy concrete floors to the rugged charm of exposed metal beams, the wood-clad ceiling, and the expansive double-height space, every component contributes to the authentic industrial ambiance. Yet, amidst the industrial allure, the soothing wood tones and carefully curated lighting infuse a sense of comfort and coziness, completing this striking fusion of rugged and inviting aesthetics.
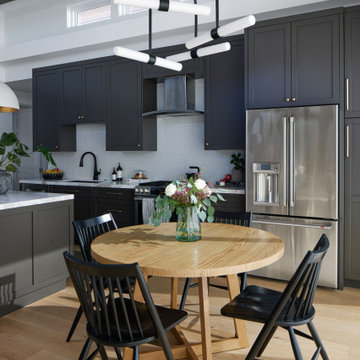
Inspiration for a transitional kitchen/dining combo in Los Angeles with light hardwood floors, beige floor, exposed beam and white walls.

A whimsical English garden was the foundation and driving force for the design inspiration. A lingering garden mural wraps all the walls floor to ceiling, while a union jack wood detail adorns the existing tray ceiling, as a nod to the client’s English roots. Custom heritage blue base cabinets and antiqued white glass front uppers create a beautifully balanced built-in buffet that stretches the east wall providing display and storage for the client's extensive inherited China collection.
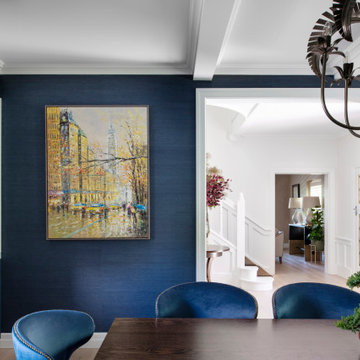
Large contemporary kitchen/dining combo in Melbourne with blue walls, light hardwood floors, exposed beam and wallpaper.
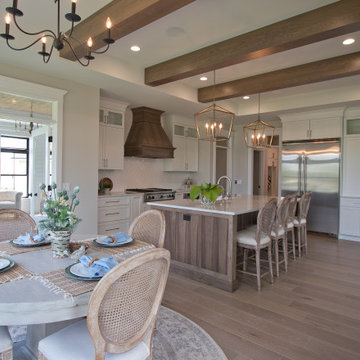
8" White Oak Hardwood Floors from Anderson Tuftex: Kensington Queen's Gate
This is an example of a kitchen/dining combo in Other with white walls, light hardwood floors, brown floor and exposed beam.
This is an example of a kitchen/dining combo in Other with white walls, light hardwood floors, brown floor and exposed beam.
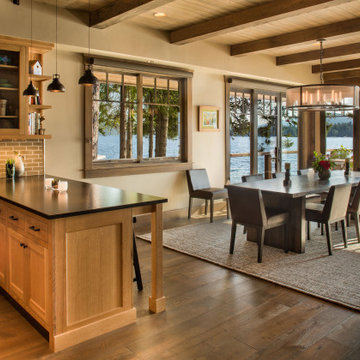
A rustic modern Dining Room with deck access, open kitchen and views of Priest Lake. Photo by Marie-Dominique Verdier.
This is an example of a mid-sized country kitchen/dining combo in Seattle with beige walls, medium hardwood floors, beige floor and exposed beam.
This is an example of a mid-sized country kitchen/dining combo in Seattle with beige walls, medium hardwood floors, beige floor and exposed beam.

Walker Road Great Falls, Virginia modern home open plan kitchen & dining room with breakfast bar. Photo by William MacCollum.
Photo of an expansive contemporary kitchen/dining combo in DC Metro with white walls, porcelain floors, grey floor and recessed.
Photo of an expansive contemporary kitchen/dining combo in DC Metro with white walls, porcelain floors, grey floor and recessed.

Large glass windows and doors in the dining room offer unobstructed water views.
Photo of a large traditional kitchen/dining combo in Baltimore with white walls, medium hardwood floors, brown floor and coffered.
Photo of a large traditional kitchen/dining combo in Baltimore with white walls, medium hardwood floors, brown floor and coffered.

Une cuisine avec le nouveau système box, complètement intégrée et dissimulée dans le séjour et une salle à manger.
Inspiration for a large transitional kitchen/dining combo in Montpellier with beige walls, travertine floors, no fireplace, beige floor and exposed beam.
Inspiration for a large transitional kitchen/dining combo in Montpellier with beige walls, travertine floors, no fireplace, beige floor and exposed beam.

This is an example of a beach style kitchen/dining combo in Boston with light hardwood floors, brown floor, timber, white walls and no fireplace.

Mid-sized arts and crafts kitchen/dining combo in DC Metro with grey walls, dark hardwood floors, brown floor, coffered and decorative wall panelling.
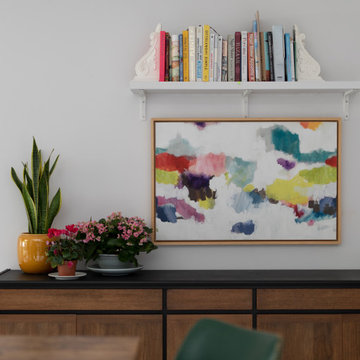
Soft colour palette to complement the industrial look and feel
This is an example of a large contemporary kitchen/dining combo in London with purple walls, laminate floors, white floor and coffered.
This is an example of a large contemporary kitchen/dining combo in London with purple walls, laminate floors, white floor and coffered.
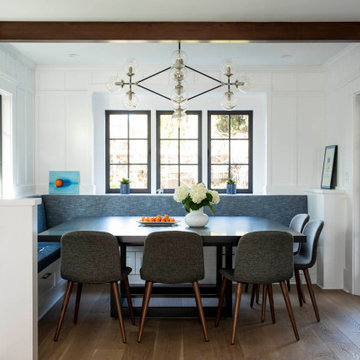
board and batton wall panels, black windows, glass tiles, open shelves, butcher block countertops, bench seats, custom dining table
shaker cabinets
Design ideas for a large transitional kitchen/dining combo in San Francisco with white walls, medium hardwood floors, brown floor, exposed beam and panelled walls.
Design ideas for a large transitional kitchen/dining combo in San Francisco with white walls, medium hardwood floors, brown floor, exposed beam and panelled walls.

This multi-functional dining room is designed to reflect our client's eclectic and industrial vibe. From the distressed fabric on our custom swivel chairs to the reclaimed wood on the dining table, this space welcomes you in to cozy and have a seat. The highlight is the custom flooring, which carries slate-colored porcelain hex from the mudroom toward the dining room, blending into the light wood flooring with an organic feel. The metallic porcelain tile and hand blown glass pendants help round out the mixture of elements, and the result is a welcoming space for formal dining or after-dinner reading!
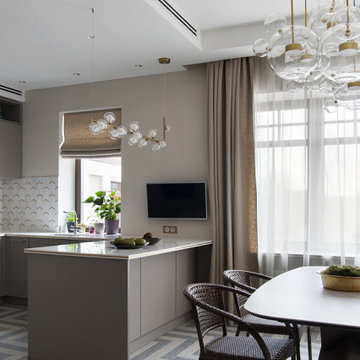
Зона столовой соединена с кухней. Через широкие порталы столовая просматривается из холла и гостиной
Mid-sized contemporary kitchen/dining combo in Moscow with beige walls, porcelain floors, grey floor and recessed.
Mid-sized contemporary kitchen/dining combo in Moscow with beige walls, porcelain floors, grey floor and recessed.

Literally, the heart of this home is this dining table. Used at mealtime, yes, but so much more. Homework, bills, family meetings, folding laundry, gift wrapping and more. Not to worry. The top has been treated with a catalytic finish. Impervious to almost everything.
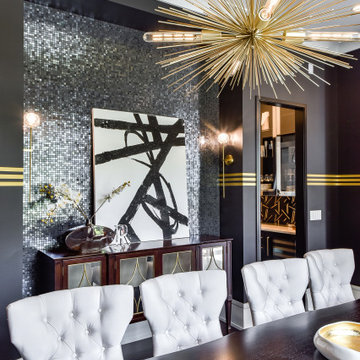
This semi-circular dining room has tiled niches on two axis.
Large modern kitchen/dining combo in Chicago with blue walls, dark hardwood floors, no fireplace, brown floor and recessed.
Large modern kitchen/dining combo in Chicago with blue walls, dark hardwood floors, no fireplace, brown floor and recessed.
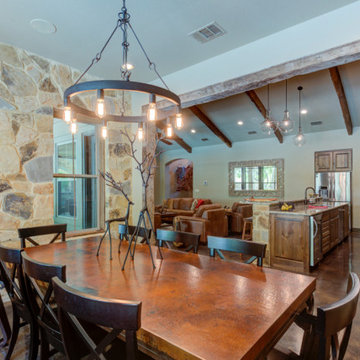
This is an example of a mid-sized country kitchen/dining combo in Austin with brown walls, concrete floors, a standard fireplace, a stone fireplace surround, black floor, wood and wood walls.
All Ceiling Designs Kitchen/Dining Combo Design Ideas
4