All Ceiling Designs Kitchen/Dining Combo Design Ideas
Refine by:
Budget
Sort by:Popular Today
121 - 140 of 3,828 photos
Item 1 of 3
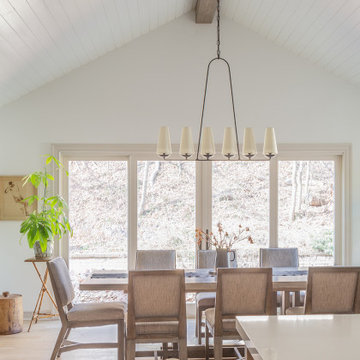
Transitional kitchen/dining combo in New York with white walls, light hardwood floors, vaulted and beige floor.
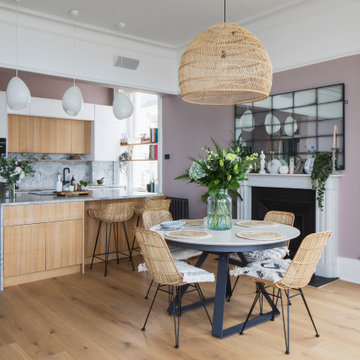
open plan kitchen
dining table
rattan chairs
rattan pendant
marble fire place
antique mirror
sash windows
glass pendant
sawn oak kitchen cabinet door
corian fronted kitchen cabinet door
marble kitchen island
bar stools
engineered wood flooring
brass kitchen handles
mylands soho house walls
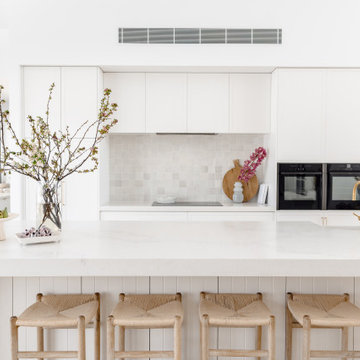
Inspiration for a beach style kitchen/dining combo with light hardwood floors, a standard fireplace, a plaster fireplace surround and exposed beam.
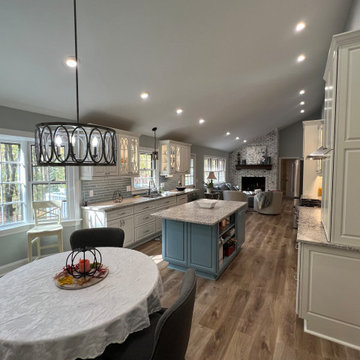
Inspiration for a kitchen/dining combo in Raleigh with grey walls, light hardwood floors, brown floor and vaulted.
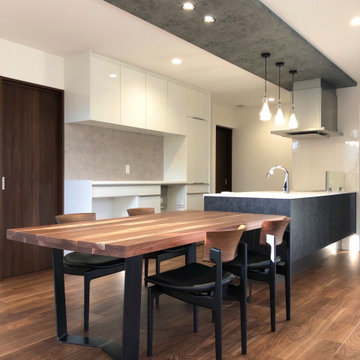
Design ideas for a small modern kitchen/dining combo in Other with white walls, dark hardwood floors, brown floor, wallpaper and wallpaper.
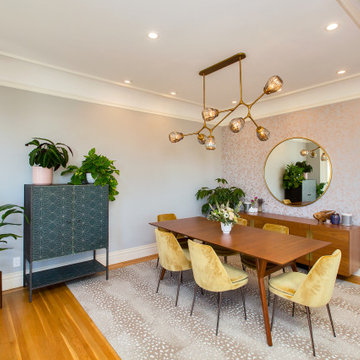
Large transitional kitchen/dining combo in San Francisco with blue walls, light hardwood floors, no fireplace, recessed and wallpaper.
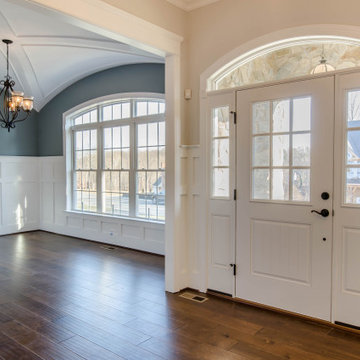
This is an example of a traditional kitchen/dining combo in Baltimore with blue walls, medium hardwood floors, brown floor, vaulted and decorative wall panelling.

Vista sala da pranzo
Mid-sized modern kitchen/dining combo in Other with brown walls, medium hardwood floors, no fireplace, brown floor, wood and wood walls.
Mid-sized modern kitchen/dining combo in Other with brown walls, medium hardwood floors, no fireplace, brown floor, wood and wood walls.
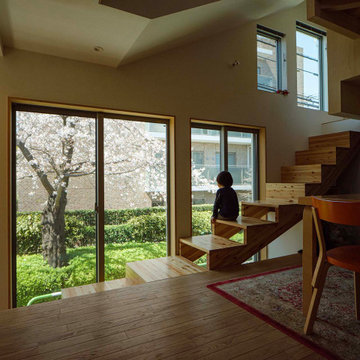
【リビング・ダイニング】
春は、家じゅうが桜に包まれ、桟敷席が最高の花見席になります。
Inspiration for a small kitchen/dining combo in Tokyo with white walls, plywood floors, wallpaper and wallpaper.
Inspiration for a small kitchen/dining combo in Tokyo with white walls, plywood floors, wallpaper and wallpaper.
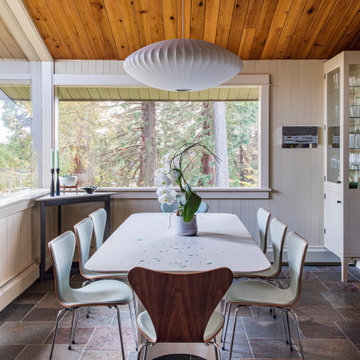
breakfast area in kitchen with exposed wood slat ceiling and painted paneled tongue and groove fir wall finish. Custom concrete and glass dining table.
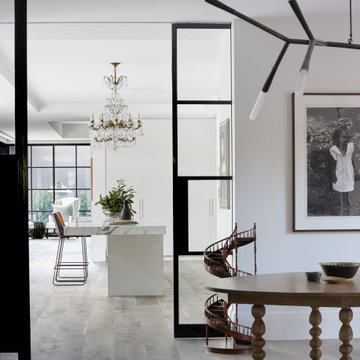
This is an example of a large contemporary kitchen/dining combo in Melbourne with white walls, medium hardwood floors and coffered.
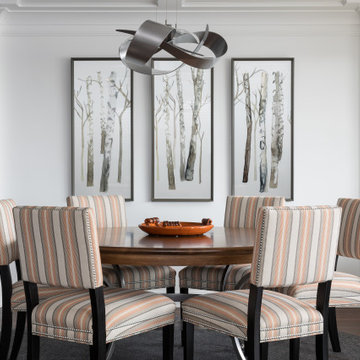
Symmetry reigns supreme in this small dining room. The performance fabric on the chairs echo the blush-orange accents throughout the condo. The contemporary open ribbon chandelier hangs from industrial wires, keeping the view open.

Design is often more about architecture than it is about decor. We focused heavily on embellishing and highlighting the client's fantastic architectural details in the living spaces, which were widely open and connected by a long Foyer Hallway with incredible arches and tall ceilings. We used natural materials such as light silver limestone plaster and paint, added rustic stained wood to the columns, arches and pilasters, and added textural ledgestone to focal walls. We also added new chandeliers with crystal and mercury glass for a modern nudge to a more transitional envelope. The contrast of light stained shelves and custom wood barn door completed the refurbished Foyer Hallway.
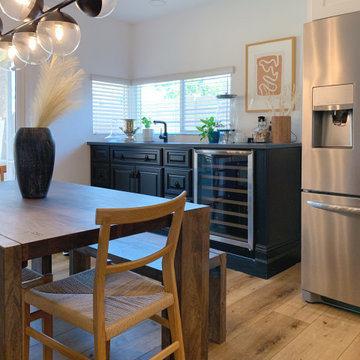
Design ideas for a mid-sized scandinavian kitchen/dining combo in Phoenix with white walls, medium hardwood floors, beige floor and vaulted.

The dining room is the first space you see when entering this home, and we wanted you to feel drawn right into it. We selected a mural wallpaper to wrap the walls and add a soft yet intriguing backdrop to the clean lines of the light fixture and furniture. But every space needs at least a touch of play, and the classic wishbone chair in a cheerful green does just the trick!
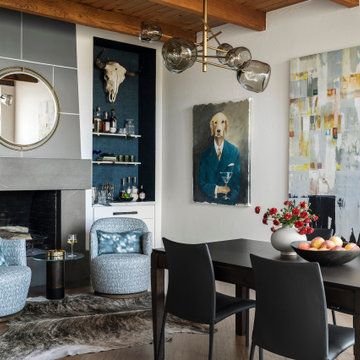
This space needed some grounding. The paneled tiles above the fireplace were originally painted white and the bar area was just a large bookcase built-in. We made some modifications to create this much warmer, intimate space that has more "weight" and "depth." It has become a much more inviting space. All new furniture and lighting gave these clients new sense of excitement and joy to come home to every day.
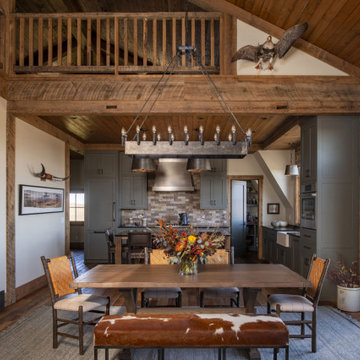
Contractor: HBRE
Interior Design: Brooke Voss Design
Photography: Scott Amundson
This is an example of a country kitchen/dining combo in Minneapolis with white walls, medium hardwood floors and wood.
This is an example of a country kitchen/dining combo in Minneapolis with white walls, medium hardwood floors and wood.

Inspired by sandy shorelines on the California coast, this beachy blonde vinyl floor brings just the right amount of variation to each room. With the Modin Collection, we have raised the bar on luxury vinyl plank. The result is a new standard in resilient flooring. Modin offers true embossed in register texture, a low sheen level, a rigid SPC core, an industry-leading wear layer, and so much more.
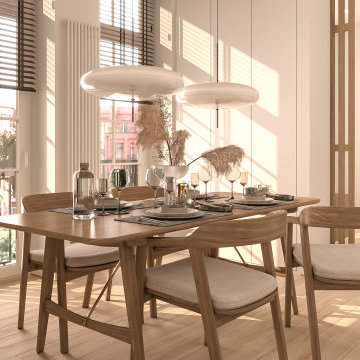
Photo of a mid-sized contemporary kitchen/dining combo in Moscow with white walls, medium hardwood floors, beige floor and recessed.
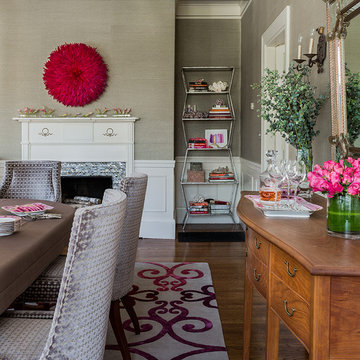
Design ideas for a transitional kitchen/dining combo in Boston with beige walls, medium hardwood floors, a standard fireplace, a tile fireplace surround, brown floor, coffered and decorative wall panelling.
All Ceiling Designs Kitchen/Dining Combo Design Ideas
7