Kitchen/Dining Combo Design Ideas with a Brick Fireplace Surround
Refine by:
Budget
Sort by:Popular Today
41 - 60 of 898 photos
Item 1 of 3
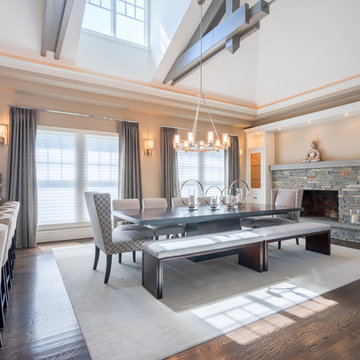
Nomoi Design LLC
Large transitional kitchen/dining combo in DC Metro with beige walls, dark hardwood floors, a two-sided fireplace and a brick fireplace surround.
Large transitional kitchen/dining combo in DC Metro with beige walls, dark hardwood floors, a two-sided fireplace and a brick fireplace surround.
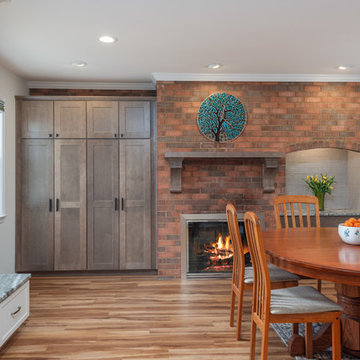
Small traditional kitchen/dining combo in DC Metro with white walls, medium hardwood floors, a standard fireplace, a brick fireplace surround and brown floor.
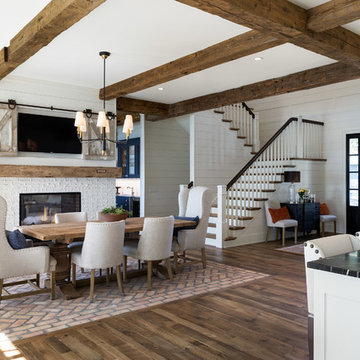
The Entire Main Level, Stairwell and Upper Level Hall are wrapped in Shiplap, Painted in Benjamin Moore White Dove. The Flooring, Beams, Mantel and Fireplace TV Doors are all reclaimed barnwood. The inset floor in the dining room is brick veneer. The Fireplace is brick on all sides. The lighting is by Visual Comfort. Photo by Spacecrafting

Photo of a mid-sized midcentury kitchen/dining combo in Orange County with white walls, concrete floors, a corner fireplace, a brick fireplace surround, grey floor and exposed beam.
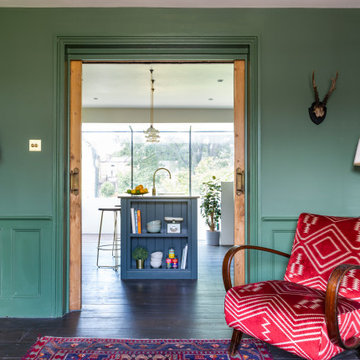
The Breakfast Room leading onto the kitchen through pockets doors using reclaimed Victorian pine doors. A dining area on one side and a seating area around the wood burner create a very cosy atmosphere.
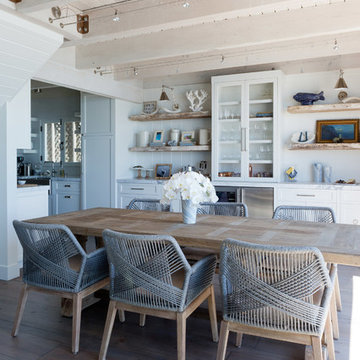
Photo of a small beach style kitchen/dining combo in Los Angeles with white walls, medium hardwood floors, a standard fireplace, a brick fireplace surround and grey floor.
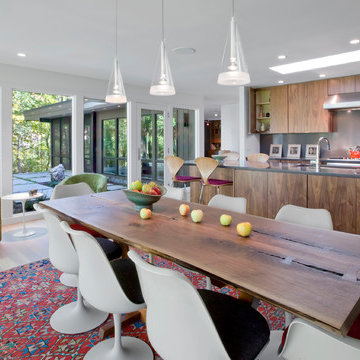
Dining Room features live edge Walnut table, vintage Eames fiberglass shell chairs, and Saarinen wine cart - Architecture: HAUS | Architecture For Modern Lifestyles - Interior Architecture: HAUS with Design Studio Vriesman, General Contractor: Wrightworks, Landscape Architecture: A2 Design, Photography: HAUS
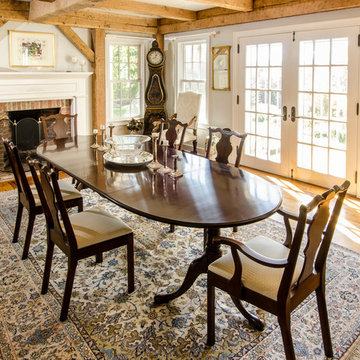
Paul Rogers
Photo of a mid-sized country kitchen/dining combo in Burlington with beige walls, medium hardwood floors, a standard fireplace and a brick fireplace surround.
Photo of a mid-sized country kitchen/dining combo in Burlington with beige walls, medium hardwood floors, a standard fireplace and a brick fireplace surround.
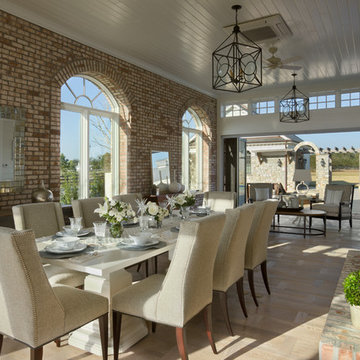
Zoltan Construction, Roger Wade Photography
This is an example of an expansive traditional kitchen/dining combo in Orlando with multi-coloured walls, dark hardwood floors and a brick fireplace surround.
This is an example of an expansive traditional kitchen/dining combo in Orlando with multi-coloured walls, dark hardwood floors and a brick fireplace surround.
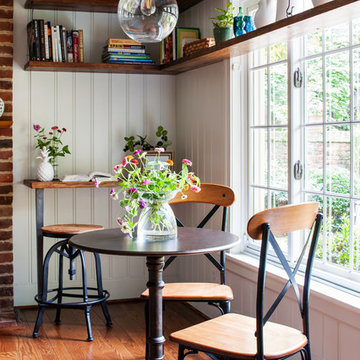
Inspiration for a country kitchen/dining combo in Richmond with white walls, medium hardwood floors, a standard fireplace, a brick fireplace surround and brown floor.
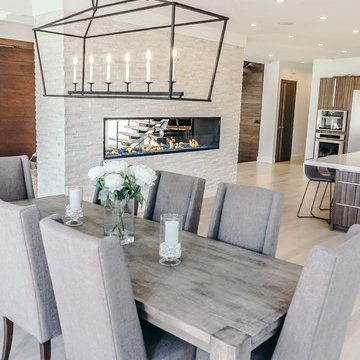
Acucraft custom gas linear fireplace with glass reveal and blue glass media.
Expansive modern kitchen/dining combo in Boston with white walls, travertine floors, a two-sided fireplace, a brick fireplace surround and grey floor.
Expansive modern kitchen/dining combo in Boston with white walls, travertine floors, a two-sided fireplace, a brick fireplace surround and grey floor.
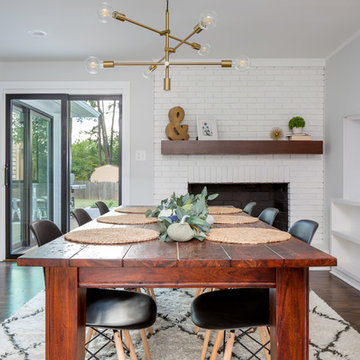
Love how this kitchen renovation creates an open feel for our clients to their dining room and office and a better transition to back yard!
Design ideas for a large transitional kitchen/dining combo in Raleigh with dark hardwood floors, brown floor, white walls, a standard fireplace and a brick fireplace surround.
Design ideas for a large transitional kitchen/dining combo in Raleigh with dark hardwood floors, brown floor, white walls, a standard fireplace and a brick fireplace surround.
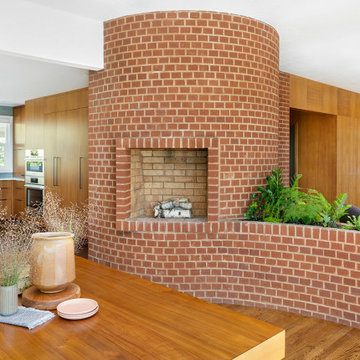
Zooming out, we see the relationship of spaces centered around the circular fireplace.
We love the interplay between the kitchen cabinets and restored mahogany panel walls & doors- one picks up where the other leaves off.
The floor tone also changed as we evaluated the new/restored mahogany finish, and in relation to white walls; we chose a medium dark brown to provide contrast with both finishes and help ground the palette.
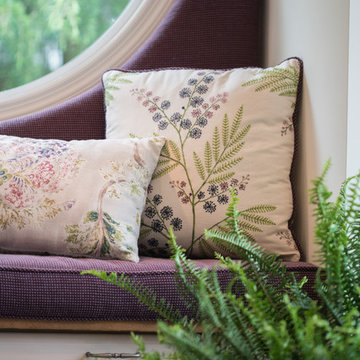
A British client requested an 'unfitted' look. Robinson Interiors was called in to help create a space that appeared built up over time, with vintage elements. For this kitchen reclaimed wood was used along with three distinctly different cabinet finishes (Stained Wood, Ivory, and Vintage Green), multiple hardware styles (Black, Bronze and Pewter) and two different backsplash tiles. We even used some freestanding furniture (A vintage French armoire) to give it that European cottage feel. A fantastic 'SubZero 48' Refrigerator, a British Racing Green Aga stove, the super cool Waterstone faucet with farmhouse sink all hep create a quirky, fun, and eclectic space! We also included a few distinctive architectural elements, like the Oculus Window Seat (part of a bump-out addition at one end of the space) and an awesome bronze compass inlaid into the newly installed hardwood floors. This bronze plaque marks a pivotal crosswalk central to the home's floor plan. Finally, the wonderful purple and green color scheme is super fun and definitely makes this kitchen feel like springtime all year round! Masterful use of Pantone's Color of the year, Ultra Violet, keeps this traditional cottage kitchen feeling fresh and updated.
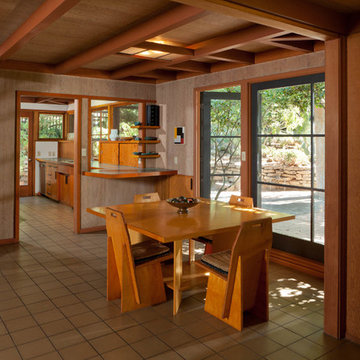
This view is from the "link" into 1949 dining room and kitchen. Addition was slab on grade to match existing floor height, and we added quarry tile throughout. Original interior walls were plywood stained grey. Furniture throughout is just perfect for this period and style. Scott Mayoral photo
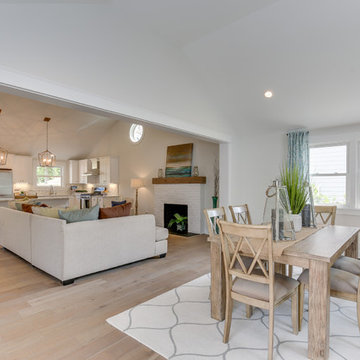
Mid-sized beach style kitchen/dining combo in Other with white walls, light hardwood floors, a standard fireplace, a brick fireplace surround and brown floor.
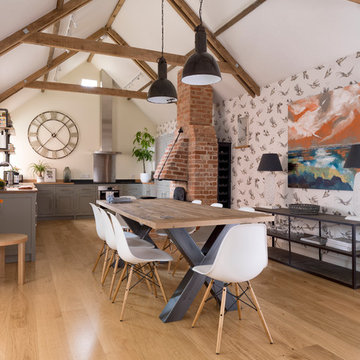
Kitchen/dining combo in Other with multi-coloured walls, light hardwood floors, a standard fireplace and a brick fireplace surround.
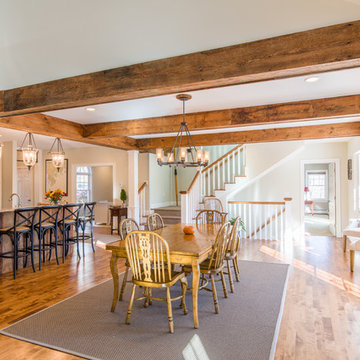
Photo by Jack Michaud
Mid-sized arts and crafts kitchen/dining combo in Portland Maine with white walls, medium hardwood floors, a standard fireplace and a brick fireplace surround.
Mid-sized arts and crafts kitchen/dining combo in Portland Maine with white walls, medium hardwood floors, a standard fireplace and a brick fireplace surround.
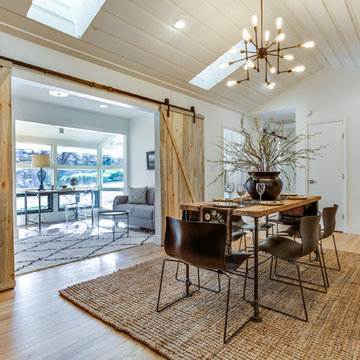
Photo of a mid-sized country kitchen/dining combo in Dallas with white walls, light hardwood floors, beige floor, a standard fireplace and a brick fireplace surround.
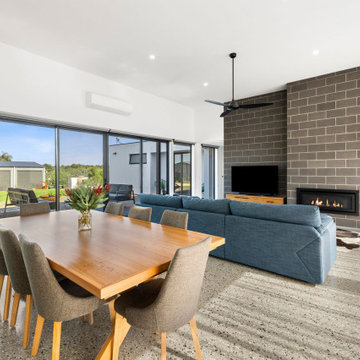
Inspiration for a mid-sized kitchen/dining combo in Geelong with white walls, concrete floors, a standard fireplace, a brick fireplace surround and grey floor.
Kitchen/Dining Combo Design Ideas with a Brick Fireplace Surround
3