Kitchen/Dining Combo Design Ideas with Bamboo Floors
Refine by:
Budget
Sort by:Popular Today
81 - 100 of 321 photos
Item 1 of 3
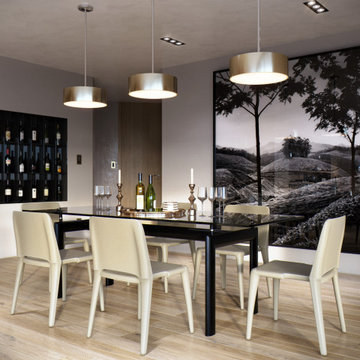
Design ideas for a mid-sized contemporary kitchen/dining combo in Chicago with beige walls, bamboo floors, brown floor and wallpaper.
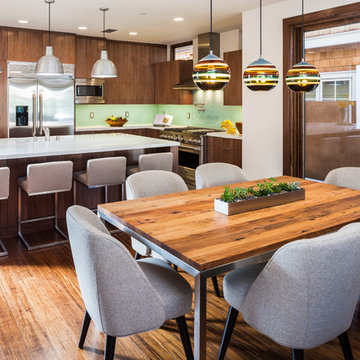
Ken Drake
Design ideas for a mid-sized modern kitchen/dining combo in Orange County with white walls and bamboo floors.
Design ideas for a mid-sized modern kitchen/dining combo in Orange County with white walls and bamboo floors.
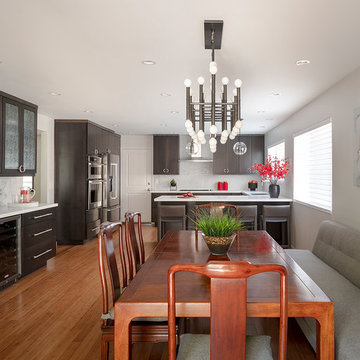
Photo: Eric Rorer
Asian kitchen/dining combo in San Francisco with grey walls, bamboo floors, a standard fireplace and brown floor.
Asian kitchen/dining combo in San Francisco with grey walls, bamboo floors, a standard fireplace and brown floor.
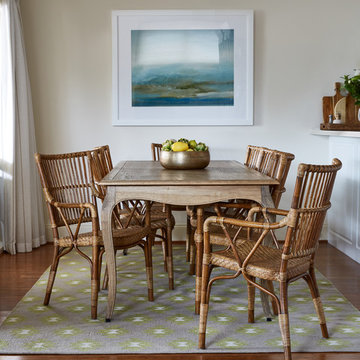
Hannah Caldwell
Country kitchen/dining combo in Melbourne with beige walls, bamboo floors and brown floor.
Country kitchen/dining combo in Melbourne with beige walls, bamboo floors and brown floor.
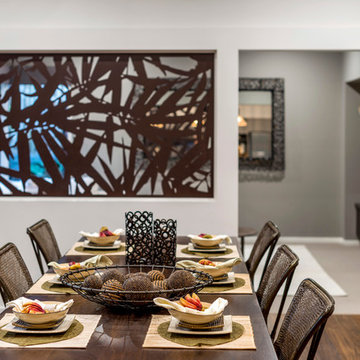
Rix Ryan
Inspiration for a mid-sized contemporary kitchen/dining combo in Brisbane with white walls, bamboo floors and no fireplace.
Inspiration for a mid-sized contemporary kitchen/dining combo in Brisbane with white walls, bamboo floors and no fireplace.
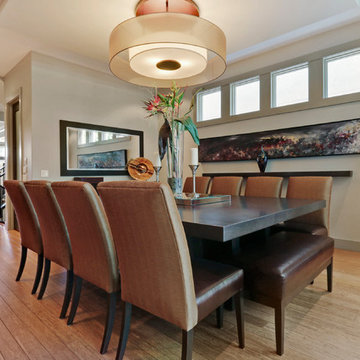
Inspiration for a mid-sized contemporary kitchen/dining combo in Calgary with grey walls, bamboo floors and no fireplace.
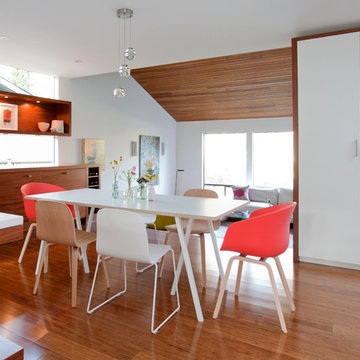
Janis Nicolay
Inspiration for a large contemporary kitchen/dining combo in Vancouver with white walls and bamboo floors.
Inspiration for a large contemporary kitchen/dining combo in Vancouver with white walls and bamboo floors.
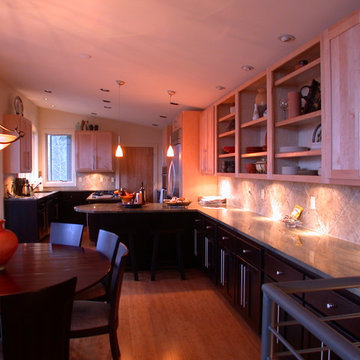
Kitchen cabinetry extends into the dining for a sleek look that is space saving. Richard C. MacCrea
Inspiration for a mid-sized transitional kitchen/dining combo in Atlanta with beige walls, bamboo floors and multi-coloured floor.
Inspiration for a mid-sized transitional kitchen/dining combo in Atlanta with beige walls, bamboo floors and multi-coloured floor.
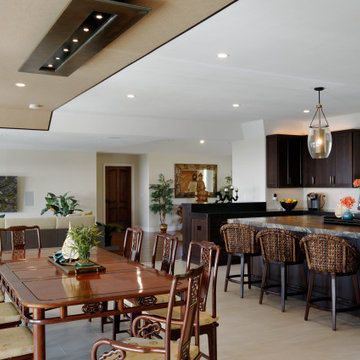
This extravagant design was inspired by the clients’ love for Bali where they went for their honeymoon. The ambience of this cliff top property is purposely designed with pure living comfort in mind while it is also a perfect sanctuary for entertaining a large party. The luxurious kitchen has amenities that reign in harmony with contemporary Balinese decor, and it flows into the open stylish dining area. Dynamic traditional Balinese ceiling juxtaposes complement the great entertaining room that already has a highly decorative full-size bar, compelling wall bar table, and beautiful custom window frames. Various vintage furniture styles are incorporated throughout to represent the rich Balinese cultural heritage ranging from the primitive folk style to the Dutch Colonial and the Chinese styles.
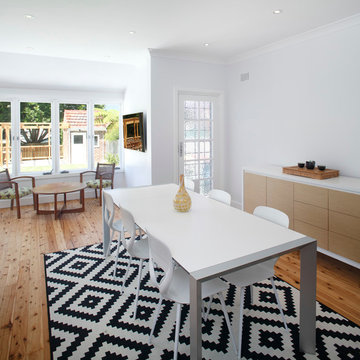
The kitchen and dining room are part of a larger renovation and extension that saw the rear of this home transformed from a small, dark, many-roomed space into a large, bright, open-plan family haven. With a goal to re-invent the home to better suit the needs of the owners, the designer needed to consider making alterations to many rooms in the home including two bathrooms, a laundry, outdoor pergola and a section of hallway.
This was a large job with many facets to oversee and consider but, in Nouvelle’s favour was the fact that the company oversaw all aspects of the project including design, construction and project management. This meant all members of the team were in the communication loop which helped the project run smoothly.
To keep the rear of the home light and bright, the designer choose a warm white finish for the cabinets and benchtop which was highlighted by the bright turquoise tiled splashback. The rear wall was moved outwards and given a bay window shape to create a larger space with expanses of glass to the doors and walls which invite the natural light into the home and make indoor/outdoor entertaining so easy.
The laundry is a clever conversion of an existing outhouse and has given the structure a new lease on life. Stripped bare and re-fitted, the outhouse has been re-purposed to keep the historical exterior while provide a modern, functional interior. A new pergola adjacent to the laundry makes the perfect outside entertaining area and can be used almost year-round.
Inside the house, two bathrooms were renovated utilising the same funky floor tile with its modern, matte finish. Clever design means both bathrooms, although compact, are practical inclusions which help this family during the busy morning rush. In considering the renovation as a whole, it was determined necessary to reconfigure the hallway adjacent to the downstairs bathroom to create a new traffic flow through to the kitchen from the front door and enable a more practical kitchen design to be created.
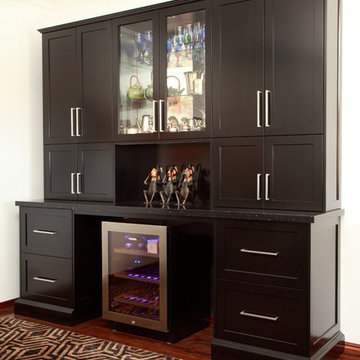
Phil England - Terrace Photographers
Photo of a small transitional kitchen/dining combo in Perth with white walls and bamboo floors.
Photo of a small transitional kitchen/dining combo in Perth with white walls and bamboo floors.
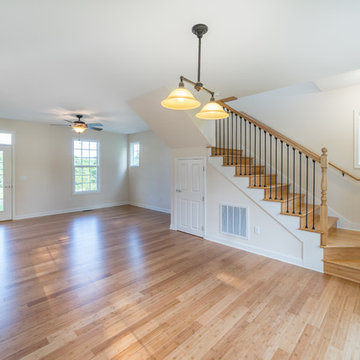
Small traditional kitchen/dining combo in Other with beige walls, bamboo floors and beige floor.
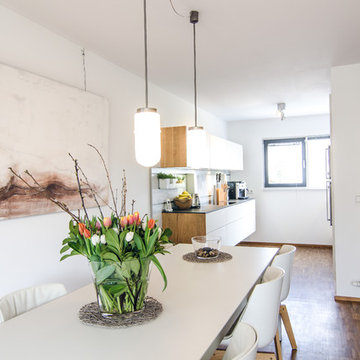
Photo of a mid-sized scandinavian kitchen/dining combo in Frankfurt with white walls, bamboo floors, no fireplace and brown floor.
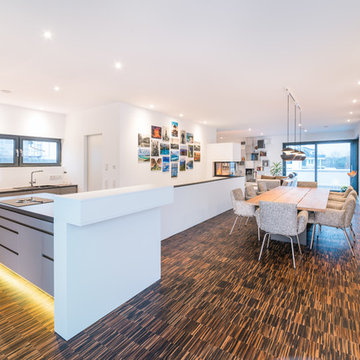
Kristof Lemp
www.lempinet.com
This is an example of a large contemporary kitchen/dining combo in Frankfurt with white walls, bamboo floors, a two-sided fireplace, a plaster fireplace surround and brown floor.
This is an example of a large contemporary kitchen/dining combo in Frankfurt with white walls, bamboo floors, a two-sided fireplace, a plaster fireplace surround and brown floor.
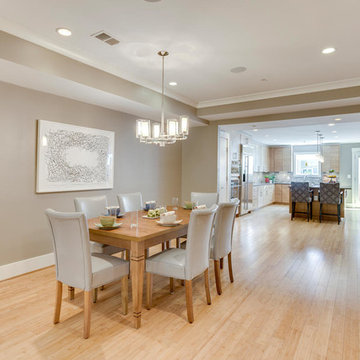
With a listing price of just under $4 million, this gorgeous row home located near the Convention Center in Washington DC required a very specific look to attract the proper buyer.
The home has been completely remodeled in a modern style with bamboo flooring and bamboo kitchen cabinetry so the furnishings and decor needed to be complimentary. Typically, transitional furnishings are used in staging across the board, however, for this property we wanted an urban loft, industrial look with heavy elements of reclaimed wood to create a city, hotel luxe style. As with all DC properties, this one is long and narrow but is completely open concept on each level, so continuity in color and design selections was critical.
The row home had several open areas that needed a defined purpose such as a reception area, which includes a full bar service area, pub tables, stools and several comfortable seating areas for additional entertaining. It also boasts an in law suite with kitchen and living quarters as well as 3 outdoor spaces, which are highly sought after in the District.
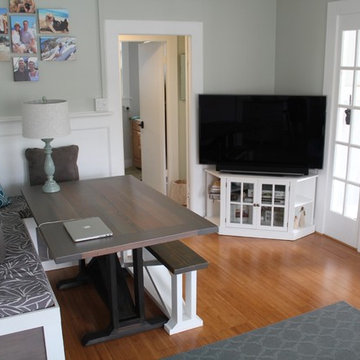
This is an example of a small beach style kitchen/dining combo in Hawaii with green walls, bamboo floors, no fireplace and brown floor.
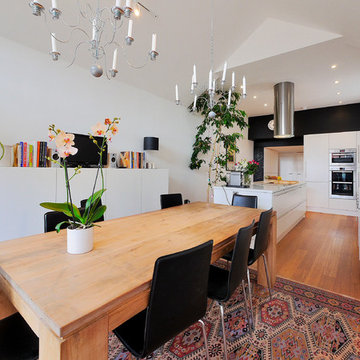
An open plan kitchen-dining area with glazed gable end wall - created by the ground floor pitched roof extension.
The space opens to the raised external decking area.
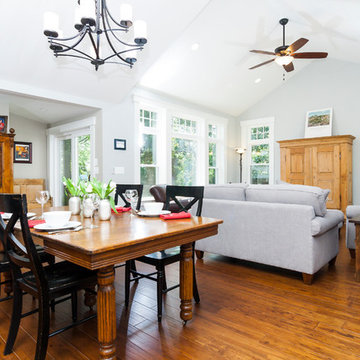
The Living space is open to the Dining room for easy access and flow. Photos by Chris Zimmer Photography
Mid-sized arts and crafts kitchen/dining combo in Baltimore with grey walls, bamboo floors and no fireplace.
Mid-sized arts and crafts kitchen/dining combo in Baltimore with grey walls, bamboo floors and no fireplace.
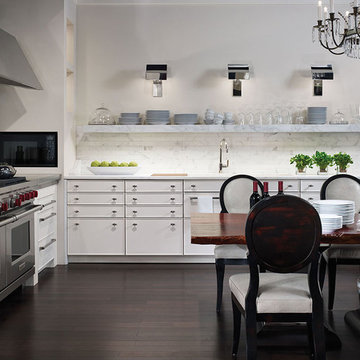
Color: Signature-Colors-Flat-Espresso-Bambo
Mid-sized transitional kitchen/dining combo in Chicago with white walls, bamboo floors and no fireplace.
Mid-sized transitional kitchen/dining combo in Chicago with white walls, bamboo floors and no fireplace.
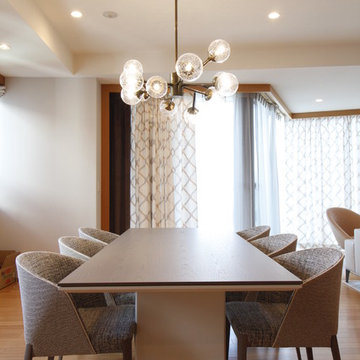
photo by Mizuho Machida
Inspiration for a mid-sized contemporary kitchen/dining combo in Tokyo with grey walls, bamboo floors, no fireplace and orange floor.
Inspiration for a mid-sized contemporary kitchen/dining combo in Tokyo with grey walls, bamboo floors, no fireplace and orange floor.
Kitchen/Dining Combo Design Ideas with Bamboo Floors
5